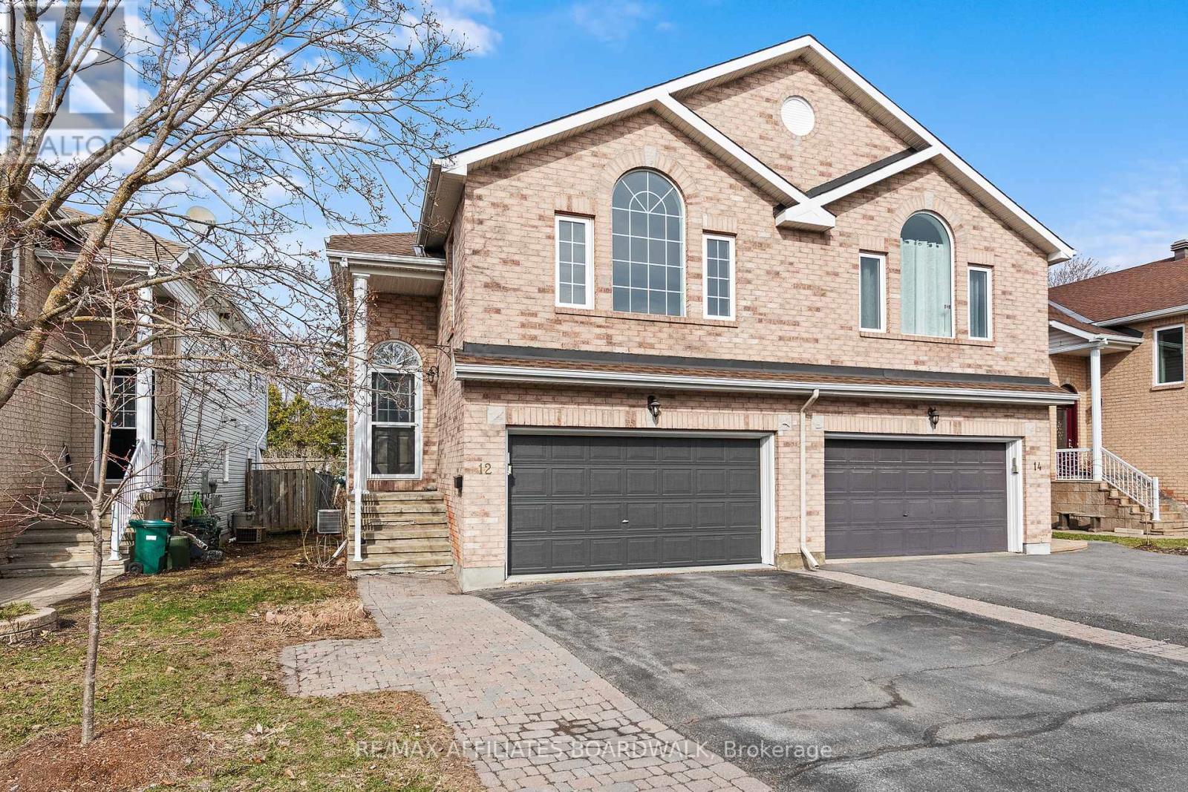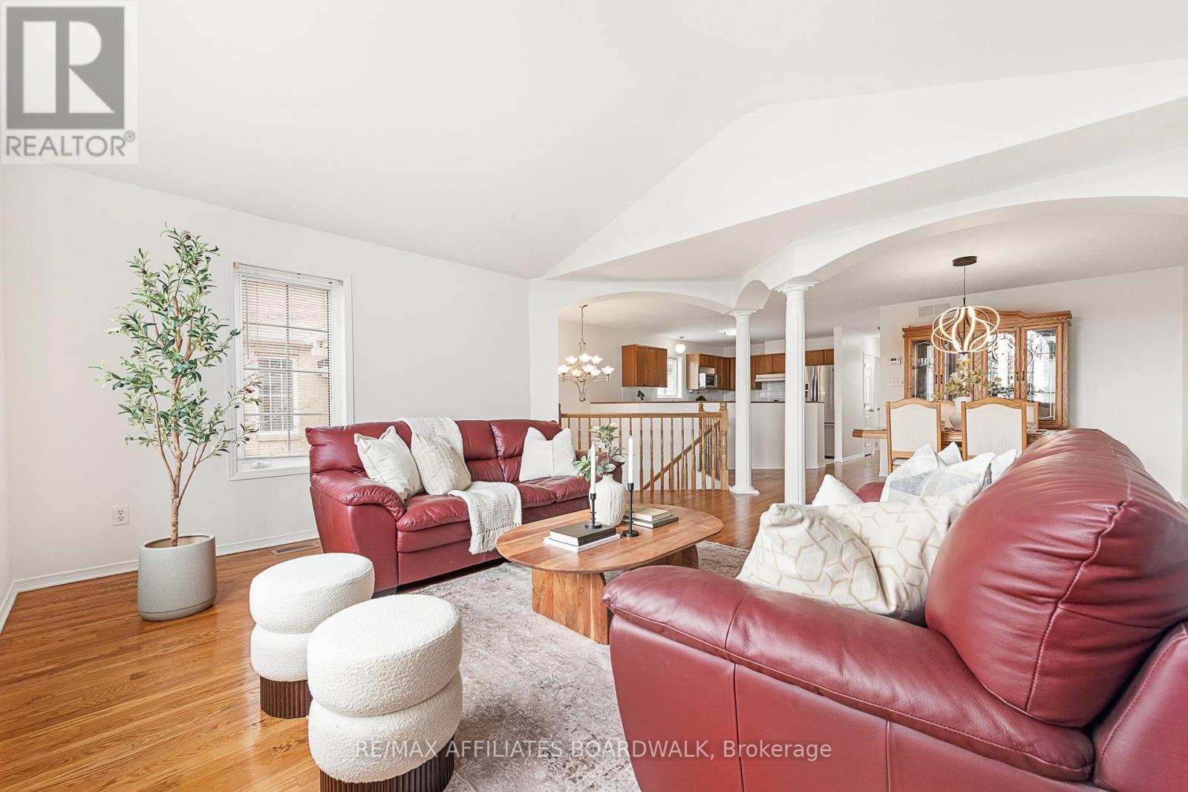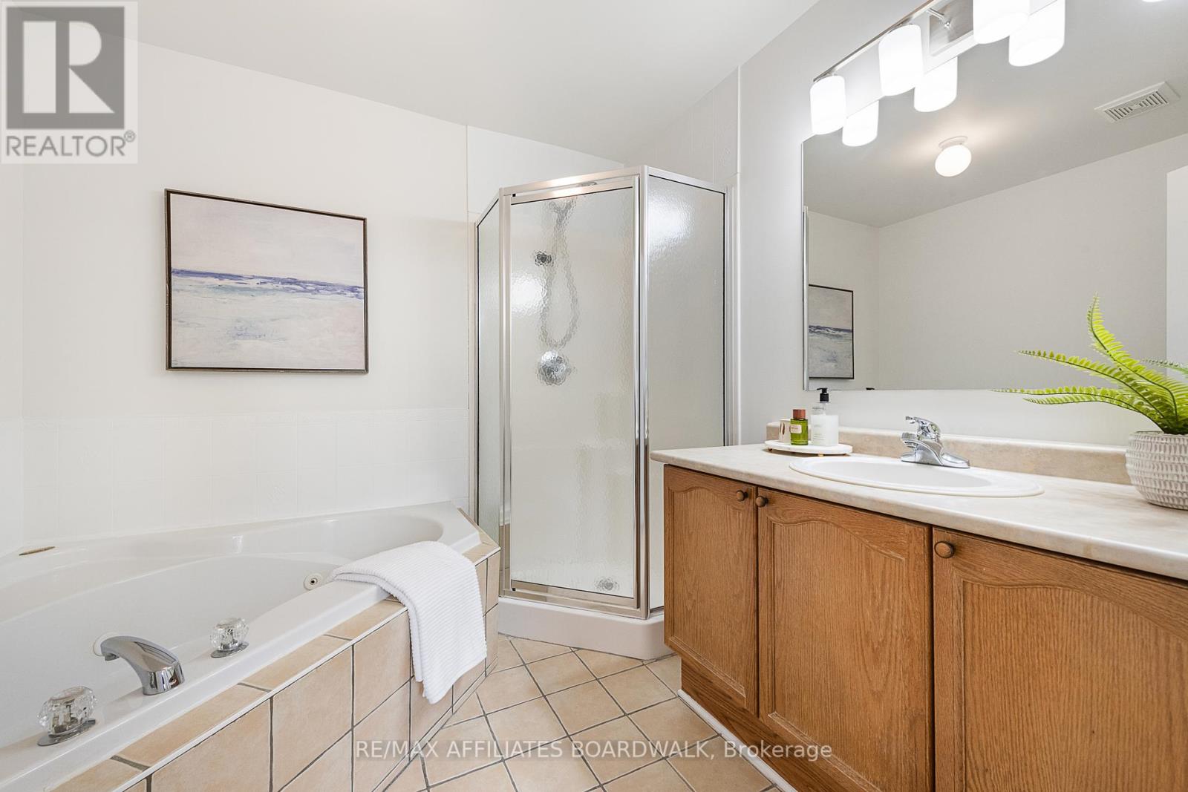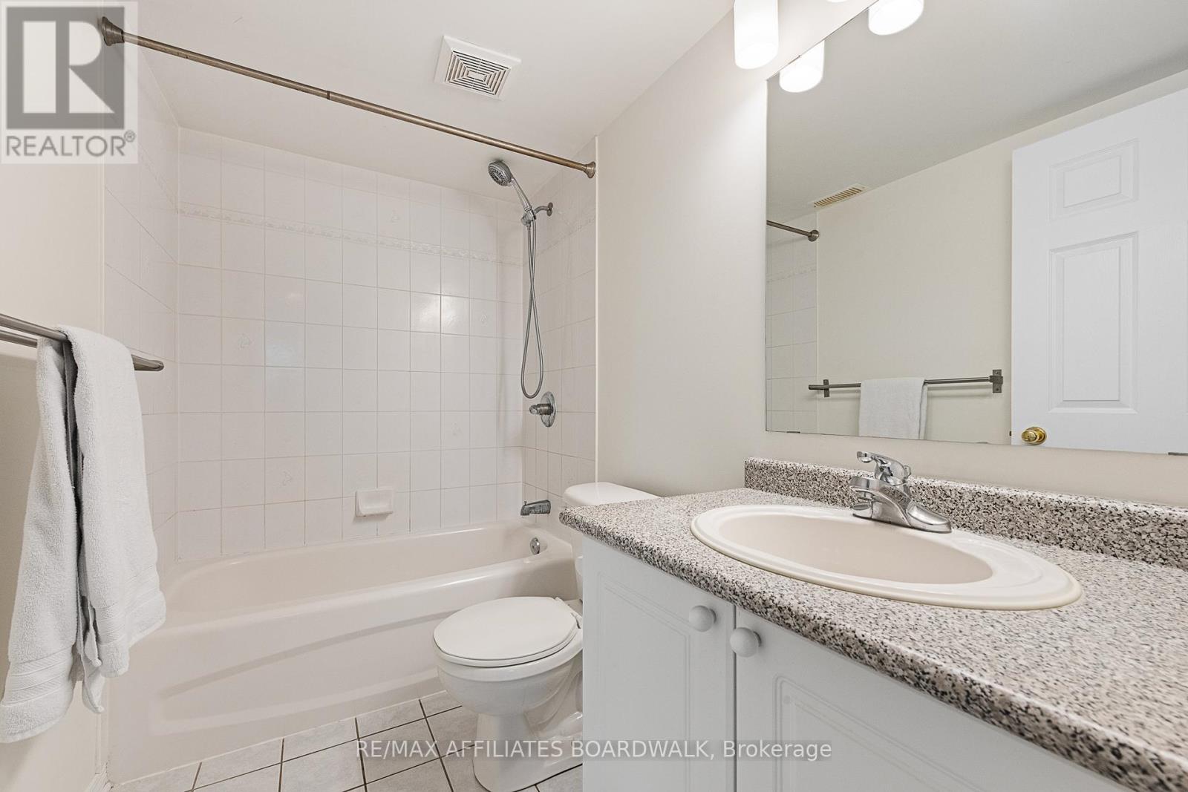3 卧室
3 浴室
1500 - 2000 sqft
Raised 平房
壁炉
中央空调
风热取暖
$614,900
Welcome to this bright and beautiful semi-detached home in the heart of Glen Cairn! The open-concept living, dining, and kitchen area is perfect for both everyday living and entertaining. Freshly painted and featuring gleaming oak hardwood and ceramic tile throughout. Thoughtfully designed, this home includes timeless oak cabinetry and classic oak banisters that add warmth and character. Downstairs, the walkout basement offers a cozy family room with a gas fireplace - an inviting space to relax after a long day, with easy access to the backyard. Upstairs, the spacious primary bedroom features a 4-piece ensuite with a Jacuzzi tub. All carpets have been recently professionally cleaned, so you can move in with peace of mind. Step outside and enjoy a fully fenced, private yard - perfect for relaxing, entertaining, or letting the kids and pets play. Located just minutes from top-rated schools, shopping, parks, and community recreation facilities, this is a fantastic opportunity in a sought-after neighbourhood! (id:44758)
Open House
此属性有开放式房屋!
开始于:
2:00 pm
结束于:
4:00 pm
房源概要
|
MLS® Number
|
X12091190 |
|
房源类型
|
民宅 |
|
社区名字
|
9003 - Kanata - Glencairn/Hazeldean |
|
附近的便利设施
|
公共交通, 学校, 公园 |
|
社区特征
|
School Bus |
|
总车位
|
4 |
|
结构
|
Deck |
详 情
|
浴室
|
3 |
|
地上卧房
|
3 |
|
总卧房
|
3 |
|
Age
|
16 To 30 Years |
|
公寓设施
|
Fireplace(s) |
|
赠送家电包括
|
Water Heater, 烘干机, Freezer, 微波炉, 炉子, 洗衣机, 冰箱 |
|
建筑风格
|
Raised Bungalow |
|
地下室进展
|
已装修 |
|
地下室功能
|
Walk Out |
|
地下室类型
|
N/a (finished) |
|
施工种类
|
Semi-detached |
|
空调
|
中央空调 |
|
外墙
|
砖, 乙烯基壁板 |
|
壁炉
|
有 |
|
Fireplace Total
|
1 |
|
地基类型
|
混凝土 |
|
供暖方式
|
天然气 |
|
供暖类型
|
压力热风 |
|
储存空间
|
1 |
|
内部尺寸
|
1500 - 2000 Sqft |
|
类型
|
独立屋 |
|
设备间
|
市政供水 |
车 位
土地
|
英亩数
|
无 |
|
土地便利设施
|
公共交通, 学校, 公园 |
|
污水道
|
Sanitary Sewer |
|
土地深度
|
130 Ft ,6 In |
|
土地宽度
|
27 Ft ,7 In |
|
不规则大小
|
27.6 X 130.5 Ft |
|
规划描述
|
住宅 |
房 间
| 楼 层 |
类 型 |
长 度 |
宽 度 |
面 积 |
|
Lower Level |
第三卧房 |
3.37 m |
2.94 m |
3.37 m x 2.94 m |
|
Lower Level |
家庭房 |
6.7 m |
3.98 m |
6.7 m x 3.98 m |
|
一楼 |
客厅 |
4.95 m |
4.54 m |
4.95 m x 4.54 m |
|
一楼 |
餐厅 |
3.5 m |
2.74 m |
3.5 m x 2.74 m |
|
一楼 |
厨房 |
3.75 m |
2.81 m |
3.75 m x 2.81 m |
|
一楼 |
主卧 |
3.63 m |
3.5 m |
3.63 m x 3.5 m |
|
一楼 |
第二卧房 |
3.02 m |
2.81 m |
3.02 m x 2.81 m |
设备间
https://www.realtor.ca/real-estate/28186893/12-castle-glen-crescent-ottawa-9003-kanata-glencairnhazeldean


































