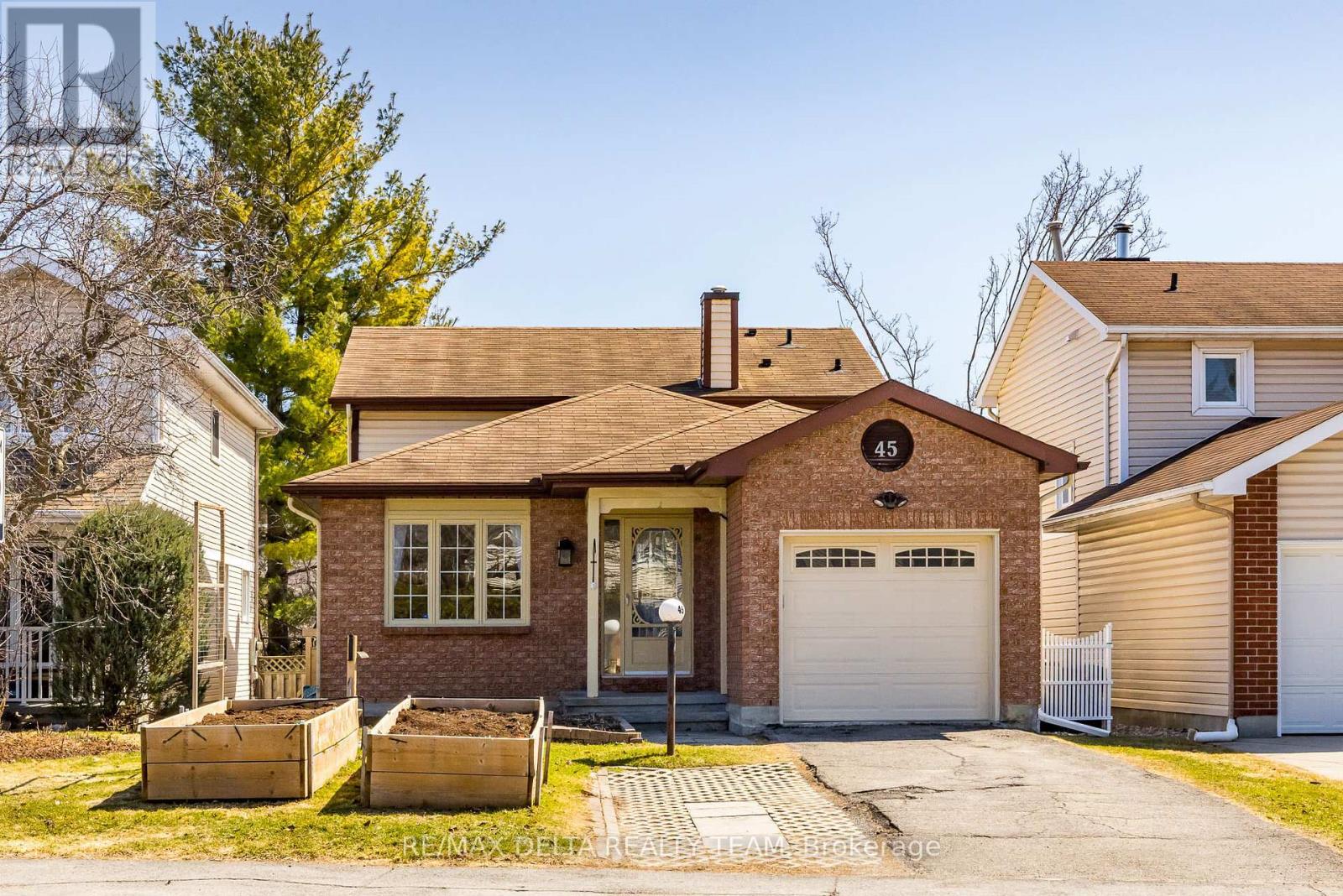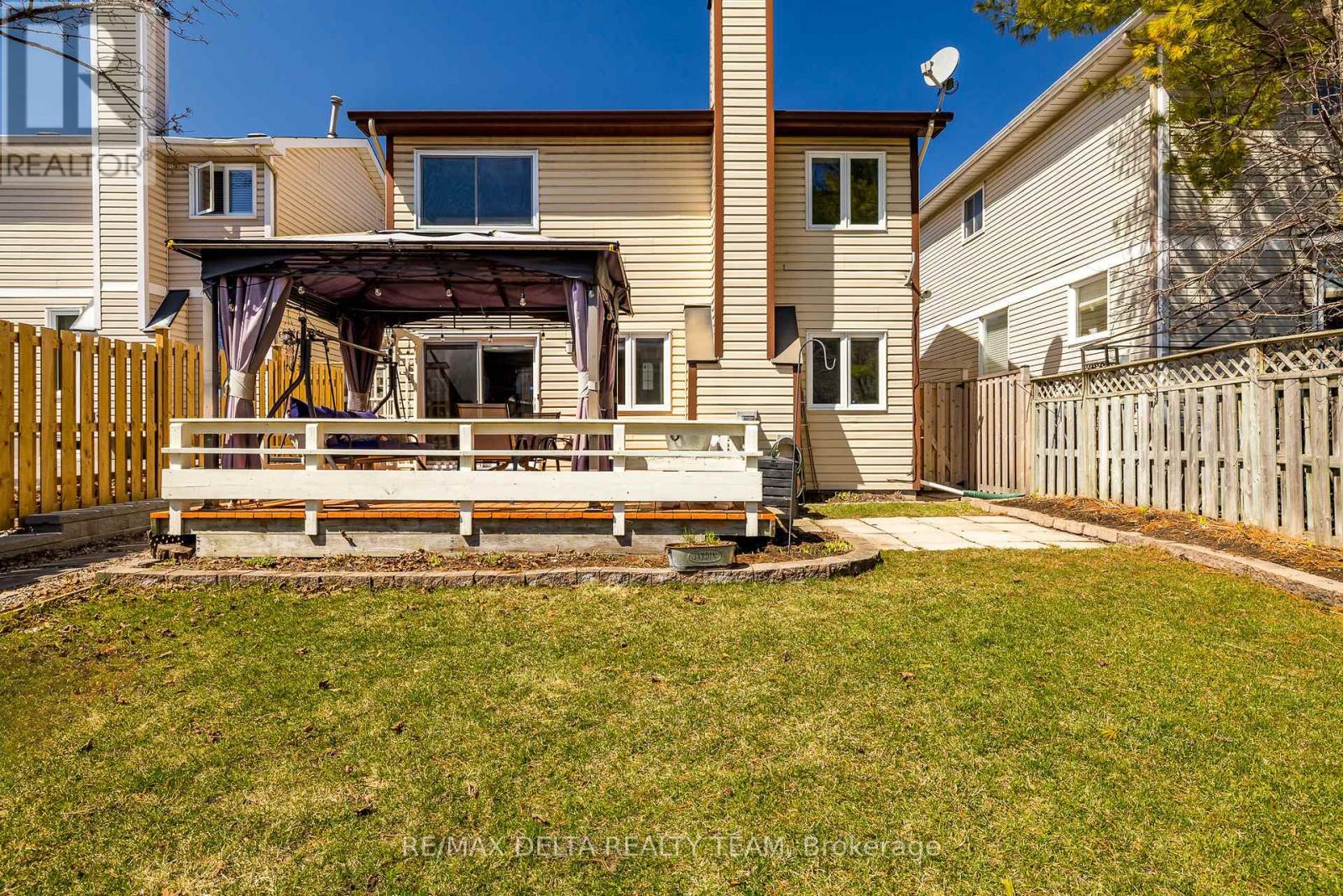4 卧室
3 浴室
1100 - 1500 sqft
壁炉
中央空调
风热取暖
$639,900
Just unpack and start enjoying this 4 bedroom 3 bathroom split level home that's great for entertaining. Main floor bedroom located close to the front entrance could also be used as an office. Open concept kitchen overlooking the family room with a gas fireplace. Patio doors lead to a fully fenced back yard with deck and gazebo. Separate formal dining room. Primary bedroom with wall of closets and renovated 3 piece ensuite. The second level has two other good sized bedrooms, and a renovated main bathroom. Hardwood and ceramic throughout. furnace and A/C 2011, roof 2010, fencing 2023. (id:44758)
房源概要
|
MLS® Number
|
X12091131 |
|
房源类型
|
民宅 |
|
社区名字
|
7704 - Barrhaven - Heritage Park |
|
特征
|
无地毯 |
|
总车位
|
3 |
详 情
|
浴室
|
3 |
|
地上卧房
|
4 |
|
总卧房
|
4 |
|
公寓设施
|
Fireplace(s) |
|
赠送家电包括
|
Cooktop, 洗碗机, 烘干机, 烤箱, 洗衣机, 冰箱 |
|
地下室进展
|
已装修 |
|
地下室类型
|
全完工 |
|
施工种类
|
独立屋 |
|
Construction Style Split Level
|
Sidesplit |
|
空调
|
中央空调 |
|
外墙
|
砖 |
|
壁炉
|
有 |
|
Fireplace Total
|
1 |
|
地基类型
|
混凝土 |
|
客人卫生间(不包含洗浴)
|
1 |
|
供暖方式
|
天然气 |
|
供暖类型
|
压力热风 |
|
内部尺寸
|
1100 - 1500 Sqft |
|
类型
|
独立屋 |
|
设备间
|
市政供水 |
车 位
土地
|
英亩数
|
无 |
|
污水道
|
Sanitary Sewer |
|
土地深度
|
102 Ft |
|
土地宽度
|
36 Ft ,1 In |
|
不规则大小
|
36.1 X 102 Ft |
房 间
| 楼 层 |
类 型 |
长 度 |
宽 度 |
面 积 |
|
二楼 |
主卧 |
4.31 m |
3.35 m |
4.31 m x 3.35 m |
|
二楼 |
卧室 |
3.65 m |
3.2 m |
3.65 m x 3.2 m |
|
二楼 |
卧室 |
3.2 m |
2.74 m |
3.2 m x 2.74 m |
|
地下室 |
娱乐,游戏房 |
3.35 m |
2.92 m |
3.35 m x 2.92 m |
|
一楼 |
家庭房 |
2.43 m |
2.33 m |
2.43 m x 2.33 m |
|
一楼 |
餐厅 |
3.5 m |
3.14 m |
3.5 m x 3.14 m |
|
一楼 |
厨房 |
3.04 m |
2.28 m |
3.04 m x 2.28 m |
|
一楼 |
卧室 |
4.57 m |
3.14 m |
4.57 m x 3.14 m |
https://www.realtor.ca/real-estate/28186816/45-tartan-drive-ottawa-7704-barrhaven-heritage-park


































