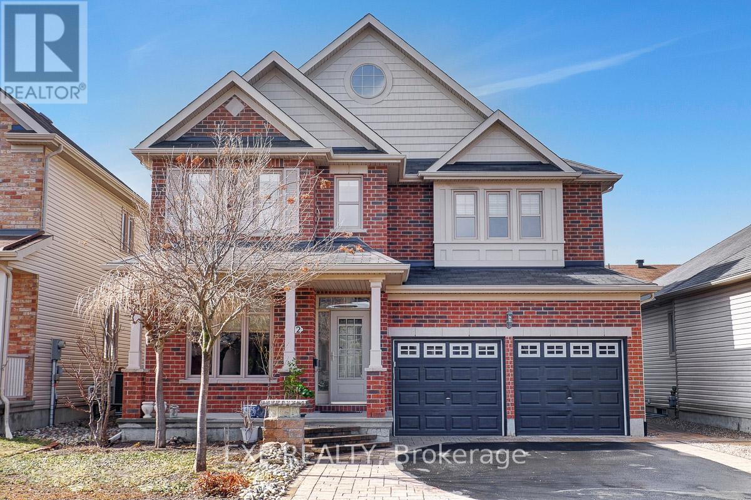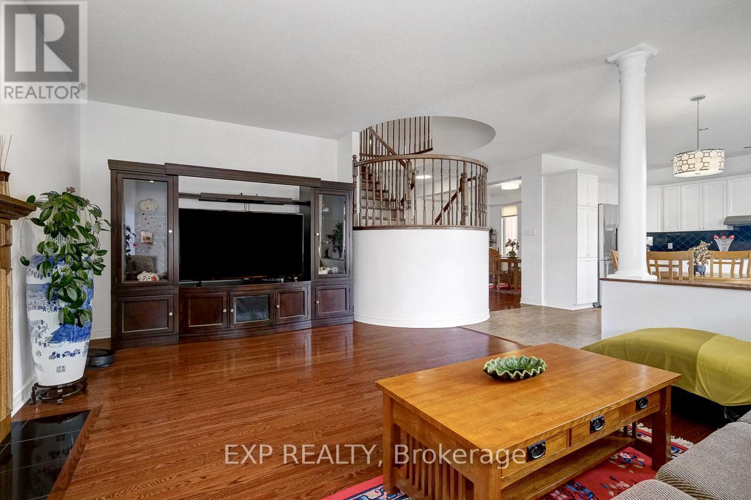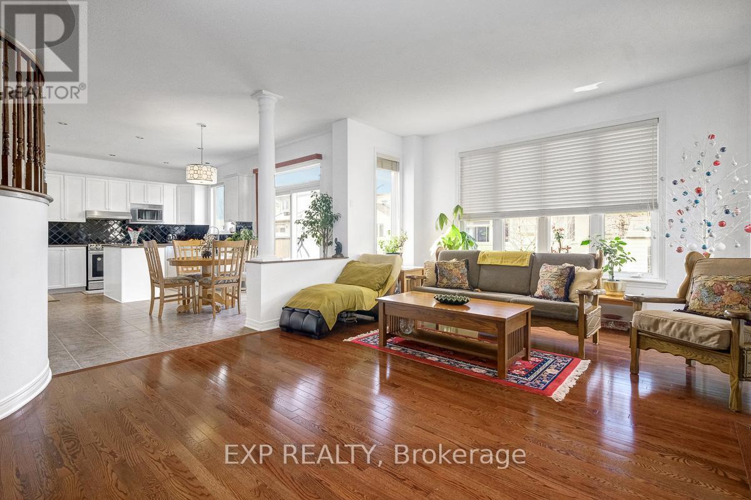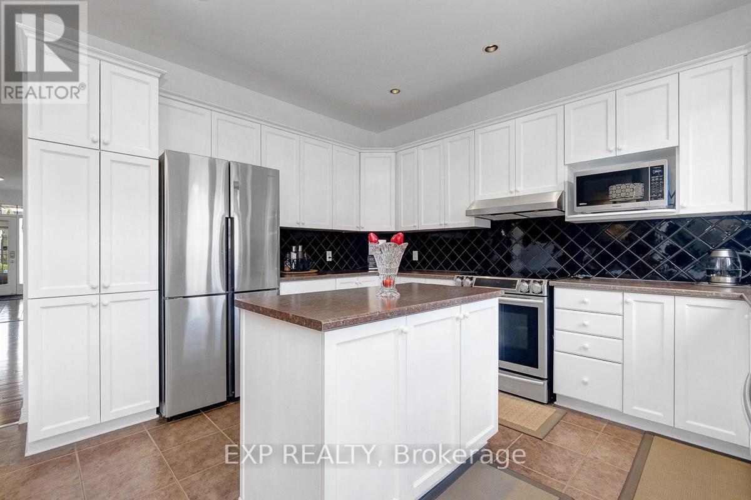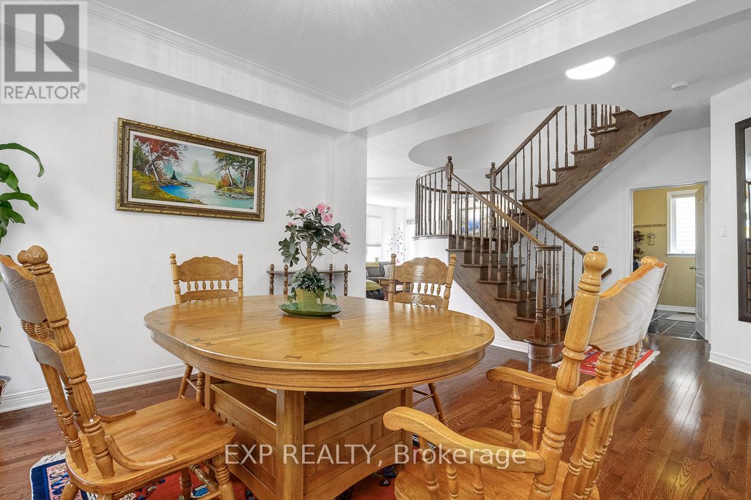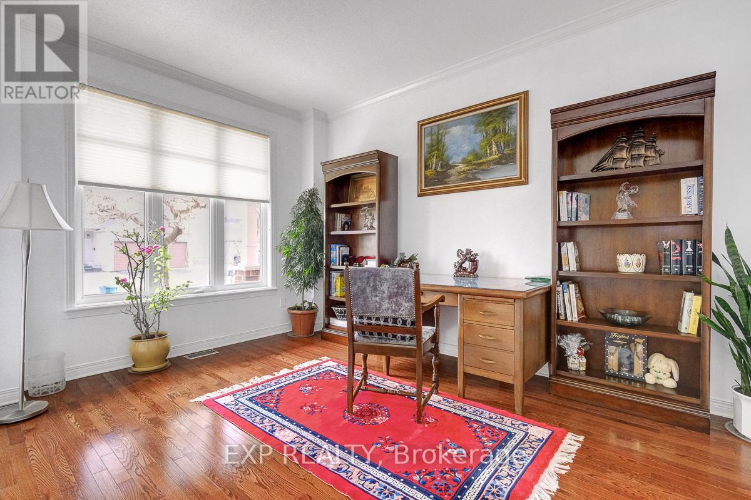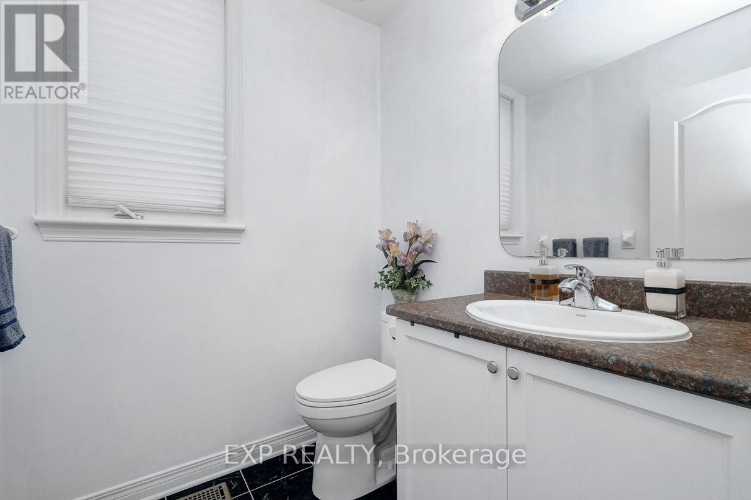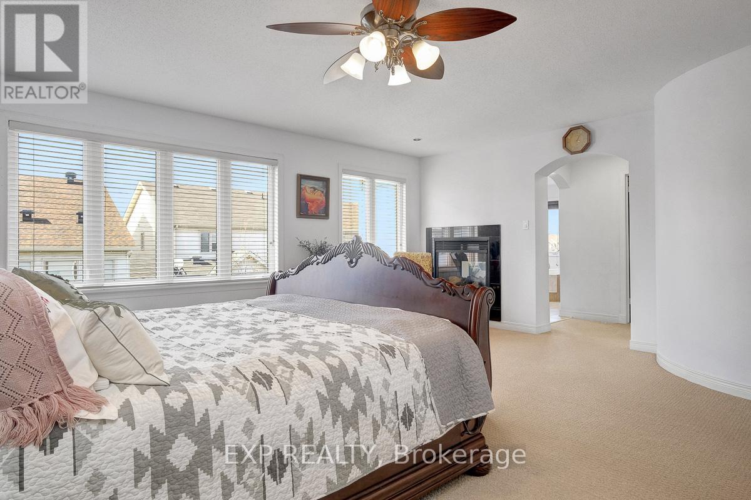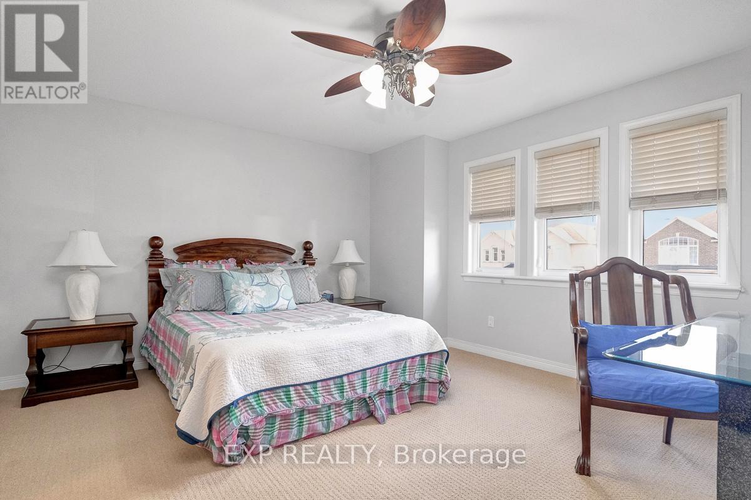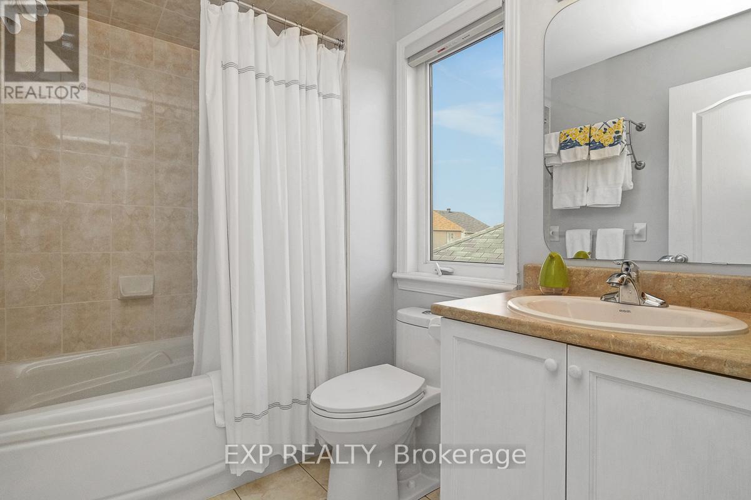4 卧室
3 浴室
2500 - 3000 sqft
壁炉
中央空调
风热取暖
$999,000
Nestled on a quiet crescent in the sought-after Barrhaven Longfields community, this executive Richcraft dream home offers the perfect blend of luxury and comfort. At the heart of the home, the open-concept kitchen and family room create an ideal space for both everyday living and entertaining. The upgraded kitchen features abundant counter space, a granite island, and room for a cozy eat-in areaperfect for casual meals and gatherings.The family room exudes warmth with its inviting layout and gas fireplace, making it the ultimate place to relax. A standout design element is the elegant open hardwood staircase, leading to a spacious upper landing that enhances the homes airy feel.Generously sized secondary bedrooms provide ample space for family or guests, while the primary suite delivers the luxury youd expect in an executive residence. Complete with hardwood floors, a private sitting area, a walk-in closet, and a charming double-sided fireplace, this suite offers a true retreat. The spa-like ensuite adds to the appeal, boasting a Roman tub, double vanity, and a fireplace that elevates the ambiance.Outside, the curb appeal is just as impressive. Both the front entry and the backyard have been professionally landscaped, offering a beautifully finished landscaped space thats ready for outdoor entertaining or peaceful evenings at home. (id:44758)
房源概要
|
MLS® Number
|
X12091359 |
|
房源类型
|
民宅 |
|
社区名字
|
7706 - Barrhaven - Longfields |
|
附近的便利设施
|
公共交通 |
|
总车位
|
5 |
详 情
|
浴室
|
3 |
|
地上卧房
|
4 |
|
总卧房
|
4 |
|
Age
|
16 To 30 Years |
|
赠送家电包括
|
Water Heater, 洗碗机, 烘干机, 炉子, 洗衣机, 冰箱 |
|
地下室进展
|
已完成 |
|
地下室类型
|
Full (unfinished) |
|
施工种类
|
独立屋 |
|
空调
|
中央空调 |
|
外墙
|
砖, 乙烯基壁板 |
|
壁炉
|
有 |
|
地基类型
|
混凝土 |
|
客人卫生间(不包含洗浴)
|
1 |
|
供暖方式
|
天然气 |
|
供暖类型
|
压力热风 |
|
储存空间
|
2 |
|
内部尺寸
|
2500 - 3000 Sqft |
|
类型
|
独立屋 |
|
设备间
|
市政供水 |
车 位
土地
|
英亩数
|
无 |
|
土地便利设施
|
公共交通 |
|
污水道
|
Sanitary Sewer |
|
土地深度
|
98 Ft |
|
土地宽度
|
43 Ft ,2 In |
|
不规则大小
|
43.2 X 98 Ft |
|
规划描述
|
住宅 |
房 间
| 楼 层 |
类 型 |
长 度 |
宽 度 |
面 积 |
|
二楼 |
主卧 |
5.63 m |
5.33 m |
5.63 m x 5.33 m |
|
二楼 |
卧室 |
4.72 m |
4.36 m |
4.72 m x 4.36 m |
|
二楼 |
卧室 |
4.57 m |
4.72 m |
4.57 m x 4.72 m |
|
二楼 |
卧室 |
3.35 m |
4.36 m |
3.35 m x 4.36 m |
|
一楼 |
家庭房 |
4.57 m |
6.24 m |
4.57 m x 6.24 m |
|
一楼 |
厨房 |
5.53 m |
3.96 m |
5.53 m x 3.96 m |
|
一楼 |
餐厅 |
3.35 m |
3.93 m |
3.35 m x 3.93 m |
|
一楼 |
客厅 |
3.09 m |
4.26 m |
3.09 m x 4.26 m |
设备间
https://www.realtor.ca/real-estate/28187386/122-rodeo-drive-ottawa-7706-barrhaven-longfields


