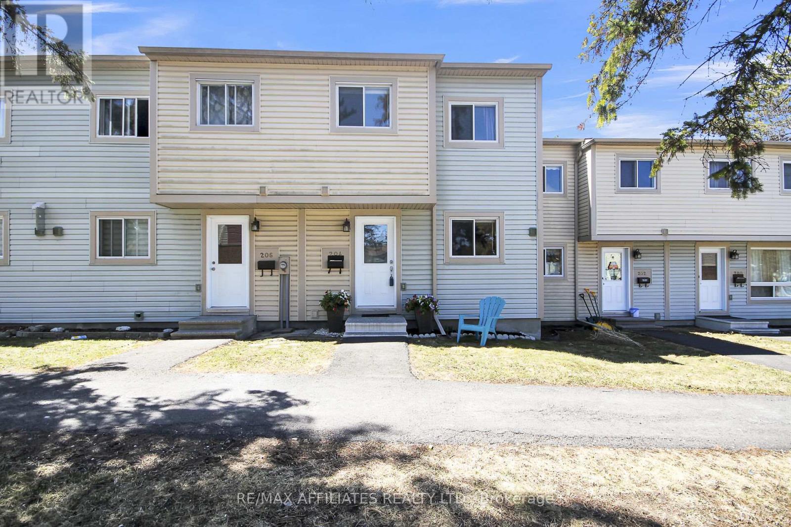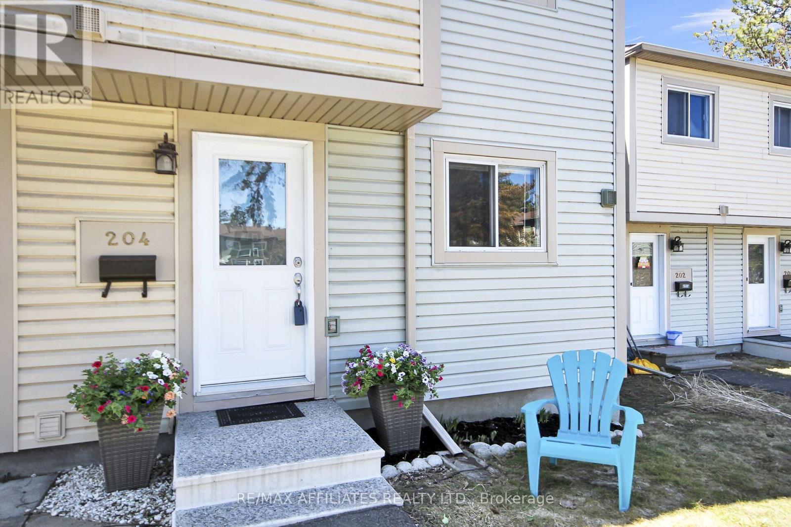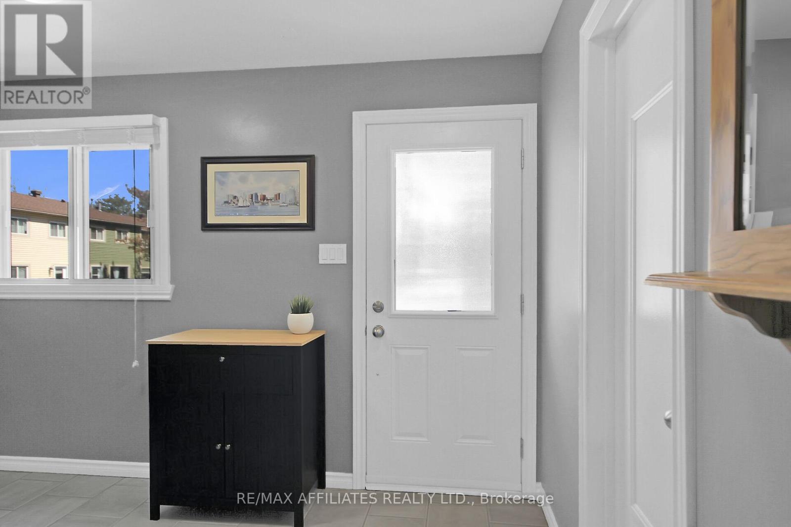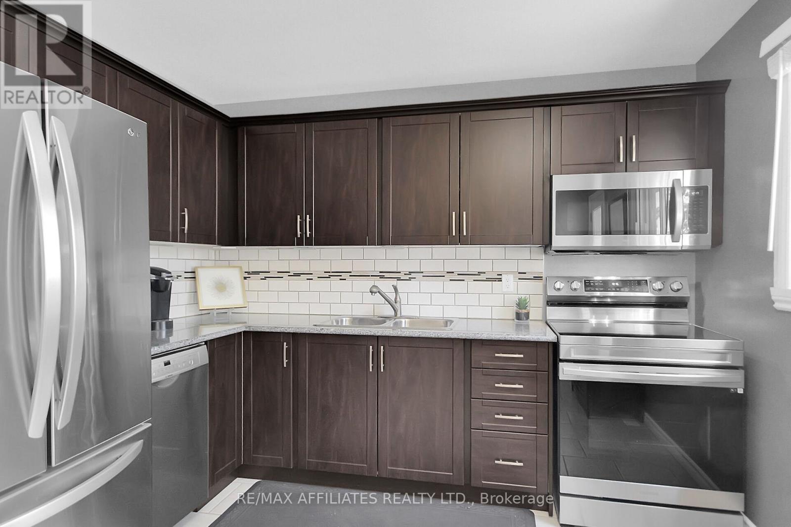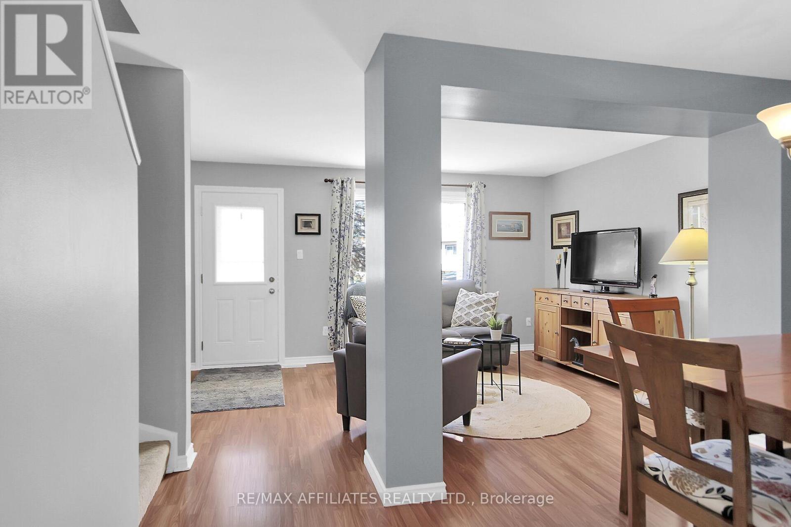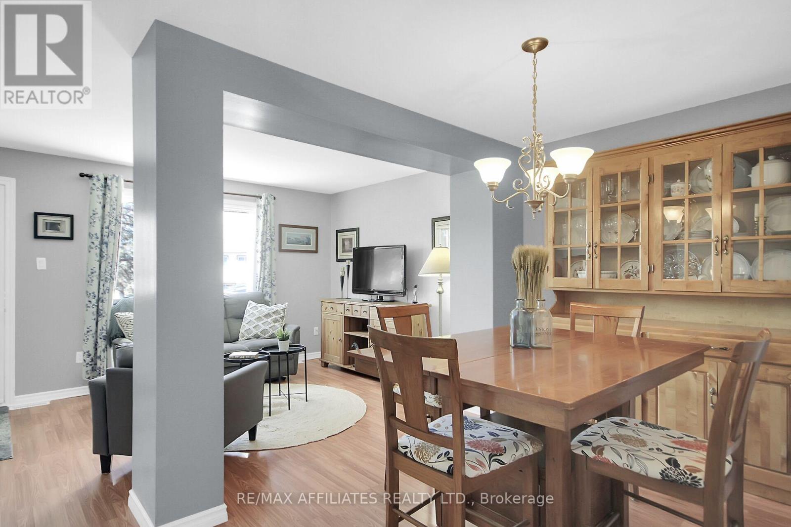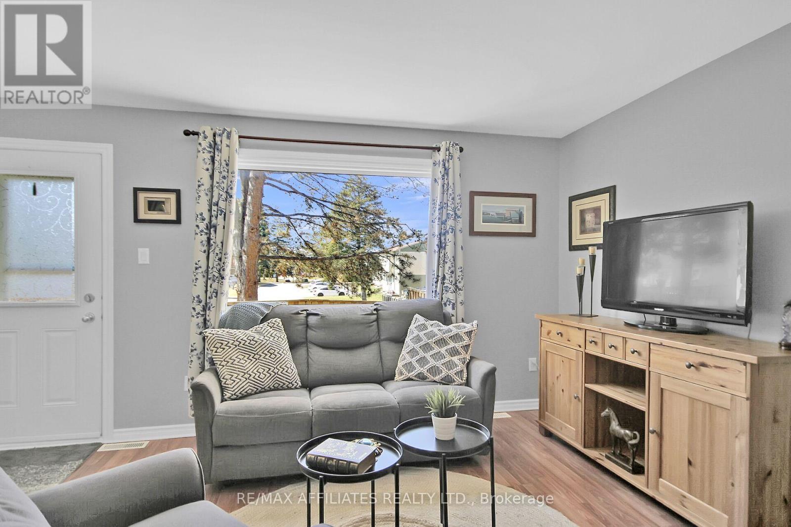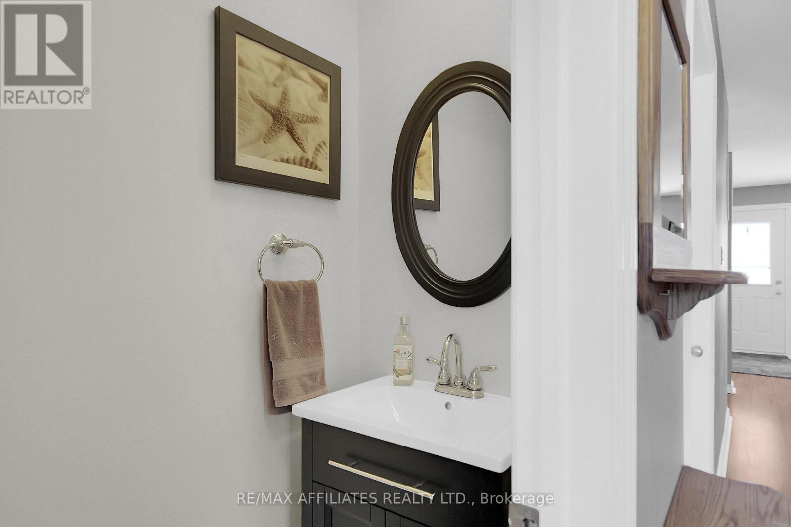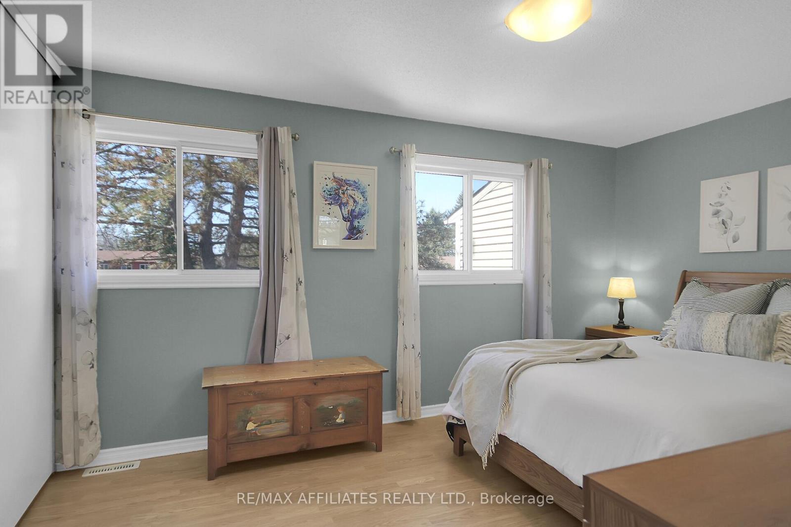204 Cattail Way Ottawa, Ontario K1E 2C6

$424,900管理费,Water, Insurance, Common Area Maintenance
$460.67 每月
管理费,Water, Insurance, Common Area Maintenance
$460.67 每月Great opportunity for first time home buyers or investors! Welcome home to this open-concept living room/dining room with easy maintenance laminate floors and flat ceilings throughout the main floor. The back door leads to the private fenced yard and large deck, perfect for entertaining. Renovated bright kitchen with gorgeous dark cabinetry, stainless steel appliances, granite counters and plenty of storage. The second floor features 3 good sized bedroom and lovely family bath. The lower level features a finished basement, 4 piece bath, laundry and storage room. Carpet replace in 2025. This wonderful condominium complex boast amenities such as an outdoor pool and is surrounded by mature trees. Being just steps to the NCC Bike & walking trails this makes for a great place to call home!! (id:44758)
房源概要
| MLS® Number | X12091478 |
| 房源类型 | 民宅 |
| 社区名字 | 1101 - Chatelaine Village |
| 附近的便利设施 | 公共交通 |
| 社区特征 | Pet Restrictions, School Bus |
| 设备类型 | 热水器 |
| 特征 | In Suite Laundry |
| 总车位 | 1 |
| 租赁设备类型 | 热水器 |
| 结构 | Deck |
详 情
| 浴室 | 3 |
| 地上卧房 | 3 |
| 总卧房 | 3 |
| 公寓设施 | Visitor Parking |
| 赠送家电包括 | 洗碗机, 烘干机, Hood 电扇, 微波炉, 炉子, 洗衣机, 冰箱 |
| 地下室进展 | 已装修 |
| 地下室类型 | N/a (finished) |
| 空调 | 中央空调 |
| 外墙 | 乙烯基壁板 |
| 地基类型 | 混凝土 |
| 客人卫生间(不包含洗浴) | 2 |
| 供暖方式 | 天然气 |
| 供暖类型 | 压力热风 |
| 储存空间 | 2 |
| 内部尺寸 | 1000 - 1199 Sqft |
| 类型 | 联排别墅 |
车 位
| 没有车库 |
土地
| 英亩数 | 无 |
| 围栏类型 | Fenced Yard |
| 土地便利设施 | 公共交通 |
房 间
| 楼 层 | 类 型 | 长 度 | 宽 度 | 面 积 |
|---|---|---|---|---|
| 二楼 | 主卧 | 4.62 m | 3.12 m | 4.62 m x 3.12 m |
| 二楼 | 第二卧房 | 3.09 m | 2.56 m | 3.09 m x 2.56 m |
| 二楼 | 第三卧房 | 2.54 m | 2.33 m | 2.54 m x 2.33 m |
| 二楼 | 浴室 | 3.08 m | 2 m | 3.08 m x 2 m |
| Lower Level | 家庭房 | 5.41 m | 4.16 m | 5.41 m x 4.16 m |
| Lower Level | 浴室 | 3 m | 2.5 m | 3 m x 2.5 m |
| 一楼 | 厨房 | 3.09 m | 2.69 m | 3.09 m x 2.69 m |
| 一楼 | 餐厅 | 4.16 m | 2.48 m | 4.16 m x 2.48 m |
| 一楼 | 家庭房 | 5.15 m | 2.81 m | 5.15 m x 2.81 m |
| 一楼 | 浴室 | 1.5 m | 1.5 m | 1.5 m x 1.5 m |
https://www.realtor.ca/real-estate/28187607/204-cattail-way-ottawa-1101-chatelaine-village

