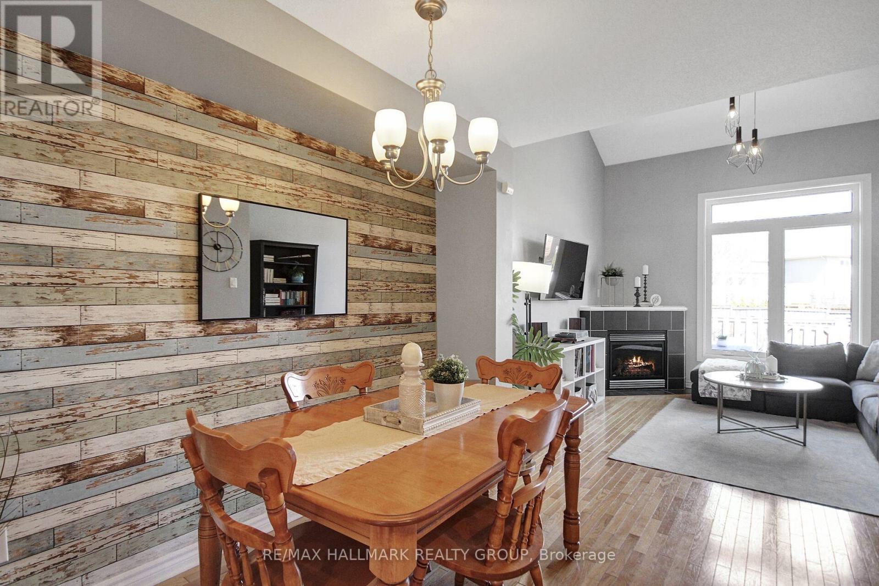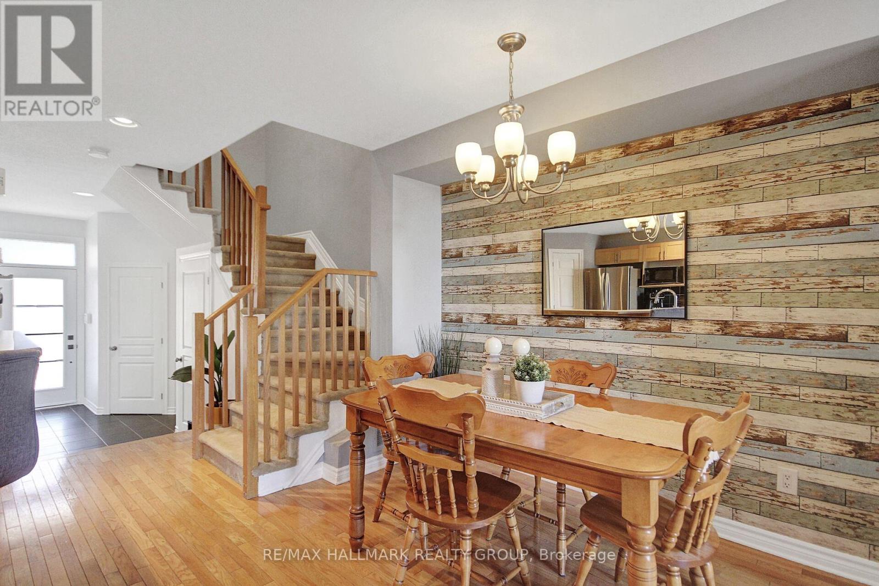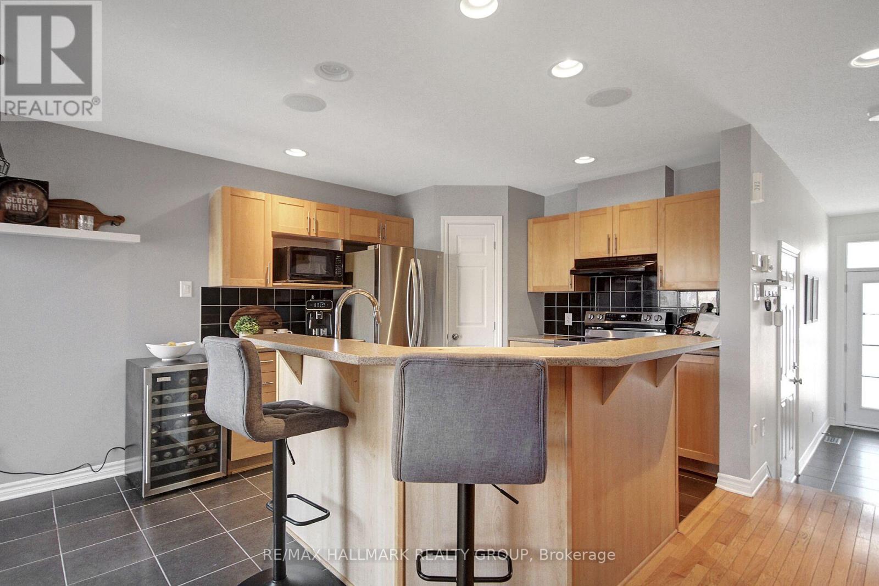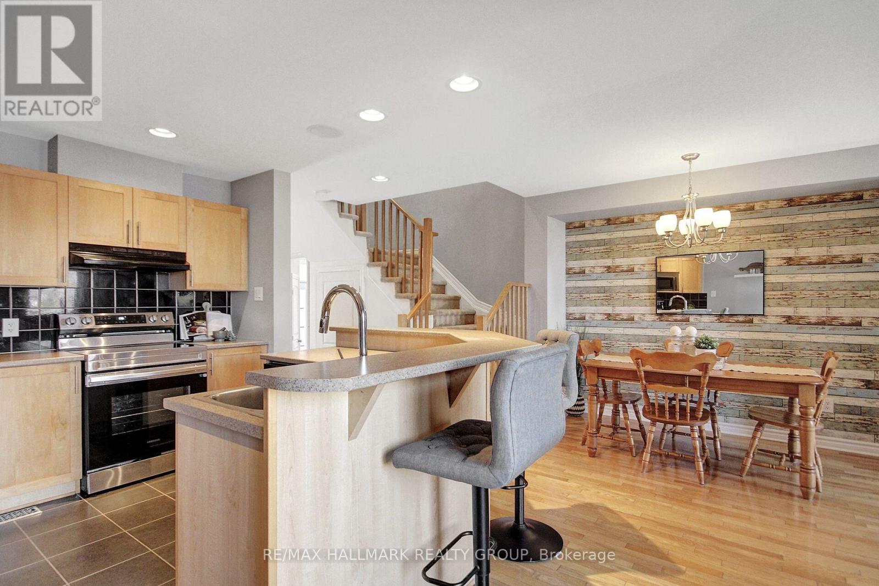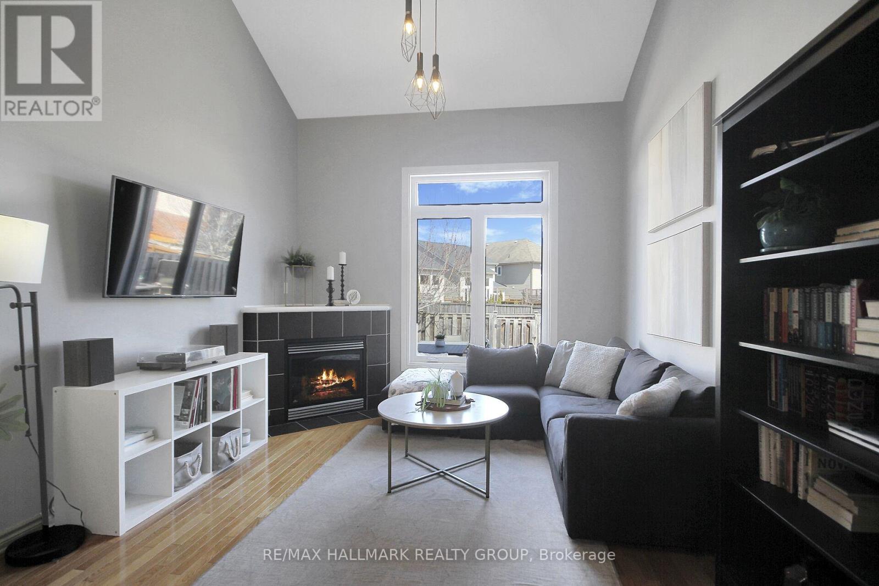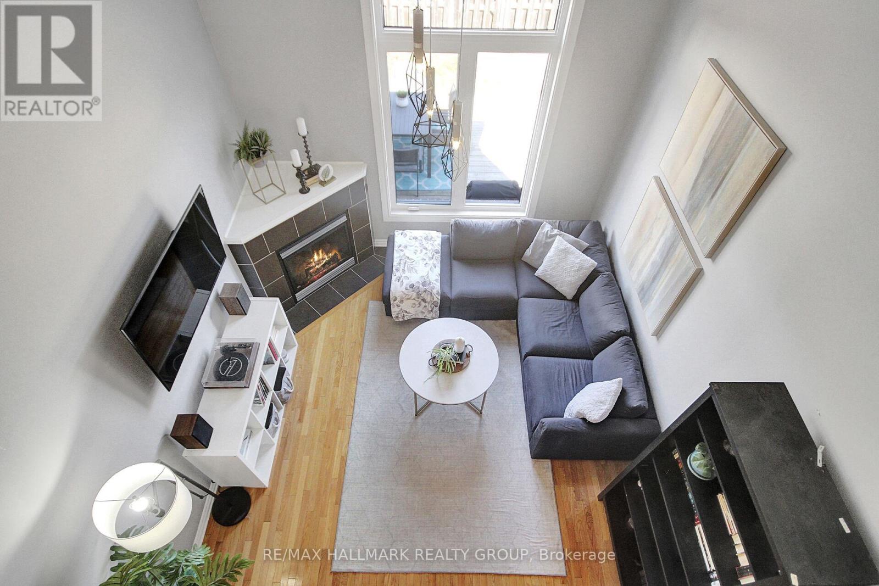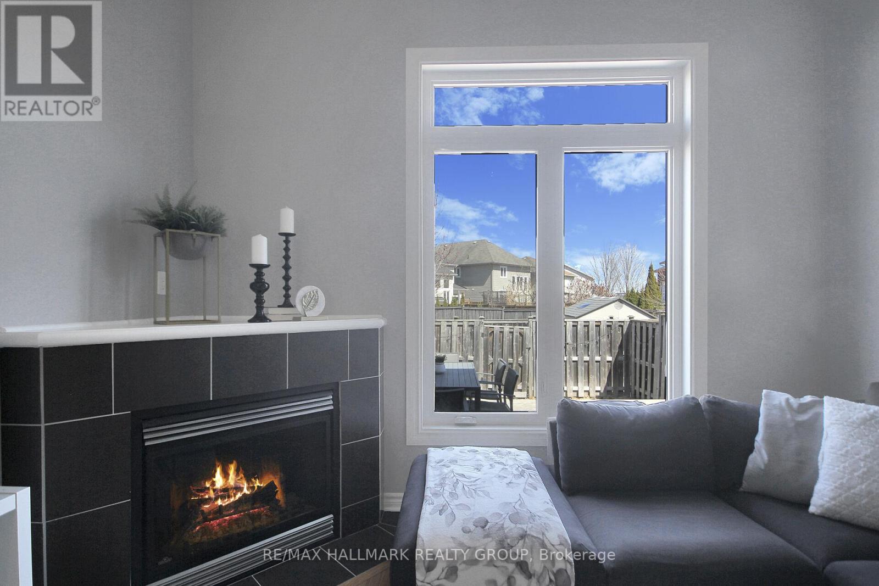2 卧室
3 浴室
1100 - 1500 sqft
壁炉
中央空调
风热取暖
$579,900
Discover this stunning 2-bedroom plus loft, 2 1/2 bathroom townhome boasting a breathtaking open concept living room with a vaulted ceiling and cozy corner gas fireplace. A gourmet kitchen with a pantry and breakfast bar awaits culinary adventures. Separate dining room off of the kitchen with accent wall. The primary suite is large and offers a walk-in closet. Second bedroom is also a good size. The 2nd level Loft overlooks the vibrant living area and a 4 piece bath completes the 2nd level. Finished lower level with a large recreation room and a newly installed full bathroom. Enjoy a fenced backyard and double wide driveway. A must-see! Many improvements: Stove 2025. 2024 Front Door, Rear sliding door, Windows, Driveway, Front walkway, Fridge, Fibre internet in basement, Furnace and duct cleaning. Dishwasher and Washer/Dryer 2023 Basement bathroom 2021 Deck 2019 (id:44758)
房源概要
|
MLS® Number
|
X12091561 |
|
房源类型
|
民宅 |
|
社区名字
|
2602 - Riverside South/Gloucester Glen |
|
总车位
|
3 |
详 情
|
浴室
|
3 |
|
地上卧房
|
2 |
|
总卧房
|
2 |
|
公寓设施
|
Fireplace(s) |
|
赠送家电包括
|
洗碗机, 烘干机, 炉子, 洗衣机, 窗帘, 冰箱 |
|
地下室进展
|
已装修 |
|
地下室类型
|
N/a (finished) |
|
施工种类
|
附加的 |
|
空调
|
中央空调 |
|
外墙
|
砖 |
|
壁炉
|
有 |
|
Fireplace Total
|
1 |
|
地基类型
|
混凝土 |
|
客人卫生间(不包含洗浴)
|
1 |
|
供暖方式
|
天然气 |
|
供暖类型
|
压力热风 |
|
储存空间
|
2 |
|
内部尺寸
|
1100 - 1500 Sqft |
|
类型
|
联排别墅 |
|
设备间
|
市政供水 |
车 位
土地
|
英亩数
|
无 |
|
污水道
|
Sanitary Sewer |
|
土地深度
|
109 Ft ,9 In |
|
土地宽度
|
20 Ft |
|
不规则大小
|
20 X 109.8 Ft |
房 间
| 楼 层 |
类 型 |
长 度 |
宽 度 |
面 积 |
|
二楼 |
主卧 |
4.72 m |
3.12 m |
4.72 m x 3.12 m |
|
二楼 |
第二卧房 |
3.35 m |
3.2 m |
3.35 m x 3.2 m |
|
二楼 |
Loft |
3.5 m |
2.54 m |
3.5 m x 2.54 m |
|
Lower Level |
家庭房 |
8.5 m |
3.53 m |
8.5 m x 3.53 m |
|
一楼 |
客厅 |
4.11 m |
3.7 m |
4.11 m x 3.7 m |
|
一楼 |
餐厅 |
3.25 m |
3.25 m |
3.25 m x 3.25 m |
|
一楼 |
厨房 |
3.04 m |
3.04 m |
3.04 m x 3.04 m |
|
一楼 |
Eating Area |
2.43 m |
2.13 m |
2.43 m x 2.13 m |
https://www.realtor.ca/real-estate/28187901/307-royal-fern-way-ottawa-2602-riverside-southgloucester-glen









