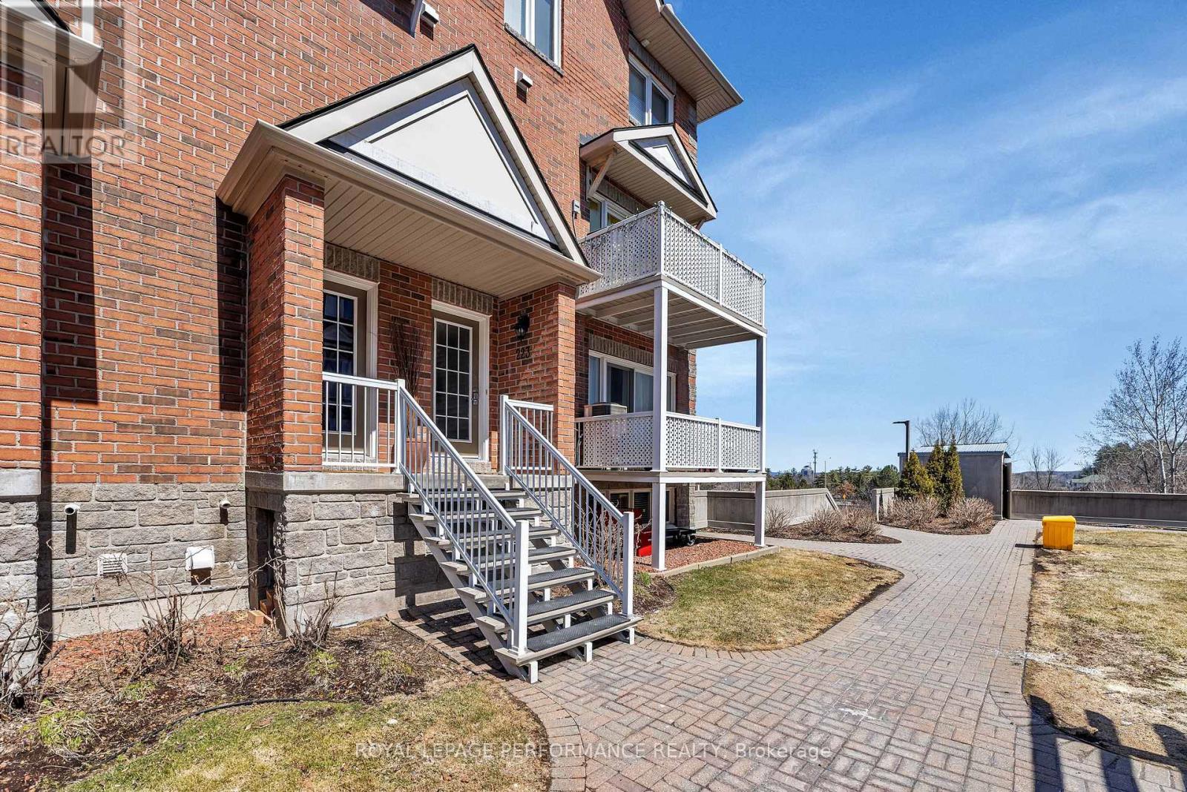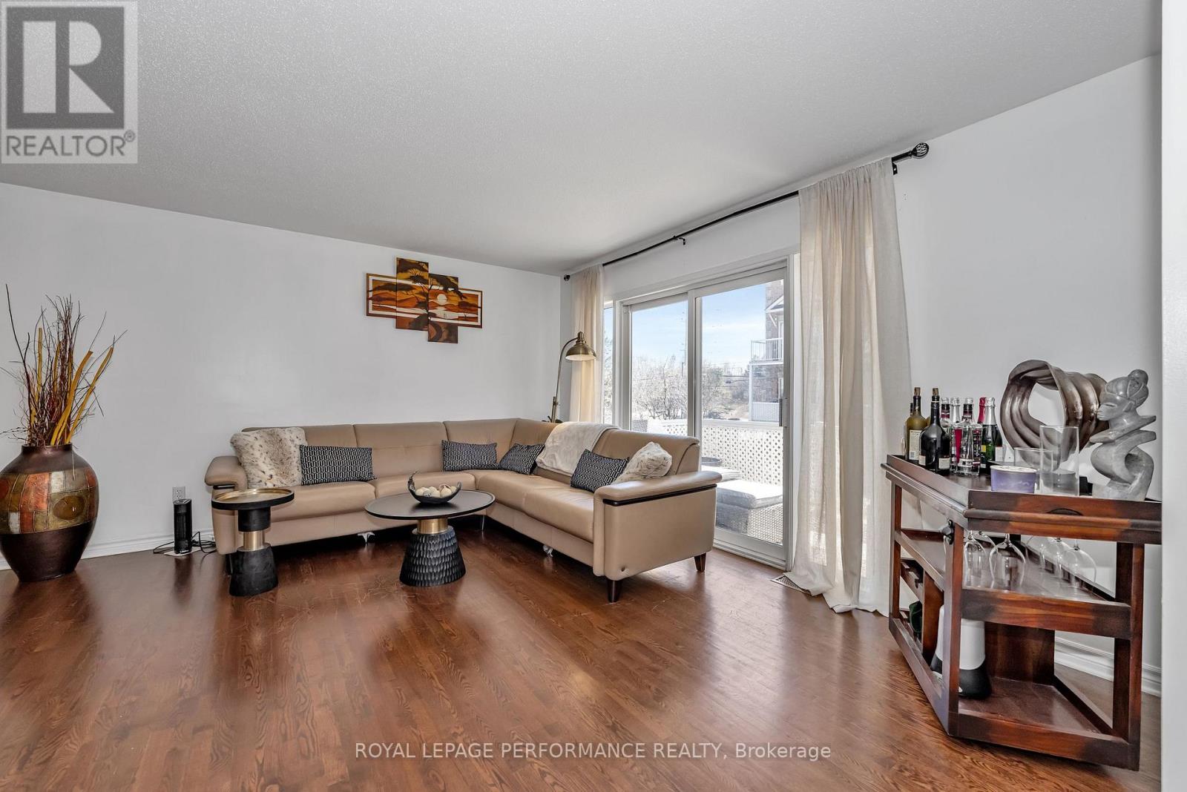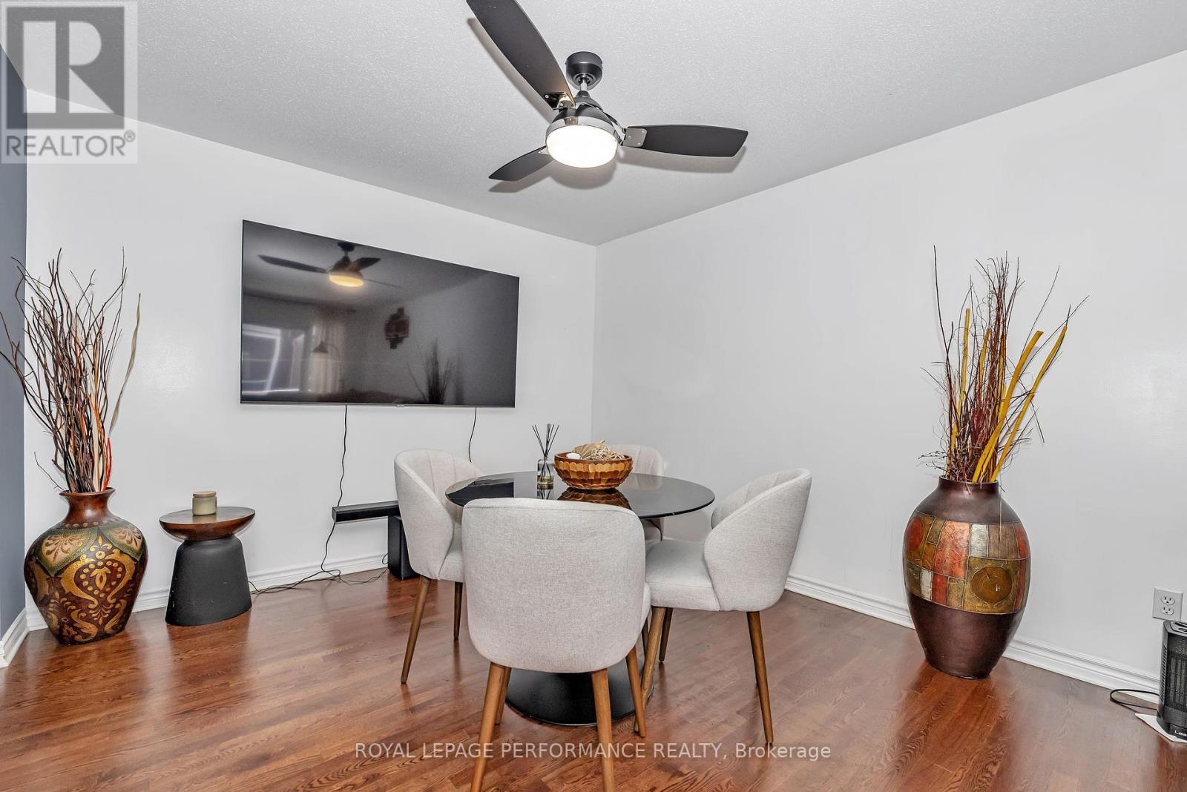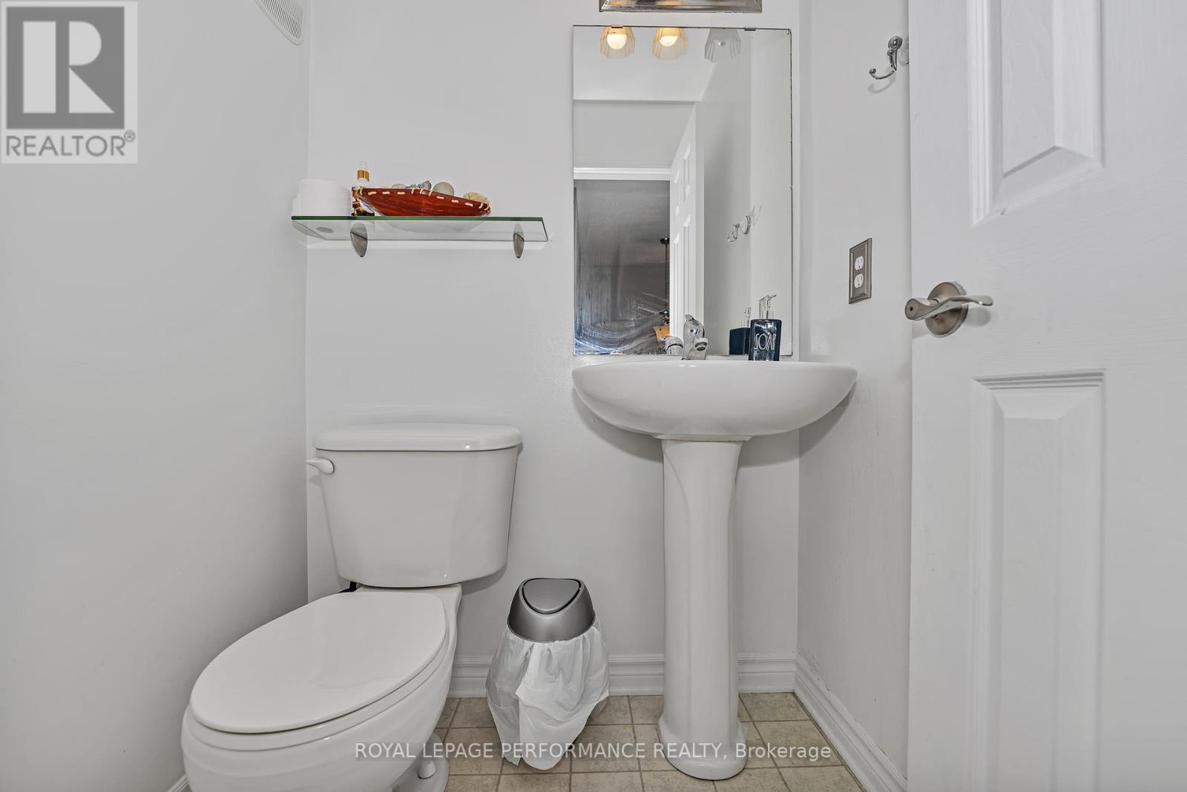223 - 3275 St. Joseph Boulevard Ottawa, Ontario K1E 3Y3

$374,999管理费,Water, Insurance, Common Area Maintenance
$485.71 每月
管理费,Water, Insurance, Common Area Maintenance
$485.71 每月Welcome to Hillside Terrace! Toughtfully designed with style, this lower-level end unit offers 2 bedrooms, a large versatile den (can be turned into bedroom), and 3 bathrooms. This sun-drenched condo townhouse is perfectly located with transit at your doorstep, easy access to the LRT, and walking distance to the Shenkman Arts Centre, Place d'Orléans, Farm Boy, and so much more! The open-concept main floor showcases a stunning kitchen with white cabinets, granite countertops, a sleek backsplash, and a breakfast bar. Step out from the bright living and dining area onto the spacious south-facing balcony, where you can enjoy serene courtyard views. The main level is complete with a convenient 2-piece bathroom. Head down to the lower level, where you'll find the primary suite with a walk-in closet and 3-piece ensuite, a guest room, a full bathroom with a tub/shower combo, a versatile den perfect for a gym area, TV room, or home office and the laundry area. A unique bonus is the large crawlspace basement (20 ftX28ft), ideal for additional storage. This fantastic unit also comes with 2 parking spots: one underground (#29) and one surface (#63), plus several visitor parking spaces on site. Move-in ready and available for quick occupancy! (id:44758)
房源概要
| MLS® Number | X12091560 |
| 房源类型 | 民宅 |
| 社区名字 | 1102 - Bilberry Creek/Queenswood Heights |
| 社区特征 | Pet Restrictions |
| 特征 | 阳台, In Suite Laundry |
| 总车位 | 2 |
详 情
| 浴室 | 3 |
| 地上卧房 | 2 |
| 总卧房 | 2 |
| Age | 16 To 30 Years |
| 赠送家电包括 | 洗碗机, 烘干机, 炉子, 洗衣机, 窗帘, 冰箱 |
| 地下室类型 | Crawl Space |
| 空调 | 中央空调 |
| 外墙 | 砖 |
| 客人卫生间(不包含洗浴) | 1 |
| 供暖方式 | 天然气 |
| 供暖类型 | 压力热风 |
| 储存空间 | 2 |
| 内部尺寸 | 1200 - 1399 Sqft |
| 类型 | 联排别墅 |
车 位
| 地下 | |
| Garage |
土地
| 英亩数 | 无 |
房 间
| 楼 层 | 类 型 | 长 度 | 宽 度 | 面 积 |
|---|---|---|---|---|
| Lower Level | 主卧 | 3.86 m | 3.48 m | 3.86 m x 3.48 m |
| Lower Level | 浴室 | 2.44 m | 1.45 m | 2.44 m x 1.45 m |
| Lower Level | 卧室 | 3 m | 3 m | 3 m x 3 m |
| Lower Level | 浴室 | 2.36 m | 1.52 m | 2.36 m x 1.52 m |
| Lower Level | 衣帽间 | 3 m | 2.35 m | 3 m x 2.35 m |
| 一楼 | 门厅 | 1.37 m | 1.14 m | 1.37 m x 1.14 m |
| 一楼 | 客厅 | 4.39 m | 3.75 m | 4.39 m x 3.75 m |
| 一楼 | 餐厅 | 3.44 m | 2.93 m | 3.44 m x 2.93 m |
| 一楼 | 厨房 | 3.44 m | 3.11 m | 3.44 m x 3.11 m |
| 一楼 | 浴室 | 1.31 m | 1.31 m | 1.31 m x 1.31 m |





























