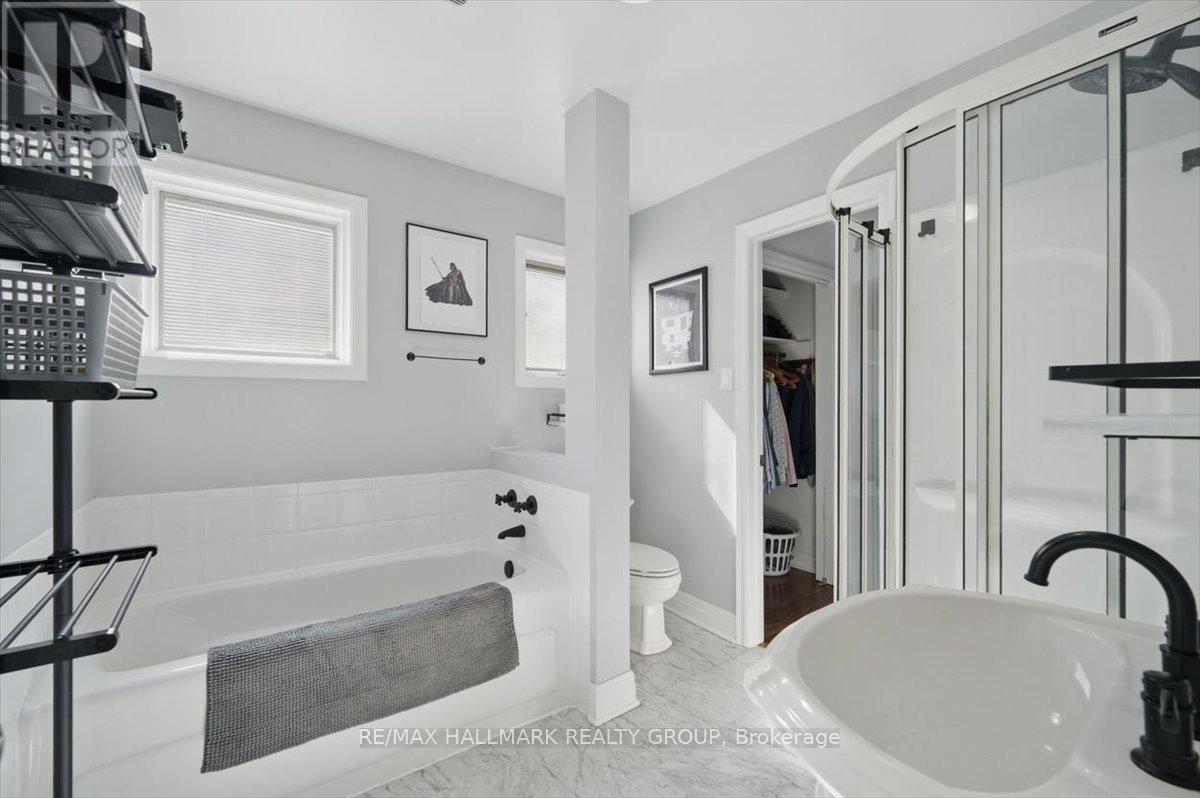4 卧室
2 浴室
1500 - 2000 sqft
壁炉
中央空调
风热取暖
$599,900
OPEN HOUSE SUNDAY APRIL 20, 2-4PM. This inviting 3 + 1 bedroom, 2-bathroom detached home offers ample space for the whole family to settle in and enjoy. Step inside and be greeted by the living room featuring soaring 12-foot ceilings, a cozy fireplace, and expansive windows that flood the space with natural light. Separate formal dining room, and large eat-in kitchen, complete with stainless steel appliances, large island and stylish pot lights. A separate large living room/den, perfect for movie nights or quiet evenings. The second level has a master bedroom including his-and-hers closets and a convenient cheater door to the main bathroom. Two additional good sized bedrooms complete the second level. On the lower level, discover a recently updated recreation room (could also be a fourth bedroom, office or flex space), offering endless possibilities for entertainment and hobbies. The large unfinished portion of the lower level has a workshop, ample storage and space for many other possibilities. Outside, the hardscaped yard provides low maintenance area, perfect for outdoor enjoyment. Also features a single garage with an opener for added convenience. With a combination of tile and laminate flooring throughout, this home is stylish and functional. Call today, to set up a viewing. (id:44758)
Open House
此属性有开放式房屋!
开始于:
2:00 pm
结束于:
4:00 pm
房源概要
|
MLS® Number
|
X12091503 |
|
房源类型
|
民宅 |
|
社区名字
|
9004 - Kanata - Bridlewood |
|
总车位
|
3 |
详 情
|
浴室
|
2 |
|
地上卧房
|
3 |
|
地下卧室
|
1 |
|
总卧房
|
4 |
|
Age
|
31 To 50 Years |
|
公寓设施
|
Fireplace(s) |
|
赠送家电包括
|
Water Heater, Water Meter, 洗碗机, 烘干机, Freezer, Hood 电扇, 微波炉, 炉子, 洗衣机, 冰箱 |
|
地下室进展
|
部分完成 |
|
地下室类型
|
全部完成 |
|
施工种类
|
独立屋 |
|
空调
|
中央空调 |
|
外墙
|
砖 |
|
壁炉
|
有 |
|
Fireplace Total
|
1 |
|
地基类型
|
混凝土 |
|
客人卫生间(不包含洗浴)
|
1 |
|
供暖方式
|
天然气 |
|
供暖类型
|
压力热风 |
|
储存空间
|
2 |
|
内部尺寸
|
1500 - 2000 Sqft |
|
类型
|
独立屋 |
|
设备间
|
市政供水 |
车 位
土地
|
英亩数
|
无 |
|
污水道
|
Sanitary Sewer |
|
土地深度
|
105 Ft |
|
土地宽度
|
33 Ft |
|
不规则大小
|
33 X 105 Ft |
房 间
| 楼 层 |
类 型 |
长 度 |
宽 度 |
面 积 |
|
二楼 |
主卧 |
4.91 m |
3.51 m |
4.91 m x 3.51 m |
|
二楼 |
第二卧房 |
4.22 m |
3.26 m |
4.22 m x 3.26 m |
|
二楼 |
第三卧房 |
2.96 m |
3.58 m |
2.96 m x 3.58 m |
|
二楼 |
浴室 |
2.43 m |
2.49 m |
2.43 m x 2.49 m |
|
Lower Level |
Bedroom 4 |
6.47 m |
3.26 m |
6.47 m x 3.26 m |
|
一楼 |
客厅 |
6.56 m |
3.36 m |
6.56 m x 3.36 m |
|
一楼 |
家庭房 |
2.91 m |
5.04 m |
2.91 m x 5.04 m |
|
一楼 |
厨房 |
3.48 m |
4.71 m |
3.48 m x 4.71 m |
|
一楼 |
餐厅 |
3.47 m |
3.97 m |
3.47 m x 3.97 m |
|
一楼 |
浴室 |
1.83 m |
0.87 m |
1.83 m x 0.87 m |
https://www.realtor.ca/real-estate/28187695/20-equestrian-drive-ottawa-9004-kanata-bridlewood

































