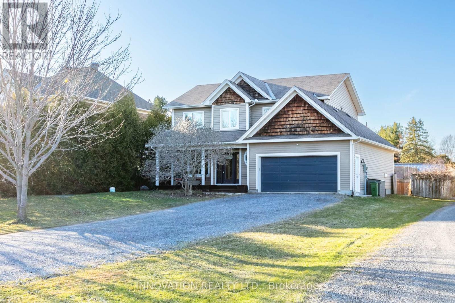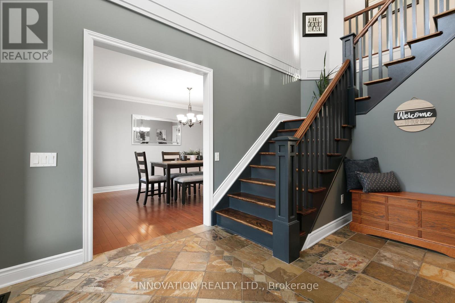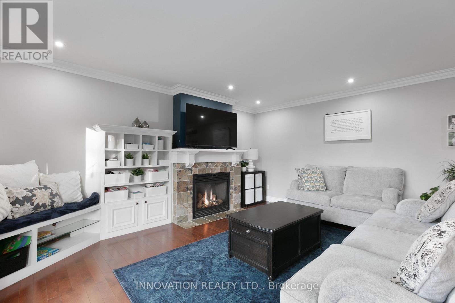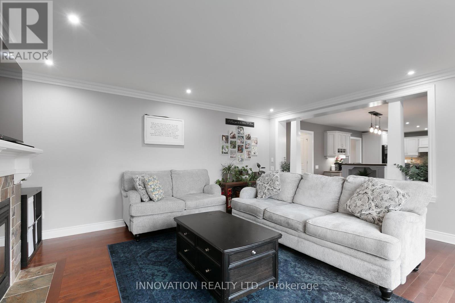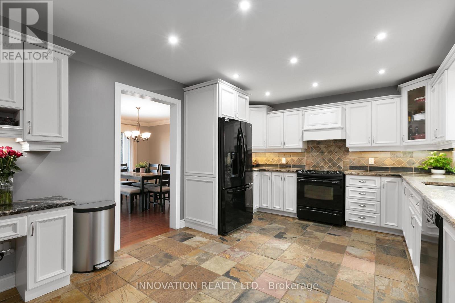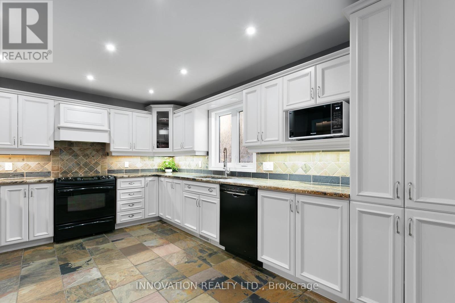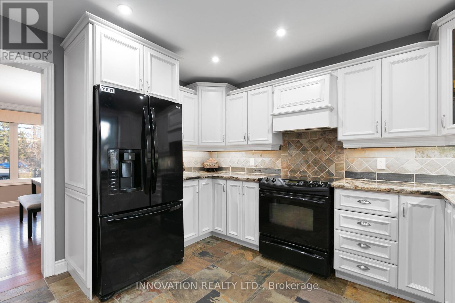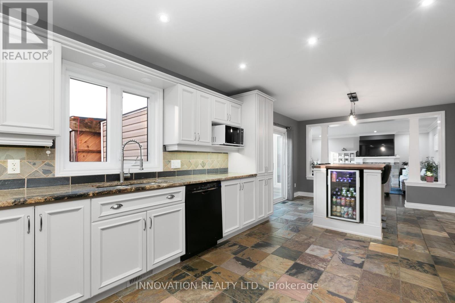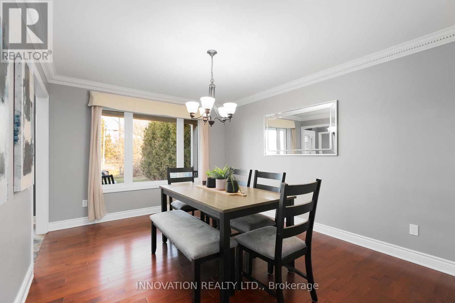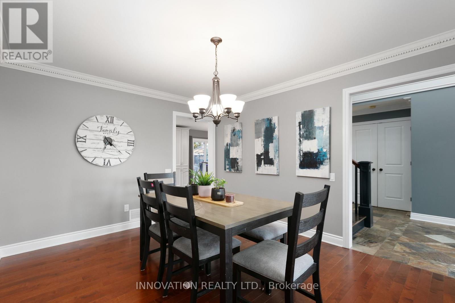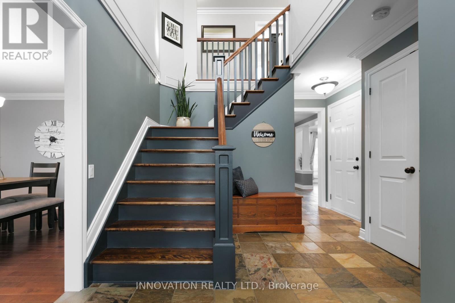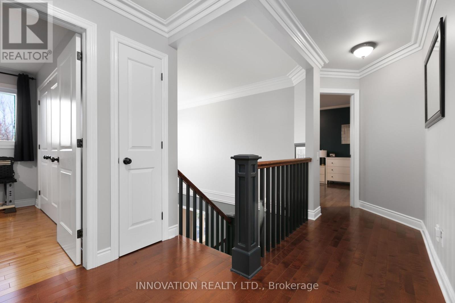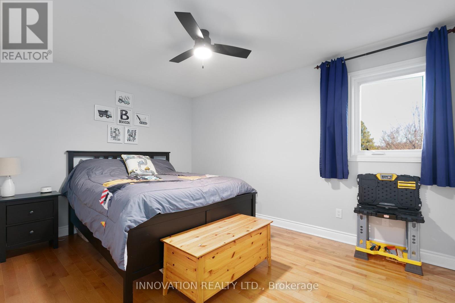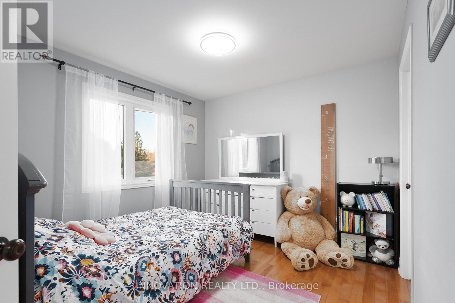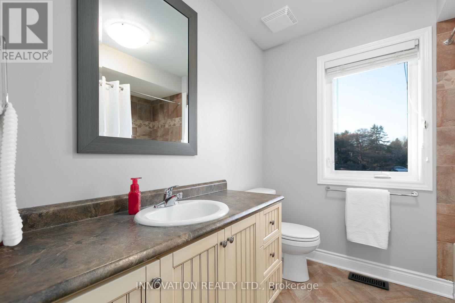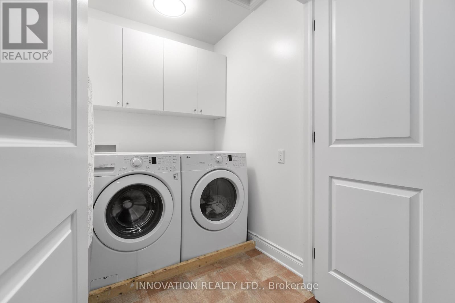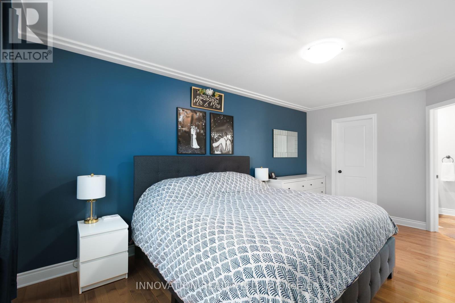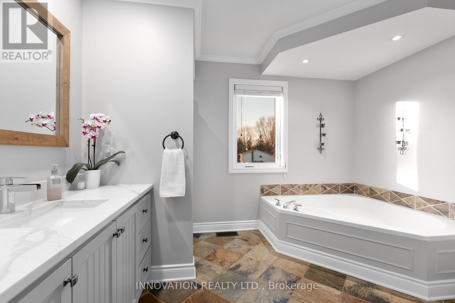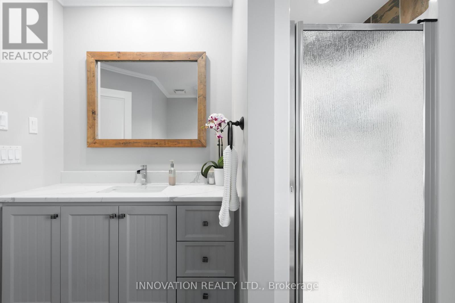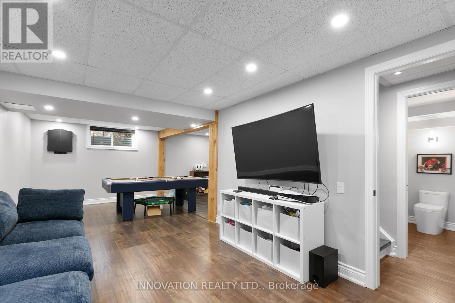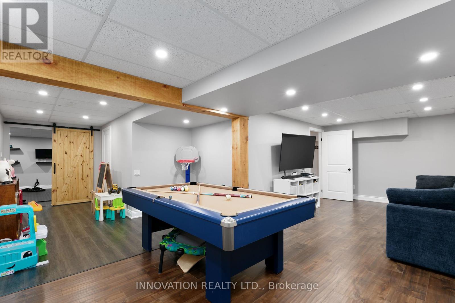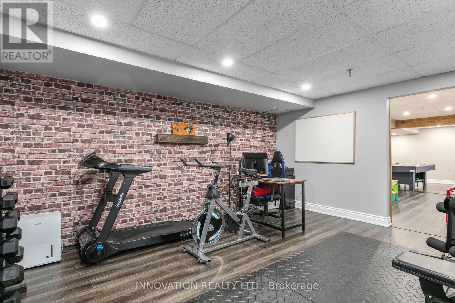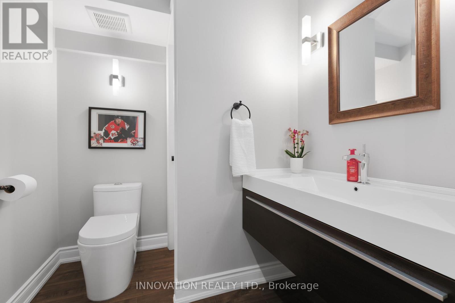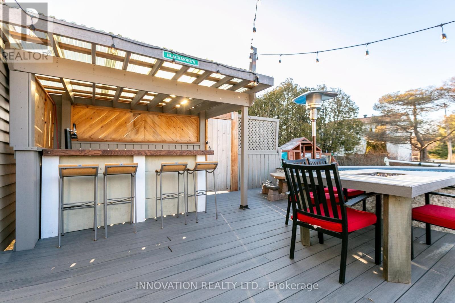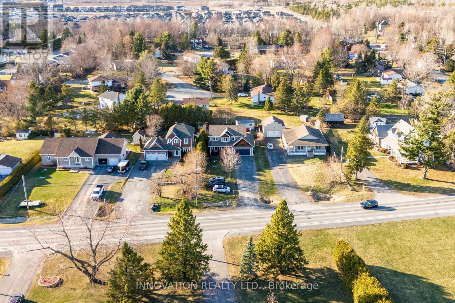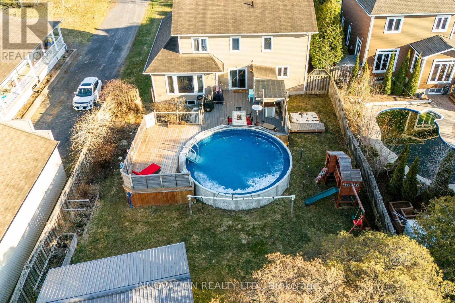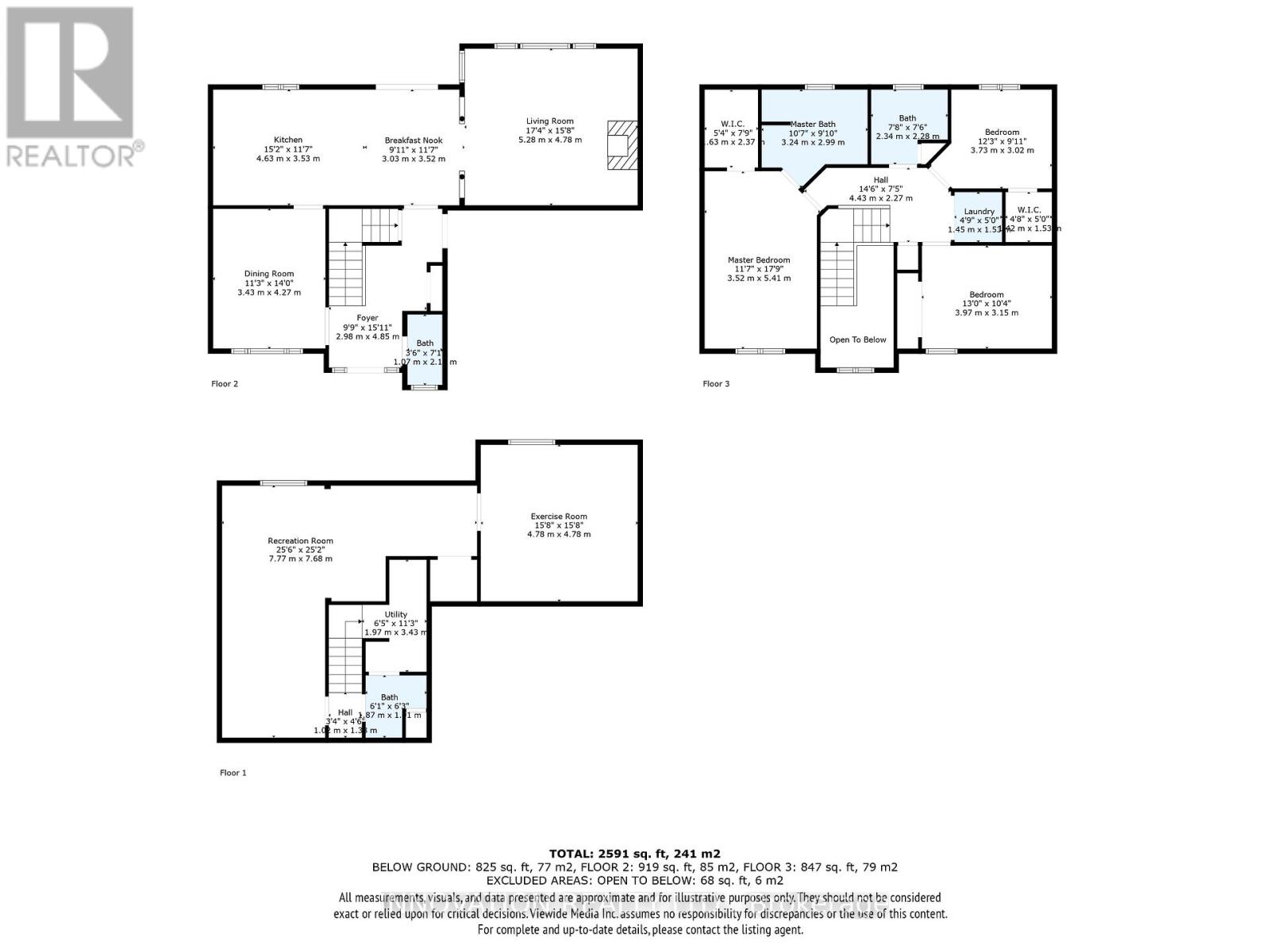3 卧室
4 浴室
1500 - 2000 sqft
壁炉
Above Ground Pool
中央空调
风热取暖
Landscaped
$799,999
Step into comfort and style with this beautifully updated 3-bedroom home, designed for effortless living and unforgettable entertaining. The open-concept main floor boasts a spacious eat-in kitchen complete with a large island breakfast bar, granite countertops, and ample cabinetry perfect for the home chef. The inviting living room features a cozy gas fireplace, while the separate dining area with rich hardwood flooring sets the stage for memorable meals with family and friends. Upstairs, you'll find hardwood throughout and a generously sized primary bedroom retreat with a walk-in closet and a luxurious 4-piece ensuite, including a soaker jacuzzi tub. The huge fully finished basement is a standout feature, offering modern laminate flooring, a convenient powder room, and a versatile layout that includes a combo family room/rec room and a dedicated home gym space ideal for relaxation, fun, and fitness. Now for the showstopper the incredible backyard oasis! Enjoy summer days in the above ground pool (2021), unwind in your private sauna, and host unforgettable evenings at the built-in covered bar on your two-level deck. The fully fenced yard is beautifully landscaped with perennial gardens and includes a 14 x 20 shed with overhead door (2022)perfect for storage or hobbies. This home truly has it all, style, space, and that dream backyard. Just move in and start making memories! (id:44758)
房源概要
|
MLS® Number
|
X12091554 |
|
房源类型
|
民宅 |
|
社区名字
|
601 - Village of Russell |
|
设备类型
|
热水器 - Propane |
|
特征
|
Sauna |
|
总车位
|
14 |
|
泳池类型
|
Above Ground Pool |
|
租赁设备类型
|
热水器 - Propane |
|
结构
|
Deck, Patio(s), Porch |
详 情
|
浴室
|
4 |
|
地上卧房
|
3 |
|
总卧房
|
3 |
|
公寓设施
|
Fireplace(s) |
|
赠送家电包括
|
Garage Door Opener Remote(s), 洗碗机, 烘干机, 炉子, 洗衣机, 冰箱 |
|
地下室进展
|
已装修 |
|
地下室类型
|
N/a (finished) |
|
施工种类
|
独立屋 |
|
空调
|
中央空调 |
|
外墙
|
乙烯基壁板, 混凝土 |
|
壁炉
|
有 |
|
Fireplace Total
|
1 |
|
地基类型
|
混凝土浇筑 |
|
客人卫生间(不包含洗浴)
|
2 |
|
供暖方式
|
天然气 |
|
供暖类型
|
压力热风 |
|
储存空间
|
2 |
|
内部尺寸
|
1500 - 2000 Sqft |
|
类型
|
独立屋 |
|
设备间
|
市政供水 |
车 位
土地
|
英亩数
|
无 |
|
围栏类型
|
Fenced Yard |
|
Landscape Features
|
Landscaped |
|
污水道
|
Septic System |
|
土地深度
|
204 Ft ,4 In |
|
土地宽度
|
65 Ft |
|
不规则大小
|
65 X 204.4 Ft |
房 间
| 楼 层 |
类 型 |
长 度 |
宽 度 |
面 积 |
|
二楼 |
浴室 |
2.34 m |
2.28 m |
2.34 m x 2.28 m |
|
二楼 |
主卧 |
5.41 m |
3.52 m |
5.41 m x 3.52 m |
|
二楼 |
浴室 |
3.24 m |
2.99 m |
3.24 m x 2.99 m |
|
二楼 |
第二卧房 |
3.97 m |
3.15 m |
3.97 m x 3.15 m |
|
二楼 |
第三卧房 |
3.73 m |
3.02 m |
3.73 m x 3.02 m |
|
二楼 |
洗衣房 |
1.45 m |
1.53 m |
1.45 m x 1.53 m |
|
地下室 |
娱乐,游戏房 |
7.77 m |
7.68 m |
7.77 m x 7.68 m |
|
地下室 |
Exercise Room |
4.78 m |
4.78 m |
4.78 m x 4.78 m |
|
地下室 |
浴室 |
1.91 m |
1.87 m |
1.91 m x 1.87 m |
|
一楼 |
餐厅 |
4.27 m |
3.43 m |
4.27 m x 3.43 m |
|
一楼 |
厨房 |
7.66 m |
3.53 m |
7.66 m x 3.53 m |
|
一楼 |
客厅 |
5.28 m |
4.78 m |
5.28 m x 4.78 m |
|
一楼 |
浴室 |
2.11 m |
1.07 m |
2.11 m x 1.07 m |
|
一楼 |
门厅 |
4.85 m |
2.98 m |
4.85 m x 2.98 m |
设备间
https://www.realtor.ca/real-estate/28187899/357-castor-street-russell-601-village-of-russell


