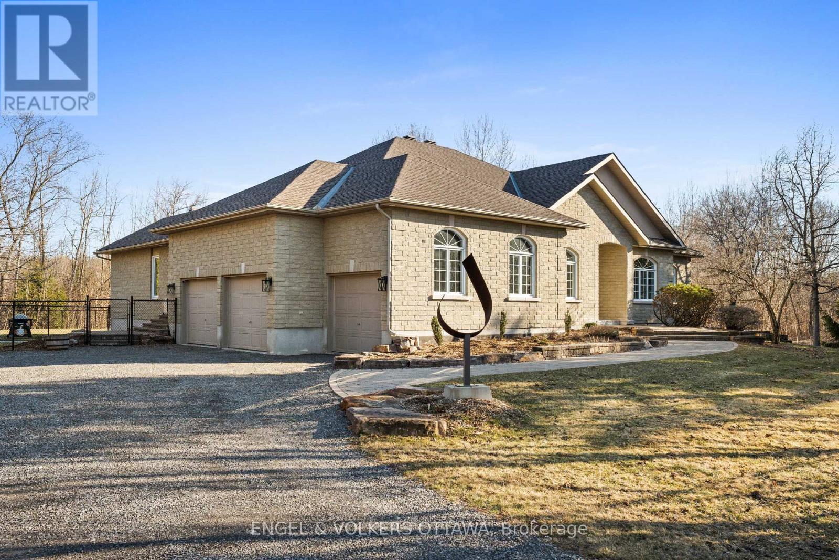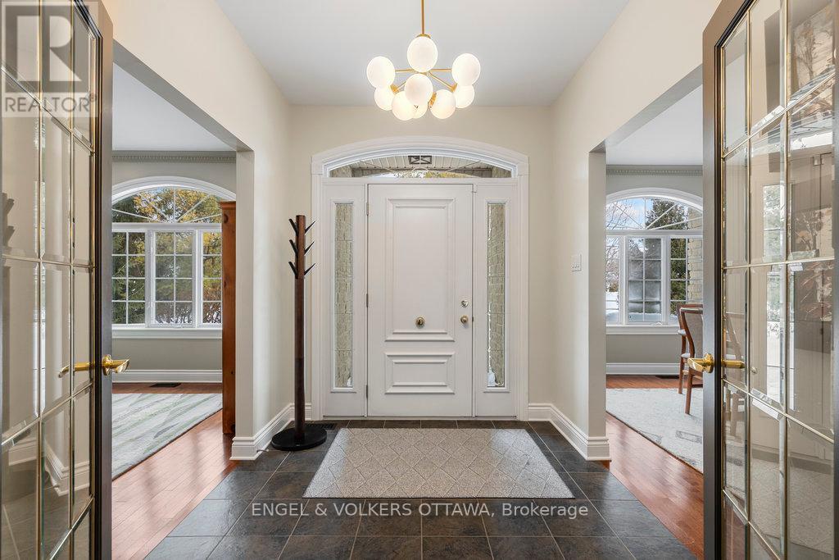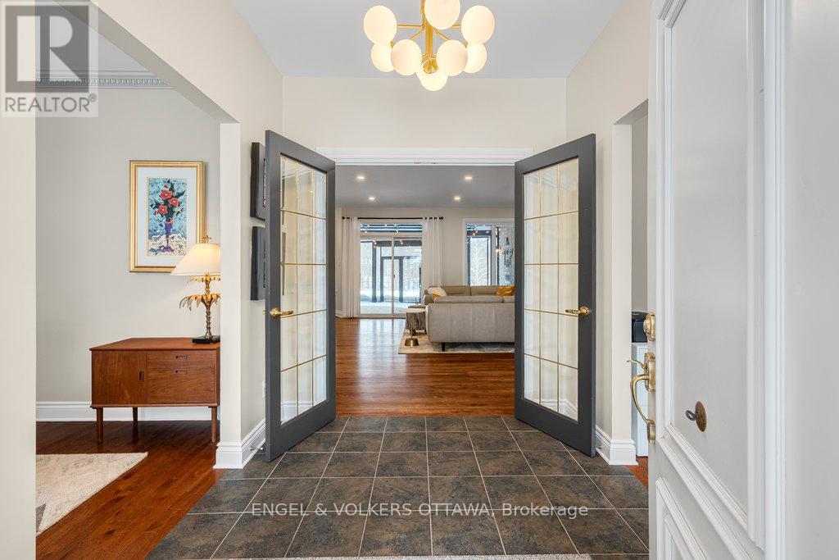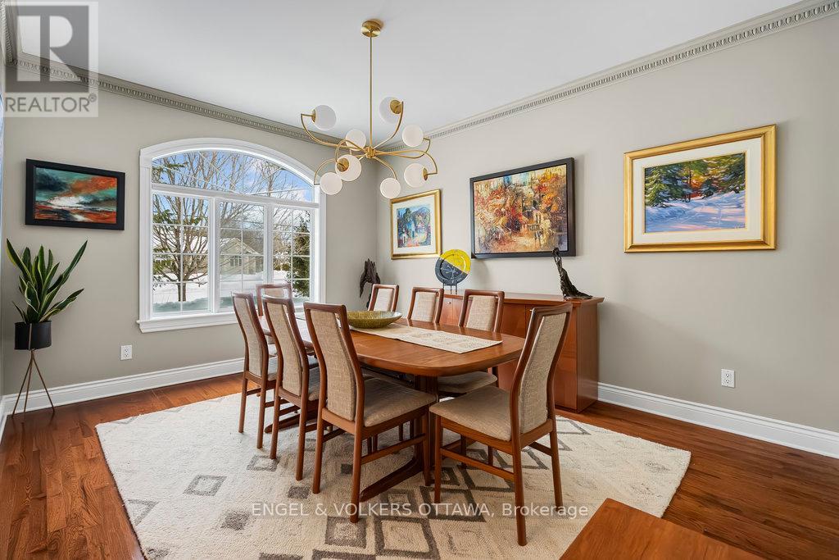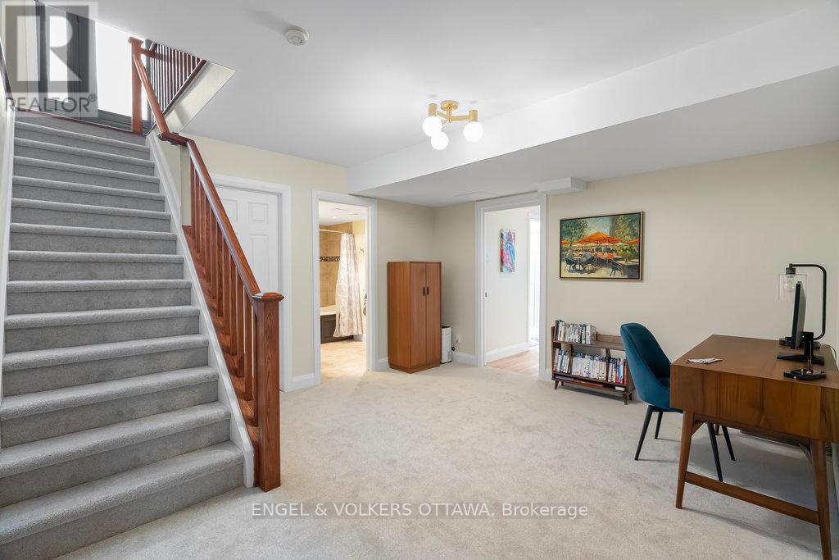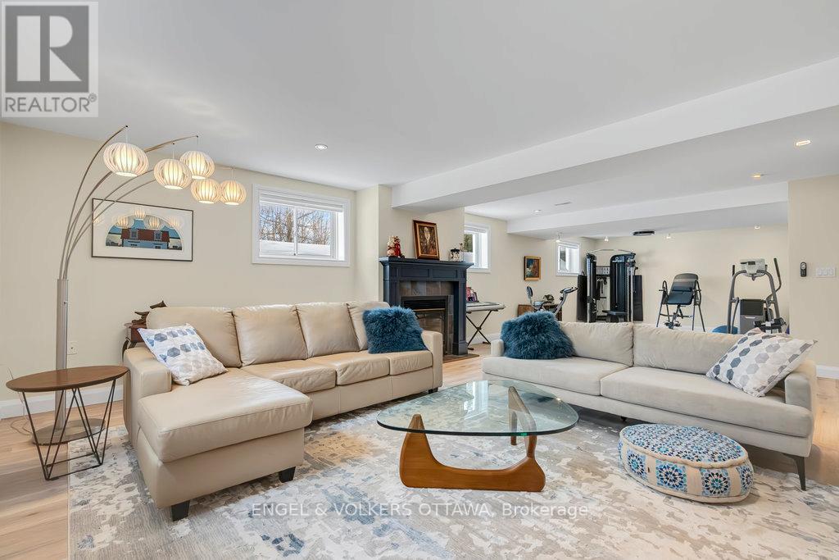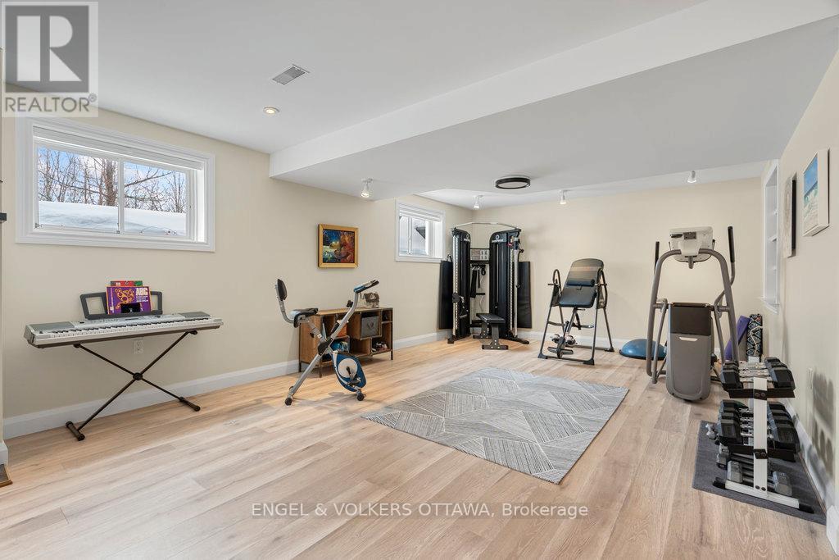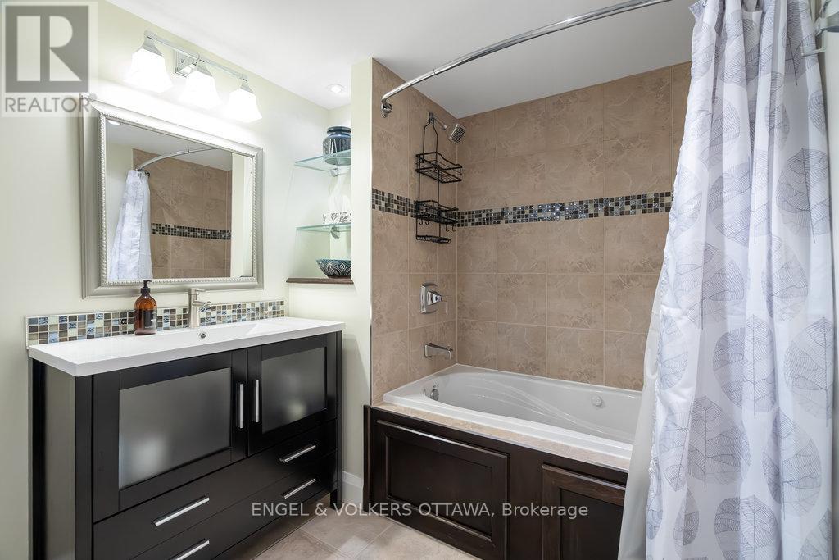4 卧室
4 浴室
2500 - 3000 sqft
平房
壁炉
中央空调
风热取暖
$1,840,000
Exceptional custom home in prestigious Orchard View Estates. Private 1.4 acre lot surrounded by mature trees providing plenty of space for outdoor living, tranquility & privacy. The home boasts a timeless design complemented by meticulous detailed finishings. Custom lighting further elevates the ambiance, ensuring every room is warm & inviting. Home office w/crown mouldings is elegant & versatile. Dining rm offers an intimate setting for all types of gatherings.The heart of the home lies in the great room w/gas fireplace w/custom surround & built-in cabinets w/soap stone tops provides style & functionality. Automated blinds, wet bar w/soap stone counters, ice maker & wine fridge make entertaining effortless.Kitchen is beautifully designed w/walnut accents, quartz counters, stainless appliances. The expansive island is a stylish gathering spot w/additional storage.Walk-in pantry w/custom built-ins provides added space. Eating area overlooks screened-in outdoor living space, perfect for enjoying meals al fresco.Primary suite is a serene retreat complete w/gas fireplace, custom California closet & luxurious ensuite bath w/ heated floors & towel rack, soaker tub & glass shower.This home features a private in-law suite, w/walk-in closet, a sitting area, an ensuite bath & automated blinds.Third bedroom is bright, spacious with walk-in closet. Additional bath w/large walk-in linen closet.Mudroom w/separate side entrance & walk-in closet offers a place to store outerwear & more.The lower level is equally impressive, w/spacious family room, games/exercise rm w/corkwood flooring & gas fireplace. An additional bright bedroom & full bath ensures comfort for guests or family. Gorgeous laundry room w/heated floors, kitchenette w/built-in fridge & cabinetry.Updates throughout the property include a new furnace, A/C, submersible sump pumps, water treatment, reverse osmosis, generator & 200-amp service.Oversized three-car garage w/ample space for vehicles & storage. (id:44758)
房源概要
|
MLS® Number
|
X12091627 |
|
房源类型
|
民宅 |
|
社区名字
|
1601 - Greely |
|
设备类型
|
热水器 - Gas |
|
特征
|
Sump Pump |
|
总车位
|
11 |
|
租赁设备类型
|
热水器 - Gas |
详 情
|
浴室
|
4 |
|
地上卧房
|
3 |
|
地下卧室
|
1 |
|
总卧房
|
4 |
|
公寓设施
|
Fireplace(s) |
|
赠送家电包括
|
Garage Door Opener Remote(s), 烤箱 - Built-in, Water Purifier, Water Softener, Water Treatment, Blinds, 洗碗机, 烘干机, Hood 电扇, 烤箱, 炉子, 洗衣机, 冰箱 |
|
建筑风格
|
平房 |
|
地下室进展
|
已装修 |
|
地下室类型
|
全完工 |
|
施工种类
|
独立屋 |
|
空调
|
中央空调 |
|
外墙
|
砖 |
|
壁炉
|
有 |
|
Fireplace Total
|
3 |
|
地基类型
|
混凝土浇筑 |
|
供暖方式
|
天然气 |
|
供暖类型
|
压力热风 |
|
储存空间
|
1 |
|
内部尺寸
|
2500 - 3000 Sqft |
|
类型
|
独立屋 |
|
Utility Power
|
Generator |
|
设备间
|
Drilled Well |
车 位
土地
|
英亩数
|
无 |
|
围栏类型
|
Fenced Yard |
|
污水道
|
Septic System |
|
土地宽度
|
238 Ft ,10 In |
|
不规则大小
|
238.9 Ft |
|
规划描述
|
住宅 |
房 间
| 楼 层 |
类 型 |
长 度 |
宽 度 |
面 积 |
|
Lower Level |
家庭房 |
5 m |
5.2 m |
5 m x 5.2 m |
|
Lower Level |
Games Room |
4.3 m |
4.4 m |
4.3 m x 4.4 m |
|
Lower Level |
卧室 |
4.95 m |
3.12 m |
4.95 m x 3.12 m |
|
Lower Level |
浴室 |
2.13 m |
2.95 m |
2.13 m x 2.95 m |
|
Lower Level |
洗衣房 |
3.65 m |
3.5 m |
3.65 m x 3.5 m |
|
Lower Level |
设备间 |
6.98 m |
4.85 m |
6.98 m x 4.85 m |
|
Lower Level |
其它 |
3.35 m |
3.8 m |
3.35 m x 3.8 m |
|
一楼 |
门厅 |
2.7 m |
2.43 m |
2.7 m x 2.43 m |
|
一楼 |
浴室 |
1.97 m |
2.6 m |
1.97 m x 2.6 m |
|
一楼 |
Office |
3.96 m |
3.5 m |
3.96 m x 3.5 m |
|
一楼 |
浴室 |
1.9 m |
2.39 m |
1.9 m x 2.39 m |
|
一楼 |
起居室 |
3.4 m |
4.14 m |
3.4 m x 4.14 m |
|
一楼 |
餐厅 |
4.41 m |
3.5 m |
4.41 m x 3.5 m |
|
一楼 |
厨房 |
4.87 m |
5 m |
4.87 m x 5 m |
|
一楼 |
Eating Area |
3.18 m |
3.4 m |
3.18 m x 3.4 m |
|
一楼 |
大型活动室 |
6.32 m |
4.69 m |
6.32 m x 4.69 m |
|
一楼 |
主卧 |
5.1 m |
4.9 m |
5.1 m x 4.9 m |
|
一楼 |
浴室 |
4.62 m |
2.39 m |
4.62 m x 2.39 m |
|
一楼 |
卧室 |
3.81 m |
3.73 m |
3.81 m x 3.73 m |
|
一楼 |
卧室 |
5.45 m |
4 m |
5.45 m x 4 m |
设备间
https://www.realtor.ca/real-estate/28188091/6196-elkwood-drive-ottawa-1601-greely


