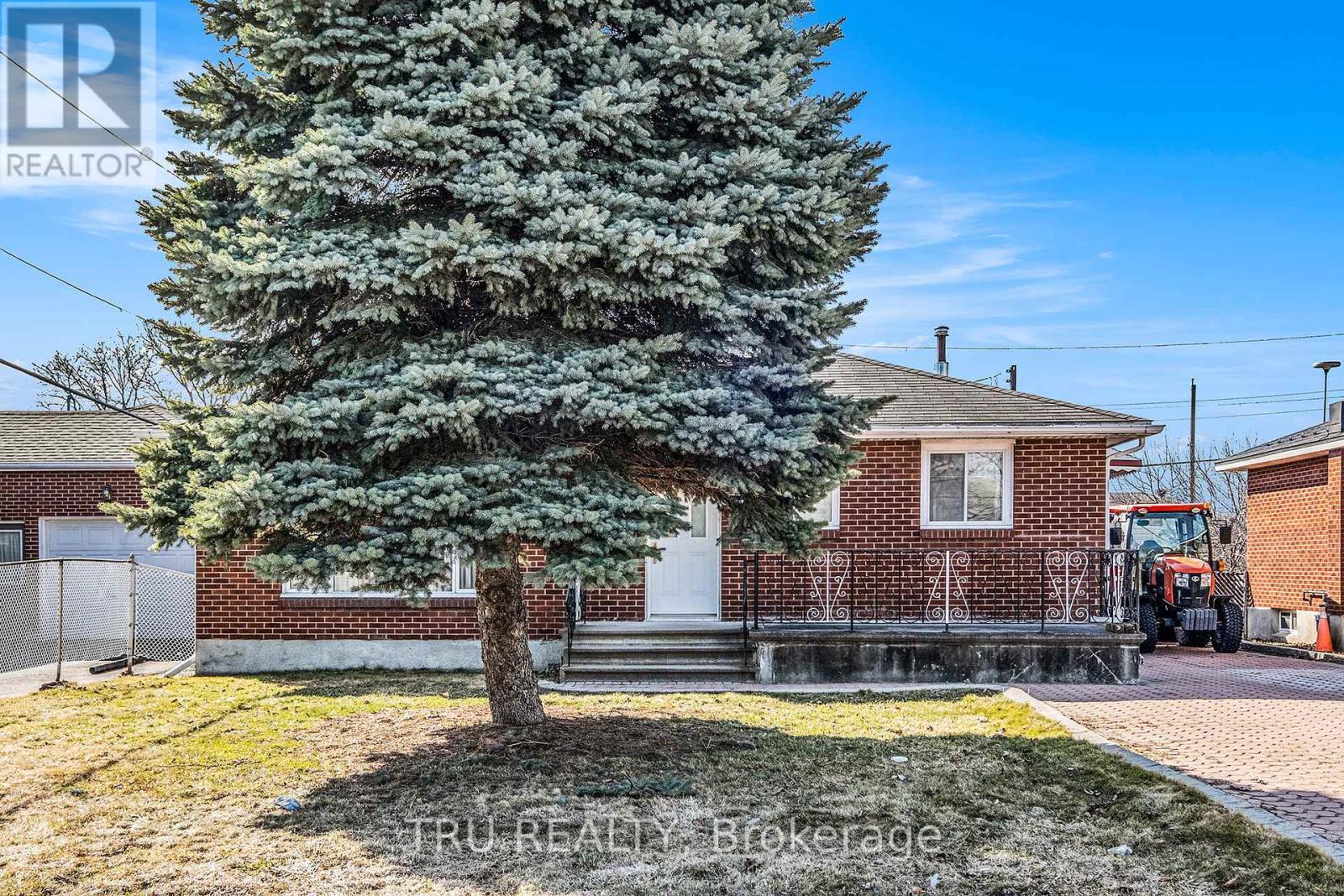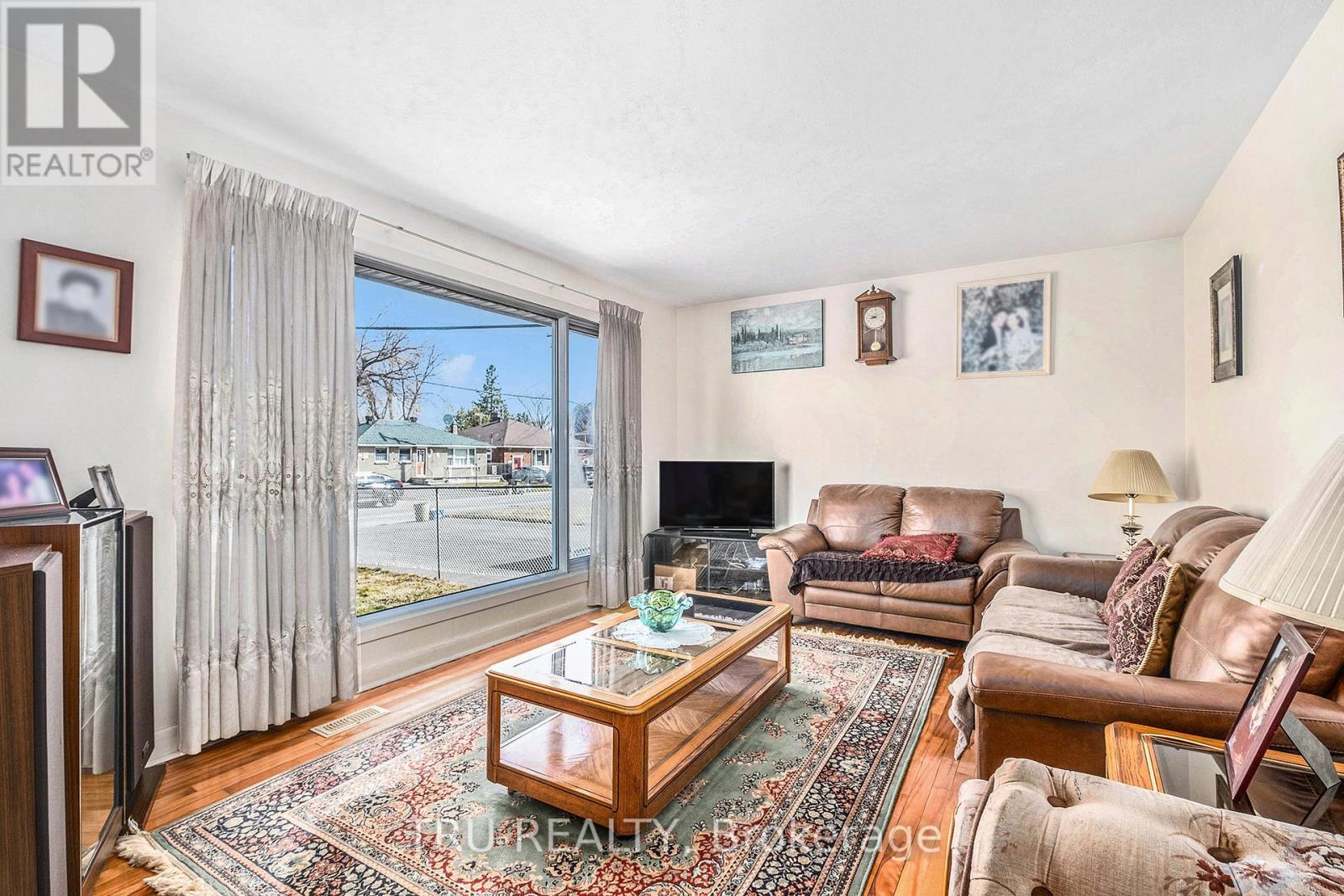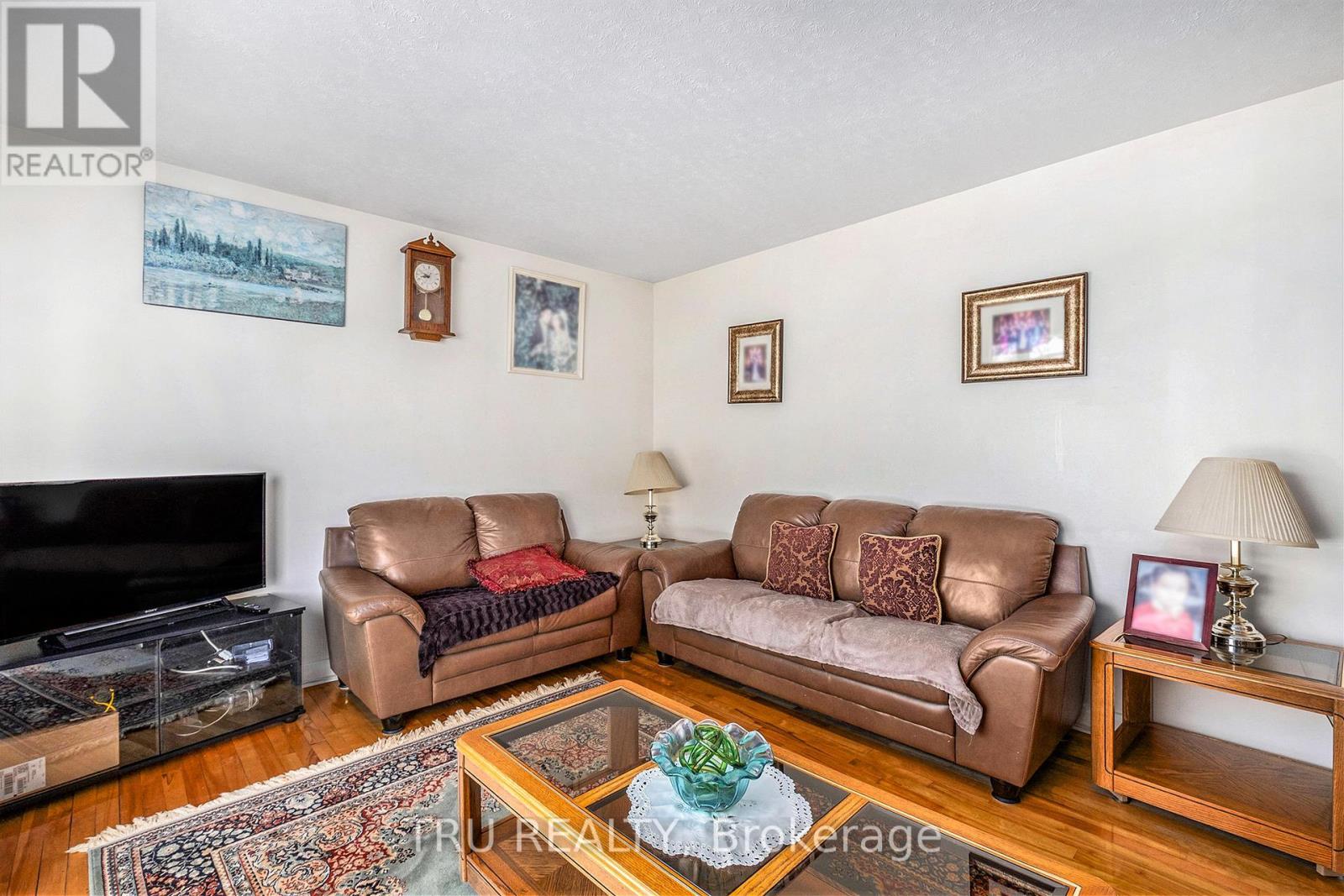3 卧室
2 浴室
700 - 1100 sqft
平房
壁炉
中央空调
风热取暖
$619,000
Welcome to your new home in the desirable neighborhood of Castle Heights, where comfort meets opportunity! Step inside this 3-bedroom brick bungalow and discover a clean well-maintained living space featuring hardwood floors and ceramic tiles throughout the main floor. The living room, is bathed in natural light from its large window, which can serve as the perfect gathering spot for family and friends. In the lower level, you'll find a family room complete with a bar area. Ideal for hosting gatherings during those chilly winter or rainy days. The lower level also includes an additional room that can easily be transformed into an office or hobby room, along with a convenient 3-piece bathroom. The outdoor space is just as impressive! The large backyard, with a handy shed, offers endless possibilities for summer fun. Create your own outdoor oasis where you can unwind, barbecue, and entertain guests. There is also an interlock paved driveway and walkway that add both curb appeal and durability. With R2 zoning, this property presents an investment opportunity. It has the potential to be converted into multiple units, making it a savvy choice for investors looking to expand their portfolio. Schedule your viewing today and envision the possibilities! (id:44758)
房源概要
|
MLS® Number
|
X12091697 |
|
房源类型
|
民宅 |
|
社区名字
|
3504 - Castle Heights/Rideau High |
|
总车位
|
3 |
详 情
|
浴室
|
2 |
|
地上卧房
|
3 |
|
总卧房
|
3 |
|
赠送家电包括
|
炉子, 冰箱 |
|
建筑风格
|
平房 |
|
地下室进展
|
已装修 |
|
地下室类型
|
N/a (finished) |
|
施工种类
|
独立屋 |
|
空调
|
中央空调 |
|
外墙
|
砖 |
|
壁炉
|
有 |
|
壁炉类型
|
木头stove |
|
Flooring Type
|
Ceramic, Hardwood |
|
地基类型
|
混凝土浇筑 |
|
供暖方式
|
天然气 |
|
供暖类型
|
压力热风 |
|
储存空间
|
1 |
|
内部尺寸
|
700 - 1100 Sqft |
|
类型
|
独立屋 |
|
设备间
|
市政供水 |
车 位
土地
|
英亩数
|
无 |
|
污水道
|
Sanitary Sewer |
|
土地深度
|
107 Ft ,7 In |
|
土地宽度
|
52 Ft ,4 In |
|
不规则大小
|
52.4 X 107.6 Ft |
|
规划描述
|
R2f |
房 间
| 楼 层 |
类 型 |
长 度 |
宽 度 |
面 积 |
|
Lower Level |
家庭房 |
6.74 m |
4.3 m |
6.74 m x 4.3 m |
|
一楼 |
厨房 |
4.24 m |
3.54 m |
4.24 m x 3.54 m |
|
一楼 |
客厅 |
5.27 m |
3.51 m |
5.27 m x 3.51 m |
|
一楼 |
主卧 |
4.6 m |
2.9 m |
4.6 m x 2.9 m |
|
一楼 |
第二卧房 |
3.6 m |
3.2 m |
3.6 m x 3.2 m |
|
一楼 |
第三卧房 |
3.75 m |
2.8 m |
3.75 m x 2.8 m |
https://www.realtor.ca/real-estate/28188336/618-mutual-street-ottawa-3504-castle-heightsrideau-high






























