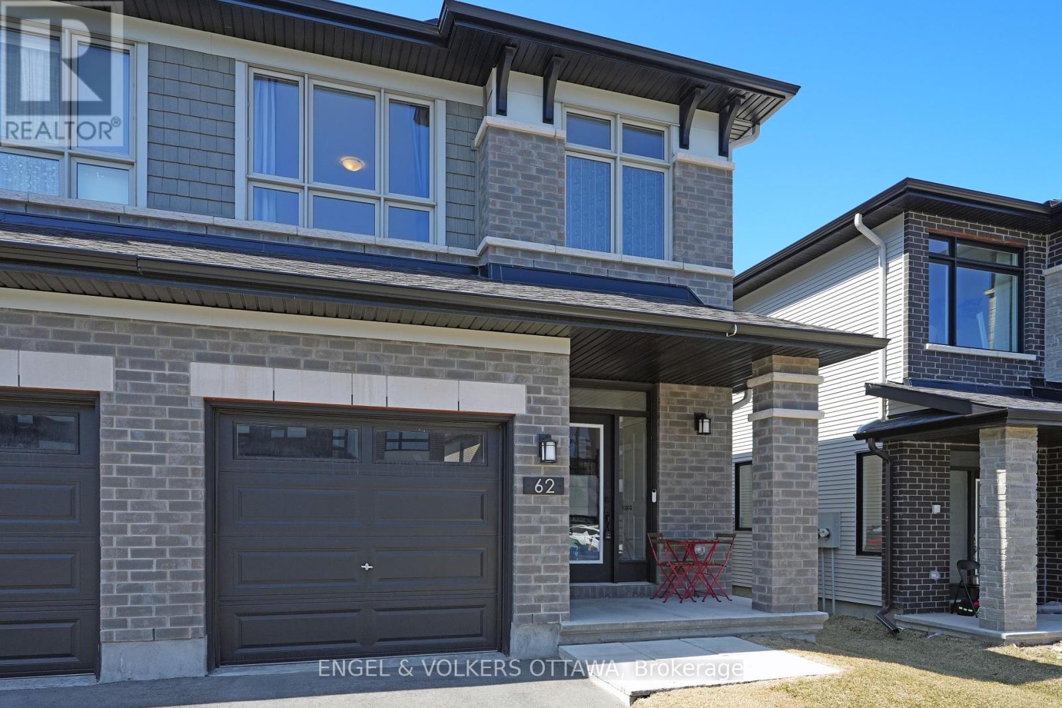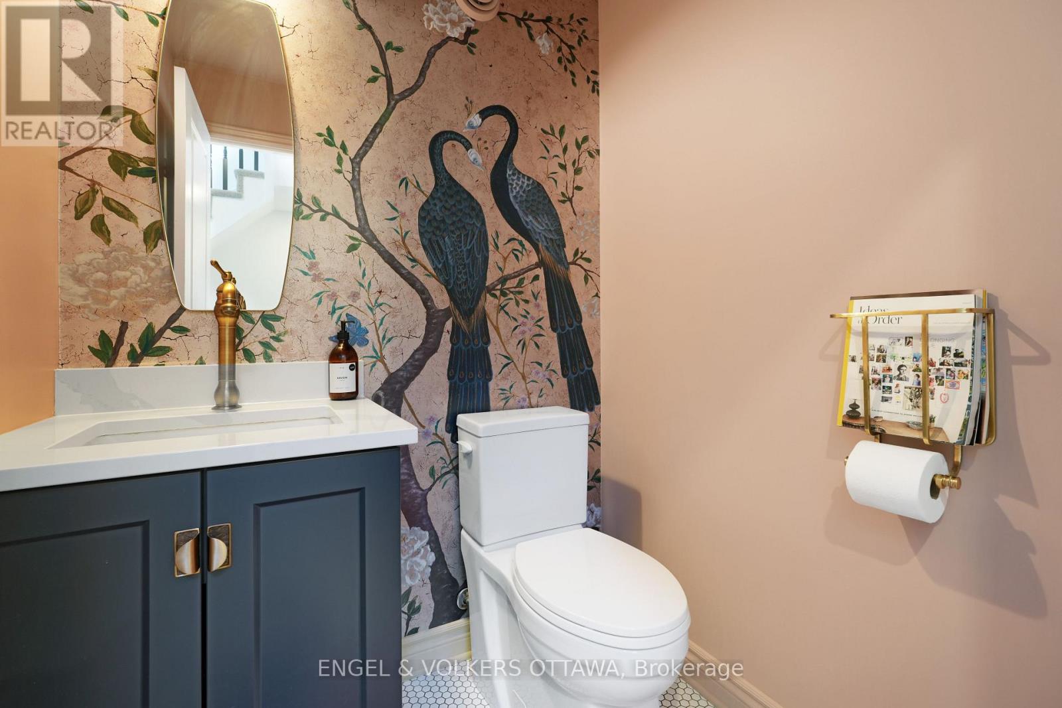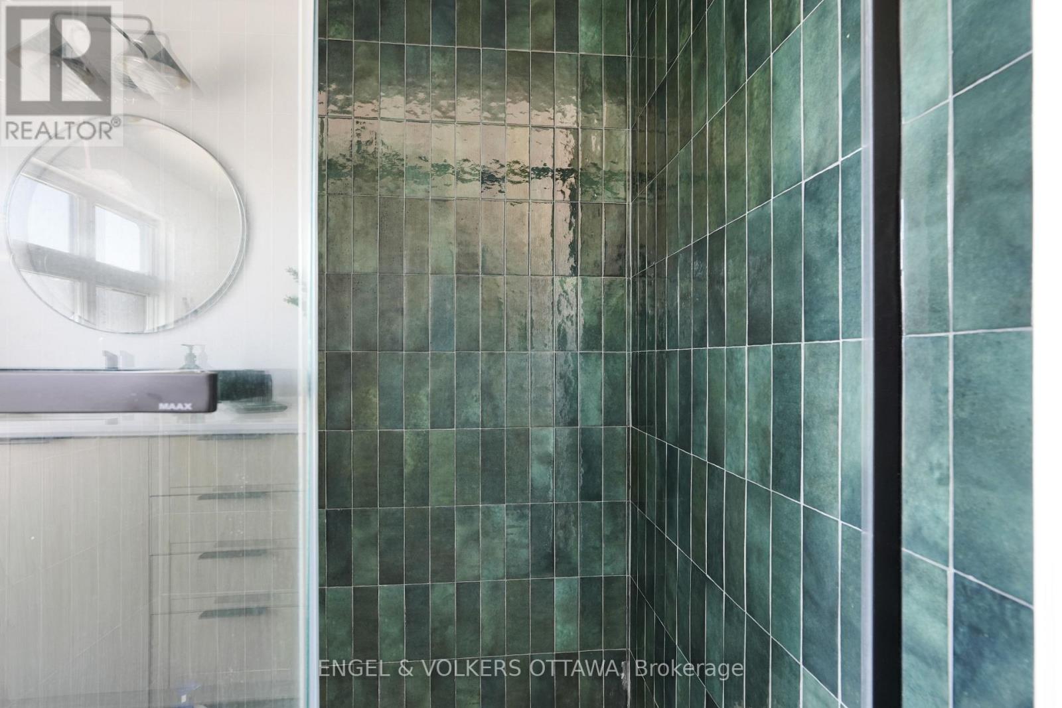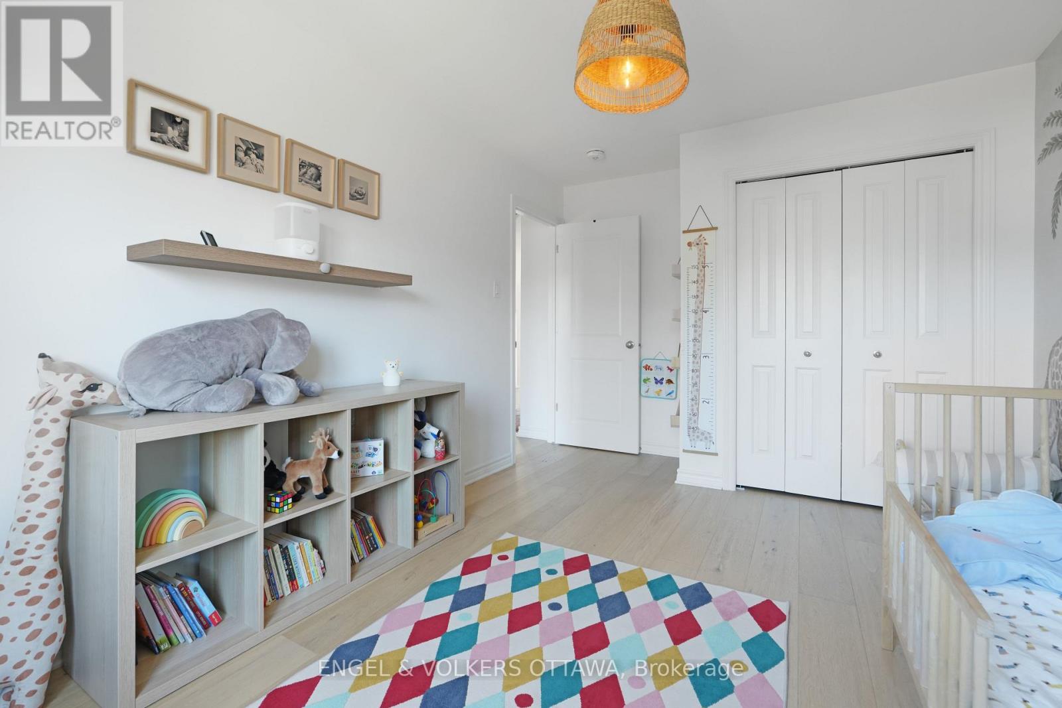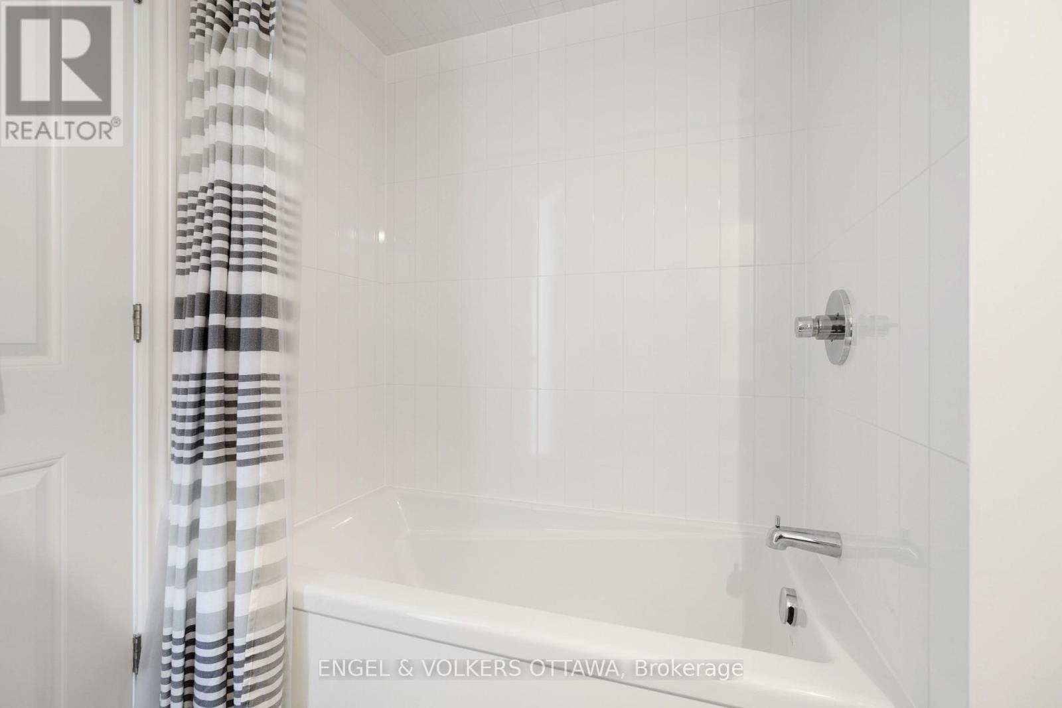3 卧室
3 浴室
1500 - 2000 sqft
壁炉
中央空调
风热取暖
$2,950 Monthly
Stunning end unit townhome for rent, impeccably maintained and ready for tenants. This Richcraft Grafton model offers 3 bedrooms & 3 baths, with a brightly finished basement and fenced yard. The home welcomes you with stunning custom finishes and character throughout. A magazine worthy powder room accented by black railings in the hallway. Living, dining and kitchen together offers a fully open concept space, with a cozy fireplace and large windows. Chefs dream kitchen with coffee bar and walk in pantry make the space exceptionally functional. Second floor offers 3 sizeable bedrooms. Primary with ensuite oasis and second full bath with tons of charm. Upstairs laundry for added luxury. Basement features a huge recreation room, plenty of space for family! Do not miss the opportunity! (id:44758)
房源概要
|
MLS® Number
|
X12091814 |
|
房源类型
|
民宅 |
|
社区名字
|
2602 - Riverside South/Gloucester Glen |
|
特征
|
Lane, In Suite Laundry |
|
总车位
|
2 |
详 情
|
浴室
|
3 |
|
地上卧房
|
3 |
|
总卧房
|
3 |
|
Age
|
0 To 5 Years |
|
赠送家电包括
|
Blinds, 洗碗机, 烘干机, Hood 电扇, 炉子, 洗衣机, 冰箱 |
|
地下室进展
|
已装修 |
|
地下室类型
|
全完工 |
|
施工种类
|
附加的 |
|
空调
|
中央空调 |
|
外墙
|
砖 |
|
壁炉
|
有 |
|
地基类型
|
混凝土 |
|
客人卫生间(不包含洗浴)
|
1 |
|
供暖方式
|
天然气 |
|
供暖类型
|
压力热风 |
|
储存空间
|
2 |
|
内部尺寸
|
1500 - 2000 Sqft |
|
类型
|
联排别墅 |
|
设备间
|
市政供水 |
车 位
土地
|
英亩数
|
无 |
|
污水道
|
Sanitary Sewer |
|
土地深度
|
111 Ft ,4 In |
|
土地宽度
|
25 Ft ,8 In |
|
不规则大小
|
25.7 X 111.4 Ft |
房 间
| 楼 层 |
类 型 |
长 度 |
宽 度 |
面 积 |
|
二楼 |
主卧 |
3.4 m |
4.57 m |
3.4 m x 4.57 m |
|
二楼 |
第二卧房 |
3.05 m |
2 m |
3.05 m x 2 m |
|
二楼 |
第三卧房 |
2.74 m |
3.35 m |
2.74 m x 3.35 m |
|
地下室 |
娱乐,游戏房 |
3.66 m |
6.4 m |
3.66 m x 6.4 m |
|
一楼 |
厨房 |
2.74 m |
3 m |
2.74 m x 3 m |
|
一楼 |
餐厅 |
3.15 m |
3 m |
3.15 m x 3 m |
|
一楼 |
客厅 |
5.89 m |
3 m |
5.89 m x 3 m |
https://www.realtor.ca/real-estate/28188706/62-canvasback-ridge-ottawa-2602-riverside-southgloucester-glen


