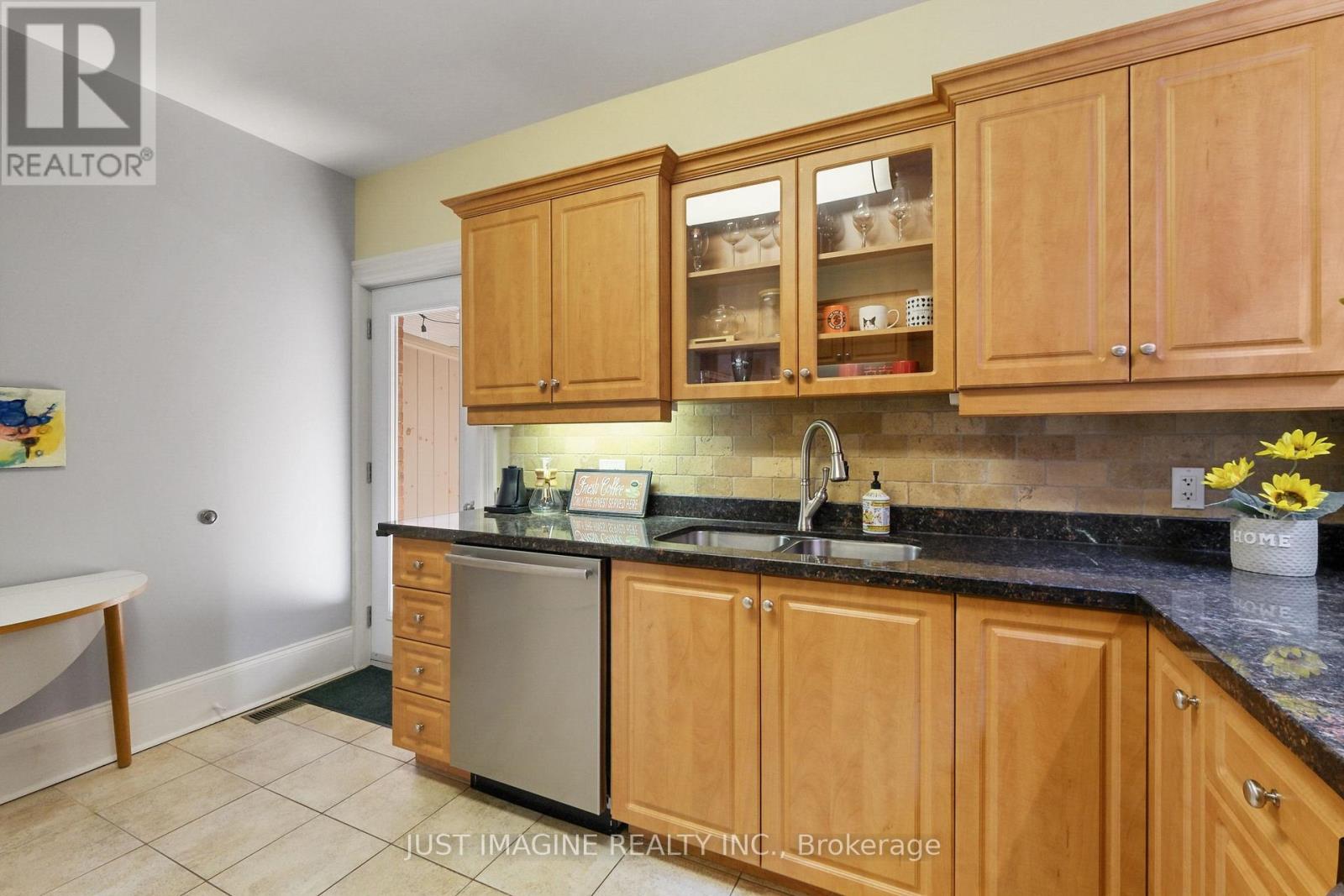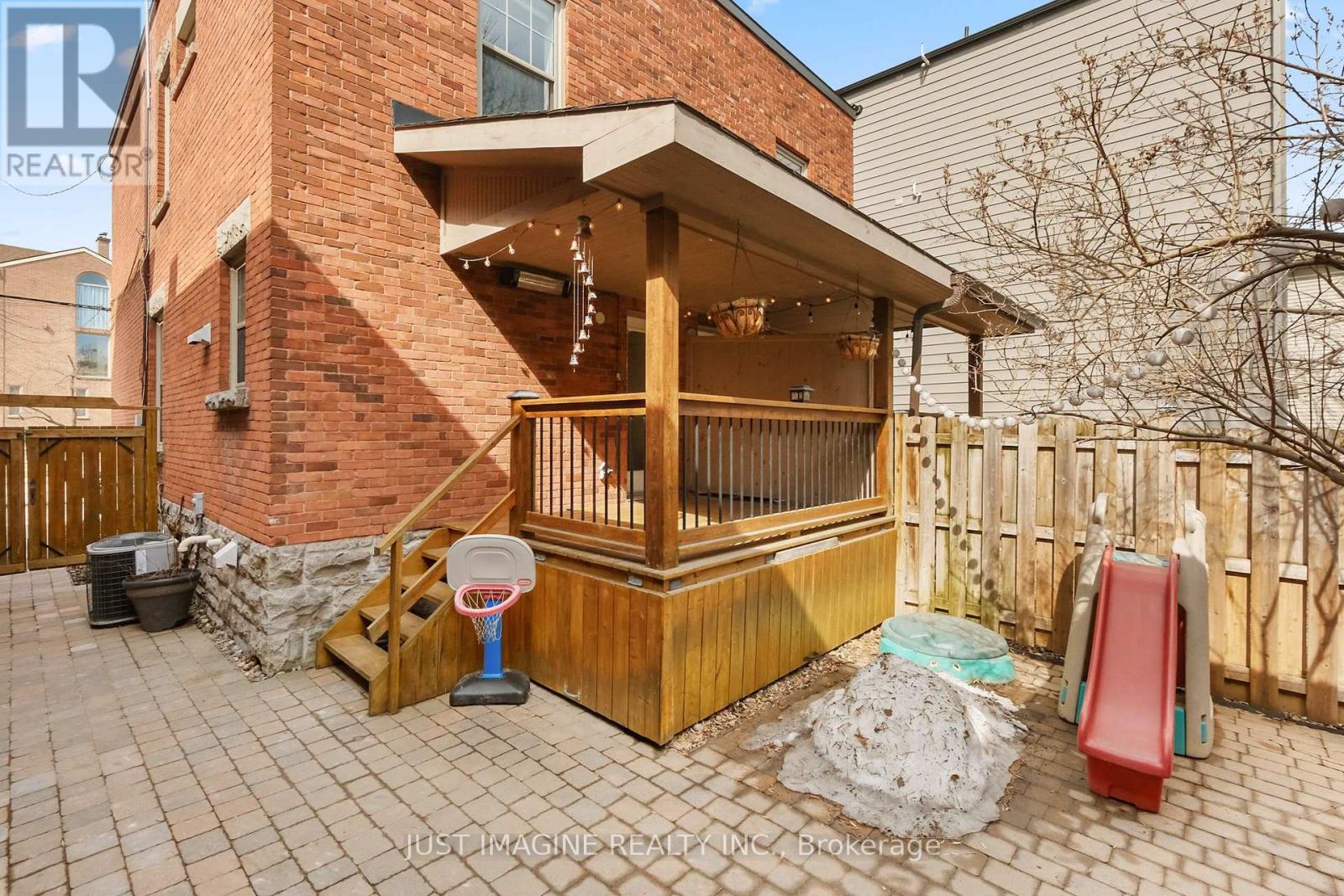3 卧室
2 浴室
700 - 1100 sqft
中央空调
风热取暖
Landscaped
$888,000
Brimming with charm and character, this all-brick semi-detached home is located in a quiet enclave off of Main St. Tucked between the Rideau River and the Rideau Canal, with a skating entrance at the end of the street! Close to Ottawa University, Lees LRT Station, St. Paul's University, CHEO, and the General Hospital. This home is in immaculate condition! It was completely renovated in 2012 including electrical, water and sewer lines, weeping tile and foundation waterproofing. Upon entering you will immediately notice the abundance of natural light. Gleaming Oak hardwood flooring extends through the main and upper levels, with ceramic tile in the kitchen and foyer. The eat-in kitchen has granite countertops, stainless steel appliances, and a glass door leading to the large covered porch. Rain or shine, you can enjoy lunch on the porch, or watch the sunset from the covered balcony off of the primary bedroom. There are 3 bedrooms and a 4 pc. Bath on the upper level, all bright with oversized windows. The primary bedroom has his and her wardrobe closets with brilliant interior organizers. The family room is in the basement and has gorgeous exposed limestone walls that have been sealed. There is a lot of space for all of your entertainment needs, and also a 2 piece bath, extra storage under the stairs, and a spacious laundry/utility room. The backyard is completely fenced, and has a very large storage shed. For those with an active lifestyle, this location can't be beat! Walk to the shops and restaurants on Main St, along the Rideau River Nature Trail, or cross the Pretoria Bridge and stroll down the Rideau Canal Western Pathway to Lansdowne Park. You don't need to own a car to live here, but if you do, there is parking for 2 vehicles on the extended interlock driveway, and easy access to Highway 417. (id:44758)
房源概要
|
MLS® Number
|
X12091789 |
|
房源类型
|
民宅 |
|
社区名字
|
4408 - Ottawa East |
|
附近的便利设施
|
公共交通, 医院 |
|
社区特征
|
社区活动中心 |
|
特征
|
Paved Yard |
|
总车位
|
2 |
|
结构
|
Porch, 棚 |
详 情
|
浴室
|
2 |
|
地上卧房
|
3 |
|
总卧房
|
3 |
|
Age
|
100+ Years |
|
赠送家电包括
|
Blinds, 洗碗机, 烘干机, Hood 电扇, 炉子, 洗衣机, 冰箱 |
|
地下室进展
|
部分完成 |
|
地下室类型
|
N/a (partially Finished) |
|
Construction Status
|
Insulation Upgraded |
|
施工种类
|
Semi-detached |
|
空调
|
中央空调 |
|
外墙
|
砖, 石 |
|
Fire Protection
|
Smoke Detectors |
|
地基类型
|
石 |
|
客人卫生间(不包含洗浴)
|
1 |
|
供暖方式
|
天然气 |
|
供暖类型
|
压力热风 |
|
储存空间
|
2 |
|
内部尺寸
|
700 - 1100 Sqft |
|
类型
|
独立屋 |
|
设备间
|
市政供水 |
车 位
土地
|
英亩数
|
无 |
|
围栏类型
|
Fully Fenced |
|
土地便利设施
|
公共交通, 医院 |
|
Landscape Features
|
Landscaped |
|
污水道
|
Sanitary Sewer |
|
土地深度
|
73 Ft ,2 In |
|
土地宽度
|
23 Ft ,8 In |
|
不规则大小
|
23.7 X 73.2 Ft ; Yes |
|
地表水
|
River/stream |
|
规划描述
|
R4t |
房 间
| 楼 层 |
类 型 |
长 度 |
宽 度 |
面 积 |
|
二楼 |
主卧 |
4.64 m |
3.07 m |
4.64 m x 3.07 m |
|
二楼 |
其它 |
2.058 m |
1.62 m |
2.058 m x 1.62 m |
|
二楼 |
第二卧房 |
3.67 m |
2.13 m |
3.67 m x 2.13 m |
|
二楼 |
第三卧房 |
2.9 m |
2.86 m |
2.9 m x 2.86 m |
|
二楼 |
浴室 |
2.92 m |
1.43 m |
2.92 m x 1.43 m |
|
地下室 |
家庭房 |
4.8 m |
4.4 m |
4.8 m x 4.4 m |
|
地下室 |
浴室 |
2 m |
1.23 m |
2 m x 1.23 m |
|
地下室 |
设备间 |
3.73 m |
3.65 m |
3.73 m x 3.65 m |
|
一楼 |
客厅 |
3.45 m |
3.03 m |
3.45 m x 3.03 m |
|
一楼 |
餐厅 |
3.72 m |
3.51 m |
3.72 m x 3.51 m |
|
一楼 |
厨房 |
3.88 m |
3.15 m |
3.88 m x 3.15 m |
|
一楼 |
其它 |
2.98 m |
2.48 m |
2.98 m x 2.48 m |
|
一楼 |
门厅 |
2.01 m |
1.48 m |
2.01 m x 1.48 m |
设备间
https://www.realtor.ca/real-estate/28188628/85-concord-street-n-ottawa-4408-ottawa-east






















































