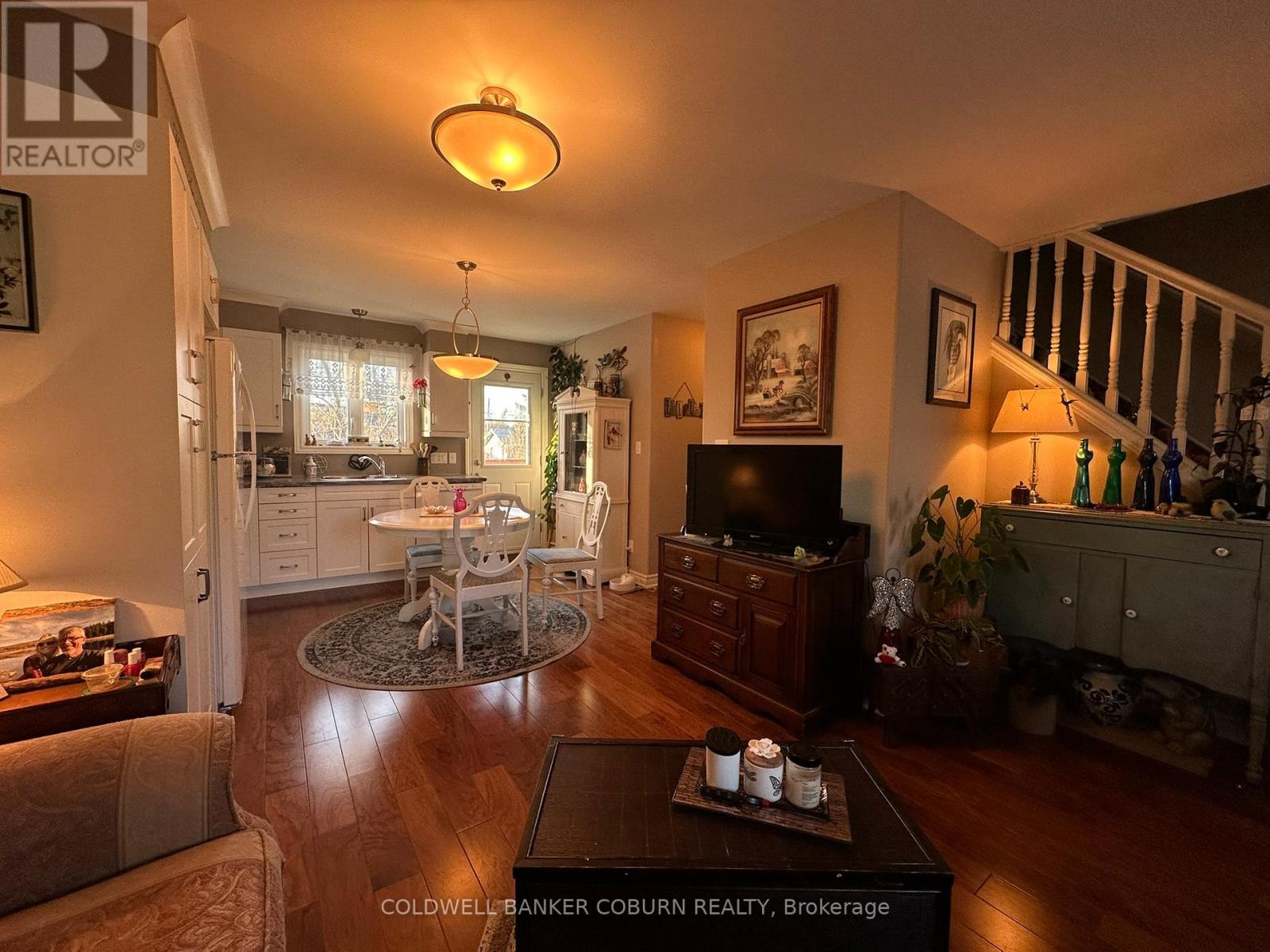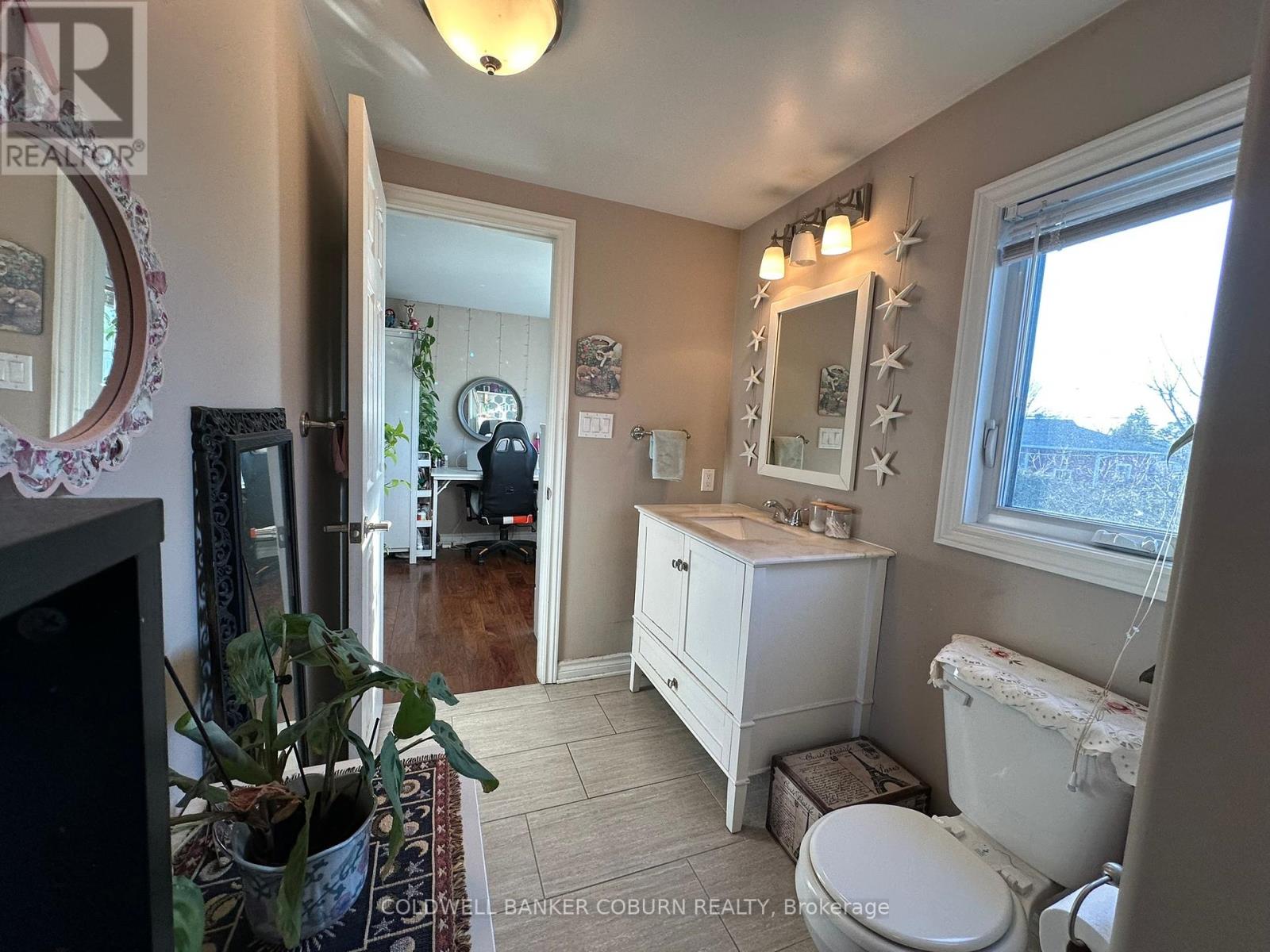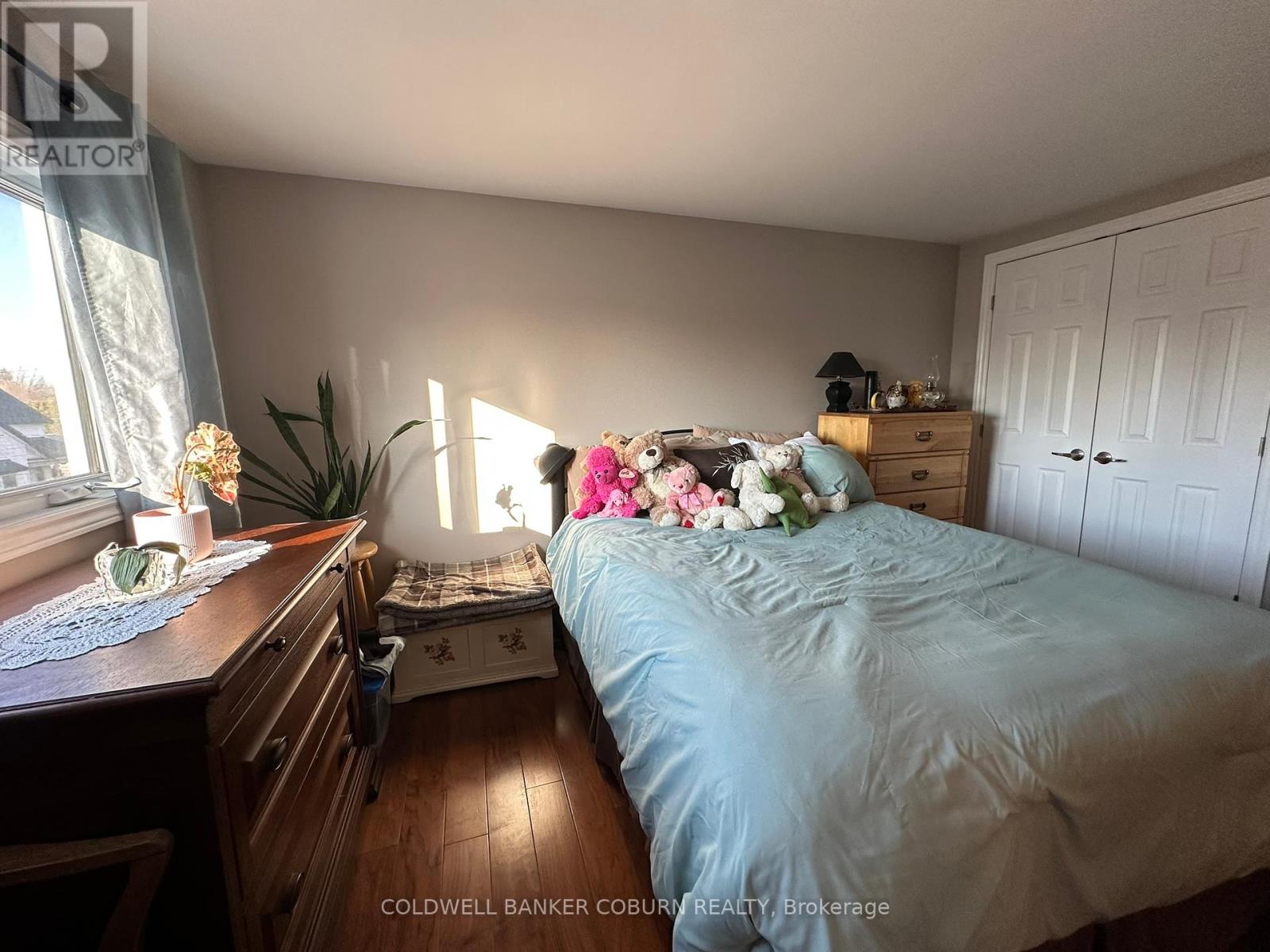3 卧室
3 浴室
700 - 1100 sqft
中央空调
风热取暖
$629,900
Welcome to 3 Hilltop Crescent. This charming 3 bedroom, detached home is nestled on a quiet street close to all the amenities that Kemptville has to offer. The primary bedroom is located on the main floor next to the full 3-piece bathroom. The open concept living room and kitchen are bright and cheery. There's an impressive panty that is also roughed in for laundry if you prefer to have your laundry on the main level. The upstairs offers 2 spacious bedrooms divided by a convenient 3-piece Jack and Jill bathroom. In the lower level you will find a family room and another 3-piece bathroom with stackable washer and dryer. The front and back yards are nicely trimmed with perennial gardens. The back yard is fenced with a convenient side gate. You can enjoy the evening sunshine sitting on the nice sized deck. Book your showing today, this one won't last long. (id:44758)
房源概要
|
MLS® Number
|
X12091843 |
|
房源类型
|
民宅 |
|
社区名字
|
801 - Kemptville |
|
特征
|
Sump Pump |
|
总车位
|
5 |
详 情
|
浴室
|
3 |
|
地上卧房
|
3 |
|
总卧房
|
3 |
|
Age
|
6 To 15 Years |
|
赠送家电包括
|
洗碗机, 烘干机, 微波炉, 炉子, 洗衣机, 冰箱 |
|
地下室进展
|
已装修 |
|
地下室类型
|
全完工 |
|
施工种类
|
独立屋 |
|
空调
|
中央空调 |
|
外墙
|
乙烯基壁板, 砖 Veneer |
|
地基类型
|
混凝土 |
|
供暖方式
|
天然气 |
|
供暖类型
|
压力热风 |
|
储存空间
|
2 |
|
内部尺寸
|
700 - 1100 Sqft |
|
类型
|
独立屋 |
|
设备间
|
市政供水 |
车 位
土地
|
英亩数
|
无 |
|
污水道
|
Sanitary Sewer |
|
土地深度
|
80 Ft ,3 In |
|
土地宽度
|
45 Ft |
|
不规则大小
|
45 X 80.3 Ft ; Irregular |
|
规划描述
|
R1a |
房 间
| 楼 层 |
类 型 |
长 度 |
宽 度 |
面 积 |
|
二楼 |
第二卧房 |
4.85 m |
3.602 m |
4.85 m x 3.602 m |
|
二楼 |
第三卧房 |
4.14 m |
3.68 m |
4.14 m x 3.68 m |
|
二楼 |
浴室 |
3.7 m |
1.72 m |
3.7 m x 1.72 m |
|
Lower Level |
浴室 |
3.73 m |
1.65 m |
3.73 m x 1.65 m |
|
Lower Level |
家庭房 |
3.63 m |
3.91 m |
3.63 m x 3.91 m |
|
Lower Level |
设备间 |
2.81 m |
2.28 m |
2.81 m x 2.28 m |
|
一楼 |
客厅 |
3.25 m |
2.74 m |
3.25 m x 2.74 m |
|
一楼 |
洗衣房 |
3.62 m |
3.05 m |
3.62 m x 3.05 m |
|
一楼 |
主卧 |
3.68 m |
3.55 m |
3.68 m x 3.55 m |
|
一楼 |
浴室 |
1.8 m |
1.77 m |
1.8 m x 1.77 m |
设备间
https://www.realtor.ca/real-estate/28188839/3-hilltop-crescent-north-grenville-801-kemptville






















