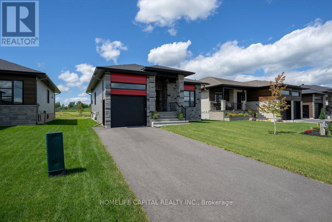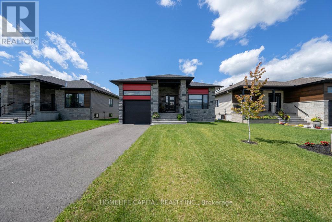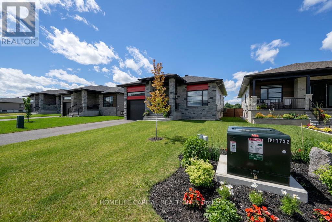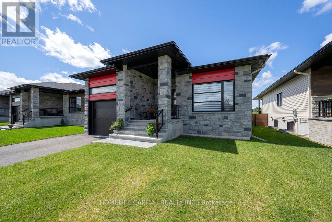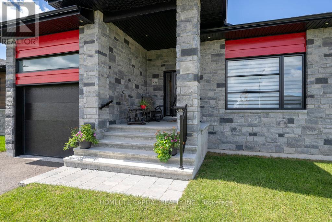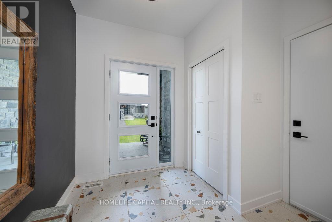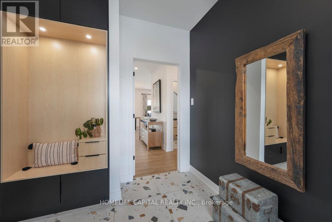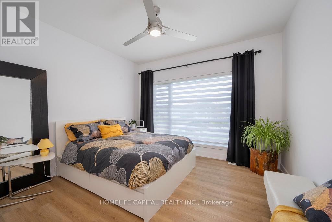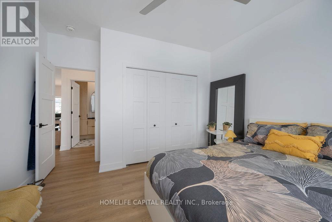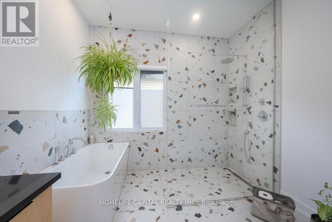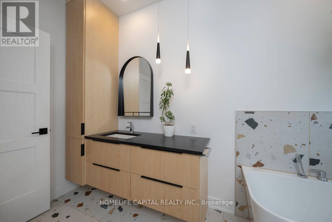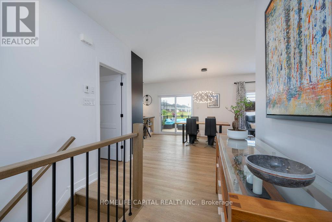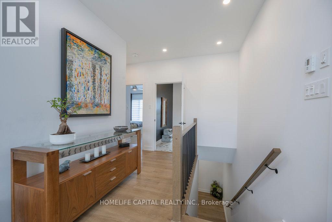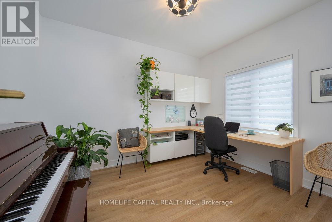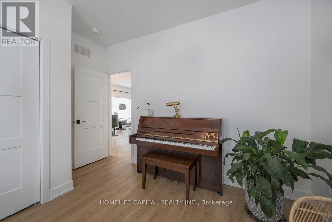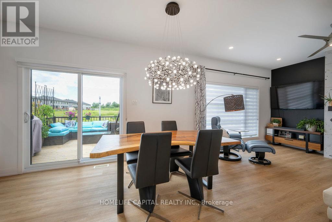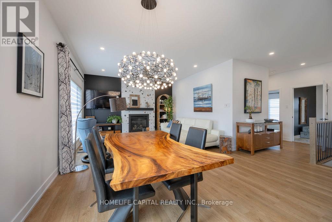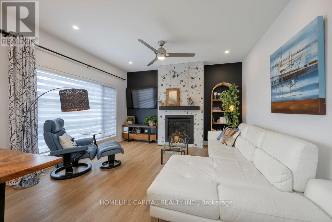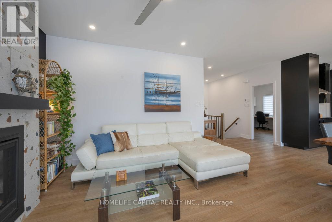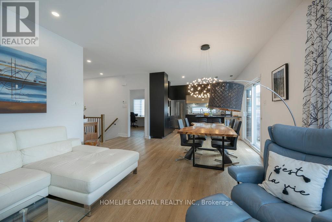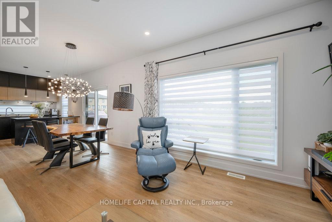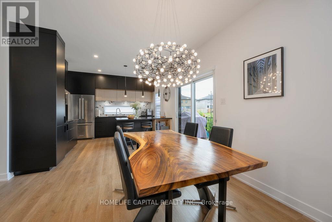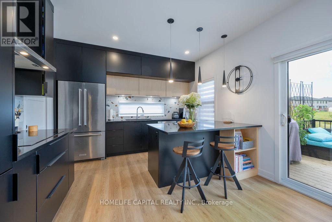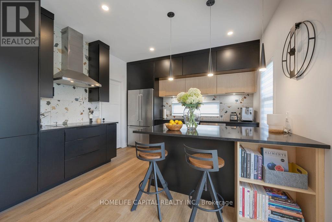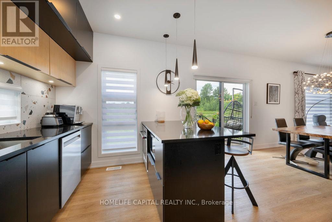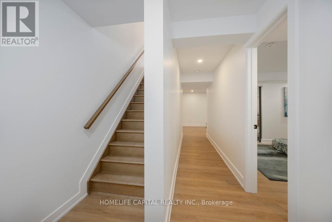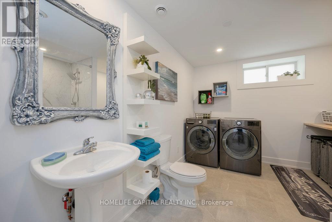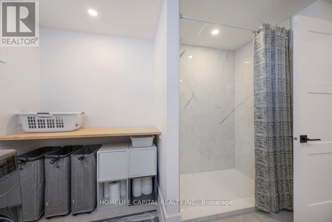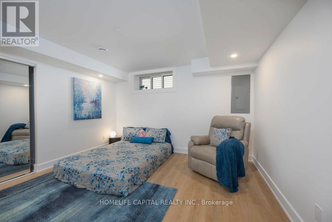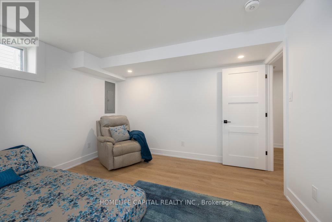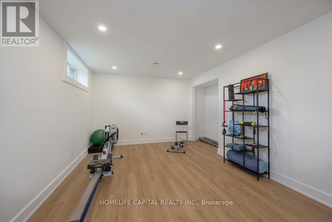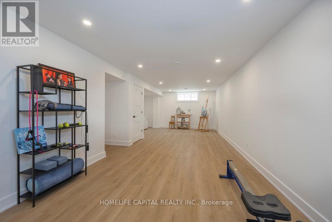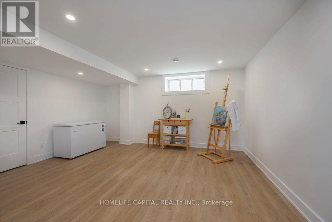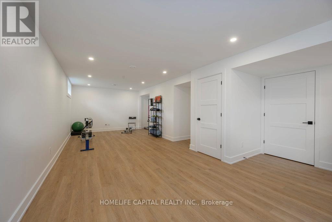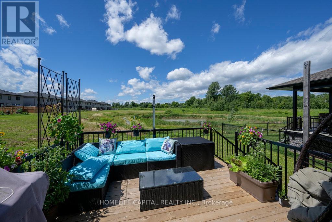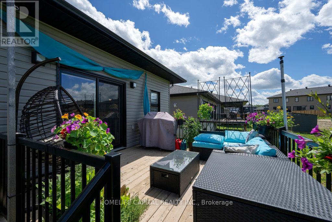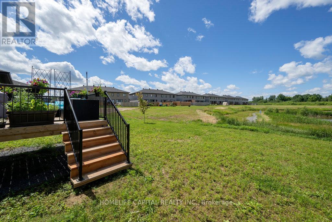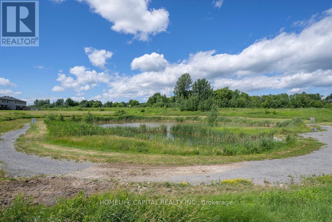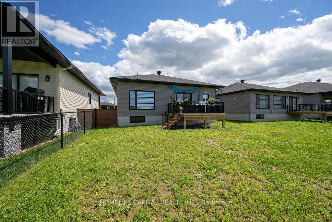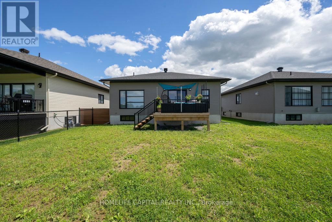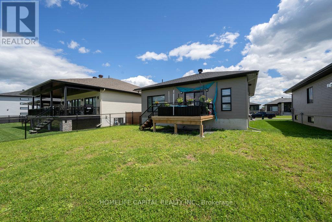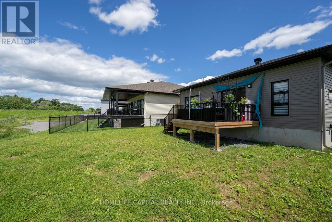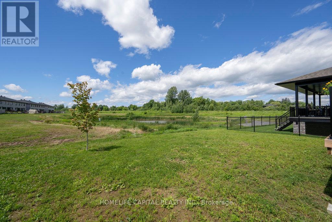3 卧室
2 浴室
1100 - 1500 sqft
平房
壁炉
中央空调
风热取暖
$699,900
Flooring: Tile, Bungalow on a cul-de-sac with large sun deck overlooking pond. This open concept home has plenty of natural light. Bright and spacious kitchen with island and higher end appliances. Luxurious bathroom with heated flooring, automatic toilet and a curbless walk-in shower. Three generous sized bedrooms, 2 on the main floor and 1 on the lower level. Fully finished lower level (June 2024) and heated garage. Enjoy your back yard with view of pond on your 12' x12' deck. This home has many tasteful upgrades throughout and is a true gem. Sure to please!!! (id:44758)
房源概要
|
MLS® Number
|
X12091956 |
|
房源类型
|
民宅 |
|
社区名字
|
604 - Casselman |
|
特征
|
Level |
|
总车位
|
3 |
|
结构
|
Deck |
详 情
|
浴室
|
2 |
|
地上卧房
|
2 |
|
地下卧室
|
1 |
|
总卧房
|
3 |
|
Age
|
0 To 5 Years |
|
公寓设施
|
Fireplace(s) |
|
赠送家电包括
|
Garage Door Opener Remote(s), Water Meter, Cooktop, 洗碗机, 烘干机, Hood 电扇, 微波炉, 烤箱, 洗衣机, 冰箱 |
|
建筑风格
|
平房 |
|
地下室进展
|
已装修 |
|
地下室类型
|
全完工 |
|
施工种类
|
独立屋 |
|
空调
|
中央空调 |
|
外墙
|
石 |
|
壁炉
|
有 |
|
Fireplace Total
|
1 |
|
地基类型
|
混凝土浇筑 |
|
供暖方式
|
天然气 |
|
供暖类型
|
压力热风 |
|
储存空间
|
1 |
|
内部尺寸
|
1100 - 1500 Sqft |
|
类型
|
独立屋 |
|
设备间
|
市政供水 |
车 位
土地
|
英亩数
|
无 |
|
污水道
|
Sanitary Sewer |
|
土地深度
|
108 Ft ,3 In |
|
土地宽度
|
49 Ft ,2 In |
|
不规则大小
|
49.2 X 108.3 Ft |
|
规划描述
|
R2n |
房 间
| 楼 层 |
类 型 |
长 度 |
宽 度 |
面 积 |
|
Lower Level |
洗衣房 |
2.94 m |
1.7 m |
2.94 m x 1.7 m |
|
Lower Level |
设备间 |
3.45 m |
2.18 m |
3.45 m x 2.18 m |
|
Lower Level |
其它 |
|
|
Measurements not available |
|
Lower Level |
娱乐,游戏房 |
9.67 m |
4.85 m |
9.67 m x 4.85 m |
|
Lower Level |
卧室 |
3.98 m |
378 m |
3.98 m x 378 m |
|
Lower Level |
浴室 |
2.94 m |
1.95 m |
2.94 m x 1.95 m |
|
一楼 |
门厅 |
2.94 m |
2.74 m |
2.94 m x 2.74 m |
|
一楼 |
厨房 |
3.75 m |
3.68 m |
3.75 m x 3.68 m |
|
一楼 |
餐厅 |
3.68 m |
2.51 m |
3.68 m x 2.51 m |
|
一楼 |
家庭房 |
4.31 m |
3.86 m |
4.31 m x 3.86 m |
|
一楼 |
主卧 |
4.16 m |
3.75 m |
4.16 m x 3.75 m |
|
一楼 |
第二卧房 |
3.83 m |
3.65 m |
3.83 m x 3.65 m |
|
一楼 |
浴室 |
3.73 m |
2.89 m |
3.73 m x 2.89 m |
https://www.realtor.ca/real-estate/28189050/525-barrage-street-casselman-604-casselman


