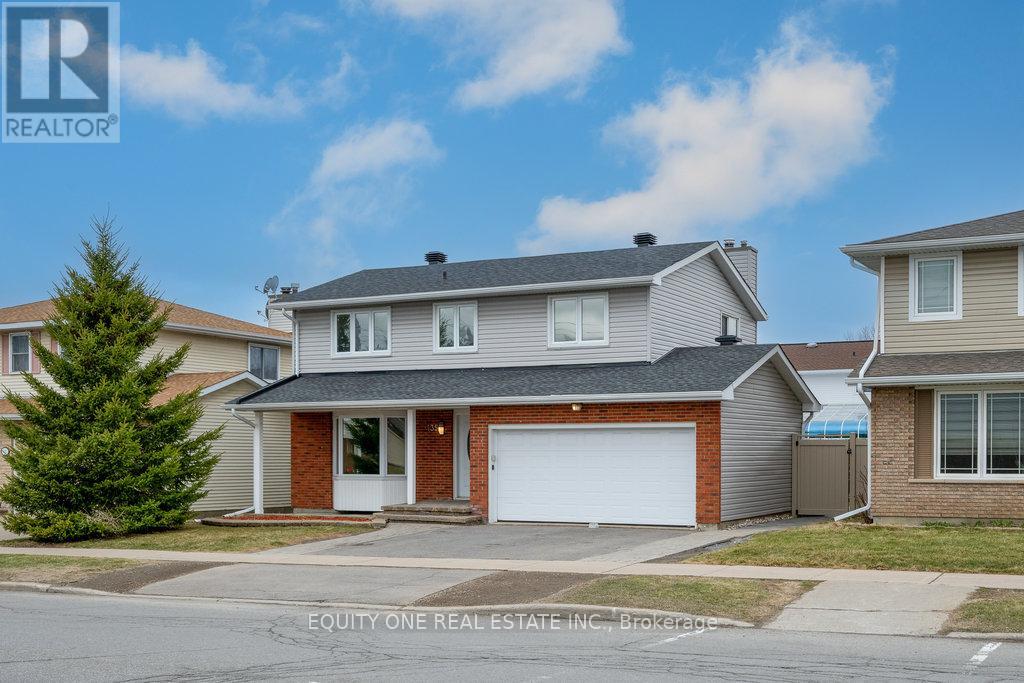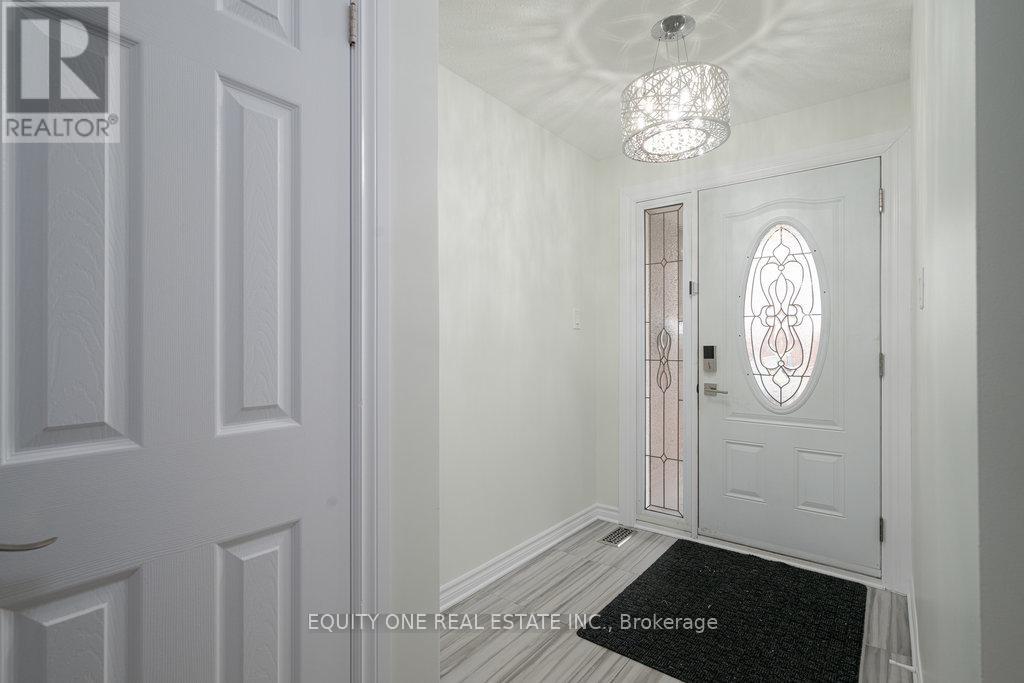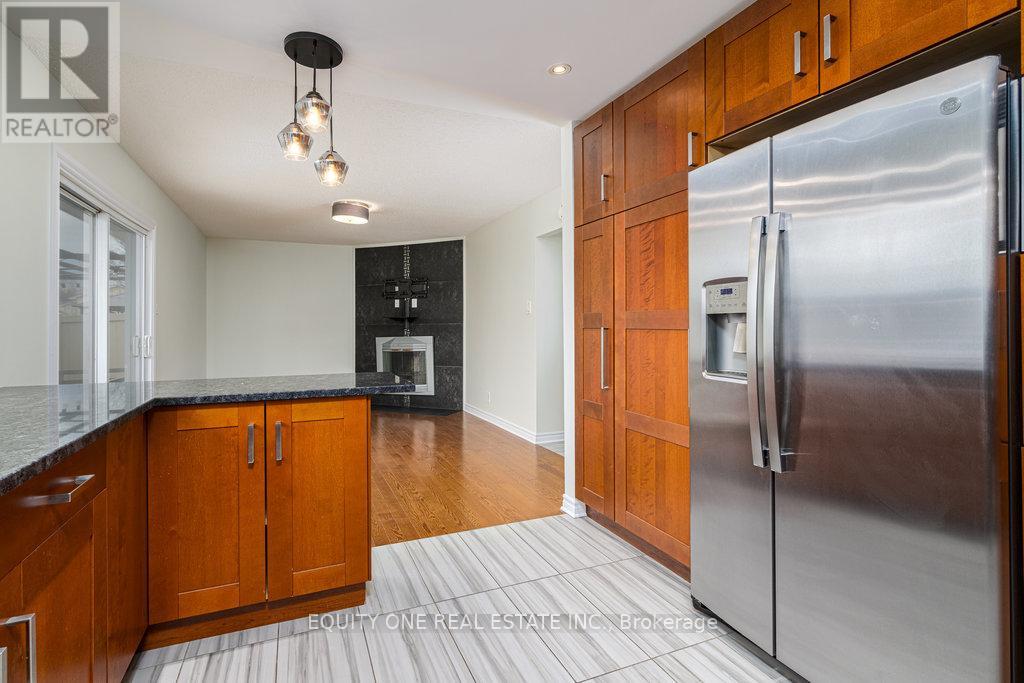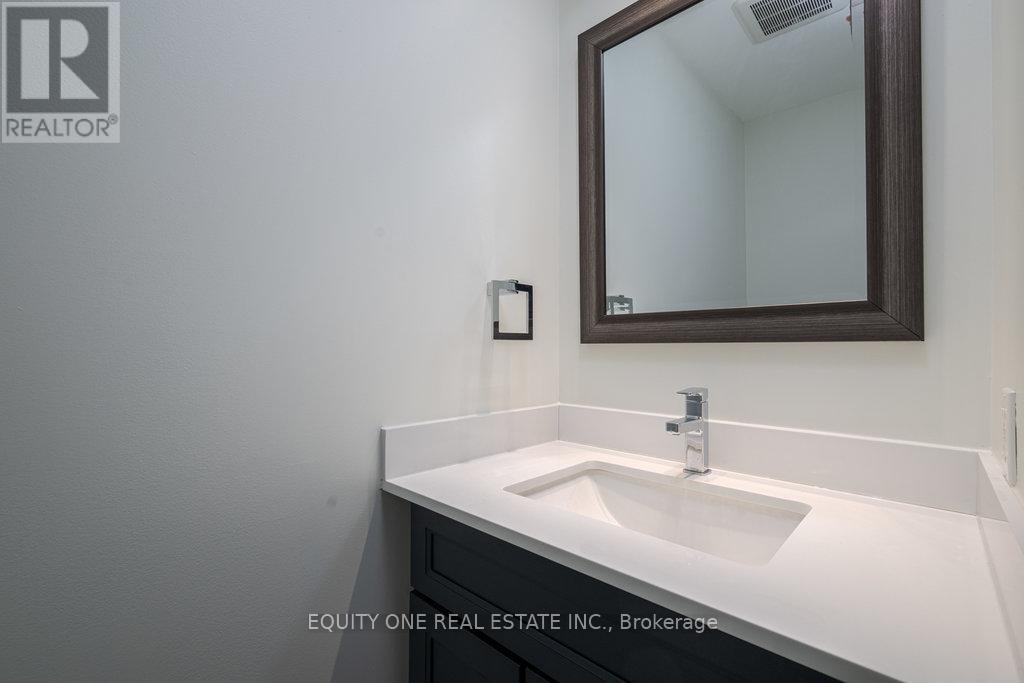3 卧室
4 浴室
1500 - 2000 sqft
壁炉
中央空调
风热取暖
$834,900
Welcome to this beautifully updated, carpet-free, 2-storey detached home in the highly sought-after Tanglewood neighbourhood just steps from shops, restaurants, schools, parks, and all the amenities your family needs.Offering 3 bedrooms and 4 bathrooms, this freshly painted home features a spacious and functional layout perfect for everyday living and entertaining. The main floor includes a separate living room, dining room, and family room, along with a bright and well-appointed kitchen, a powder room, and a convenient laundry room. Hardwood and tile flooring throughout the main level are in excellent condition, adding warmth and style.The elegant hardwood staircase leads to the second level, where you'll find three generously sized bedrooms and a primary suite with a modern 3-piece ensuite featuring a sleek glass shower.The fully finished lower level adds even more living space, with a huge recreation room, a dedicated office, ample storage, and another stylish 3-piece bathroom with a glass shower. Step outside to a fully fenced backyard with a two-tiered deck perfect for hosting summer gatherings or relaxing evenings outdoors.This move-in ready home checks all the boxes. Don't miss your chance to live in one of the most desirable communities in the city! (id:44758)
房源概要
|
MLS® Number
|
X12091913 |
|
房源类型
|
民宅 |
|
社区名字
|
7501 - Tanglewood |
|
特征
|
无地毯 |
详 情
|
浴室
|
4 |
|
地上卧房
|
3 |
|
总卧房
|
3 |
|
Age
|
31 To 50 Years |
|
赠送家电包括
|
洗碗机, 烘干机, Garage Door Opener, Hood 电扇, 炉子, 洗衣机, 冰箱 |
|
地下室类型
|
Full |
|
施工种类
|
独立屋 |
|
空调
|
中央空调 |
|
外墙
|
砖, 乙烯基壁板 |
|
壁炉
|
有 |
|
Fireplace Total
|
1 |
|
壁炉类型
|
木头stove |
|
Flooring Type
|
Hardwood |
|
地基类型
|
混凝土浇筑 |
|
客人卫生间(不包含洗浴)
|
1 |
|
供暖方式
|
天然气 |
|
供暖类型
|
压力热风 |
|
储存空间
|
2 |
|
内部尺寸
|
1500 - 2000 Sqft |
|
类型
|
独立屋 |
|
设备间
|
市政供水 |
车 位
土地
|
英亩数
|
无 |
|
污水道
|
Sanitary Sewer |
|
土地深度
|
100 Ft |
|
土地宽度
|
50 Ft |
|
不规则大小
|
50 X 100 Ft |
房 间
| 楼 层 |
类 型 |
长 度 |
宽 度 |
面 积 |
|
二楼 |
浴室 |
2.1671 m |
1.402 m |
2.1671 m x 1.402 m |
|
二楼 |
主卧 |
4.6634 m |
4.0233 m |
4.6634 m x 4.0233 m |
|
二楼 |
第二卧房 |
3.688 m |
3.2223 m |
3.688 m x 3.2223 m |
|
二楼 |
第三卧房 |
3.7795 m |
3.2308 m |
3.7795 m x 3.2308 m |
|
二楼 |
浴室 |
2.8651 m |
2.286 m |
2.8651 m x 2.286 m |
|
Lower Level |
浴室 |
2.6822 m |
1.5849 m |
2.6822 m x 1.5849 m |
|
Lower Level |
大型活动室 |
6.7391 m |
3.9928 m |
6.7391 m x 3.9928 m |
|
Lower Level |
Office |
3.5356 m |
1.8288 m |
3.5356 m x 1.8288 m |
|
Lower Level |
娱乐,游戏房 |
6.0045 m |
3.2613 m |
6.0045 m x 3.2613 m |
|
一楼 |
客厅 |
4.632 m |
3.718 m |
4.632 m x 3.718 m |
|
一楼 |
洗衣房 |
|
|
Measurements not available |
|
一楼 |
餐厅 |
3.1089 m |
3.0815 m |
3.1089 m x 3.0815 m |
|
一楼 |
家庭房 |
4.968 m |
3.3528 m |
4.968 m x 3.3528 m |
|
一楼 |
厨房 |
4.3891 m |
3.5356 m |
4.3891 m x 3.5356 m |
https://www.realtor.ca/real-estate/28188967/135-medhurst-drive-ottawa-7501-tanglewood










































