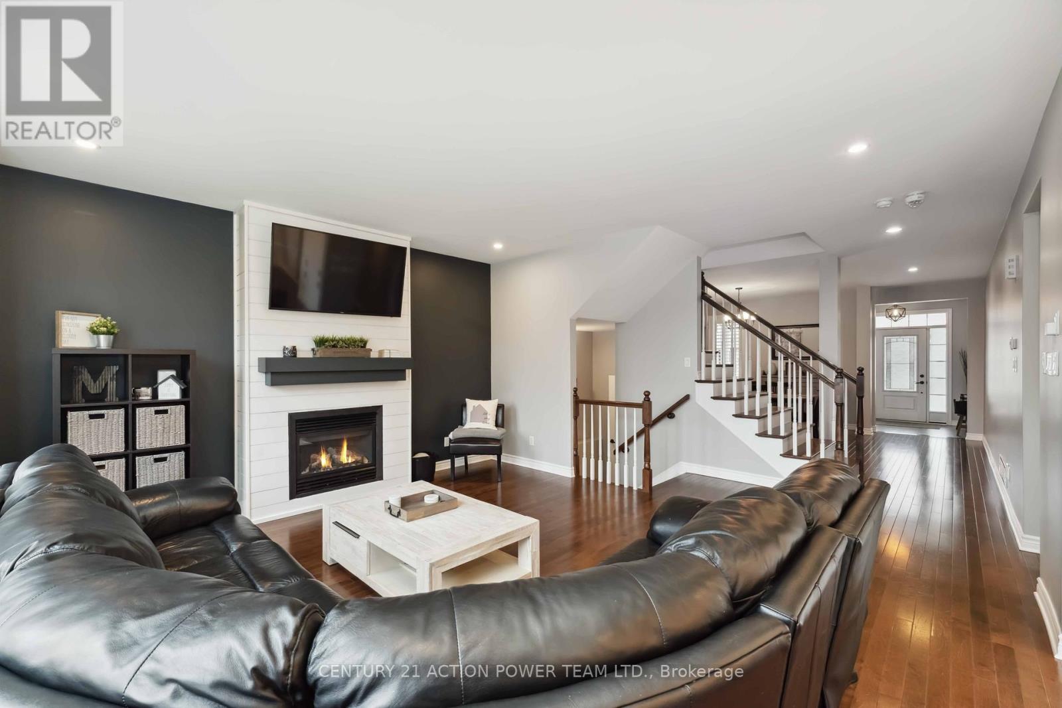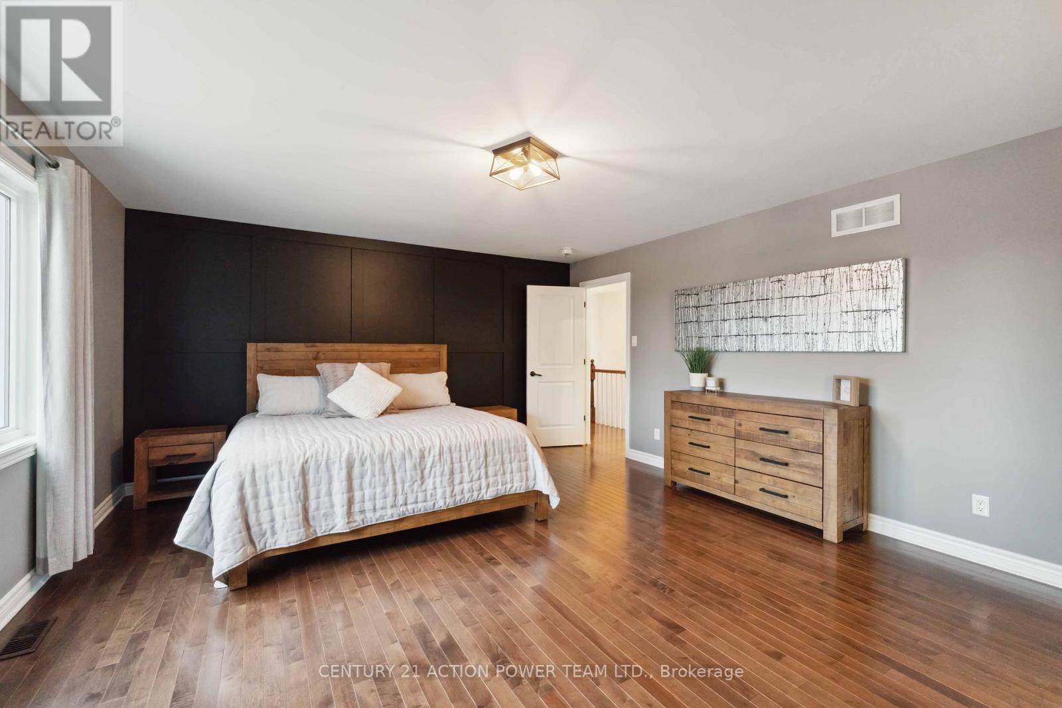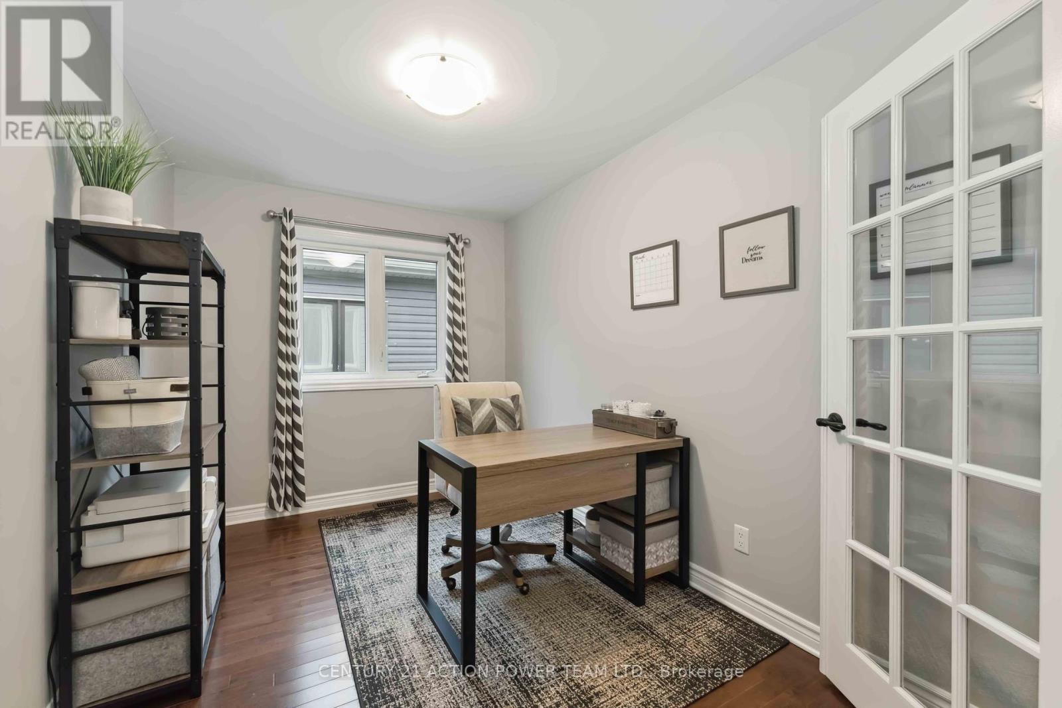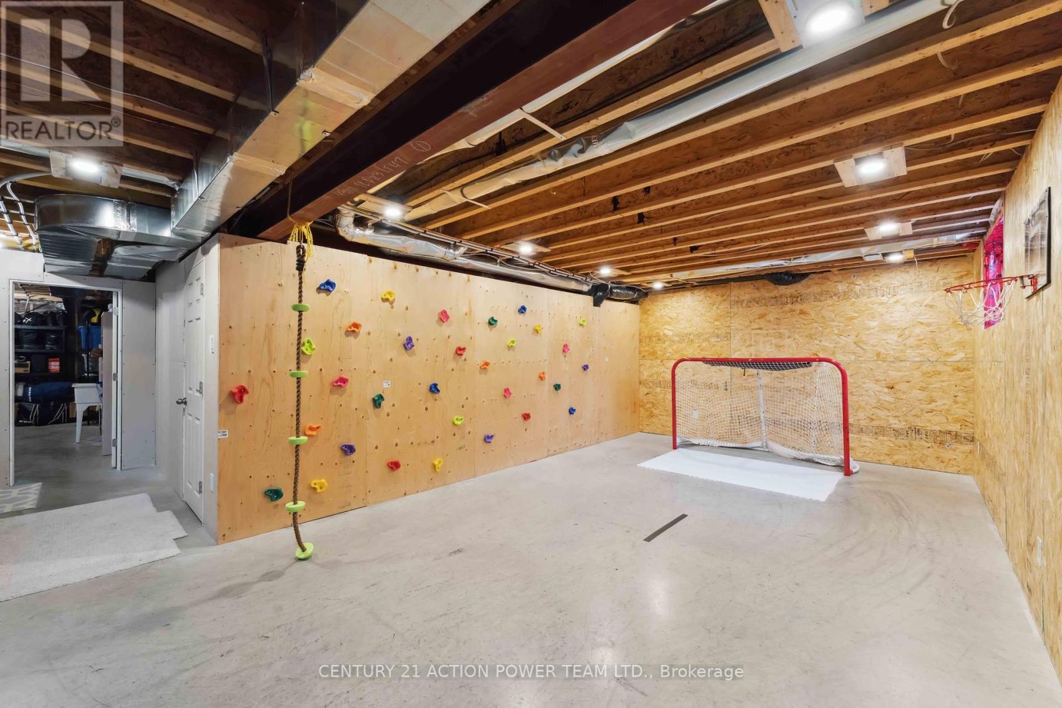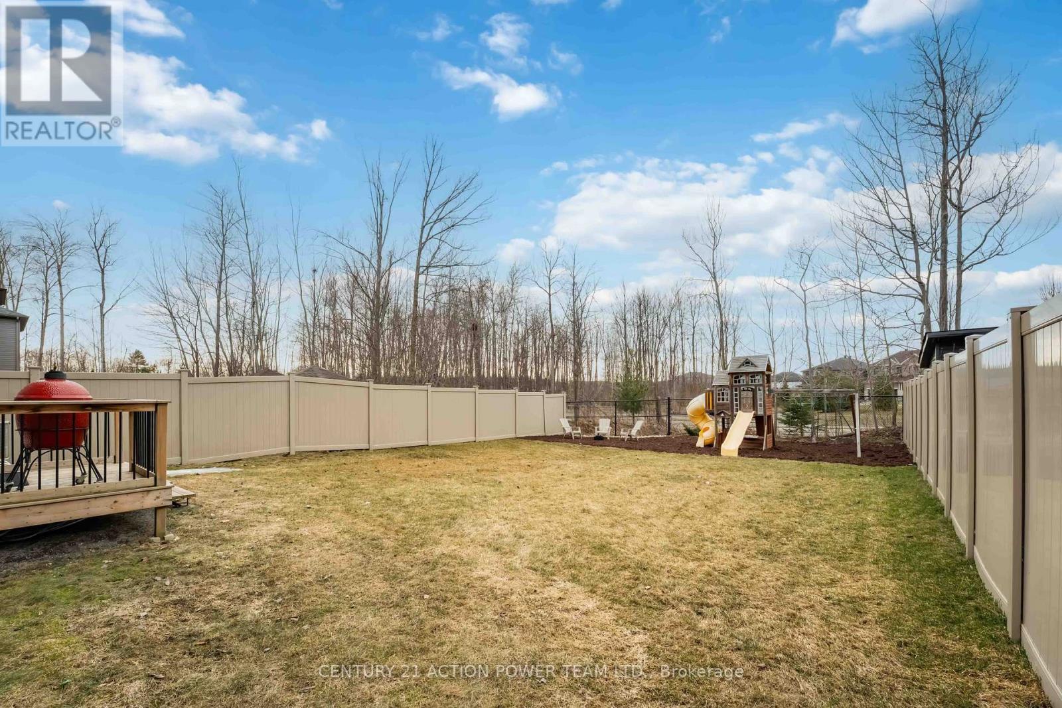4 卧室
3 浴室
2500 - 3000 sqft
壁炉
中央空调, Ventilation System
风热取暖
$989,900
RAVINE LOT! Welcome to this beautifully upgraded Minto Drake model offering over 2,650 sq ft of refined living space. The open-concept main floor features soaring 9 ceilings and is filled with natural light. The gourmet kitchen is a showstopper with solid wood cabinetry, crown moulding, quartz countertops, a classic subway tile backsplash, stainless steel appliances, and a bright breakfast area complete with a built-in charging station. Flowing seamlessly from the kitchen, the spacious great room creates the perfect space for entertaining and everyday living. Rich hardwood flooring extends through all principal rooms on both levels no carpet here! Upstairs, you'll find four generously sized bedrooms, a versatile den, convenient laundry room, and a well-appointed family bath. Two of the secondary bedrooms feature walk-in closets perfect for growing family or guests. The serene primary suite offers a private retreat with a large walk-in closet and a luxurious five-piece ensuite. Oversized windows throughout flood the home with light, and the custom mudroom adds function and flair. Step outside to your premium, fully fenced, pool-sized lot backing onto a tranquil ravine with mature trees an ideal blend of privacy and natural beauty. Don't miss this rare opportunity book your showing today! (id:44758)
房源概要
|
MLS® Number
|
X12092271 |
|
房源类型
|
民宅 |
|
社区名字
|
2013 - Mer Bleue/Bradley Estates/Anderson Park |
|
总车位
|
4 |
|
结构
|
Porch |
详 情
|
浴室
|
3 |
|
地上卧房
|
4 |
|
总卧房
|
4 |
|
公寓设施
|
Fireplace(s) |
|
赠送家电包括
|
洗碗机, 烘干机, Garage Door Opener, Hood 电扇, Water Heater, 微波炉, Play Structure, 炉子, 洗衣机, Wine Fridge, 冰箱 |
|
地下室进展
|
已完成 |
|
地下室类型
|
Full (unfinished) |
|
施工种类
|
独立屋 |
|
空调
|
Central Air Conditioning, Ventilation System |
|
外墙
|
石, 乙烯基壁板 |
|
Fire Protection
|
Monitored Alarm |
|
壁炉
|
有 |
|
Fireplace Total
|
1 |
|
地基类型
|
混凝土浇筑 |
|
客人卫生间(不包含洗浴)
|
1 |
|
供暖方式
|
天然气 |
|
供暖类型
|
压力热风 |
|
储存空间
|
2 |
|
内部尺寸
|
2500 - 3000 Sqft |
|
类型
|
独立屋 |
|
设备间
|
市政供水 |
车 位
|
附加车库
|
|
|
Garage
|
|
|
入内式车位
|
|
|
Covered
|
|
土地
|
英亩数
|
无 |
|
污水道
|
Sanitary Sewer |
|
土地深度
|
41.15 M |
|
土地宽度
|
13.1 M |
|
不规则大小
|
13.1 X 41.2 M |
|
规划描述
|
住宅 |
房 间
| 楼 层 |
类 型 |
长 度 |
宽 度 |
面 积 |
|
二楼 |
主卧 |
4.81 m |
5.43 m |
4.81 m x 5.43 m |
|
二楼 |
衣帽间 |
2.47 m |
3.46 m |
2.47 m x 3.46 m |
|
二楼 |
第二卧房 |
3.66 m |
3.71 m |
3.66 m x 3.71 m |
|
二楼 |
第三卧房 |
3.66 m |
3.25 m |
3.66 m x 3.25 m |
|
二楼 |
Bedroom 4 |
4.81 m |
3.39 m |
4.81 m x 3.39 m |
|
二楼 |
洗衣房 |
2.48 m |
1.71 m |
2.48 m x 1.71 m |
|
地下室 |
娱乐,游戏房 |
4.64 m |
10.6 m |
4.64 m x 10.6 m |
|
地下室 |
设备间 |
5.83 m |
2.11 m |
5.83 m x 2.11 m |
|
地下室 |
其它 |
6.47 m |
4.44 m |
6.47 m x 4.44 m |
|
一楼 |
餐厅 |
4.07 m |
4.93 m |
4.07 m x 4.93 m |
|
一楼 |
门厅 |
1.87 m |
2.5 m |
1.87 m x 2.5 m |
|
一楼 |
家庭房 |
4.6 m |
4.93 m |
4.6 m x 4.93 m |
|
一楼 |
厨房 |
4.37 m |
5.86 m |
4.37 m x 5.86 m |
|
一楼 |
Mud Room |
1.92 m |
3.6 m |
1.92 m x 3.6 m |
设备间
https://www.realtor.ca/real-estate/28189631/248-enclave-walk-s-ottawa-2013-mer-bleuebradley-estatesanderson-park










