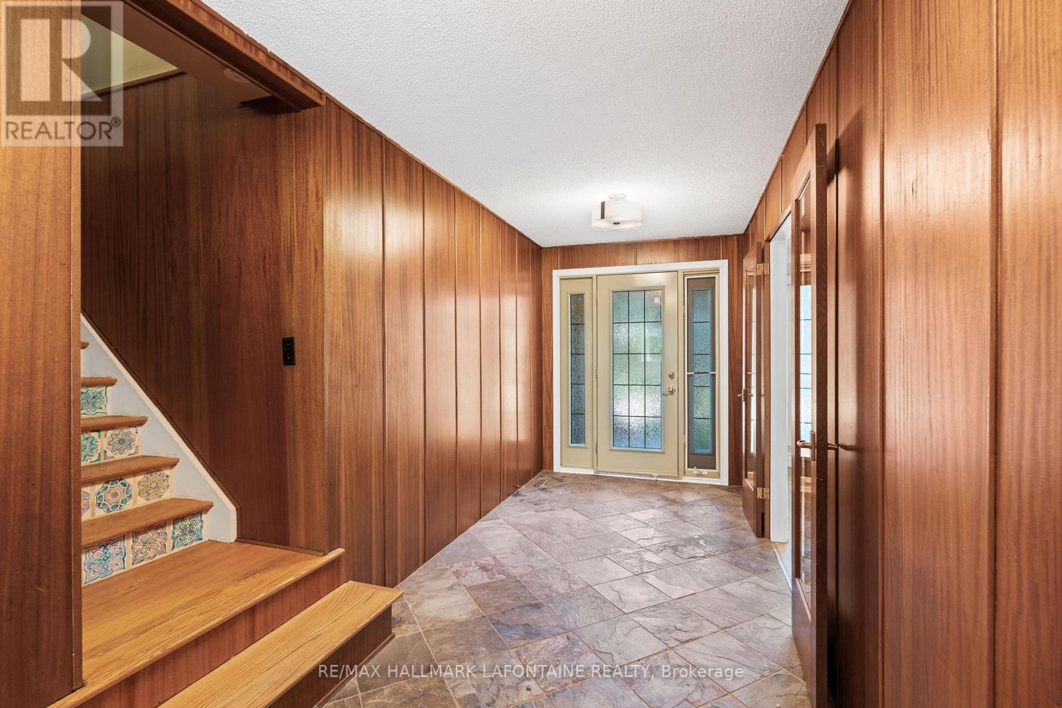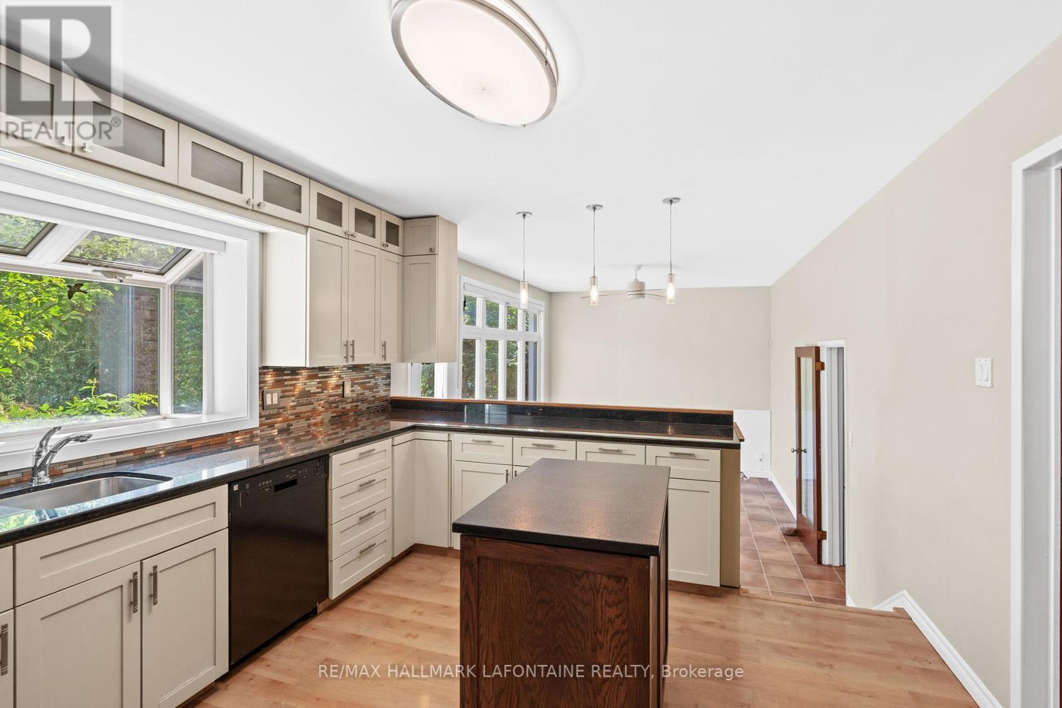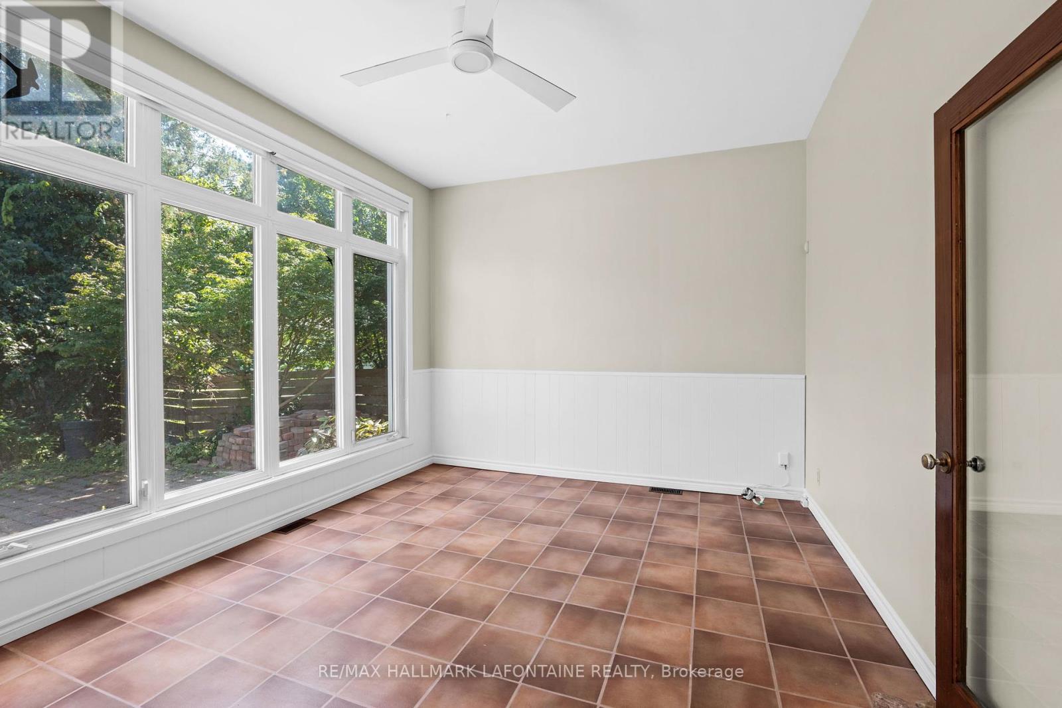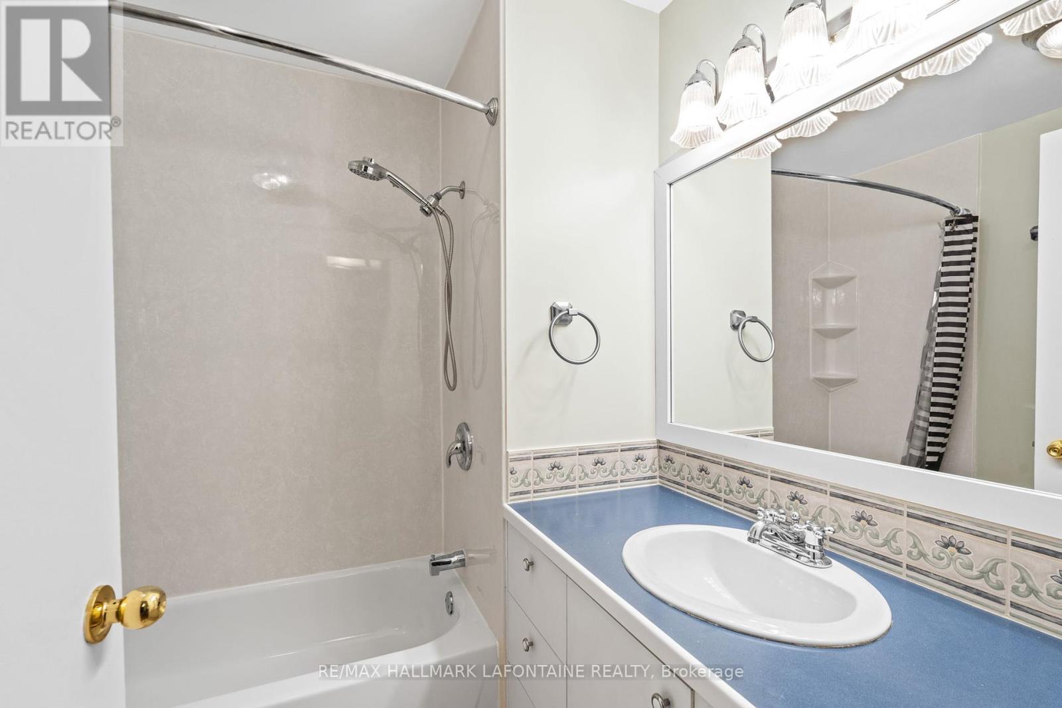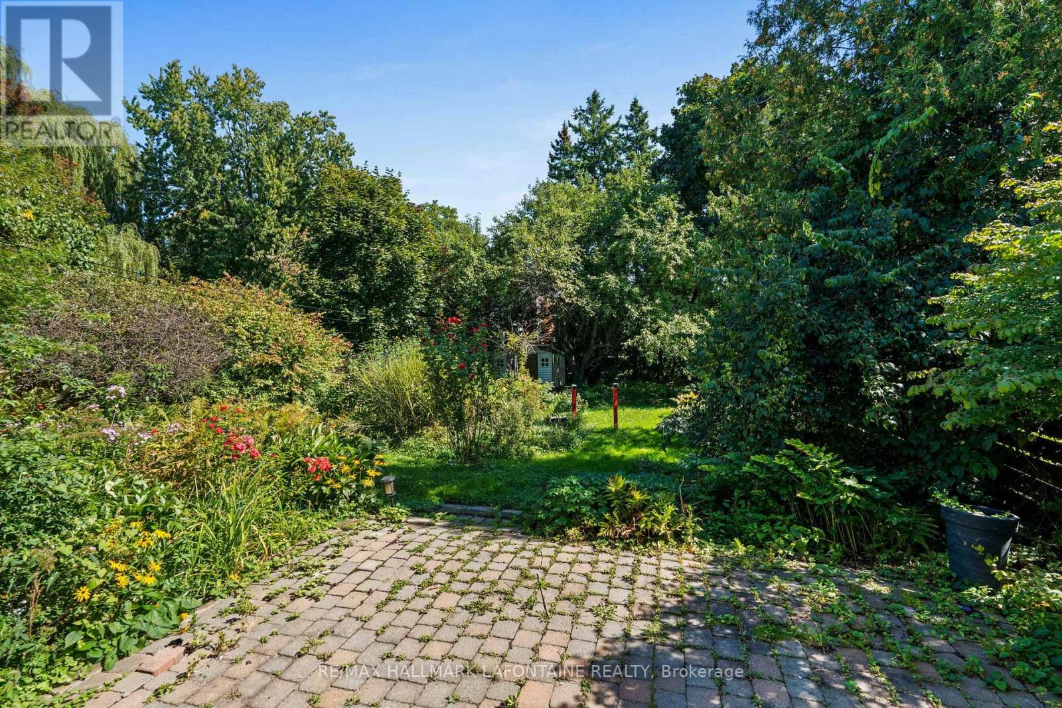4 卧室
3 浴室
2000 - 2500 sqft
中央空调
风热取暖
$3,800 Monthly
Detached 2-storey family homes situated on a 50' X 154' lot in the heart of Alta Vista. This 4 bedroom , 3 bathroom home has large primary rooms & hardwood floors. The updated kitchen features Centre island, greenhouse window, plenty of cabinets, granite counters, and overlooks a sunken family room with wall to wall windows and high ceilings. Additional room which could be a huge mud room or even a quiet home office. Expansive windows throughout this home provide the interiors with natural light and bring the beauty of the outside in. Stone fireplace in living/dining room. Spacious primary bedroom with update master ensuite. Inside entry to 2 car garage. Finished basement can be used as Rec room, exercised room, office. Laundry room! (id:44758)
房源概要
|
MLS® Number
|
X12092405 |
|
房源类型
|
民宅 |
|
社区名字
|
3607 - Alta Vista |
|
总车位
|
4 |
详 情
|
浴室
|
3 |
|
地上卧房
|
4 |
|
总卧房
|
4 |
|
赠送家电包括
|
洗碗机, 炉子, 冰箱 |
|
地下室进展
|
已装修 |
|
地下室类型
|
N/a (finished) |
|
施工种类
|
独立屋 |
|
Construction Style Split Level
|
Sidesplit |
|
空调
|
中央空调 |
|
外墙
|
砖 |
|
地基类型
|
混凝土浇筑 |
|
客人卫生间(不包含洗浴)
|
1 |
|
供暖方式
|
天然气 |
|
供暖类型
|
压力热风 |
|
内部尺寸
|
2000 - 2500 Sqft |
|
类型
|
独立屋 |
|
设备间
|
市政供水 |
车 位
土地
|
英亩数
|
无 |
|
污水道
|
Sanitary Sewer |
|
土地深度
|
154 Ft ,6 In |
|
土地宽度
|
50 Ft |
|
不规则大小
|
50 X 154.5 Ft |
房 间
| 楼 层 |
类 型 |
长 度 |
宽 度 |
面 积 |
|
二楼 |
卧室 |
3.65 m |
3.96 m |
3.65 m x 3.96 m |
|
二楼 |
卧室 |
3.65 m |
3.048 m |
3.65 m x 3.048 m |
|
二楼 |
主卧 |
4.26 m |
3.65 m |
4.26 m x 3.65 m |
|
二楼 |
卧室 |
3.35 m |
3.65 m |
3.35 m x 3.65 m |
|
地下室 |
Office |
3.96 m |
3.35 m |
3.96 m x 3.35 m |
|
地下室 |
洗衣房 |
3.084 m |
1.82 m |
3.084 m x 1.82 m |
|
地下室 |
娱乐,游戏房 |
3.96 m |
4.87 m |
3.96 m x 4.87 m |
|
地下室 |
其它 |
3.96 m |
3.59 m |
3.96 m x 3.59 m |
|
一楼 |
客厅 |
3.65 m |
5.79 m |
3.65 m x 5.79 m |
|
一楼 |
餐厅 |
3.04 m |
4.57 m |
3.04 m x 4.57 m |
|
一楼 |
厨房 |
3.96 m |
3.35 m |
3.96 m x 3.35 m |
|
一楼 |
家庭房 |
4.57 m |
3.35 m |
4.57 m x 3.35 m |
|
一楼 |
衣帽间 |
2.72 m |
2.72 m |
2.72 m x 2.72 m |
https://www.realtor.ca/real-estate/28189915/2213-webster-avenue-ottawa-3607-alta-vista



