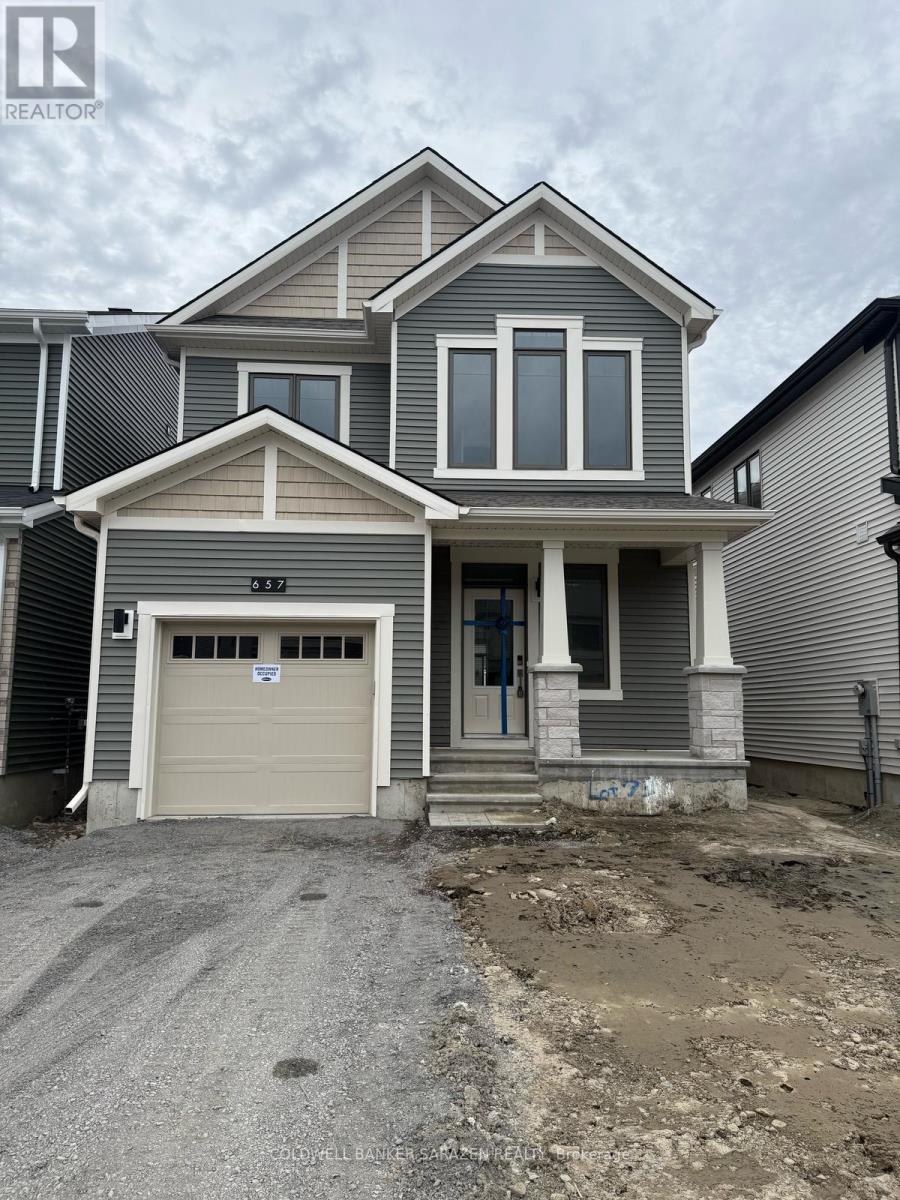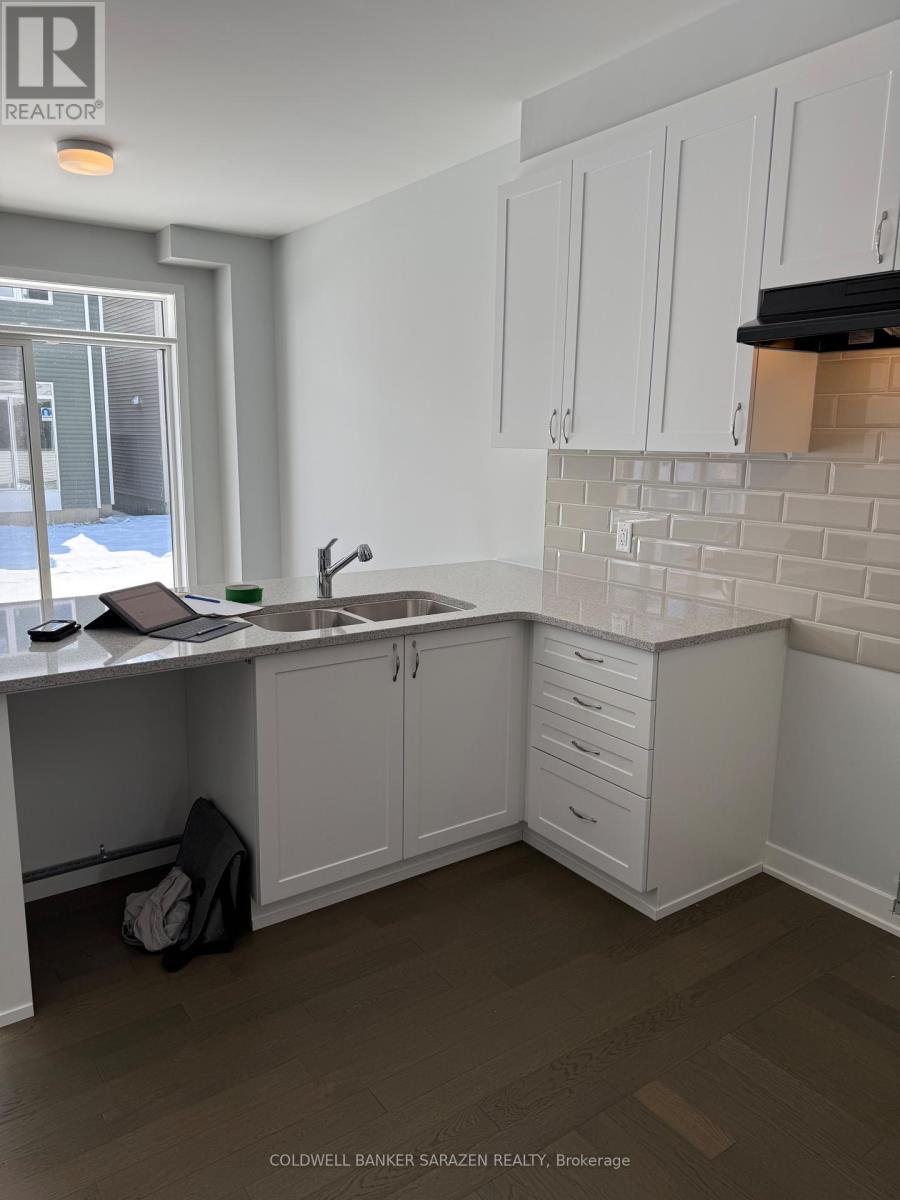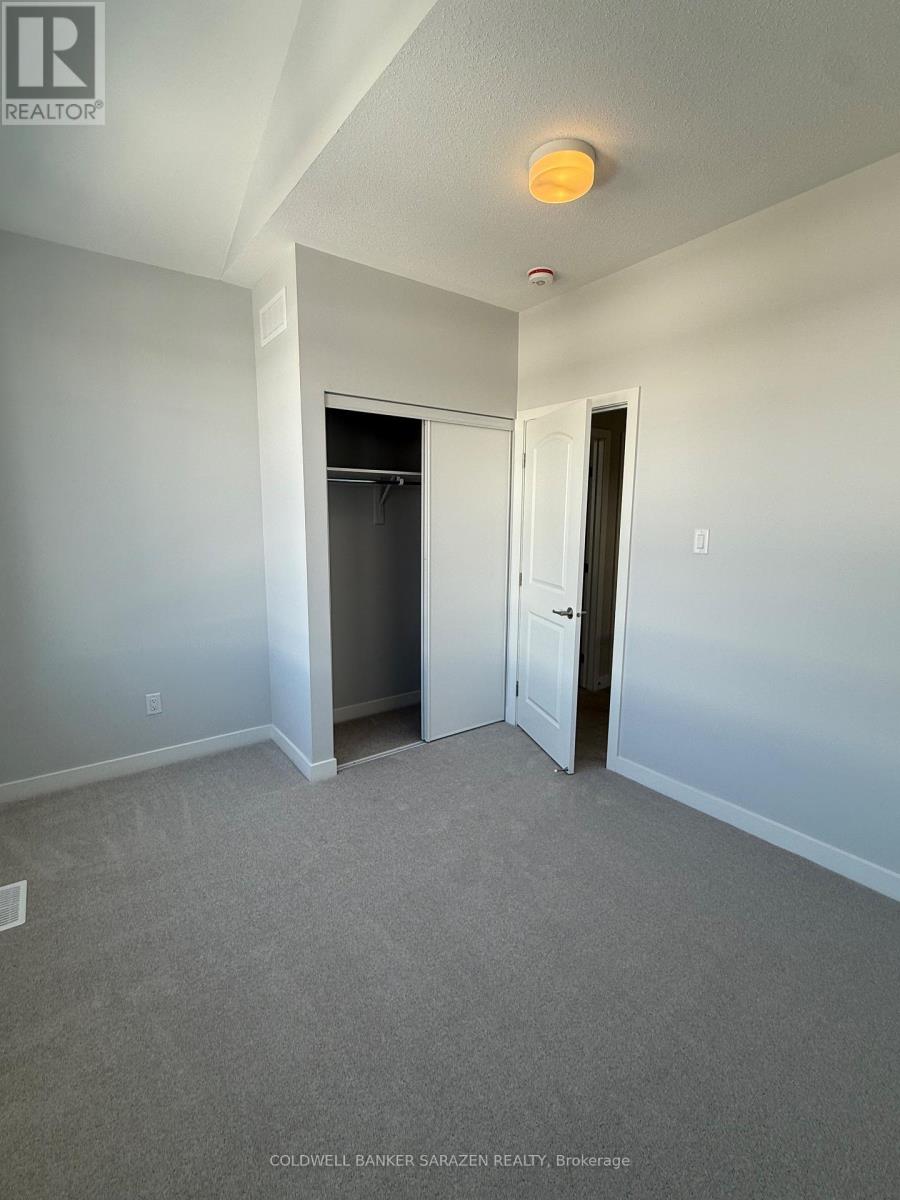4 卧室
3 浴室
2000 - 2500 sqft
风热取暖
$2,650 Monthly
**NEVER LIVED IN, Be the first to live in** Flooring: Tile, Flooring: Carpet W/W & Mixed, Welcome to 657 Bronze Copper Cres located in Richmond Meadows. Mattamy's new family-oriented neighbourhood located in the Village of Richmond.This stunning 4Bed-2.5/full Bath-1/half bath detached home is NEW construction*.Be the first family to enjoy living in Mattamy's PRIMROSE II model. Step in from the inviting front porch into the spacious main floor open-concept layout designed for entertaining & everyday living/dining w/9'ceilings & large windows w/natural light.Open to the kitchen w/eat in area,island w/breakfast bar, mudroom w/pantry & inside access to the 1 car garage.The 2nd level features w/9'ceilings,,railings in lieu of kneewalls, Primary bedroom w/ensuite-Frameless glass shower upgrade enclosure & oversized walk-in closet.3 additional bedrooms, separate laundry room & 3 pcs bath complete the 2nd floor.Basement is unfinished w/3 pcs bath & 1- window. (id:44758)
房源概要
|
MLS® Number
|
X12092729 |
|
房源类型
|
民宅 |
|
社区名字
|
8209 - Goulbourn Twp From Franktown Rd/South To Rideau |
|
总车位
|
3 |
详 情
|
浴室
|
3 |
|
地上卧房
|
3 |
|
地下卧室
|
1 |
|
总卧房
|
4 |
|
Age
|
New Building |
|
地下室进展
|
已完成 |
|
地下室类型
|
N/a (unfinished) |
|
施工种类
|
独立屋 |
|
外墙
|
砖 Facing, 乙烯基壁板 |
|
地基类型
|
混凝土浇筑 |
|
客人卫生间(不包含洗浴)
|
1 |
|
供暖方式
|
天然气 |
|
供暖类型
|
压力热风 |
|
储存空间
|
2 |
|
内部尺寸
|
2000 - 2500 Sqft |
|
类型
|
独立屋 |
|
设备间
|
市政供水 |
车 位
土地
房 间
| 楼 层 |
类 型 |
长 度 |
宽 度 |
面 积 |
|
二楼 |
主卧 |
3.96 m |
4.3 m |
3.96 m x 4.3 m |
|
二楼 |
第二卧房 |
3.04 m |
2.74 m |
3.04 m x 2.74 m |
|
二楼 |
第三卧房 |
3.04 m |
3.15 m |
3.04 m x 3.15 m |
|
二楼 |
Loft |
2.98 m |
1.88 m |
2.98 m x 1.88 m |
|
二楼 |
Bedroom 4 |
2.78 m |
2.86 m |
2.78 m x 2.86 m |
|
地下室 |
娱乐,游戏房 |
5.7 m |
7.5 m |
5.7 m x 7.5 m |
|
一楼 |
厨房 |
2.74 m |
3.66 m |
2.74 m x 3.66 m |
|
一楼 |
客厅 |
5.78 m |
3.35 m |
5.78 m x 3.35 m |
|
一楼 |
餐厅 |
3.1 m |
2.56 m |
3.1 m x 2.56 m |
设备间
https://www.realtor.ca/real-estate/28190581/657-bronzo-copper-crescent-ottawa-8209-goulbourn-twp-from-franktown-rdsouth-to-rideau


































