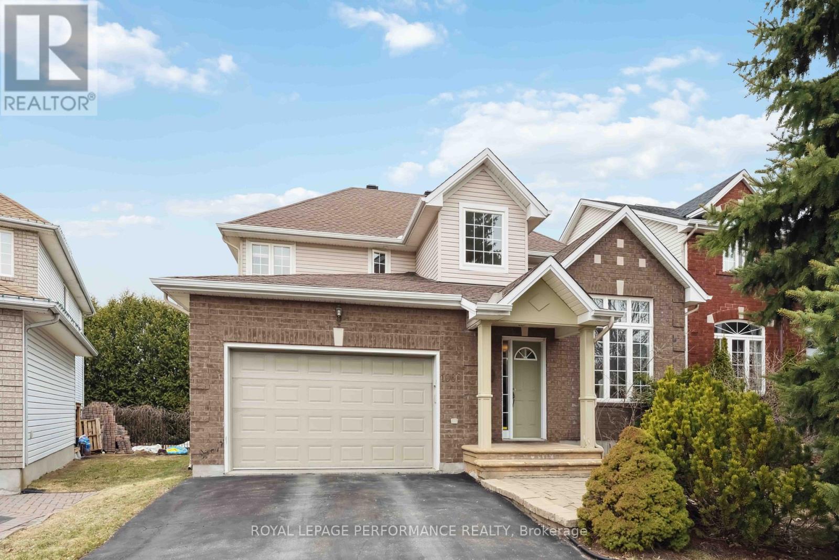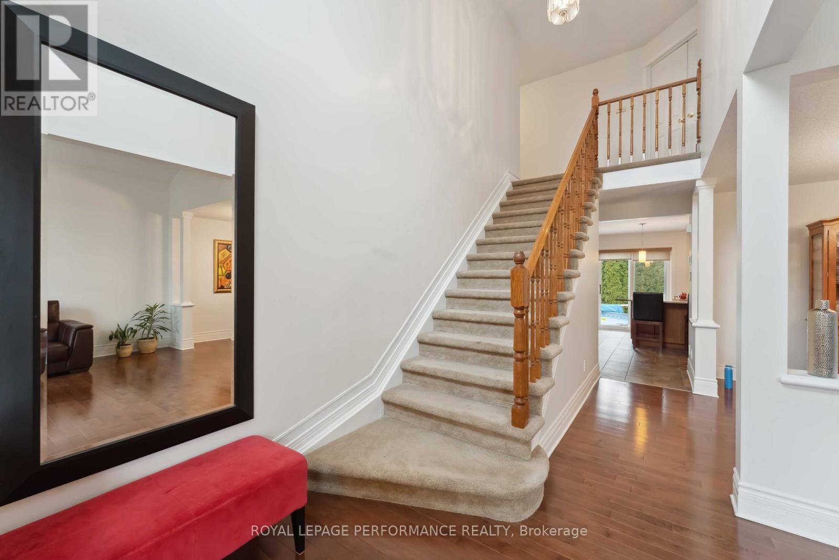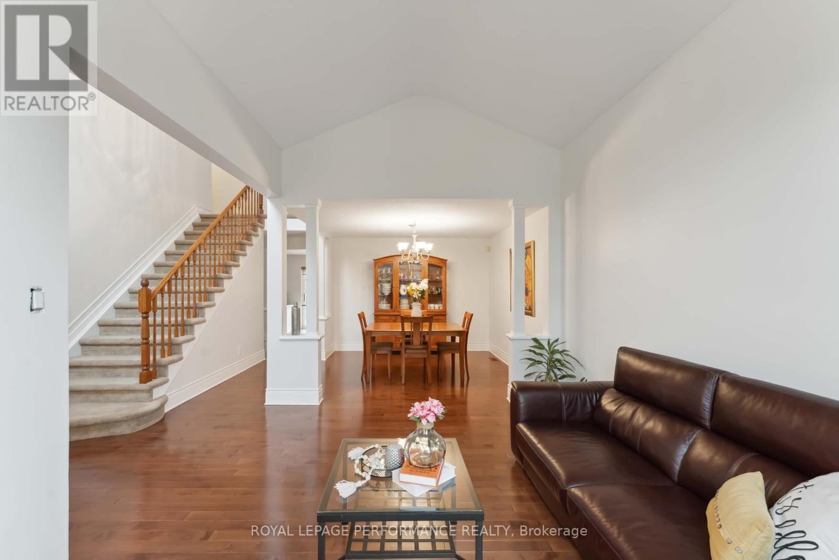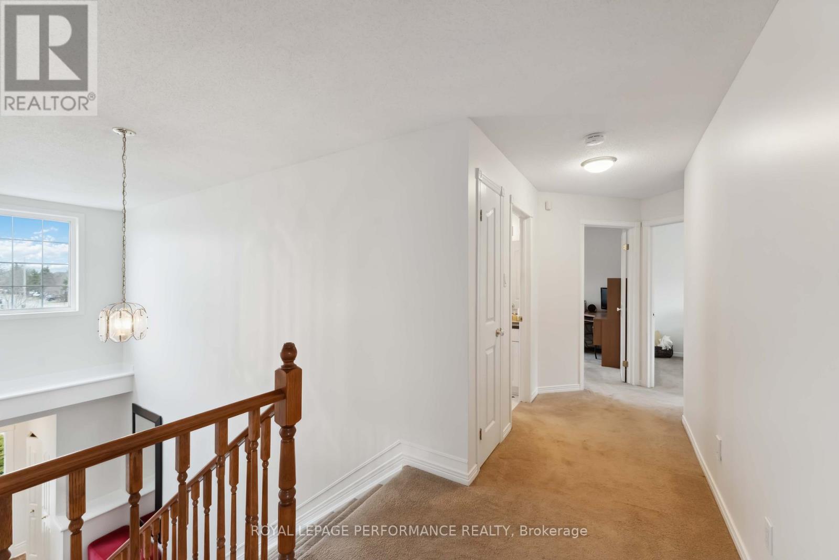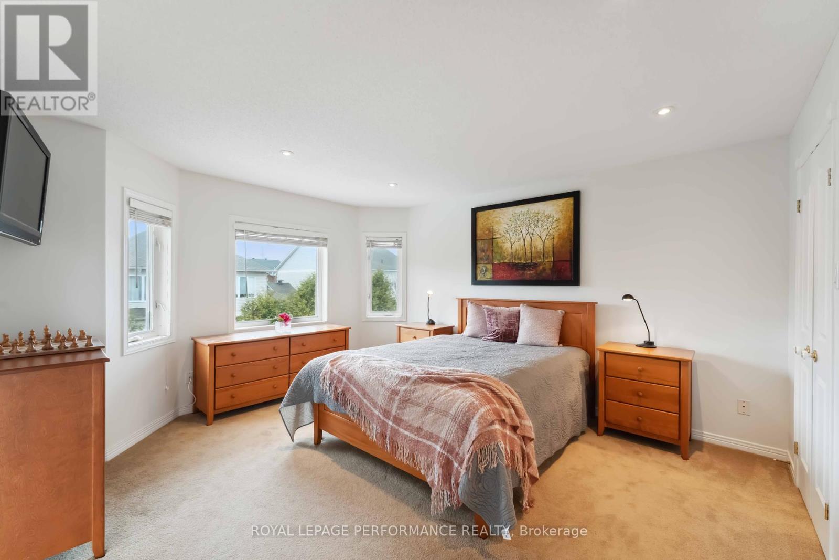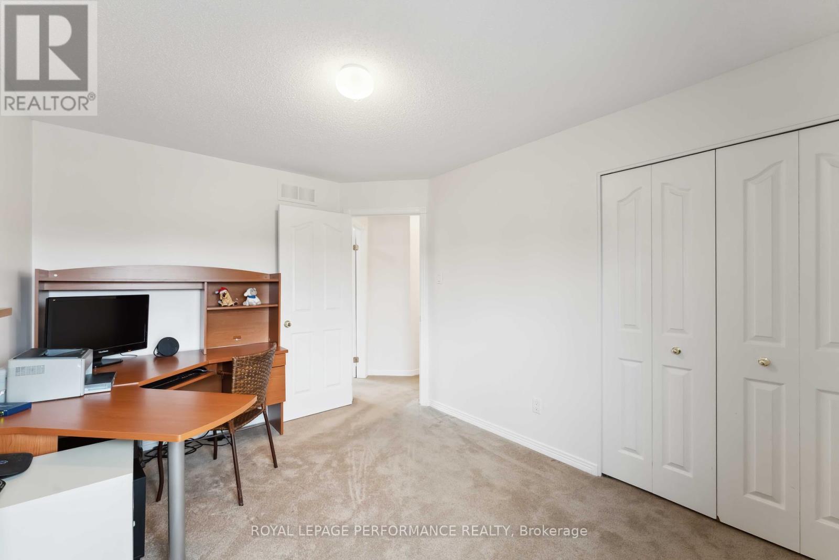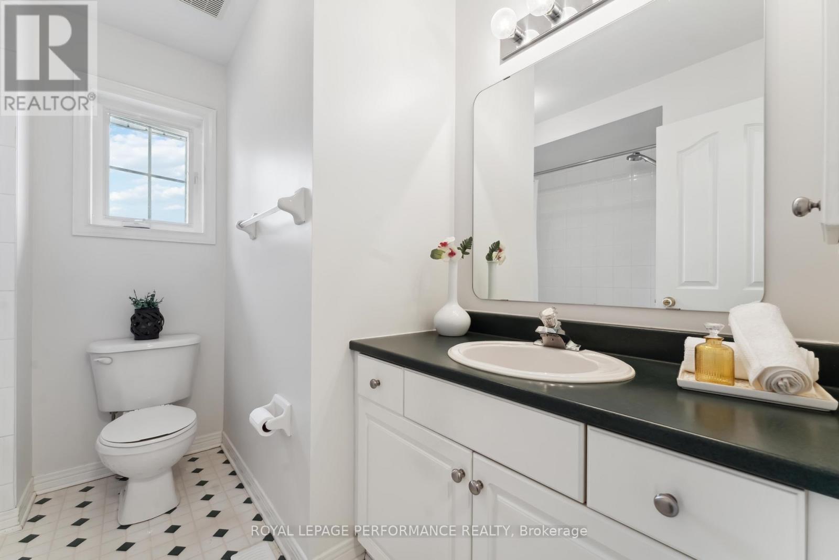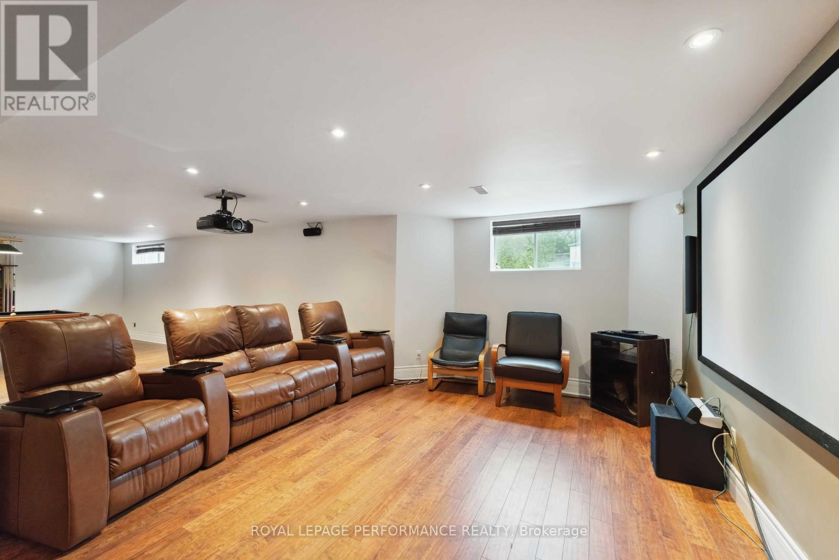3 卧室
3 浴室
2000 - 2500 sqft
壁炉
Above Ground Pool
中央空调
风热取暖
$869,900
** OPEN HOUSE SUNDAY APRIL 27 2:00-4:00 ** Stunning 3-Bedroom, 2.5-baths Urbandale Newport Home in Prime Orleans Location! Situated on quiet, family-friendly street, boasting approx. 2200 sqft above grade plus a finished basement (950 sqft), nestled in one of Orleans' most sought-after neighborhoods. The home is perfect for a growing family. Plenty of parking space available in both the garage & wide driveway. Step inside and be greeted with a grand 16-foot ceiling in the foyer & a seamless flow into a bright living room with soaring 12-foot cathedral ceilings and an elegant large dining area. The heart of the home, a bright kitchen and breakfast area featuring quartz countertops, a large 4x8 island, ample cabinetry, and stainless-steel appliances, including a gas cooktop. Enjoy family meals in the sunny breakfast area or relax in the spacious family room with a cozy gas fireplace just steps away. Main floor laundry/mudroom with access to the double garage & 2 pc powder room for convenience. Step outside to your private Oasis backyard retreat with southern exposure, featuring a 21-foot above-ground pool (2021), a durable Eon deck, and a natural gas BBQ connection. A true outdoor oasis designed for relaxation and entertaining. Upstairs, the primary bedroom offers a 4-piece ensuite, walk-in closet, and an additional walk-in closet/reading room (formerly the 4th bedroom, easily convertible). Two additional generously sized bedrooms share a convenient 3-piece bathroom, making this the perfect home for families. Finished basement with loads of living space, including an extra family room, large rec room & three storage rooms, with potential to add an additional bathroom. This home is minutes from top-rated schools, trails, parks, shopping centers, public transit, and all major amenities. Enjoy proximity to Place d Orléans Shopping Centre, Ray Friel Recreation Complex, and Petrie Island Beach. Don't miss out book your private showing today! (id:44758)
房源概要
|
MLS® Number
|
X12092936 |
|
房源类型
|
民宅 |
|
社区名字
|
1118 - Avalon East |
|
总车位
|
6 |
|
泳池类型
|
Above Ground Pool |
详 情
|
浴室
|
3 |
|
地上卧房
|
3 |
|
总卧房
|
3 |
|
公寓设施
|
Fireplace(s) |
|
赠送家电包括
|
洗碗机, 烘干机, 炉子, 洗衣机, 冰箱 |
|
地下室进展
|
已装修 |
|
地下室类型
|
N/a (finished) |
|
施工种类
|
独立屋 |
|
空调
|
中央空调 |
|
外墙
|
砖, 乙烯基壁板 |
|
壁炉
|
有 |
|
地基类型
|
混凝土浇筑 |
|
客人卫生间(不包含洗浴)
|
1 |
|
供暖方式
|
天然气 |
|
供暖类型
|
压力热风 |
|
储存空间
|
2 |
|
内部尺寸
|
2000 - 2500 Sqft |
|
类型
|
独立屋 |
|
设备间
|
市政供水 |
车 位
土地
|
英亩数
|
无 |
|
污水道
|
Sanitary Sewer |
|
土地深度
|
109 Ft ,8 In |
|
土地宽度
|
44 Ft |
|
不规则大小
|
44 X 109.7 Ft |
房 间
| 楼 层 |
类 型 |
长 度 |
宽 度 |
面 积 |
|
二楼 |
浴室 |
|
|
Measurements not available |
|
二楼 |
浴室 |
|
|
Measurements not available |
|
二楼 |
主卧 |
4.06 m |
4.37 m |
4.06 m x 4.37 m |
|
二楼 |
第二卧房 |
3.25 m |
3.4 m |
3.25 m x 3.4 m |
|
二楼 |
第三卧房 |
3 m |
3.66 m |
3 m x 3.66 m |
|
二楼 |
起居室 |
3.05 m |
3.05 m |
3.05 m x 3.05 m |
|
一楼 |
客厅 |
3.35 m |
4.57 m |
3.35 m x 4.57 m |
|
一楼 |
餐厅 |
3.66 m |
3.3 m |
3.66 m x 3.3 m |
|
一楼 |
家庭房 |
5.74 m |
3.76 m |
5.74 m x 3.76 m |
|
一楼 |
厨房 |
2.44 m |
4.37 m |
2.44 m x 4.37 m |
|
一楼 |
Eating Area |
2.9 m |
3.76 m |
2.9 m x 3.76 m |
|
一楼 |
浴室 |
|
|
Measurements not available |
设备间
https://www.realtor.ca/real-estate/28191048/1060-charest-way-ottawa-1118-avalon-east


