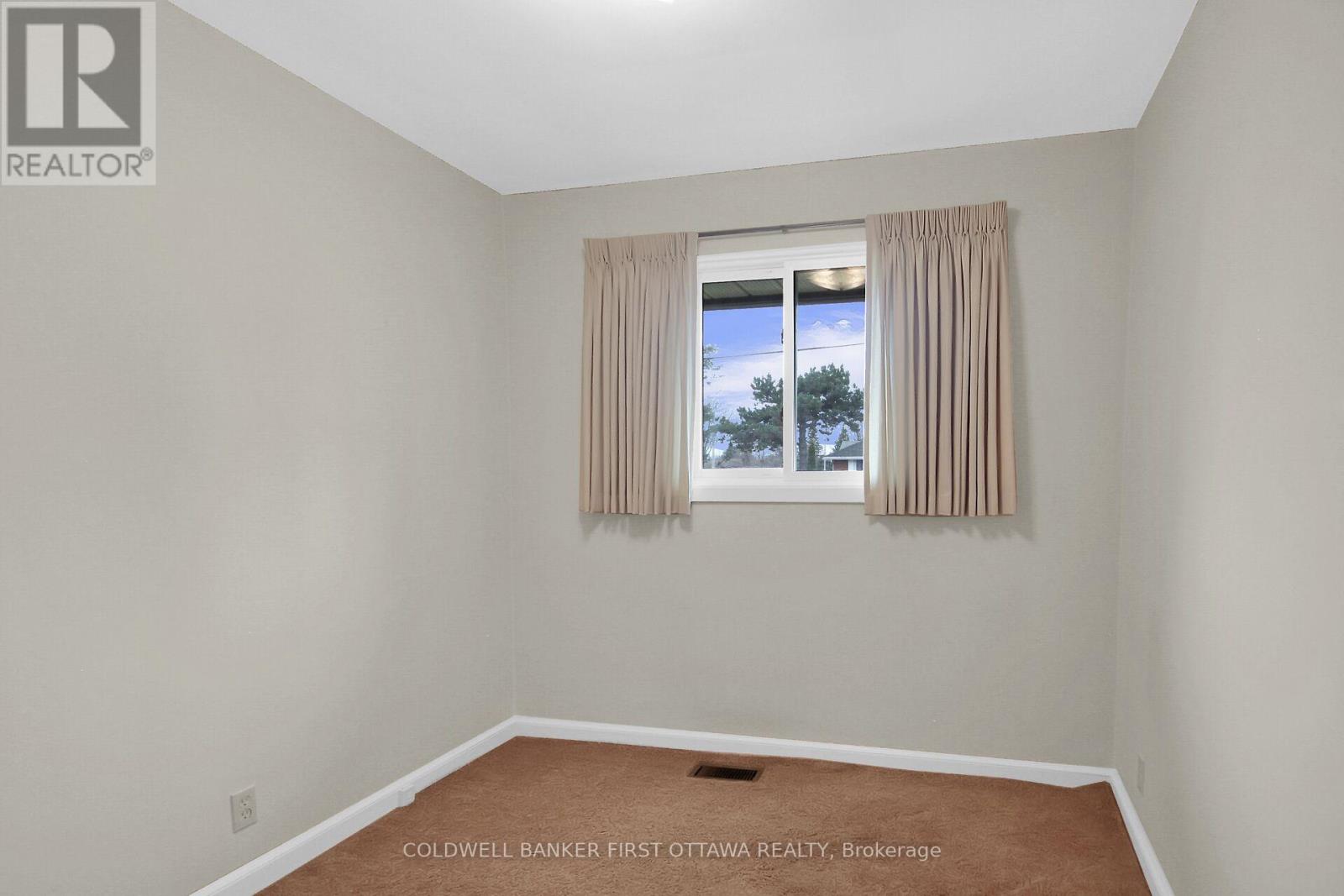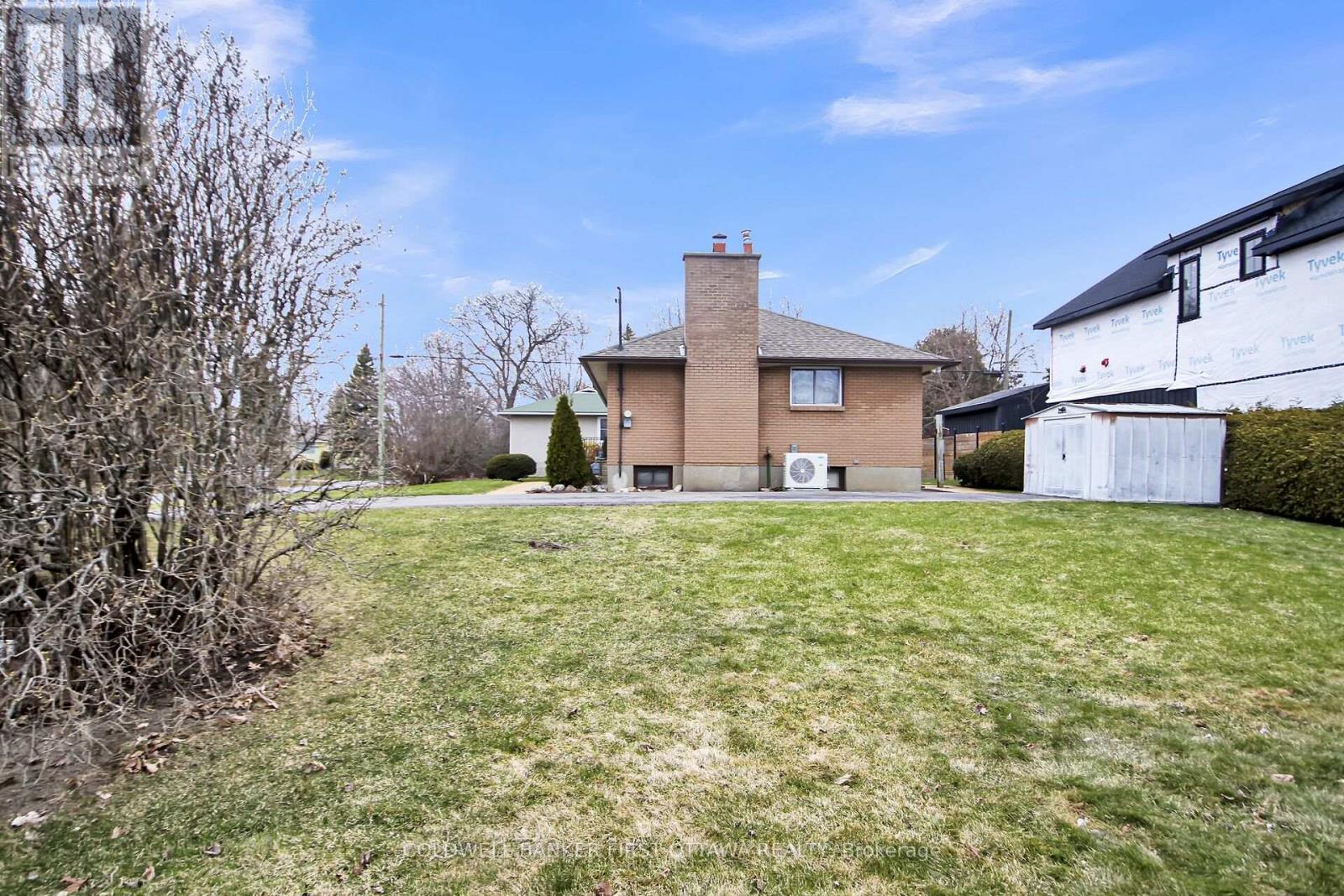3 卧室
1 浴室
700 - 1100 sqft
平房
壁炉
中央空调
风热取暖
Landscaped
$649,900
Location! Situated in the established, family orientated area of Ottawa known as St Clair Gardens close to shopping, schools, restaurants , transportation and Algonquin College. Impeccably maintained by it's long term owners, this three bedroom, all brick bungalow is sure to please. Ideally suited as a starter home, for downsizing or as an investment property. The L shaped living and dining areas give access to the eat-in kitchen, three well sized bedroom and the family bath complete the main level, with rich hardwood flooring under the carpet throughout, as exposed in third bedroom. Unspoiled basement is open, waiting for finishing to suit your future needs, washer, dryer & laundry tubs, the corner cabinet and two storage areas will remain as with the work bench, shelving and the fridge and chest freezer. Updates include: 2024 A/C, 2017 natural gas furnace, 2015 roof, 2002 north star PVC windows. Utilities -Hydro $1198, Gas $1116, Sewer & water $631. (id:44758)
房源概要
|
MLS® Number
|
X12093011 |
|
房源类型
|
民宅 |
|
社区名字
|
7301 - Meadowlands/St. Claire Gardens |
|
设备类型
|
热水器 |
|
特征
|
Level Lot, Level |
|
总车位
|
2 |
|
租赁设备类型
|
热水器 |
|
结构
|
棚 |
|
View Type
|
City View |
详 情
|
浴室
|
1 |
|
地上卧房
|
3 |
|
总卧房
|
3 |
|
公寓设施
|
Fireplace(s) |
|
赠送家电包括
|
Water Meter, 烘干机, Freezer, Storage Shed, 炉子, 洗衣机, 冰箱 |
|
建筑风格
|
平房 |
|
地下室进展
|
已完成 |
|
地下室类型
|
N/a (unfinished) |
|
施工种类
|
独立屋 |
|
空调
|
中央空调 |
|
外墙
|
砖 |
|
壁炉
|
有 |
|
Fireplace Total
|
1 |
|
地基类型
|
混凝土 |
|
供暖方式
|
天然气 |
|
供暖类型
|
压力热风 |
|
储存空间
|
1 |
|
内部尺寸
|
700 - 1100 Sqft |
|
类型
|
独立屋 |
|
设备间
|
市政供水 |
车 位
土地
|
英亩数
|
无 |
|
Landscape Features
|
Landscaped |
|
污水道
|
Sanitary Sewer |
|
土地深度
|
104 Ft |
|
土地宽度
|
75 Ft |
|
不规则大小
|
75 X 104 Ft |
|
规划描述
|
R1ff 住宅 |
房 间
| 楼 层 |
类 型 |
长 度 |
宽 度 |
面 积 |
|
一楼 |
客厅 |
5.14 m |
3.42 m |
5.14 m x 3.42 m |
|
一楼 |
餐厅 |
2.9 m |
2.53 m |
2.9 m x 2.53 m |
|
一楼 |
主卧 |
3.42 m |
3.4 m |
3.42 m x 3.4 m |
|
一楼 |
第二卧房 |
3.45 m |
2.7 m |
3.45 m x 2.7 m |
|
一楼 |
第三卧房 |
2.79 m |
2.59 m |
2.79 m x 2.59 m |
|
一楼 |
浴室 |
2.37 m |
1.48 m |
2.37 m x 1.48 m |
|
一楼 |
厨房 |
4.17 m |
3.4 m |
4.17 m x 3.4 m |
设备间
https://www.realtor.ca/real-estate/28191208/27-indian-road-ottawa-7301-meadowlandsst-claire-gardens



























