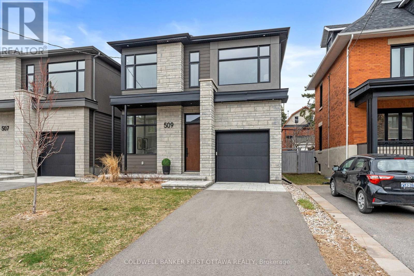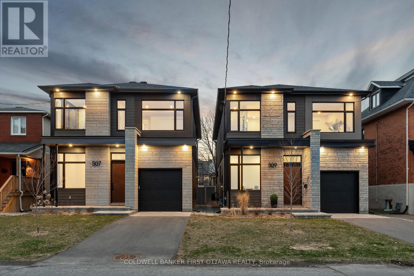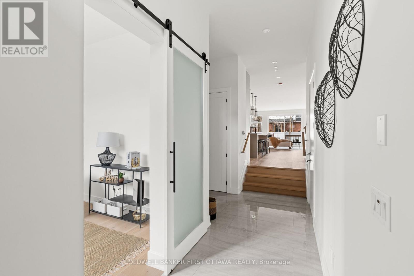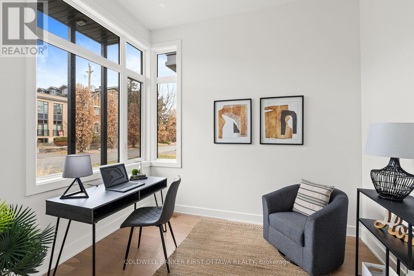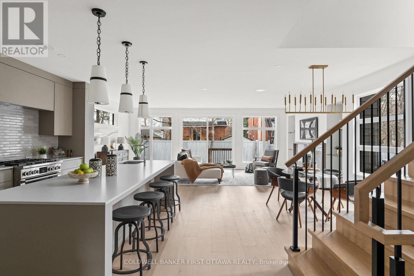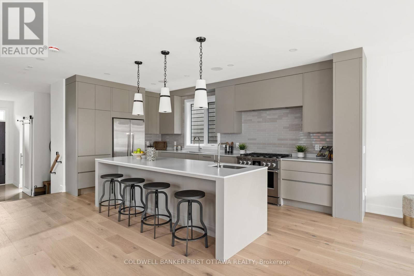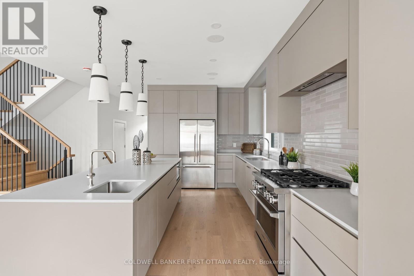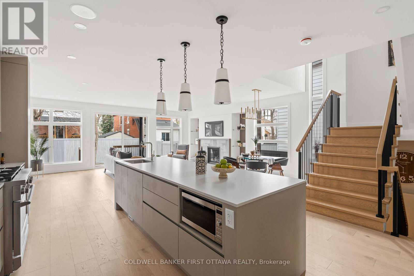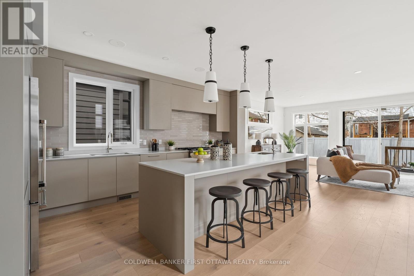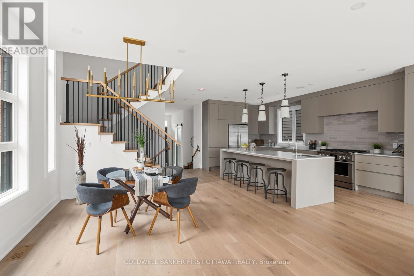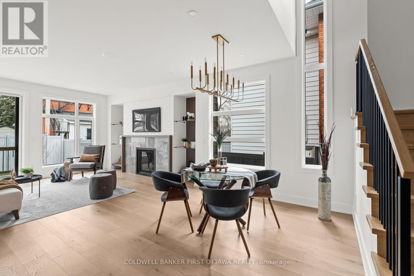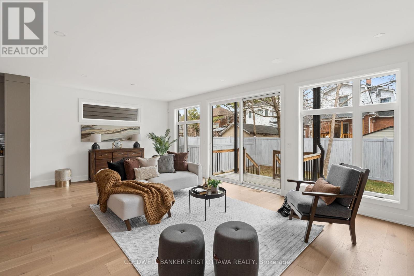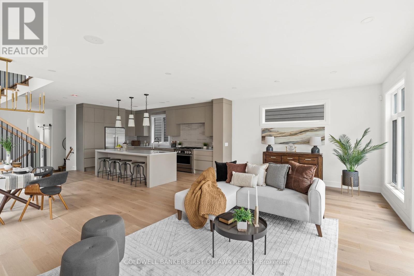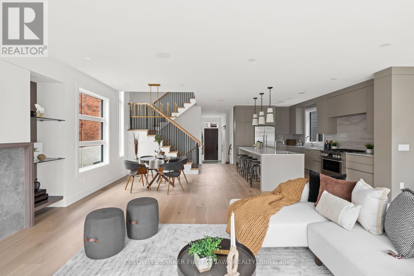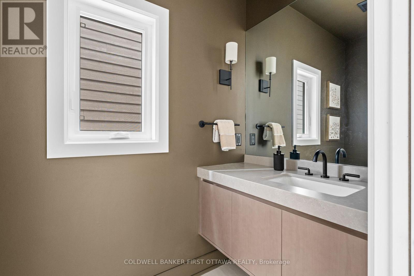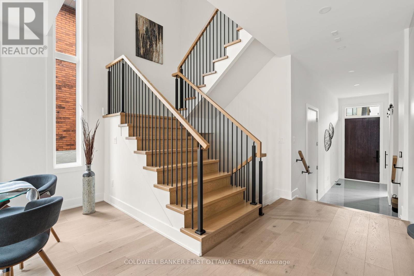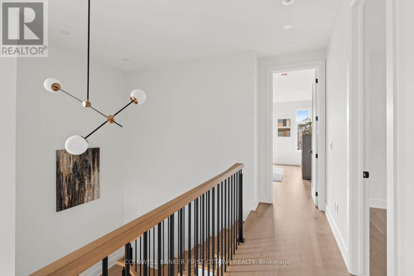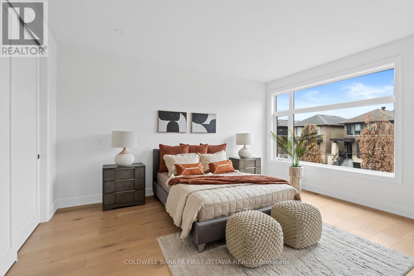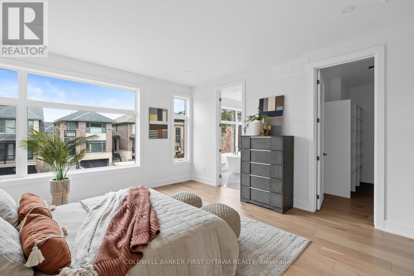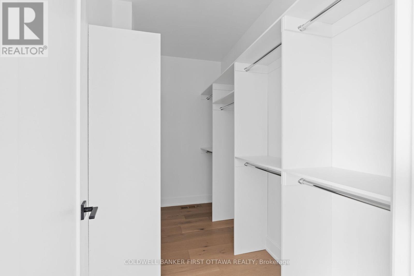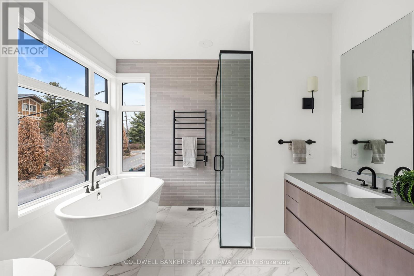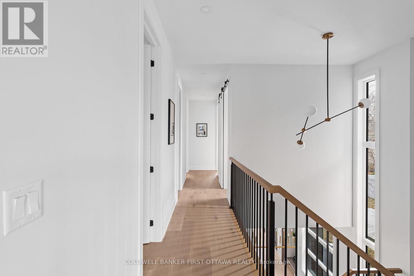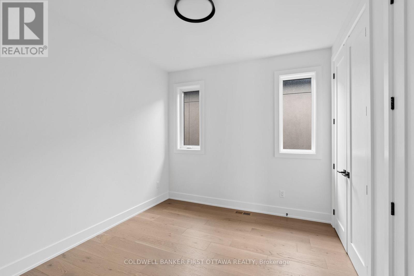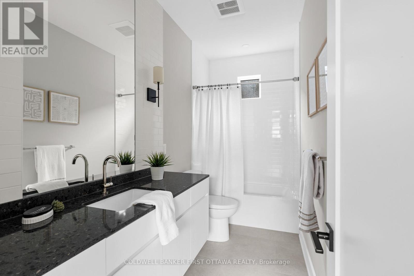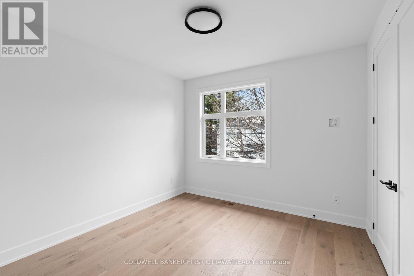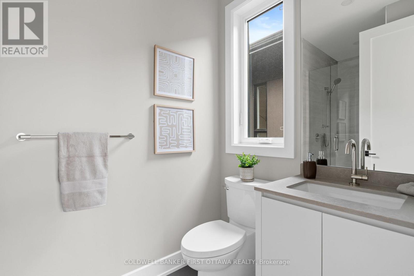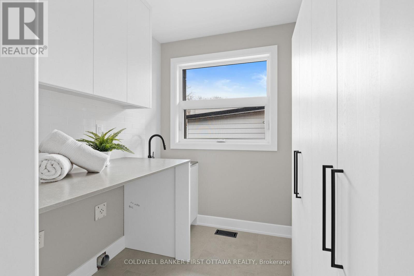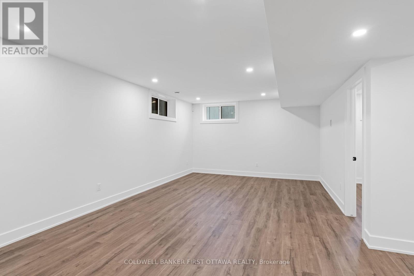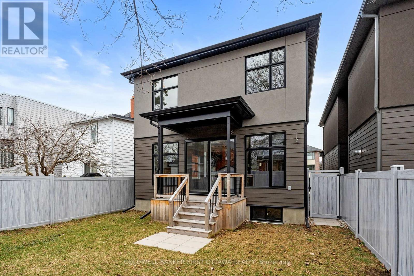5 卧室
5 浴室
2000 - 2500 sqft
壁炉
中央空调
风热取暖
$2,199,000
On a tree lined street in prime Westboro, this newly built home is where modern luxury meets timeless tradition. A Tanner Vine interior offering magazine quality finishes paired with a quality of craftmanship that is second to none ensures you will love where you live! A sun soaked main floor offers a spacious den plus an open concept floorplan featuring wide plank Canadian white oak floors throughout the living areas and kitchen. Highlighted by a massive center island, the kitchen is dressed in custom Irpinia millwork and complimented by high end, chef grade appliances. The second floor offers a laundry room, 4 bedrooms and 3 full bathrooms including the primary suite with his & her closets & stunning ensuite. Fully finished lower level offers a rec room, 5th bedroom and full bathroom. In this stunning home with custom everything and upgrades everywhere it is all about the details inside and out, top to bottom! Full TARION warranty, 507 and 509 Edison Avenue both available for sale. (id:44758)
房源概要
|
MLS® Number
|
X12093189 |
|
房源类型
|
民宅 |
|
社区名字
|
5104 - McKellar/Highland |
|
特征
|
无地毯 |
|
总车位
|
2 |
详 情
|
浴室
|
5 |
|
地上卧房
|
4 |
|
地下卧室
|
1 |
|
总卧房
|
5 |
|
赠送家电包括
|
Garage Door Opener Remote(s), Water Heater - Tankless, 洗碗机, Garage Door Opener, Hood 电扇, 微波炉, 炉子, Water Heater, 冰箱 |
|
地下室进展
|
已装修 |
|
地下室类型
|
N/a (finished) |
|
施工种类
|
独立屋 |
|
空调
|
中央空调 |
|
外墙
|
灰泥, 石 |
|
壁炉
|
有 |
|
地基类型
|
混凝土浇筑 |
|
客人卫生间(不包含洗浴)
|
1 |
|
供暖方式
|
天然气 |
|
供暖类型
|
压力热风 |
|
储存空间
|
2 |
|
内部尺寸
|
2000 - 2500 Sqft |
|
类型
|
独立屋 |
|
设备间
|
市政供水 |
车 位
土地
|
英亩数
|
无 |
|
污水道
|
Sanitary Sewer |
|
土地深度
|
100 Ft |
|
土地宽度
|
33 Ft |
|
不规则大小
|
33 X 100 Ft |
房 间
| 楼 层 |
类 型 |
长 度 |
宽 度 |
面 积 |
|
二楼 |
第二卧房 |
3.47 m |
3.04 m |
3.47 m x 3.04 m |
|
二楼 |
第三卧房 |
3.59 m |
3.47 m |
3.59 m x 3.47 m |
|
二楼 |
Bedroom 4 |
3.53 m |
3.41 m |
3.53 m x 3.41 m |
|
二楼 |
主卧 |
4.87 m |
4.02 m |
4.87 m x 4.02 m |
|
二楼 |
洗衣房 |
2.37 m |
1.85 m |
2.37 m x 1.85 m |
|
Lower Level |
娱乐,游戏房 |
6.29 m |
4.01 m |
6.29 m x 4.01 m |
|
Lower Level |
Bedroom 5 |
3.07 m |
3.02 m |
3.07 m x 3.02 m |
|
一楼 |
衣帽间 |
3.32 m |
2.89 m |
3.32 m x 2.89 m |
|
一楼 |
客厅 |
4.26 m |
3.96 m |
4.26 m x 3.96 m |
|
一楼 |
餐厅 |
4 m |
3.96 m |
4 m x 3.96 m |
|
一楼 |
厨房 |
5.39 m |
3.96 m |
5.39 m x 3.96 m |
https://www.realtor.ca/real-estate/28191535/509-edison-avenue-ottawa-5104-mckellarhighland



