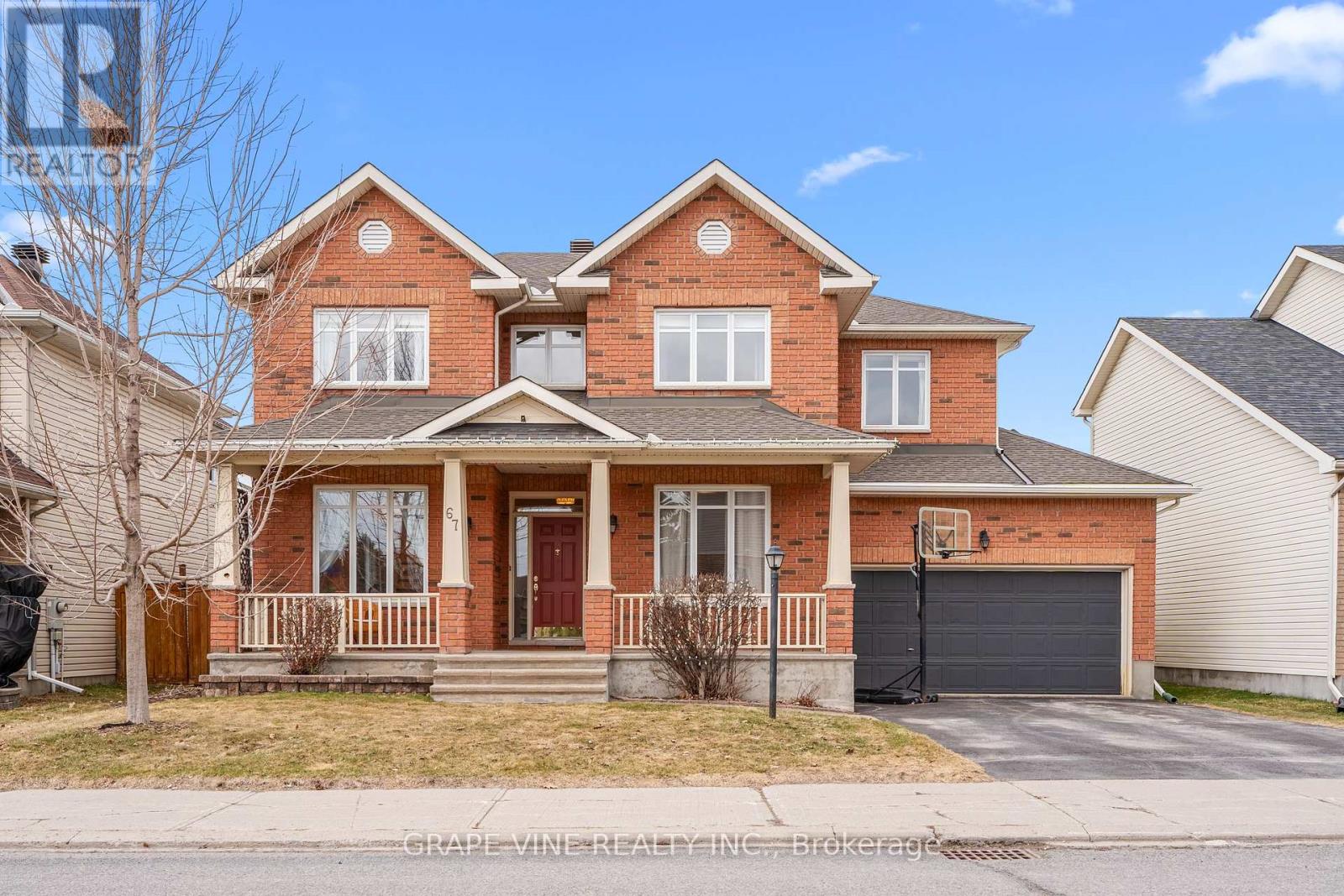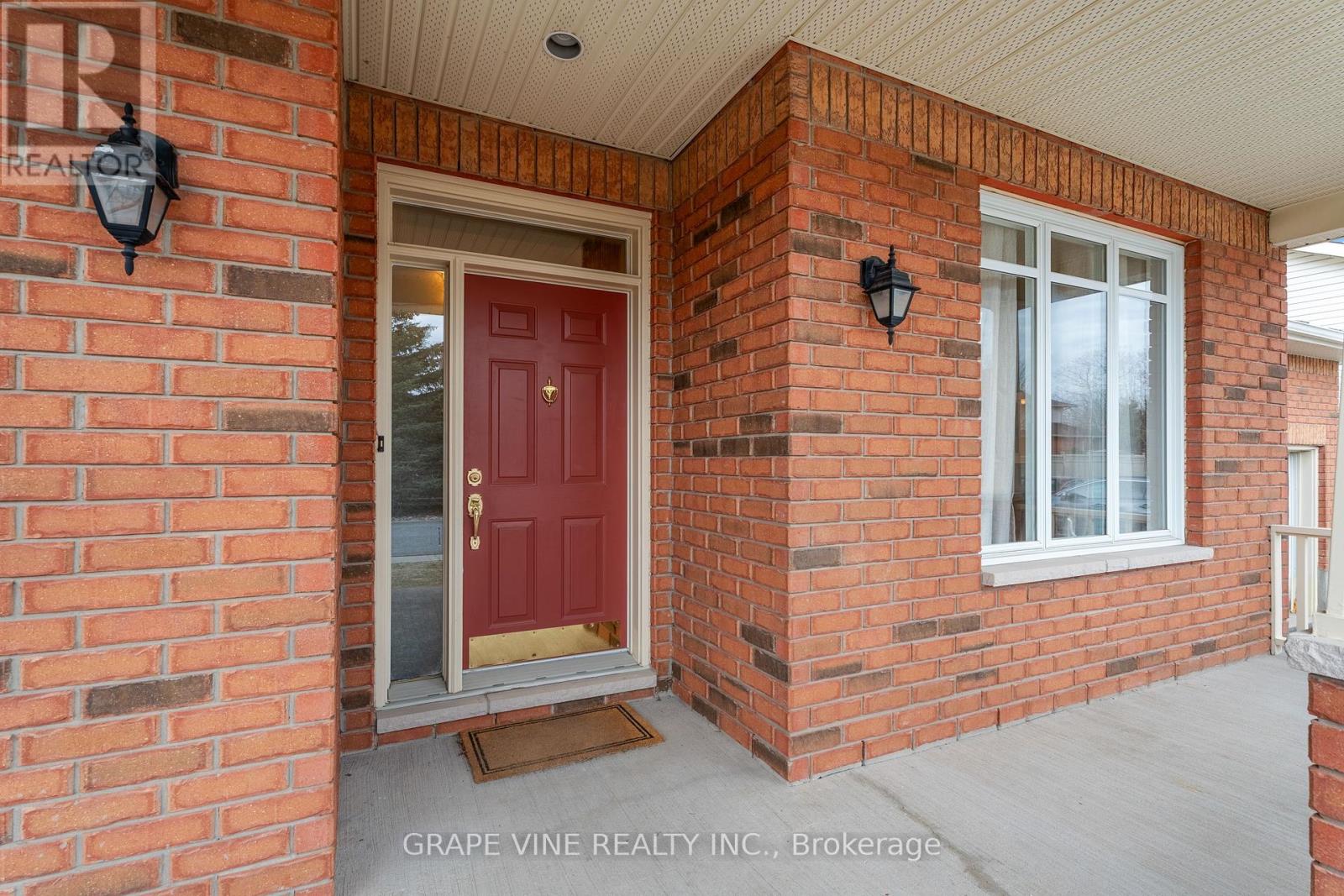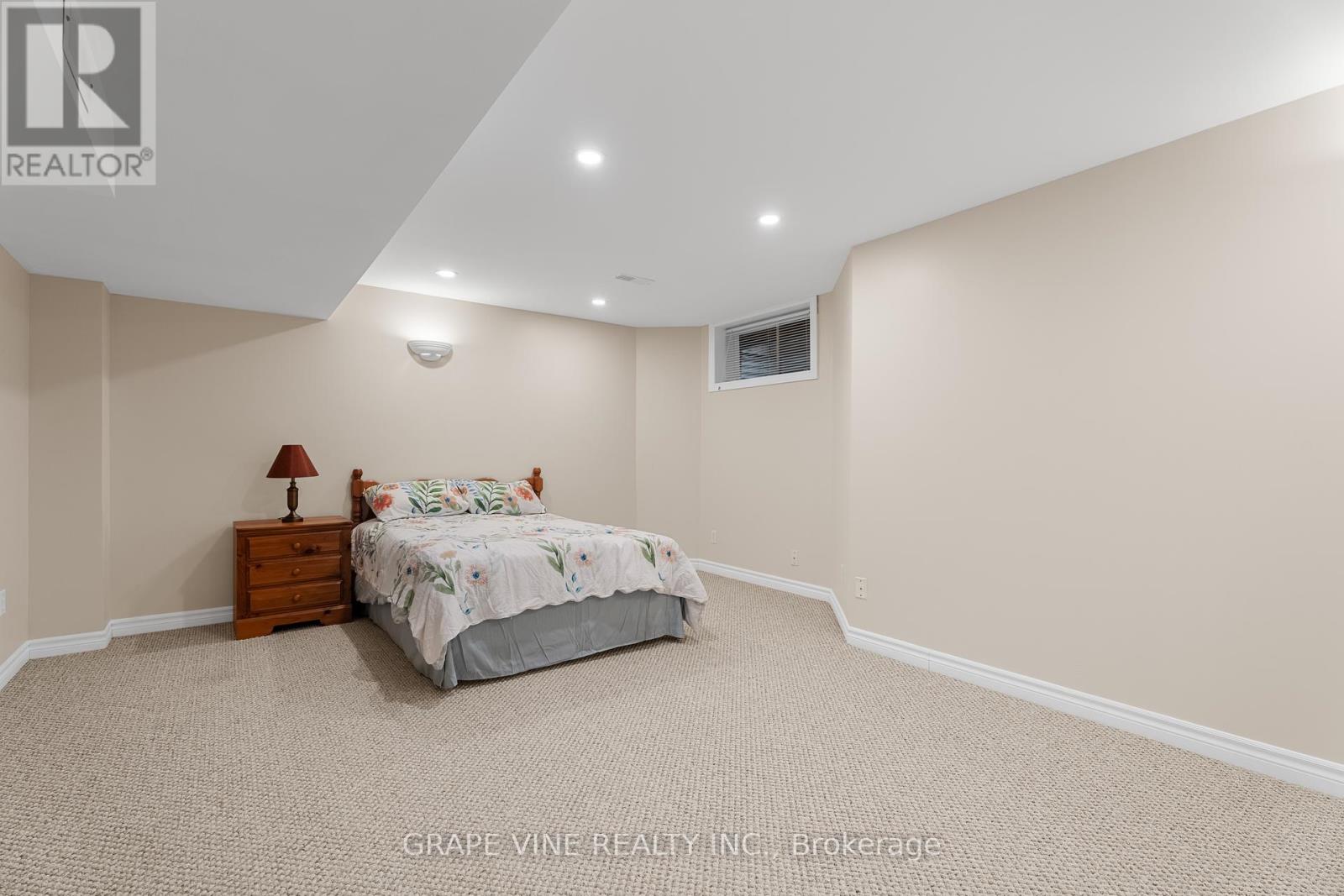5 卧室
3 浴室
2500 - 3000 sqft
壁炉
中央空调
风热取暖
Landscaped
$979,000
Lovingly maintained and tastefully updated, this home is situated on a premium 54 x 98 lot in a family-friendly neighbourhood. Designed for comfort and functionality, it offers over 2800 square feet of living space plus 1,000 square feet of space in the finished basement. The main floor features 9 foot ceilings, a spacious bright office, a large and sunny family room with gas fireplace, living and dining rooms with hardwood floors, and an updated eat-in kitchen with quartz countertops, a breakfast bar, and stylish new backsplash. Upstairs, the massive primary suite boasts a cozy den separated by French doors and warmed by a second gas fireplace, a luxury ensuite bathroom, and his and her walk-in closets. Three other large bedrooms and a four-piece bathroom complete this level. Downstairs, the basement shines with new lighting installed in 2024, a bright fifth bedroom or second office, two large spaces that can be used as a games room, TV room, or home gym; along with loads of storage space. Step outside to a fully fenced backyard featuring a large deck, gorgeous perennial gardens, a vegetable garden, and enough room for a pool. Located just steps from Watters Woods Park, with an off-leash dog area, this home is perfect for pet lovers and nature enthusiasts. Families will appreciate the close proximity to excellent elementary and high schools, adding to the unbeatable convenience of this location. A new roof (2019) ensures peace of mind, while lovely neighbours provide a wonderful community. Whether you are entertaining, relaxing, or exploring the vibrant community around you, 67 Gleeson Way will exceed your expectations. Schedule your private showing today and discover the perfect place to call home! (id:44758)
房源概要
|
MLS® Number
|
X12093187 |
|
房源类型
|
民宅 |
|
社区名字
|
7706 - Barrhaven - Longfields |
|
附近的便利设施
|
公共交通, 公园 |
|
社区特征
|
School Bus |
|
总车位
|
6 |
详 情
|
浴室
|
3 |
|
地上卧房
|
4 |
|
地下卧室
|
1 |
|
总卧房
|
5 |
|
Age
|
16 To 30 Years |
|
赠送家电包括
|
Water Meter, Blinds, 洗碗机, 烘干机, 炉子, 洗衣机, 冰箱 |
|
地下室进展
|
已装修 |
|
地下室类型
|
N/a (finished) |
|
施工种类
|
独立屋 |
|
空调
|
中央空调 |
|
外墙
|
砖, 乙烯基壁板 |
|
壁炉
|
有 |
|
Fireplace Total
|
2 |
|
地基类型
|
混凝土浇筑 |
|
客人卫生间(不包含洗浴)
|
1 |
|
供暖方式
|
天然气 |
|
供暖类型
|
压力热风 |
|
储存空间
|
2 |
|
内部尺寸
|
2500 - 3000 Sqft |
|
类型
|
独立屋 |
|
设备间
|
市政供水 |
车 位
土地
|
英亩数
|
无 |
|
土地便利设施
|
公共交通, 公园 |
|
Landscape Features
|
Landscaped |
|
污水道
|
Sanitary Sewer |
|
土地深度
|
98 Ft ,4 In |
|
土地宽度
|
54 Ft |
|
不规则大小
|
54 X 98.4 Ft |
|
规划描述
|
R3z |
房 间
| 楼 层 |
类 型 |
长 度 |
宽 度 |
面 积 |
|
二楼 |
浴室 |
3.87 m |
2.53 m |
3.87 m x 2.53 m |
|
二楼 |
卧室 |
3.2 m |
4.27 m |
3.2 m x 4.27 m |
|
二楼 |
第二卧房 |
3.35 m |
4.27 m |
3.35 m x 4.27 m |
|
二楼 |
第三卧房 |
3.35 m |
3.96 m |
3.35 m x 3.96 m |
|
二楼 |
浴室 |
3.35 m |
2.17 m |
3.35 m x 2.17 m |
|
二楼 |
主卧 |
4.88 m |
4.02 m |
4.88 m x 4.02 m |
|
二楼 |
衣帽间 |
3.05 m |
4.02 m |
3.05 m x 4.02 m |
|
地下室 |
卧室 |
5.79 m |
3.96 m |
5.79 m x 3.96 m |
|
地下室 |
娱乐,游戏房 |
7.62 m |
3.96 m |
7.62 m x 3.96 m |
|
地下室 |
Games Room |
5.06 m |
3.53 m |
5.06 m x 3.53 m |
|
地下室 |
设备间 |
4.57 m |
3.05 m |
4.57 m x 3.05 m |
|
一楼 |
客厅 |
4.27 m |
3.35 m |
4.27 m x 3.35 m |
|
一楼 |
餐厅 |
3.65 m |
3.35 m |
3.65 m x 3.35 m |
|
一楼 |
厨房 |
7.92 m |
3.05 m |
7.92 m x 3.05 m |
|
一楼 |
衣帽间 |
3.66 m |
3.35 m |
3.66 m x 3.35 m |
|
一楼 |
客厅 |
5.85 m |
3.96 m |
5.85 m x 3.96 m |
|
一楼 |
洗衣房 |
3.08 m |
2.16 m |
3.08 m x 2.16 m |
|
一楼 |
门厅 |
2.5 m |
3.08 m |
2.5 m x 3.08 m |
设备间
https://www.realtor.ca/real-estate/28191534/67-gleeson-way-ottawa-7706-barrhaven-longfields













































