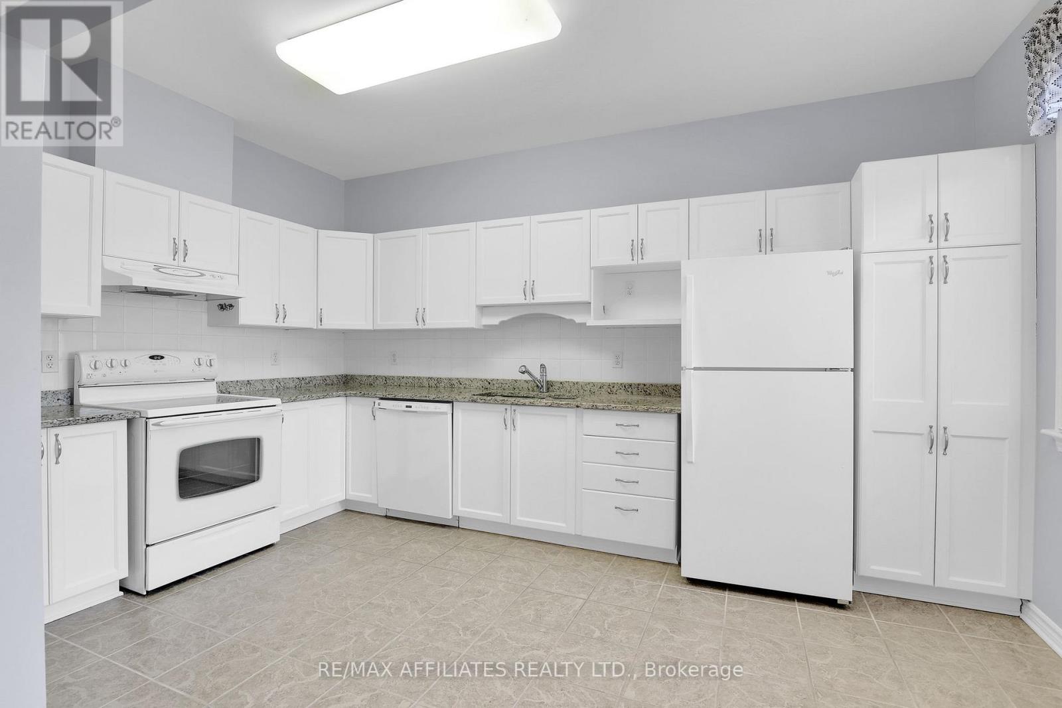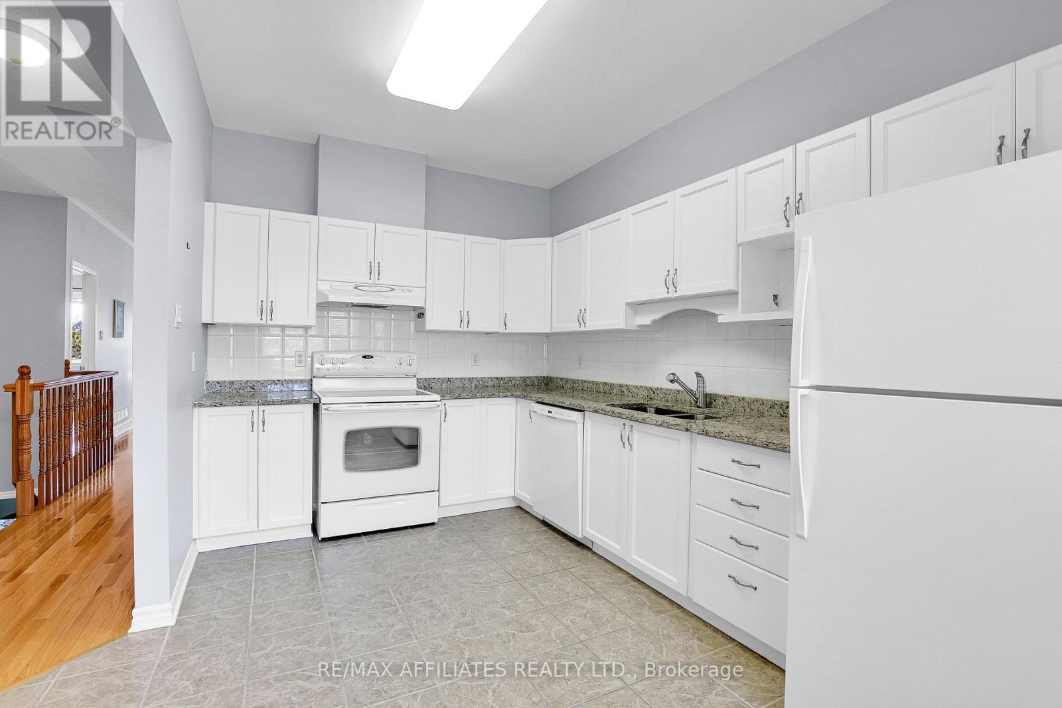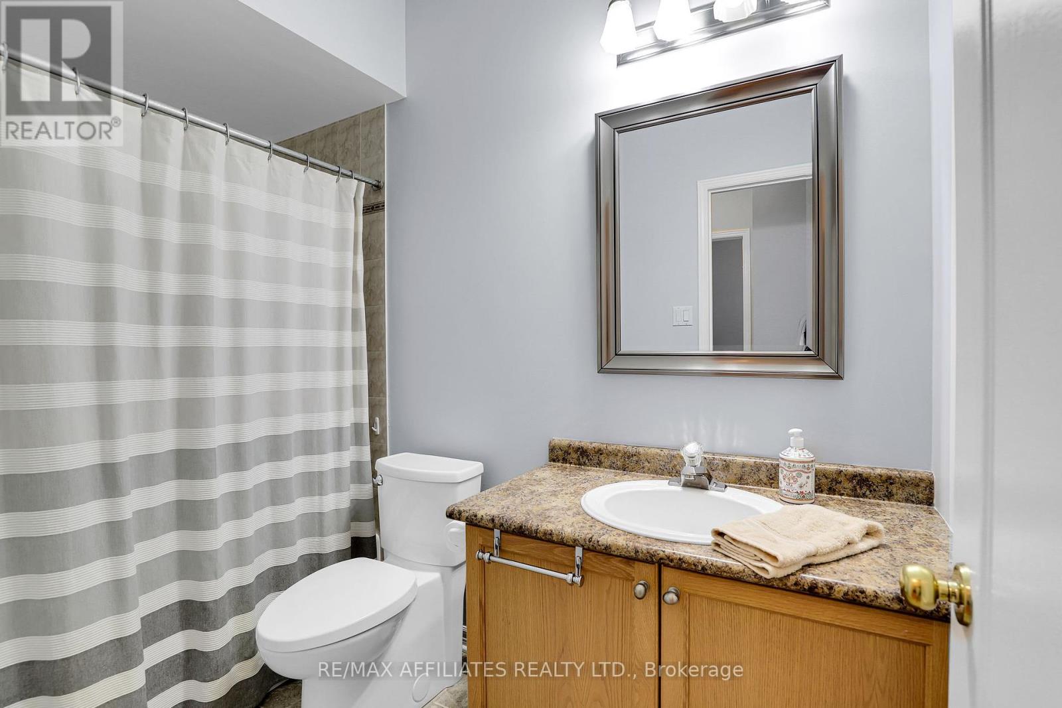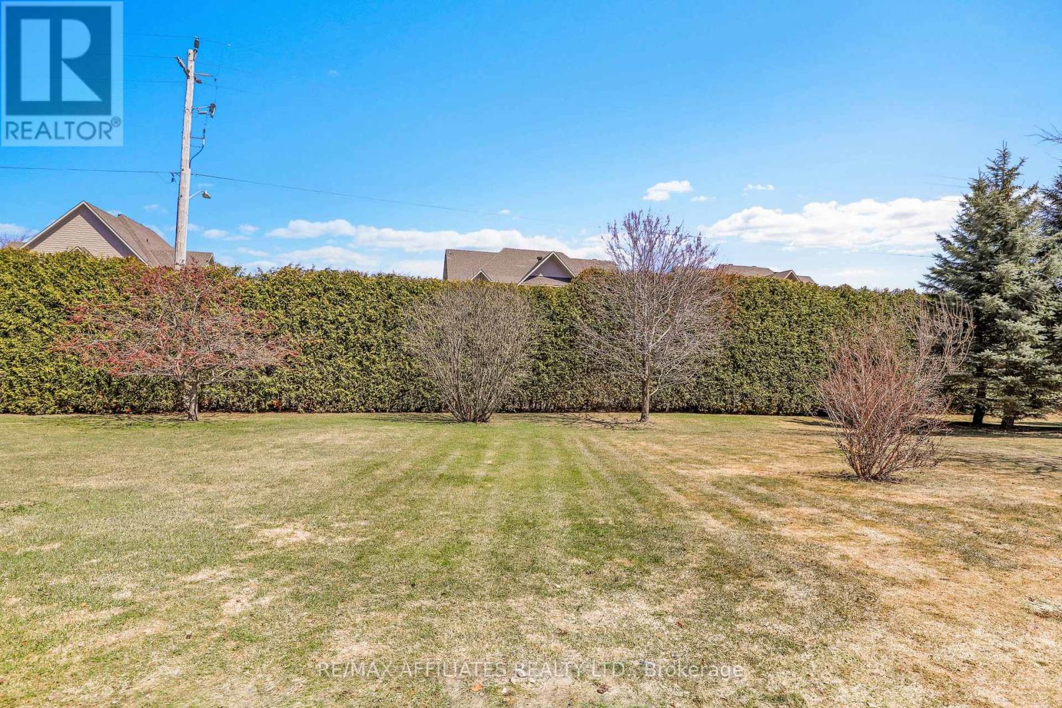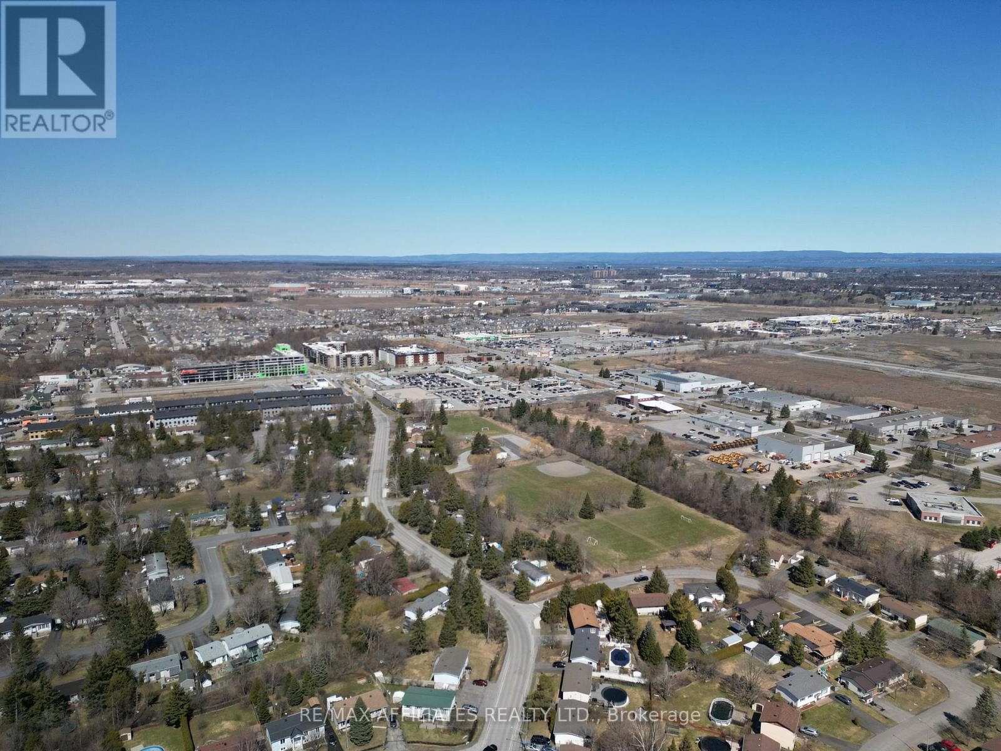3 卧室
3 浴室
700 - 1100 sqft
平房
壁炉
中央空调
风热取暖
Landscaped
$734,900
Welcome to this move-in ready WALKOUT brick bungalow located on a quiet street with no rear neighbors that offers over 1,700 sq/ft of living space in the adult-oriented community of Forest Creek . The main level is filled with natural light thanks to all your big windows and showcases an open concept dining & living room with vaulted ceiling, electric fireplace & hardwood floors. Around the corner you find an updated kitchen with Granite countertops, newer appliances and plenty of counter & cabinet space. The main level also boasts a full bathroom, laundry (newer washer & dryer) and well sized secondary bedroom that could be used as an office. The spacious primary retreat with backyard views hosts a walk-in closet and 3pc ensuite. A large deck can be easily accessed from the living room, allowing you to BBQ and entertain friends & family this summer. The lower level of this Bungalow offers almost as much living space as the main level thanks to the WALKOUT design. It is filled with tons of natural light and features a generous family room with gas fireplace, 3rd bedroom with walk-in closet, 2pc bathroom, convenient den which could be used as hobby or storage room as well as a handy workshop area in the utility room. Your deep backyard (165ft +/-) has beautiful mature trees, tall hedges for privacy and a covered patio area where you can sit back & read a book. In addition to your garage, your driveway is private and not shared with your neighbours & can accommodate up to 4 cars. The cozy front porch is yet another space for you to spend time outdoors in privacy. Located close to all the convenient amenities of Kanata & Stittsville including shops, restaurants, pharmacies, grocery stores and easy access to the Cardel Recreational Center, CTC & Tanger Outlet. (id:44758)
房源概要
|
MLS® Number
|
X12093323 |
|
房源类型
|
民宅 |
|
社区名字
|
8202 - Stittsville (Central) |
|
附近的便利设施
|
礼拜场所, 公共交通 |
|
特征
|
树木繁茂的地区, Irregular Lot Size |
|
总车位
|
6 |
|
结构
|
Deck, Porch |
详 情
|
浴室
|
3 |
|
地上卧房
|
3 |
|
总卧房
|
3 |
|
Age
|
16 To 30 Years |
|
公寓设施
|
Fireplace(s) |
|
赠送家电包括
|
Garage Door Opener Remote(s), Water Heater, 洗碗机, Freezer, Hood 电扇, 炉子, 窗帘, 冰箱 |
|
建筑风格
|
平房 |
|
地下室进展
|
已装修 |
|
地下室功能
|
Walk Out |
|
地下室类型
|
N/a (finished) |
|
施工种类
|
附加的 |
|
空调
|
中央空调 |
|
外墙
|
砖, 乙烯基壁板 |
|
壁炉
|
有 |
|
Fireplace Total
|
2 |
|
Flooring Type
|
Tile, Hardwood |
|
地基类型
|
混凝土浇筑 |
|
客人卫生间(不包含洗浴)
|
1 |
|
供暖方式
|
天然气 |
|
供暖类型
|
压力热风 |
|
储存空间
|
1 |
|
内部尺寸
|
700 - 1100 Sqft |
|
类型
|
联排别墅 |
|
设备间
|
市政供水 |
车 位
土地
|
英亩数
|
无 |
|
土地便利设施
|
宗教场所, 公共交通 |
|
Landscape Features
|
Landscaped |
|
污水道
|
Sanitary Sewer |
|
土地深度
|
165 Ft ,2 In |
|
土地宽度
|
25 Ft ,10 In |
|
不规则大小
|
25.9 X 165.2 Ft |
房 间
| 楼 层 |
类 型 |
长 度 |
宽 度 |
面 积 |
|
Lower Level |
家庭房 |
6.13 m |
4.36 m |
6.13 m x 4.36 m |
|
Lower Level |
衣帽间 |
2.41 m |
2.38 m |
2.41 m x 2.38 m |
|
Lower Level |
浴室 |
|
|
Measurements not available |
|
Lower Level |
设备间 |
|
|
Measurements not available |
|
Lower Level |
第三卧房 |
5.48 m |
3.05 m |
5.48 m x 3.05 m |
|
一楼 |
门厅 |
|
|
Measurements not available |
|
一楼 |
厨房 |
2.71 m |
4.27 m |
2.71 m x 4.27 m |
|
一楼 |
第二卧房 |
3.04 m |
3.38 m |
3.04 m x 3.38 m |
|
一楼 |
洗衣房 |
|
|
Measurements not available |
|
一楼 |
浴室 |
|
|
Measurements not available |
|
一楼 |
餐厅 |
3.78 m |
3.54 m |
3.78 m x 3.54 m |
|
一楼 |
客厅 |
6.49 m |
4.24 m |
6.49 m x 4.24 m |
|
一楼 |
主卧 |
3.38 m |
5.94 m |
3.38 m x 5.94 m |
|
一楼 |
浴室 |
|
|
Measurements not available |
https://www.realtor.ca/real-estate/28191818/11-eileen-crescent-ottawa-8202-stittsville-central






