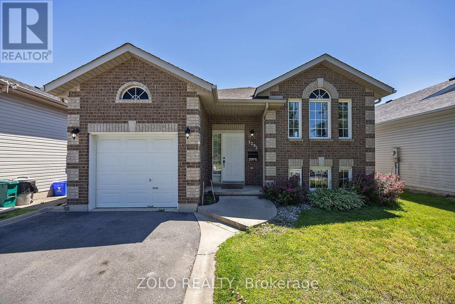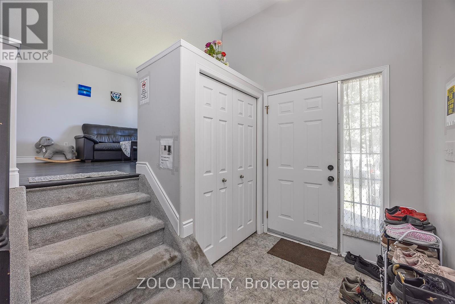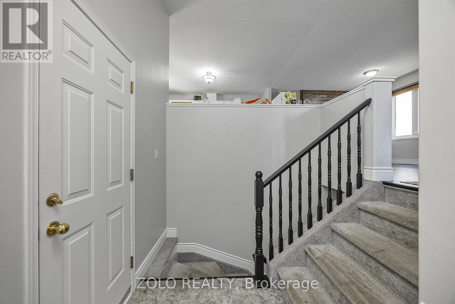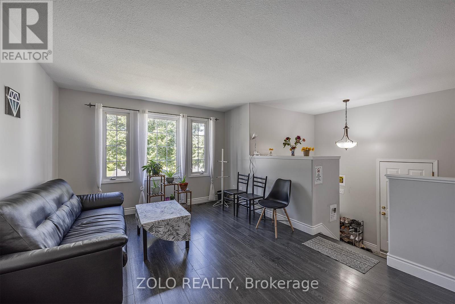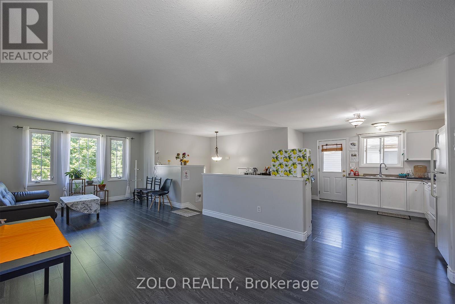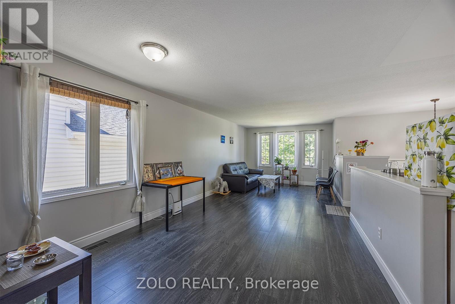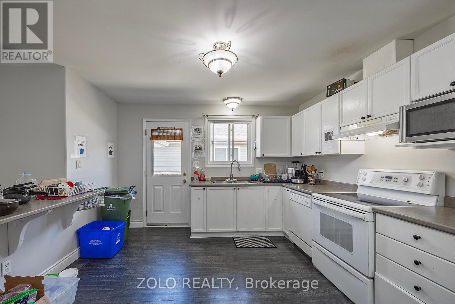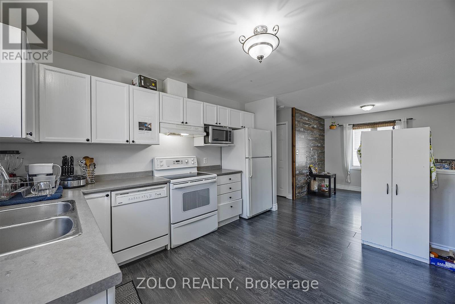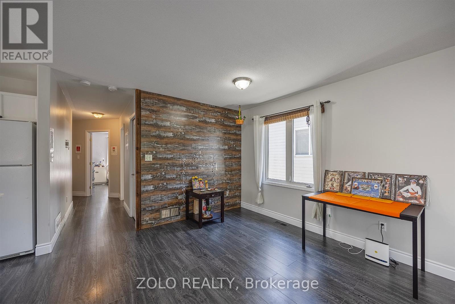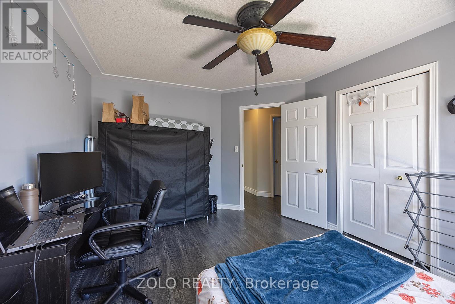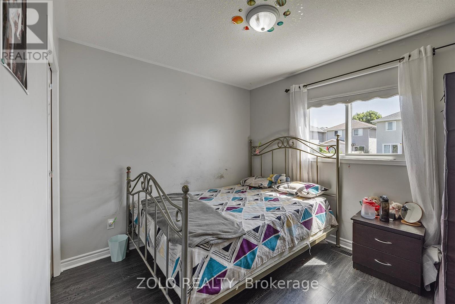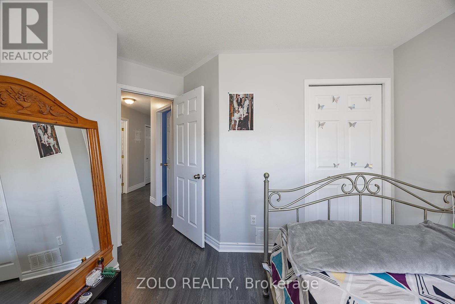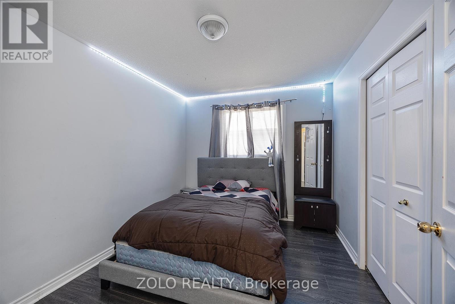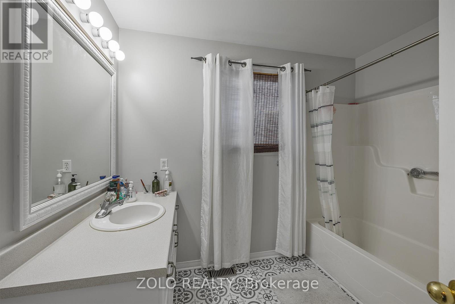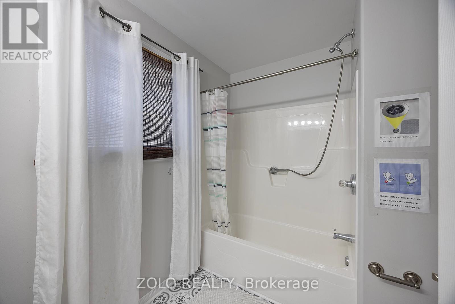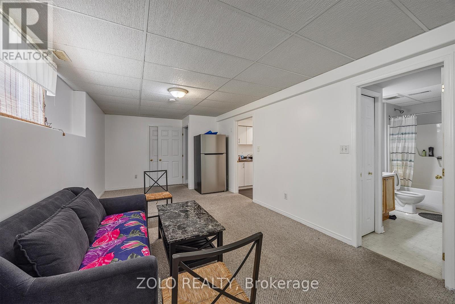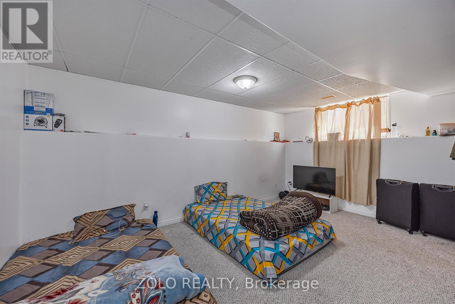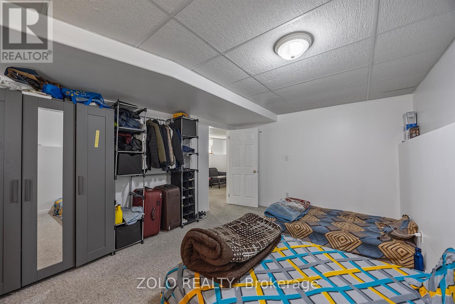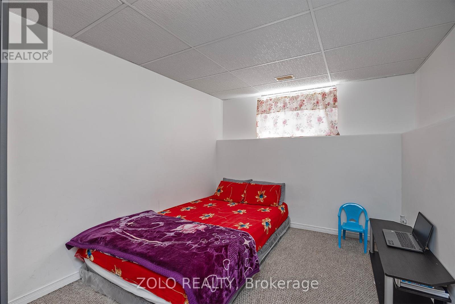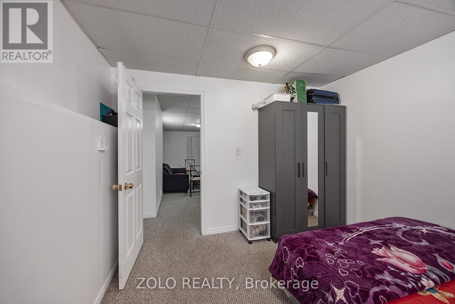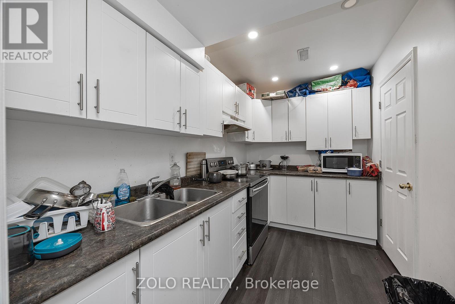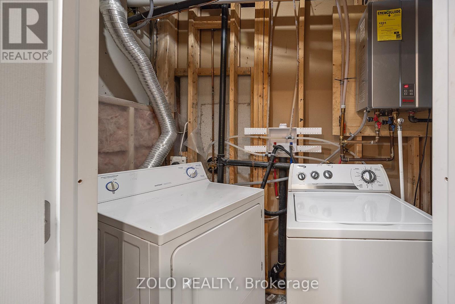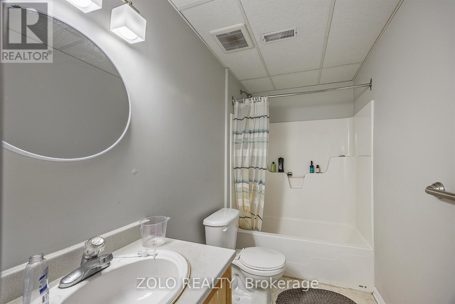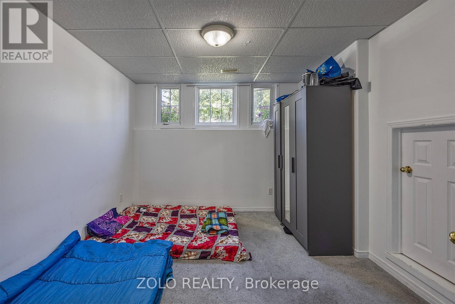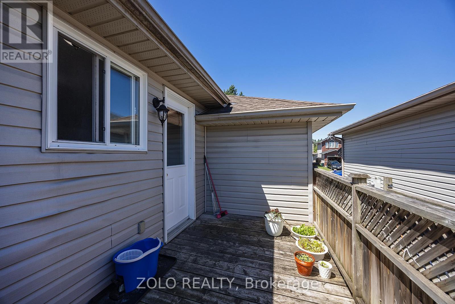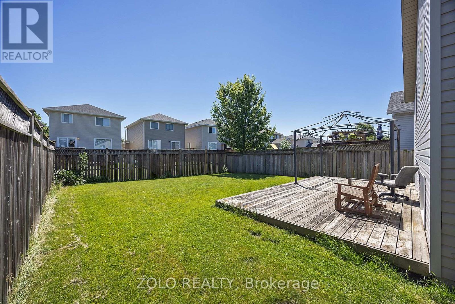6 卧室
2 浴室
1100 - 1500 sqft
平房
中央空调
风热取暖
$699,900
Welcome to this gorgeous 3+3 bedroom raised bungalow, with two full washrooms. Built by Greene Homes in 2002, and situated on a 40' lot with a large back yard. Open concept living room, dining room and kitchen area. Large windows allow for an abundance of natural light. New flooring on main level, including bathroom. On main floor 3 good size bedroom and 1 full washroom. The fully finished basement offers endless possibilities, with in-law capability, 3bedroom, 1 Full Washroom bathroom, Kitchen and an entertainment area. This versatile space is ideal for extended family, guests, or potential rental income. Meticulously maintained and tastefully upgraded by the current owners, this home is ready to welcome its next family or investor. Close to Shopping, parks, library, recreation centre, restaurants, public transit and HWY 401. This home is sure to impress potential buyers or Investor. Great income generating property. (id:44758)
房源概要
|
MLS® Number
|
X12093744 |
|
房源类型
|
民宅 |
|
社区名字
|
42 - City Northwest |
|
附近的便利设施
|
公共交通, 公园 |
|
特征
|
亲戚套间 |
|
总车位
|
3 |
|
结构
|
Deck |
详 情
|
浴室
|
2 |
|
地上卧房
|
3 |
|
地下卧室
|
3 |
|
总卧房
|
6 |
|
赠送家电包括
|
Water Meter, 洗碗机, 烘干机, Two 炉子s, 洗衣机, Two 冰箱s |
|
建筑风格
|
平房 |
|
地下室进展
|
已装修 |
|
地下室类型
|
全完工 |
|
施工种类
|
独立屋 |
|
空调
|
中央空调 |
|
外墙
|
砖, 乙烯基壁板 |
|
地基类型
|
混凝土 |
|
供暖方式
|
天然气 |
|
供暖类型
|
压力热风 |
|
储存空间
|
1 |
|
内部尺寸
|
1100 - 1500 Sqft |
|
类型
|
独立屋 |
|
设备间
|
市政供水 |
车 位
土地
|
英亩数
|
无 |
|
土地便利设施
|
公共交通, 公园 |
|
污水道
|
Sanitary Sewer |
|
土地深度
|
119 Ft ,9 In |
|
土地宽度
|
40 Ft |
|
不规则大小
|
40 X 119.8 Ft ; 0 |
|
规划描述
|
住宅 |
房 间
| 楼 层 |
类 型 |
长 度 |
宽 度 |
面 积 |
|
一楼 |
客厅 |
3.6 m |
4.59 m |
3.6 m x 4.59 m |
|
一楼 |
厨房 |
3.78 m |
3.6 m |
3.78 m x 3.6 m |
|
一楼 |
卧室 |
3.37 m |
4.24 m |
3.37 m x 4.24 m |
|
一楼 |
卧室 |
3.73 m |
2.81 m |
3.73 m x 2.81 m |
|
一楼 |
卧室 |
3.45 m |
3.5 m |
3.45 m x 3.5 m |
|
一楼 |
浴室 |
2.23 m |
2.76 m |
2.23 m x 2.76 m |
设备间
https://www.realtor.ca/real-estate/28192534/1292-juniper-drive-kingston-42-city-northwest-42-city-northwest


