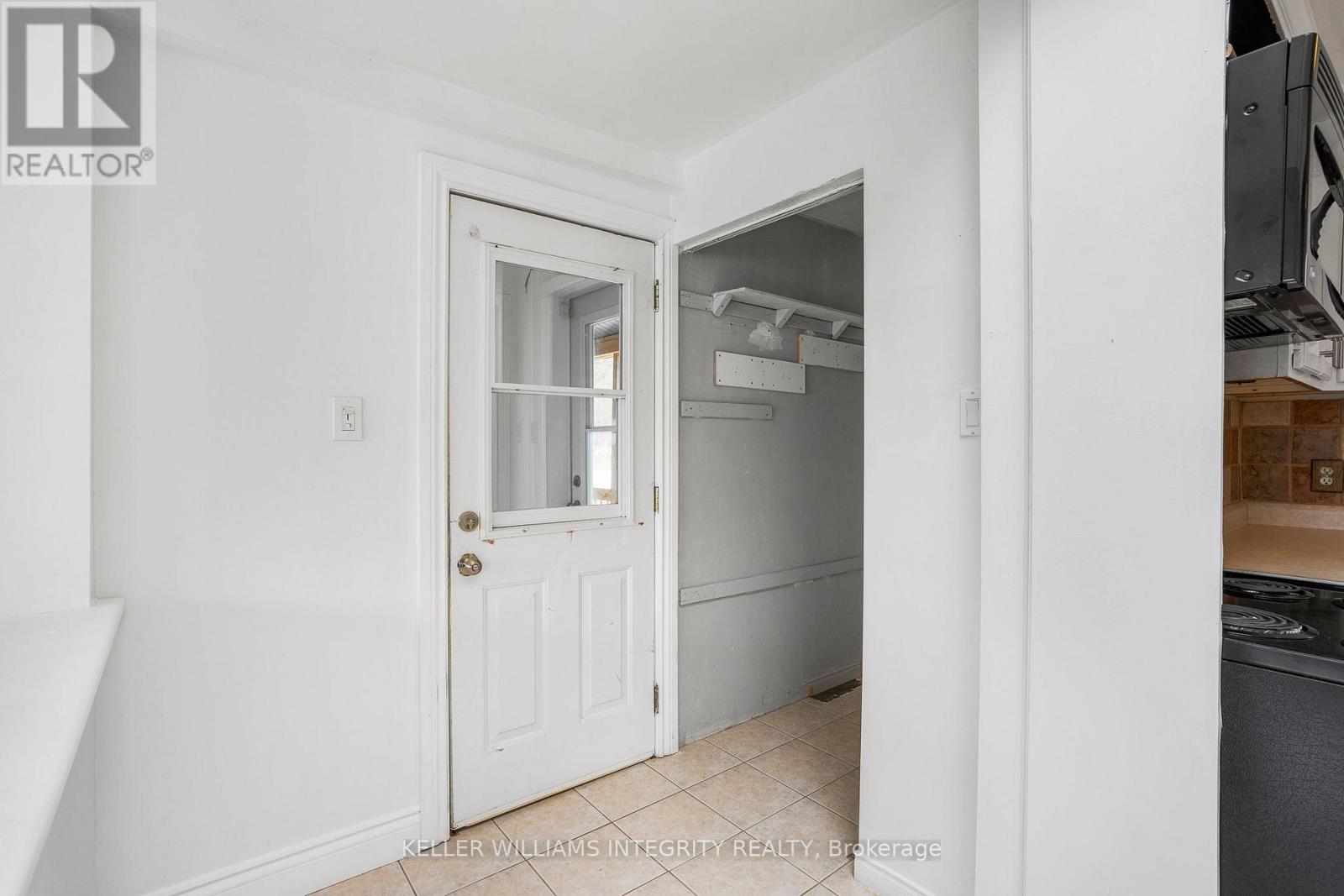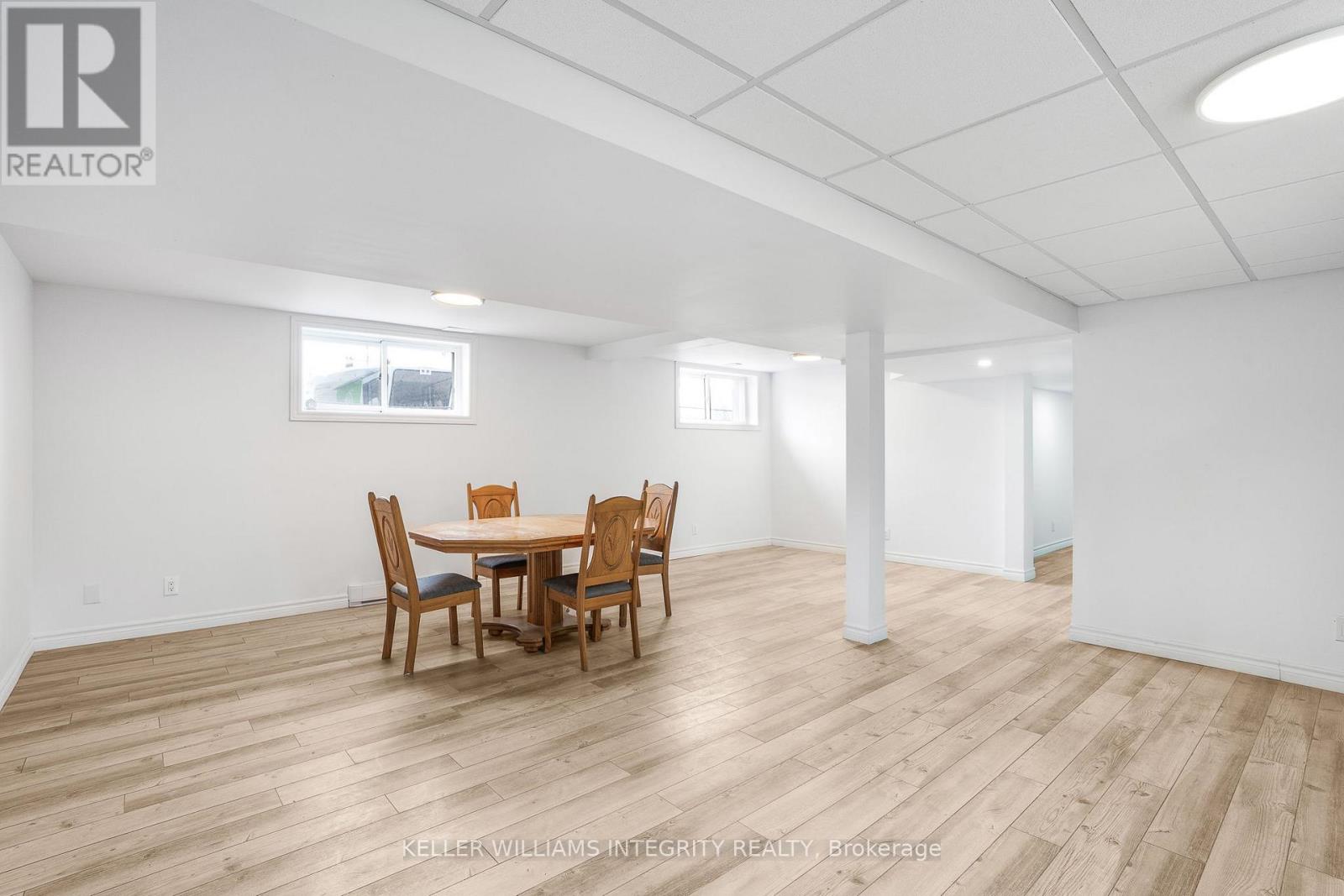4 卧室
3 浴室
1100 - 1500 sqft
壁炉
电加热器取暖
$414,900
Ideal for First-Time Home Buyers and Savvy Investors. This versatile property offers exceptional potential in a desirable location with a view of the Ottawa River. The main floor features a functional layout, including a kitchen that opens to a bright dining area, a comfortable living room, tv room, a den, and a full bathroom perfect for everyday living or entertaining.Upstairs, you'll find a spacious primary bedroom, a second bedroom, and second full bathroom. The basement presents an exciting opportunity for additional income, with space for a second kitchen and a large living area. it also features two generously sized bedrooms, and a third full bathroom.With its flexible layout and income-generating potential, this property is a rare find and a must-see for both homeowners and investors alike. (id:44758)
房源概要
|
MLS® Number
|
X12093901 |
|
房源类型
|
民宅 |
|
社区名字
|
607 - Clarence/Rockland Twp |
|
设备类型
|
热水器 |
|
总车位
|
6 |
|
租赁设备类型
|
热水器 |
详 情
|
浴室
|
3 |
|
地上卧房
|
2 |
|
地下卧室
|
2 |
|
总卧房
|
4 |
|
地下室进展
|
已装修 |
|
地下室类型
|
全完工 |
|
施工种类
|
独立屋 |
|
外墙
|
乙烯基壁板 |
|
壁炉
|
有 |
|
地基类型
|
石 |
|
供暖方式
|
电 |
|
供暖类型
|
Baseboard Heaters |
|
储存空间
|
2 |
|
内部尺寸
|
1100 - 1500 Sqft |
|
类型
|
独立屋 |
|
设备间
|
Drilled Well |
车 位
土地
|
英亩数
|
无 |
|
污水道
|
Septic System |
|
不规则大小
|
67 X 129.9 Acre |
|
规划描述
|
Ru2 |
房 间
| 楼 层 |
类 型 |
长 度 |
宽 度 |
面 积 |
|
二楼 |
主卧 |
3.39 m |
2.92 m |
3.39 m x 2.92 m |
|
二楼 |
第二卧房 |
3.53 m |
2.58 m |
3.53 m x 2.58 m |
|
地下室 |
Bedroom 4 |
3 m |
2.65 m |
3 m x 2.65 m |
|
地下室 |
设备间 |
8371 m |
1.67 m |
8371 m x 1.67 m |
|
地下室 |
设备间 |
1.35 m |
2.1 m |
1.35 m x 2.1 m |
|
地下室 |
其它 |
1.59 m |
4.94 m |
1.59 m x 4.94 m |
|
地下室 |
娱乐,游戏房 |
6.85 m |
6.32 m |
6.85 m x 6.32 m |
|
地下室 |
第三卧房 |
3.27 m |
2.65 m |
3.27 m x 2.65 m |
|
一楼 |
门厅 |
1.35 m |
0.92 m |
1.35 m x 0.92 m |
|
一楼 |
厨房 |
5.02 m |
3.66 m |
5.02 m x 3.66 m |
|
一楼 |
Eating Area |
3.65 m |
2.96 m |
3.65 m x 2.96 m |
|
一楼 |
客厅 |
4.49 m |
4.07 m |
4.49 m x 4.07 m |
|
一楼 |
餐厅 |
4.05 m |
3.82 m |
4.05 m x 3.82 m |
|
一楼 |
起居室 |
2.91 m |
4.85 m |
2.91 m x 4.85 m |
https://www.realtor.ca/real-estate/28192817/206-dallaire-street-clarence-rockland-607-clarencerockland-twp












































