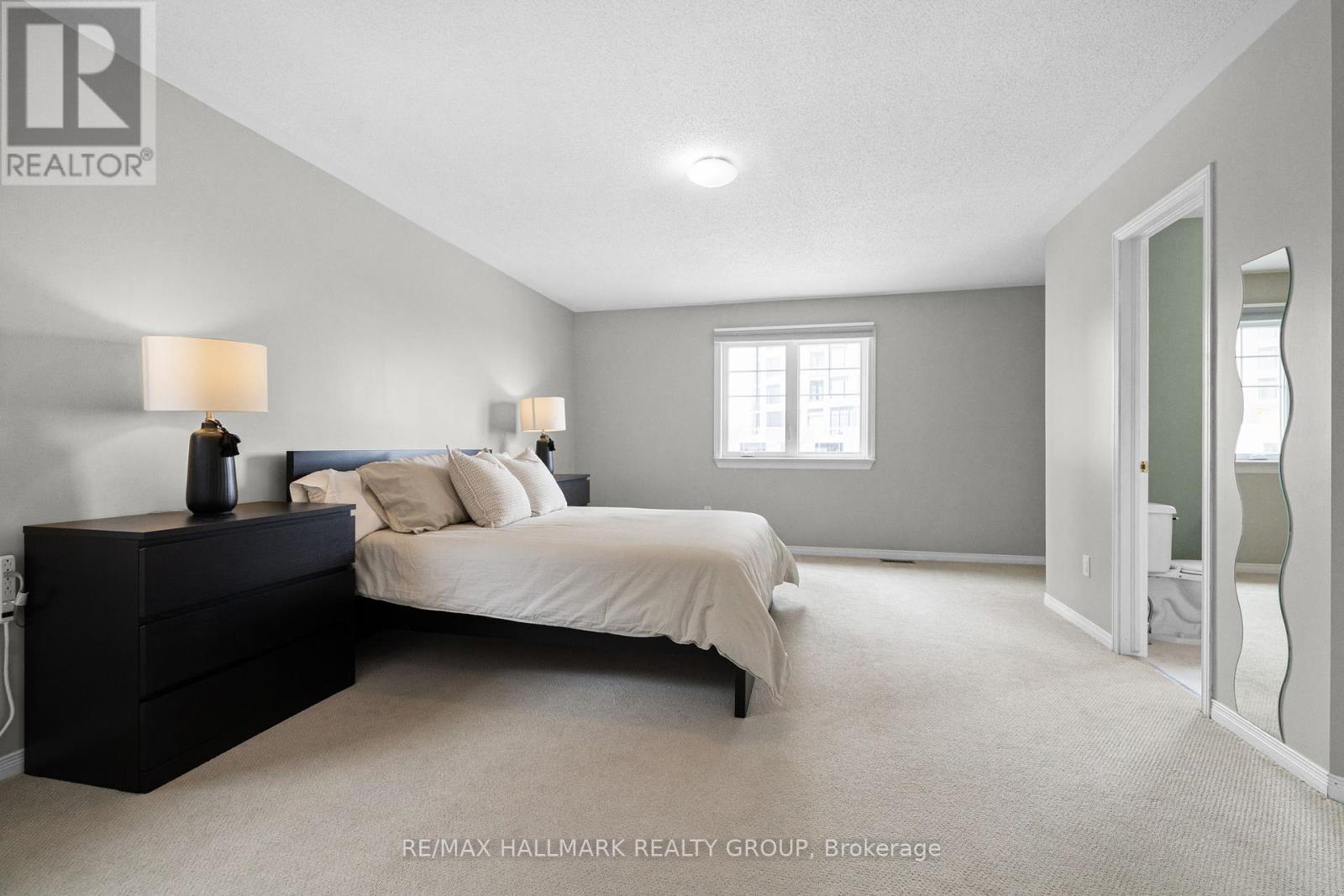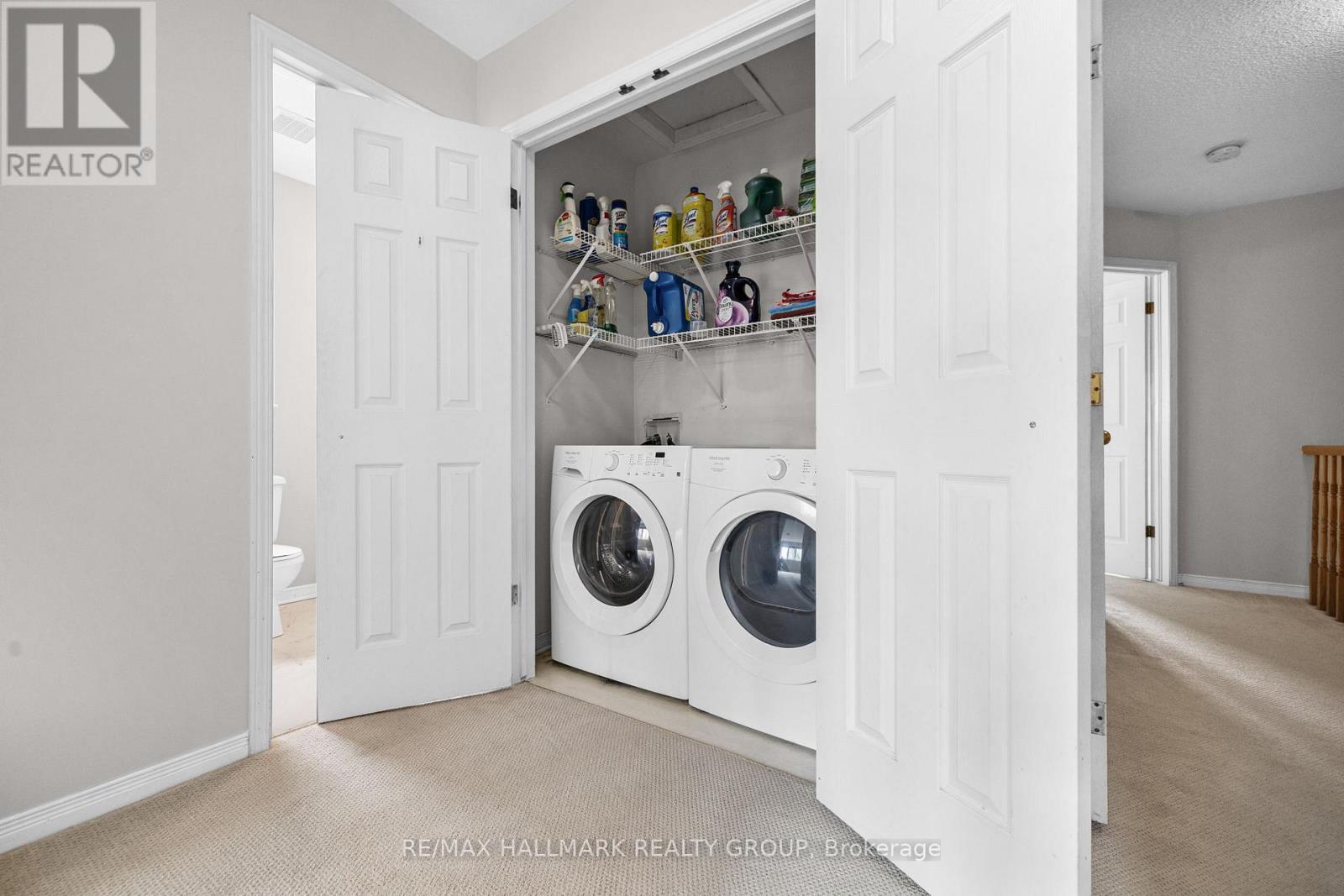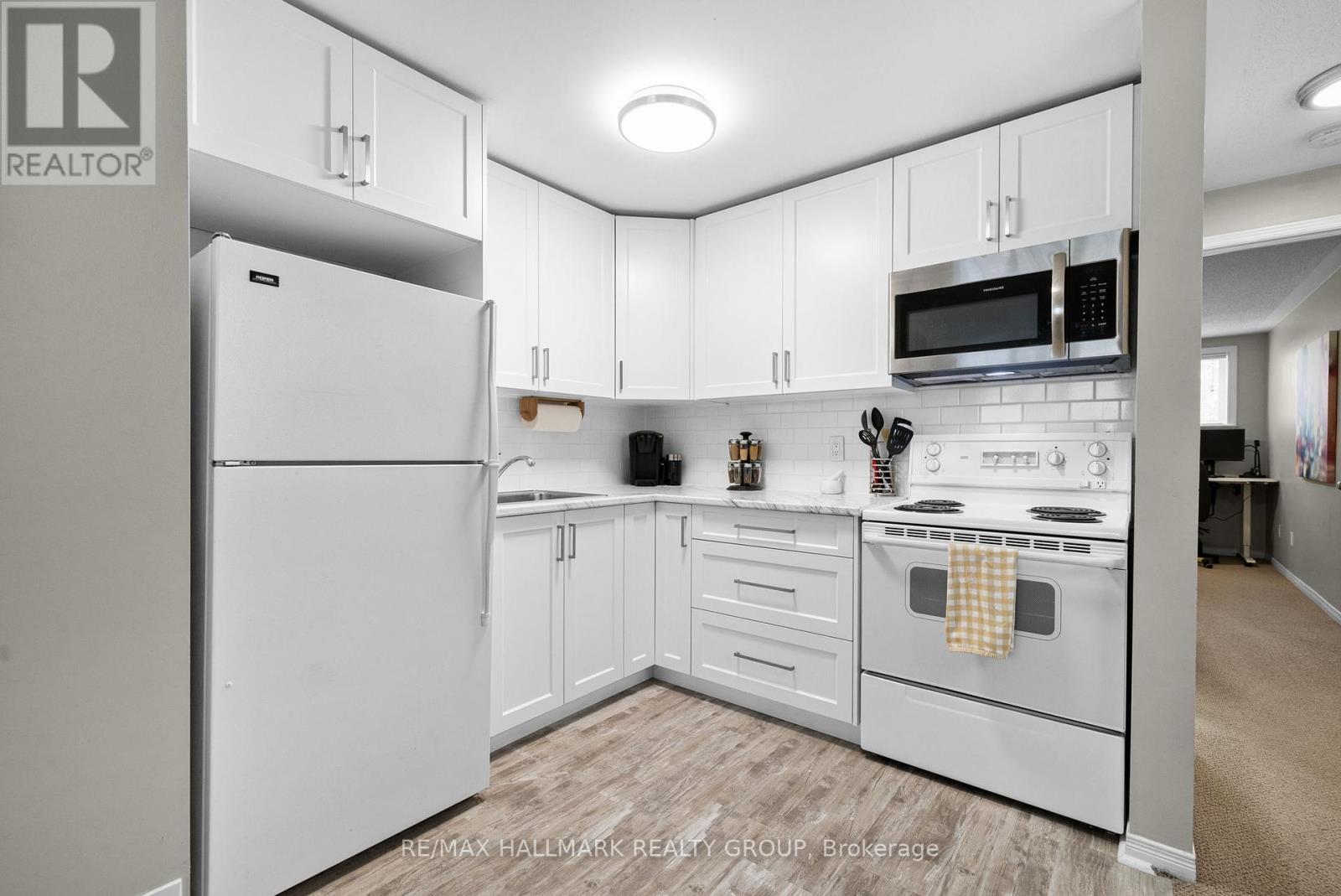4 卧室
4 浴室
1500 - 2000 sqft
壁炉
中央空调
风热取暖
$779,000
Welcome to 35 Thornbury Crescent a versatile 2-storey townhome in the heart of Centrepointe, offering the perfect blend of comfort, convenience, and a mortgage helper. This centrally located gem features a purpose built self-contained basement apartment with its own address, private entrance, kitchen, full bathroom, bedroom, and in-unit laundry, ideal for generating rental income or accommodating extended family. The main home boasts many upgrades providing a modern, refreshed feel throughout. A brand new furnace adds to the home's overall value and efficiency. Whether you're a first-time buyer looking for a smart start, or an investor seeking a centrally located opportunity, this property checks all the boxes. Just minutes from everyday amenities, transit, and with the O-Train expansion coming soon, you'll love the convenience of living in one of Ottawas most connected communities. (id:44758)
房源概要
|
MLS® Number
|
X12093878 |
|
房源类型
|
民宅 |
|
社区名字
|
7607 - Centrepointe |
|
总车位
|
3 |
详 情
|
浴室
|
4 |
|
地上卧房
|
3 |
|
地下卧室
|
1 |
|
总卧房
|
4 |
|
公寓设施
|
Fireplace(s) |
|
赠送家电包括
|
洗碗机, 烘干机, Hood 电扇, 微波炉, Two 炉子s, Two 洗衣机s, Two 冰箱s |
|
地下室进展
|
已装修 |
|
地下室类型
|
全完工 |
|
施工种类
|
附加的 |
|
空调
|
中央空调 |
|
外墙
|
砖, 乙烯基壁板 |
|
壁炉
|
有 |
|
Fireplace Total
|
2 |
|
地基类型
|
混凝土浇筑 |
|
客人卫生间(不包含洗浴)
|
1 |
|
供暖方式
|
天然气 |
|
供暖类型
|
压力热风 |
|
储存空间
|
2 |
|
内部尺寸
|
1500 - 2000 Sqft |
|
类型
|
联排别墅 |
|
设备间
|
市政供水 |
车 位
土地
|
英亩数
|
无 |
|
污水道
|
Sanitary Sewer |
|
土地深度
|
111 Ft ,7 In |
|
土地宽度
|
25 Ft ,7 In |
|
不规则大小
|
25.6 X 111.6 Ft |
|
规划描述
|
R3z[645] |
房 间
| 楼 层 |
类 型 |
长 度 |
宽 度 |
面 积 |
|
二楼 |
主卧 |
4.38 m |
5.23 m |
4.38 m x 5.23 m |
|
二楼 |
浴室 |
1.73 m |
2.23 m |
1.73 m x 2.23 m |
|
二楼 |
洗衣房 |
1.86 m |
0.61 m |
1.86 m x 0.61 m |
|
二楼 |
浴室 |
1.58 m |
2.59 m |
1.58 m x 2.59 m |
|
二楼 |
第二卧房 |
3.11 m |
4.02 m |
3.11 m x 4.02 m |
|
二楼 |
第三卧房 |
2.55 m |
3.44 m |
2.55 m x 3.44 m |
|
地下室 |
家庭房 |
4.39 m |
4.72 m |
4.39 m x 4.72 m |
|
地下室 |
厨房 |
3.6 m |
3.47 m |
3.6 m x 3.47 m |
|
地下室 |
浴室 |
2.41 m |
1.54 m |
2.41 m x 1.54 m |
|
地下室 |
卧室 |
3.27 m |
4.63 m |
3.27 m x 4.63 m |
|
地下室 |
洗衣房 |
2.93 m |
2.4 m |
2.93 m x 2.4 m |
|
地下室 |
设备间 |
2.4 m |
4.09 m |
2.4 m x 4.09 m |
|
一楼 |
餐厅 |
5.77 m |
3.9 m |
5.77 m x 3.9 m |
|
一楼 |
客厅 |
4.38 m |
3.61 m |
4.38 m x 3.61 m |
|
一楼 |
浴室 |
0.9 m |
2.42 m |
0.9 m x 2.42 m |
|
Other |
厨房 |
3.27 m |
2.91 m |
3.27 m x 2.91 m |
https://www.realtor.ca/real-estate/28192816/35-thornbury-crescent-ottawa-7607-centrepointe




















































