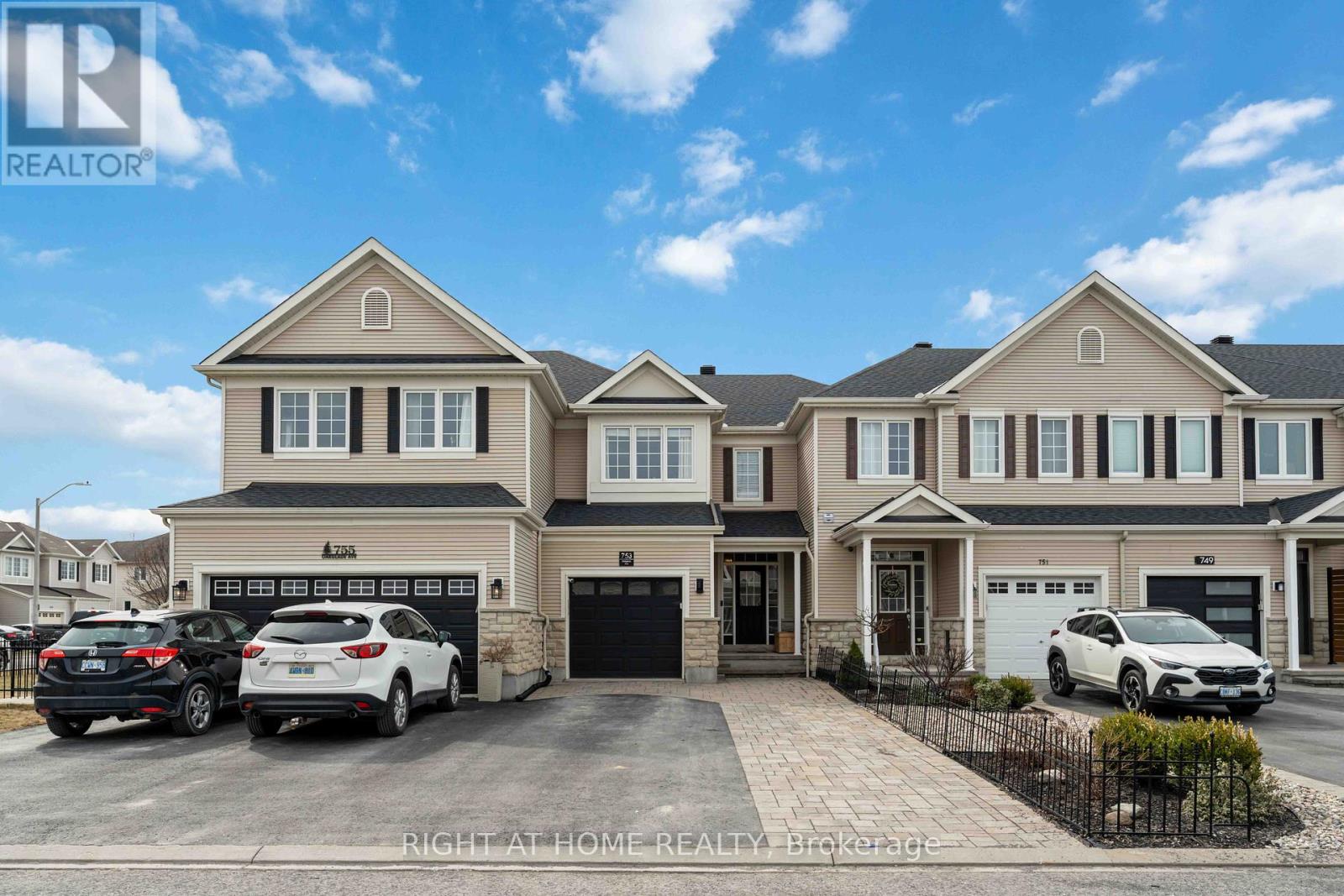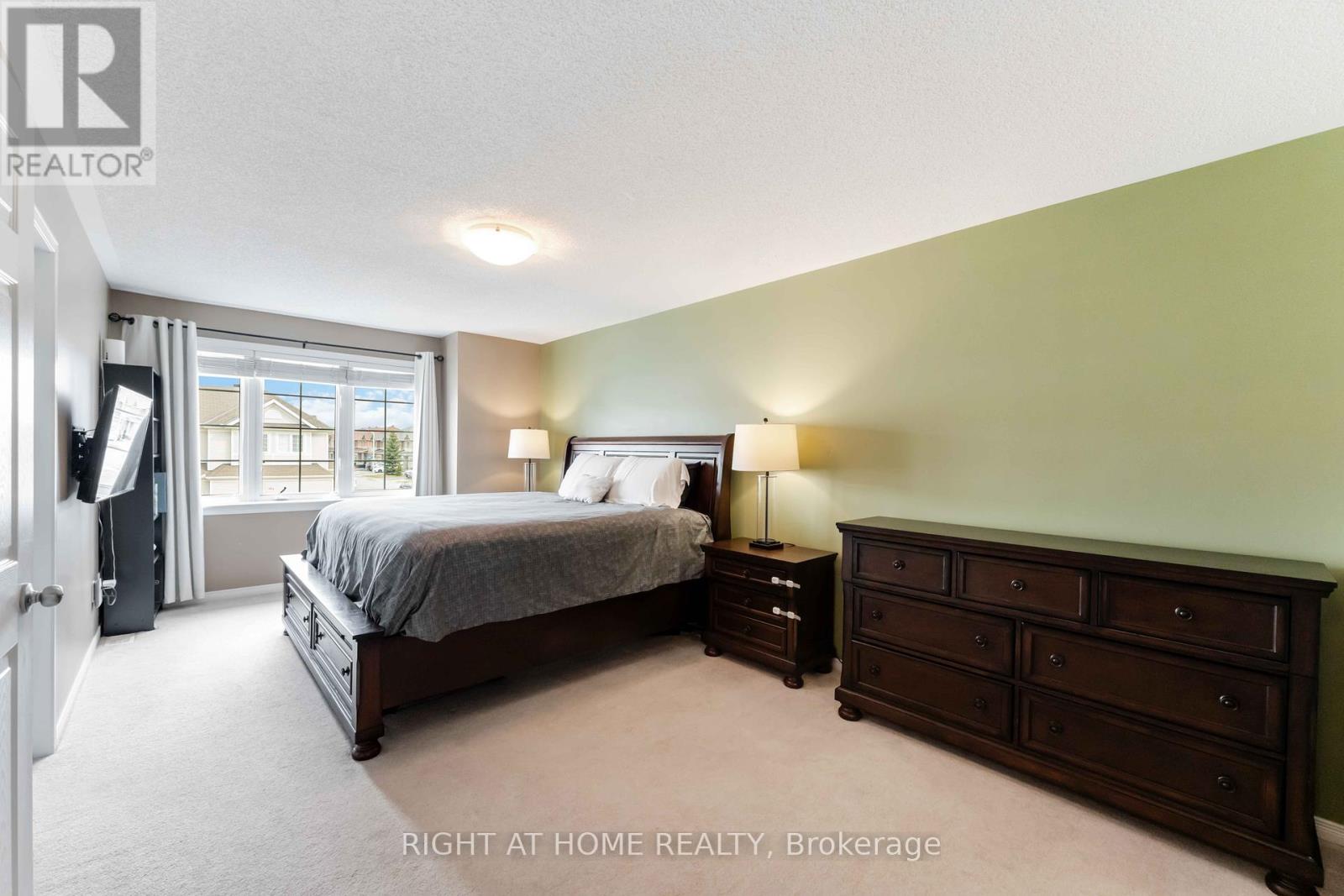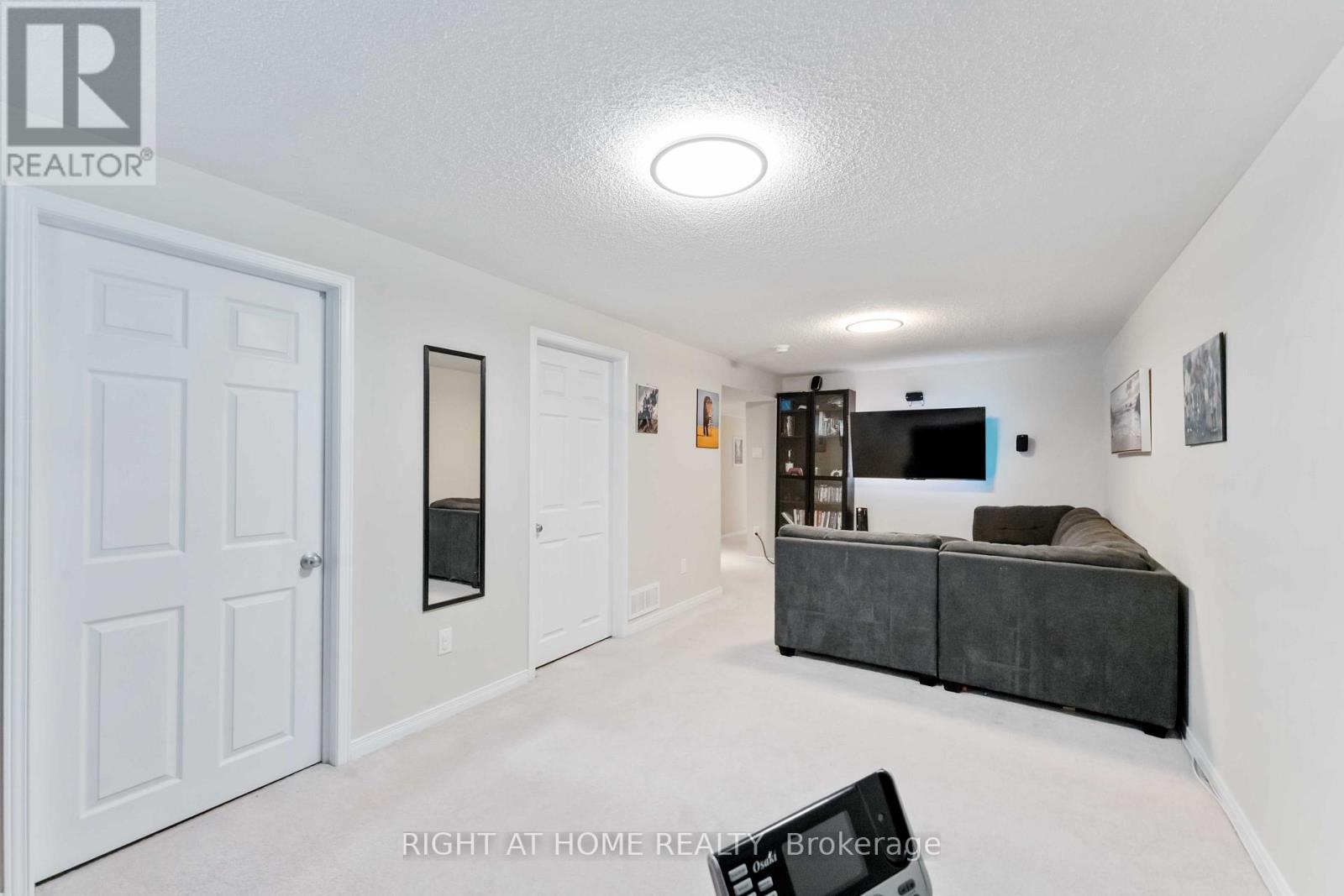3 卧室
3 浴室
1500 - 2000 sqft
壁炉
中央空调
风热取暖
$614,900
Meticulously Maintained & Move-In Ready 3 Bed, 3 Bath Family Home in popular Trailwest community in Kanata. From the moment you arrive, you'll be impressed by the stunning interlock driveway and walkway. Step into a bright, spacious main level featuring gleaming hardwood floors and ceramic tile throughout. The open-concept layout seamlessly connects the kitchen, dining, and living areas, centered around a cozy gas fireplace. The stylish kitchen boasts quartz countertops, a classic tile backsplash, stainless steel appliances, ample cabinetry, and a separate eating area. Upstairs, three generous bedrooms and a full bathroom. The primary suite with double doors, a walk-in closet, and a luxurious 4-piece en-suite featuring a soaker tub and separate glass shower. The fully finished basement offers family room ideal for movie nights or playroom. Step outside to your private, maintenance-free fenced backyard oasis, complete with a stone patio. Don't miss your chance to make it yours! (id:44758)
房源概要
|
MLS® Number
|
X12093842 |
|
房源类型
|
民宅 |
|
社区名字
|
9010 - Kanata - Emerald Meadows/Trailwest |
|
总车位
|
4 |
详 情
|
浴室
|
3 |
|
地上卧房
|
3 |
|
总卧房
|
3 |
|
公寓设施
|
Fireplace(s) |
|
赠送家电包括
|
Water Heater, Blinds, 洗碗机, 烘干机, Hood 电扇, 炉子, 洗衣机, 冰箱 |
|
地下室进展
|
已装修 |
|
地下室类型
|
全完工 |
|
施工种类
|
附加的 |
|
空调
|
中央空调 |
|
外墙
|
乙烯基壁板, 砖 |
|
壁炉
|
有 |
|
地基类型
|
混凝土浇筑 |
|
客人卫生间(不包含洗浴)
|
1 |
|
供暖方式
|
天然气 |
|
供暖类型
|
压力热风 |
|
储存空间
|
2 |
|
内部尺寸
|
1500 - 2000 Sqft |
|
类型
|
联排别墅 |
|
设备间
|
市政供水 |
车 位
土地
|
英亩数
|
无 |
|
污水道
|
Sanitary Sewer |
|
土地深度
|
100 Ft |
|
土地宽度
|
19 Ft ,8 In |
|
不规则大小
|
19.7 X 100 Ft |
房 间
| 楼 层 |
类 型 |
长 度 |
宽 度 |
面 积 |
|
二楼 |
主卧 |
5.48 m |
3.4 m |
5.48 m x 3.4 m |
|
二楼 |
第二卧房 |
3.35 m |
2.89 m |
3.35 m x 2.89 m |
|
二楼 |
第三卧房 |
3.7 m |
2.79 m |
3.7 m x 2.79 m |
|
Lower Level |
家庭房 |
6.75 m |
3.17 m |
6.75 m x 3.17 m |
|
一楼 |
客厅 |
6.73 m |
3.2 m |
6.73 m x 3.2 m |
|
一楼 |
厨房 |
3.45 m |
2.48 m |
3.45 m x 2.48 m |
|
一楼 |
餐厅 |
2.74 m |
2.43 m |
2.74 m x 2.43 m |
https://www.realtor.ca/real-estate/28192814/753-oakglade-avenue-ottawa-9010-kanata-emerald-meadowstrailwest






























