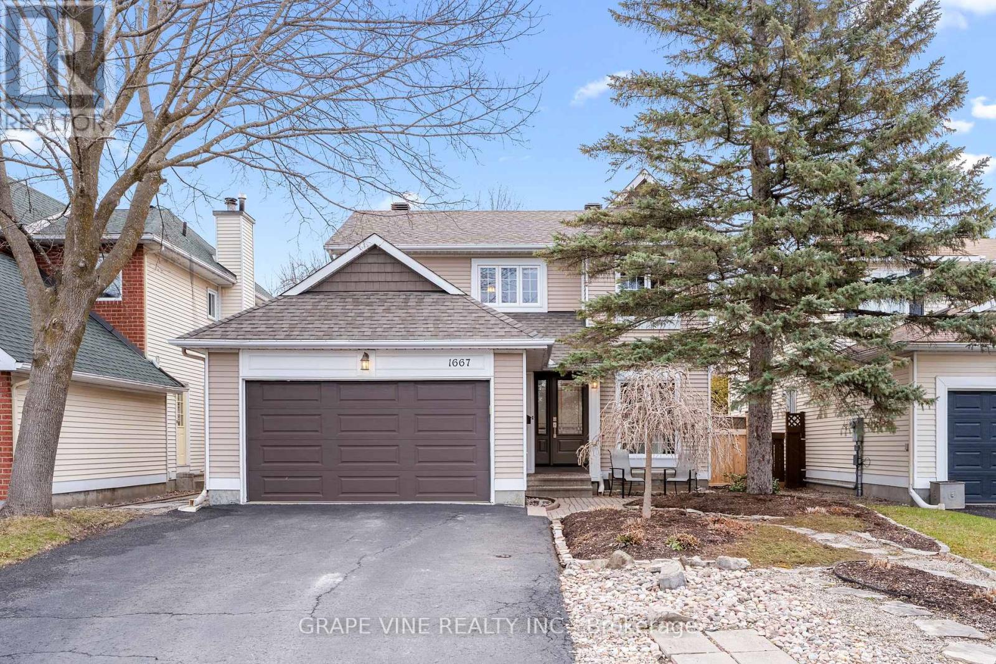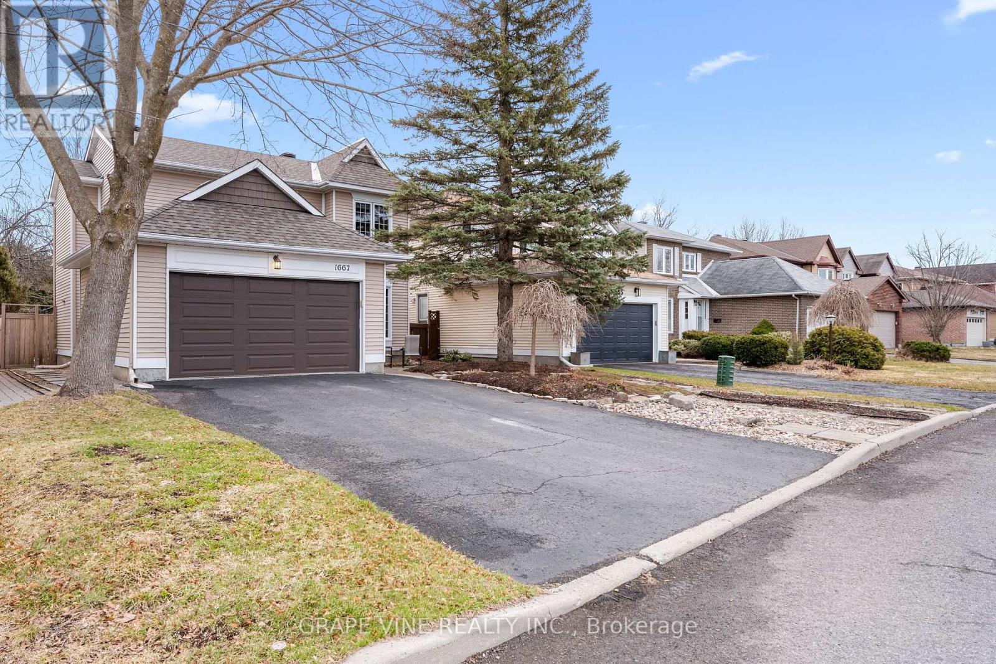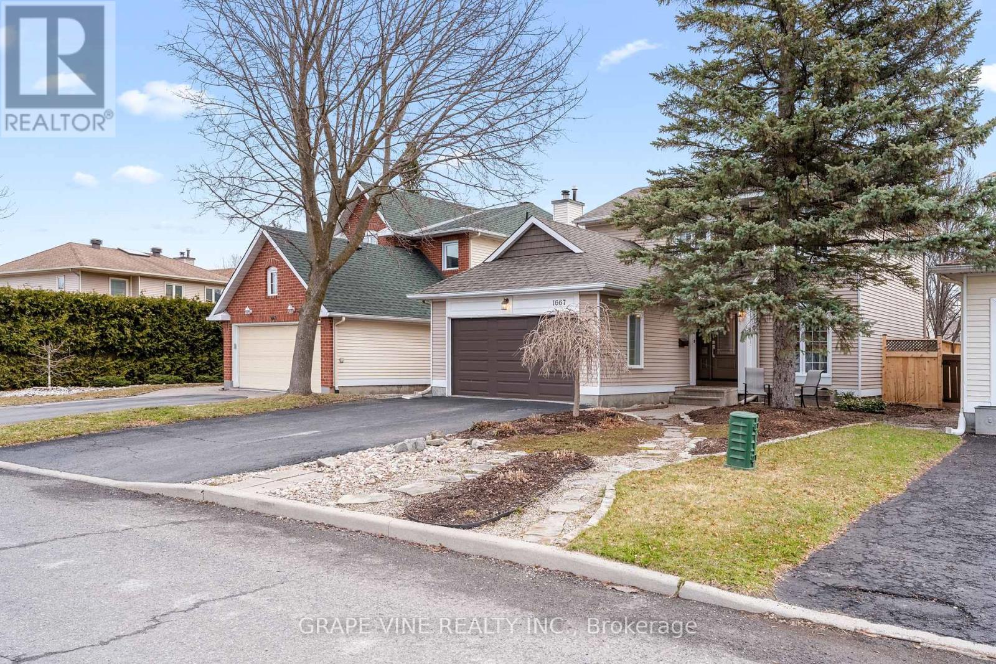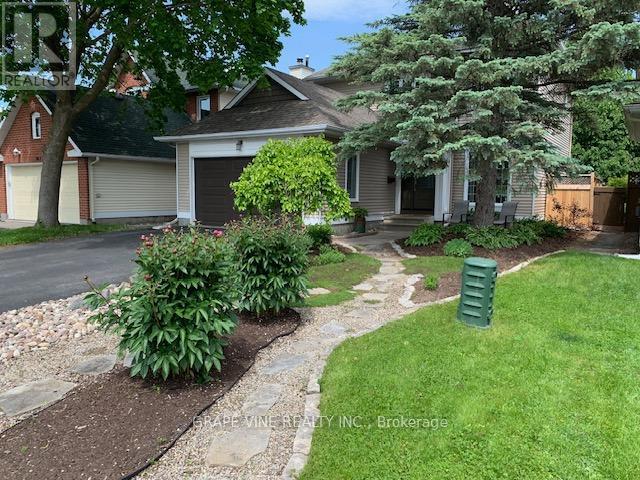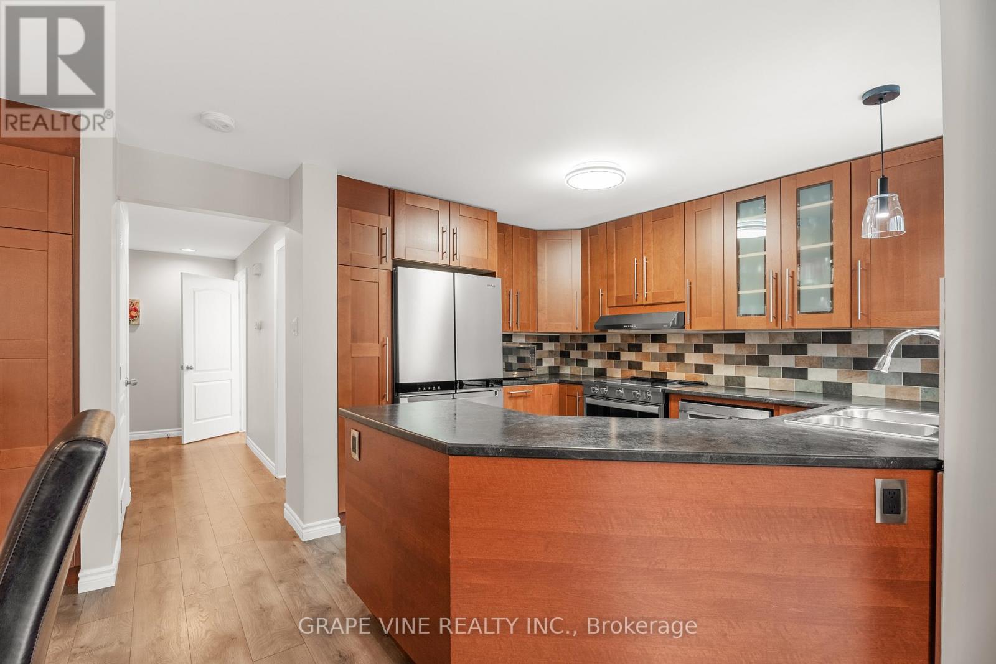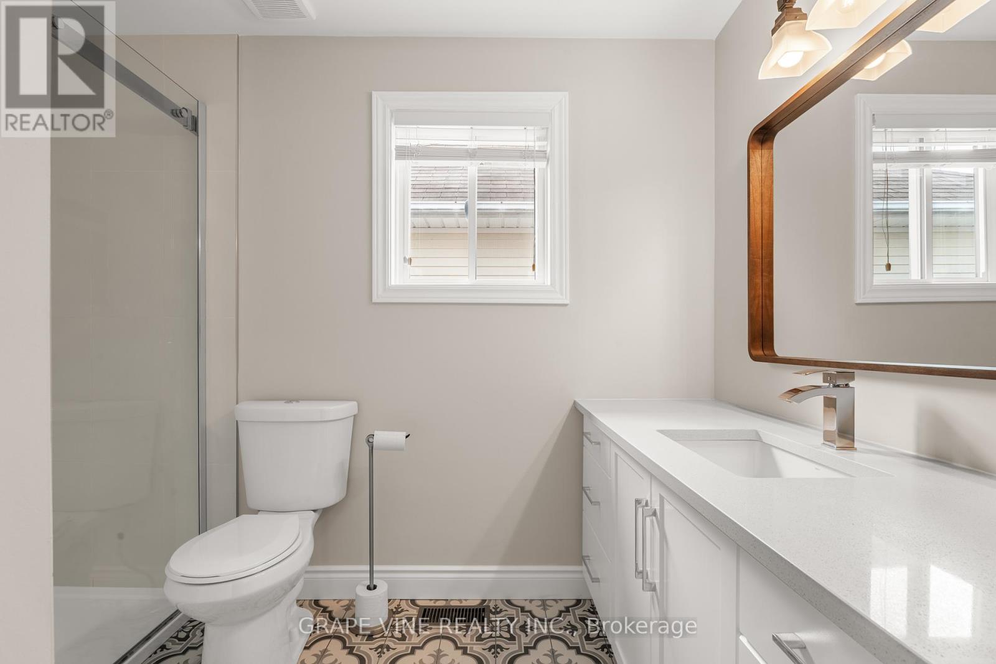3 卧室
3 浴室
1500 - 2000 sqft
壁炉
中央空调
风热取暖
$815,000
Discover this updated 3 bedroom, 3 bath family home in the desirable Chapel Hill neighborhood. Features include remodeled bathrooms, new stainless steel appliances and high-quality laminate flooring throughout the main level. These are just some of the many improvements. The main level features an open-plan kitchen and family room area providing a warm and inviting gathering space. The kitchen provides plenty of storage and counterspace while the family room has a vaulted ceiling and wood fireplace feature. Additionally, on the main there is a large living room and dining room space, powder room plus laundry area. Located upstairs are the 3 bedrooms and 2 bathrooms. The master bedroom has a walk-in closet and beautiful modern ensuite. More space is provided in the basement with the finished recreation room. Peace of mind is provided as the roof, vinyl windows, furnace and air conditioning unit have all been upgraded by the current owners. Outside you will find nice landscaping with perennial flowerbeds, pathways and mature trees. The backyard is fully fenced and features a large deck perfect for entertaining. This home is definitely one to visit. (id:44758)
房源概要
|
MLS® Number
|
X12094371 |
|
房源类型
|
民宅 |
|
社区名字
|
2009 - Chapel Hill |
|
附近的便利设施
|
公共交通, 公园 |
|
总车位
|
6 |
详 情
|
浴室
|
3 |
|
地上卧房
|
3 |
|
总卧房
|
3 |
|
赠送家电包括
|
Central Vacuum, Water Meter, Blinds, 洗碗机, 烘干机, 炉子, 洗衣机, 冰箱 |
|
地下室进展
|
已装修 |
|
地下室类型
|
全完工 |
|
施工种类
|
独立屋 |
|
空调
|
中央空调 |
|
外墙
|
铝壁板 |
|
壁炉
|
有 |
|
Fireplace Total
|
1 |
|
地基类型
|
混凝土浇筑 |
|
客人卫生间(不包含洗浴)
|
1 |
|
供暖方式
|
天然气 |
|
供暖类型
|
压力热风 |
|
储存空间
|
2 |
|
内部尺寸
|
1500 - 2000 Sqft |
|
类型
|
独立屋 |
|
设备间
|
市政供水 |
车 位
土地
|
英亩数
|
无 |
|
土地便利设施
|
公共交通, 公园 |
|
污水道
|
Sanitary Sewer |
|
土地深度
|
115 Ft ,9 In |
|
土地宽度
|
40 Ft ,7 In |
|
不规则大小
|
40.6 X 115.8 Ft |
|
规划描述
|
R1w |
房 间
| 楼 层 |
类 型 |
长 度 |
宽 度 |
面 积 |
|
二楼 |
主卧 |
4.3 m |
3.41 m |
4.3 m x 3.41 m |
|
二楼 |
卧室 |
3.41 m |
2.74 m |
3.41 m x 2.74 m |
|
二楼 |
第二卧房 |
3.41 m |
2.74 m |
3.41 m x 2.74 m |
|
二楼 |
第三卧房 |
3.11 m |
2.74 m |
3.11 m x 2.74 m |
|
地下室 |
娱乐,游戏房 |
6.52 m |
3.17 m |
6.52 m x 3.17 m |
|
一楼 |
客厅 |
4.75 m |
3.38 m |
4.75 m x 3.38 m |
|
一楼 |
餐厅 |
3.38 m |
2.8 m |
3.38 m x 2.8 m |
|
一楼 |
厨房 |
3.38 m |
2.93 m |
3.38 m x 2.93 m |
|
一楼 |
餐厅 |
3.02 m |
2.65 m |
3.02 m x 2.65 m |
|
一楼 |
家庭房 |
4.36 m |
2.99 m |
4.36 m x 2.99 m |
设备间
https://www.realtor.ca/real-estate/28193665/1667-teakdale-avenue-ottawa-2009-chapel-hill


