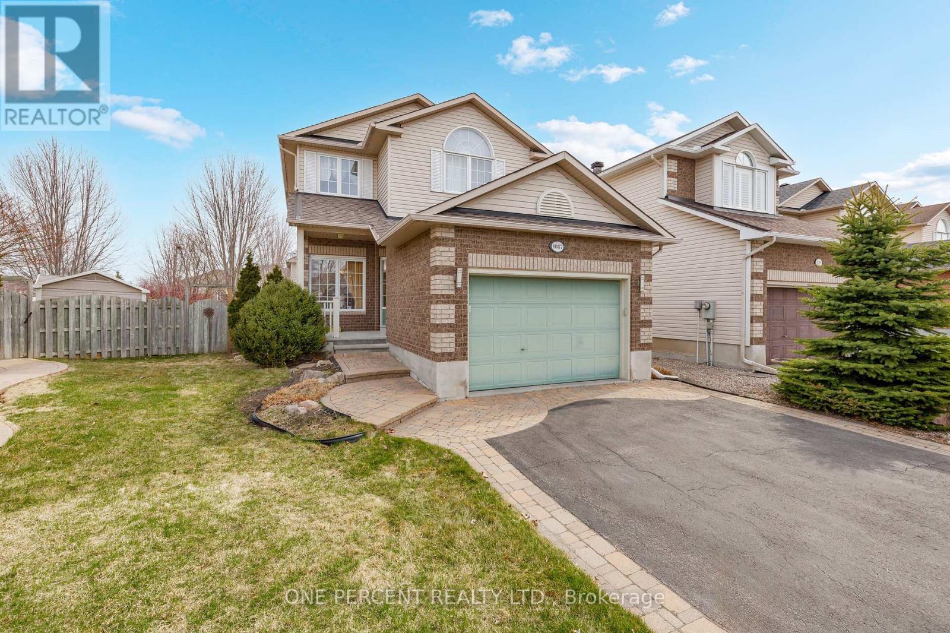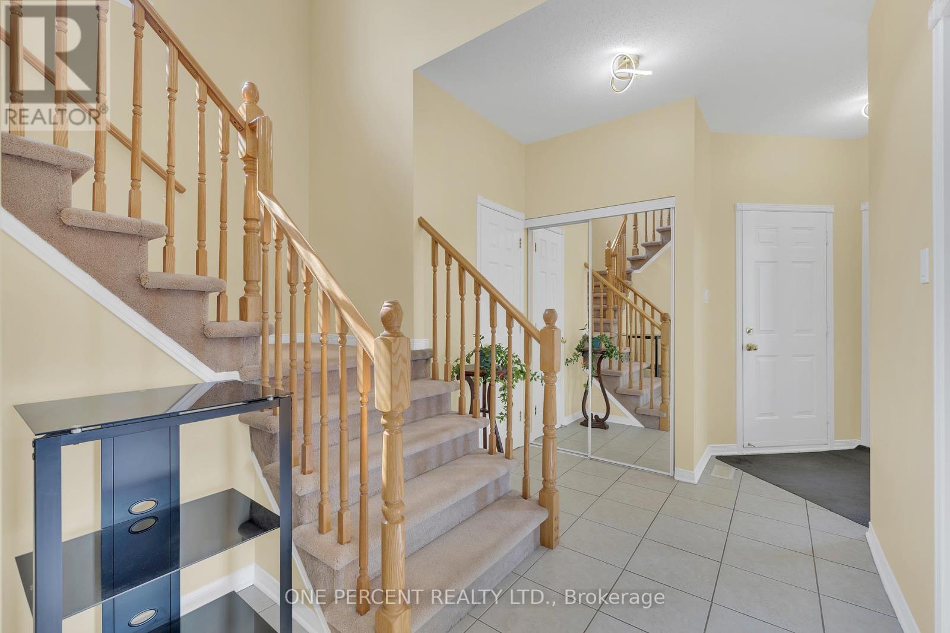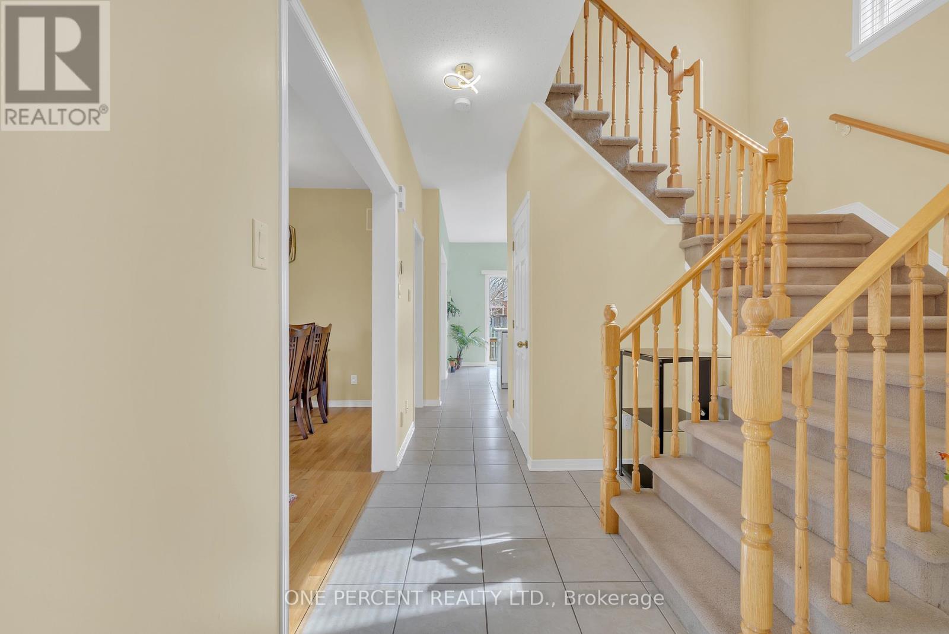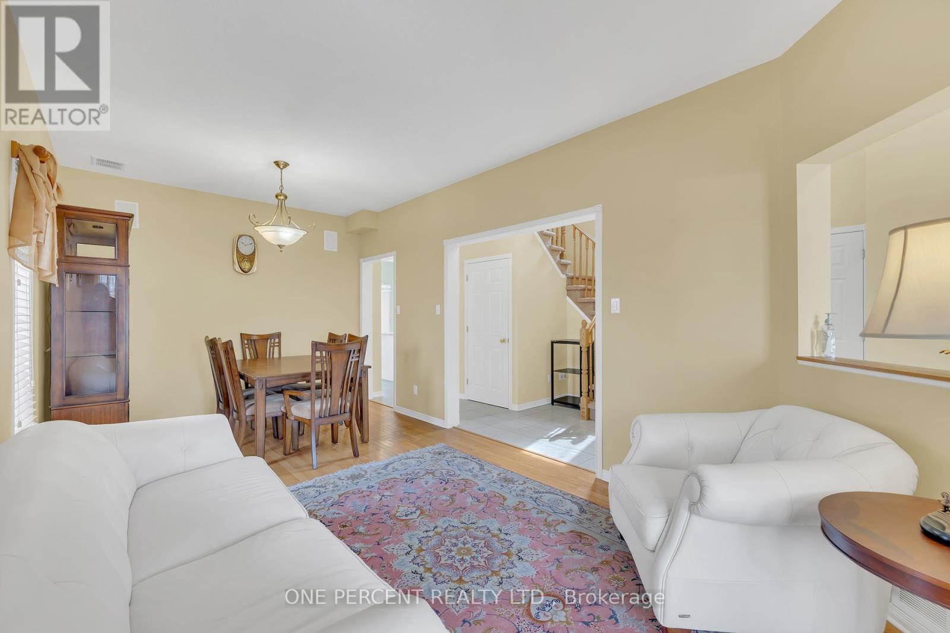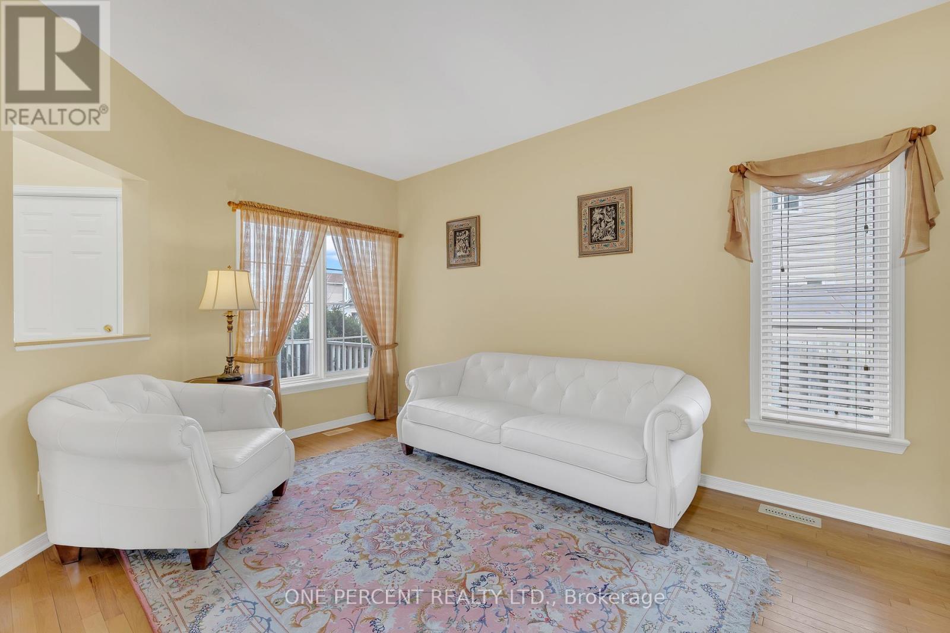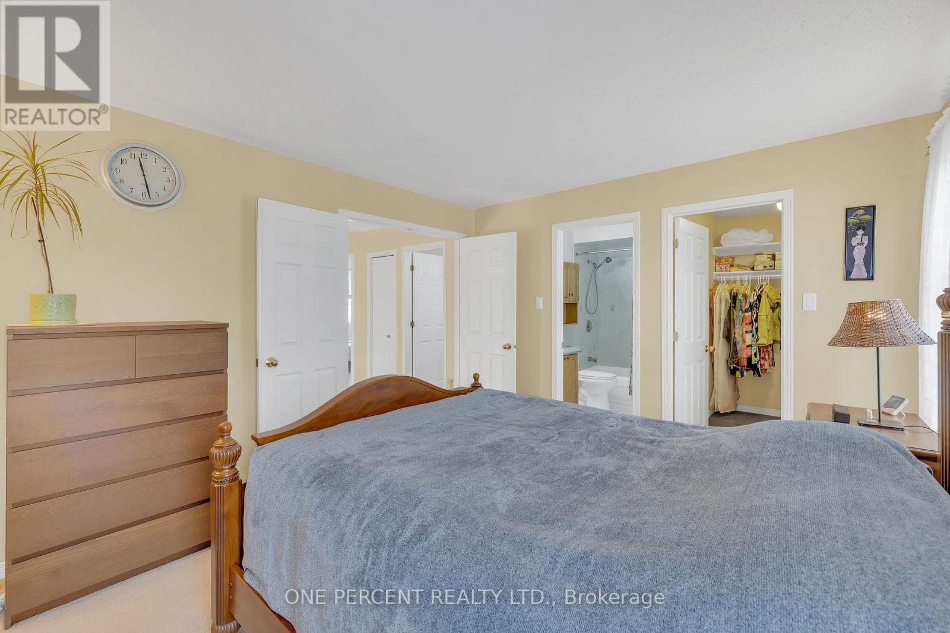3 卧室
3 浴室
1500 - 2000 sqft
壁炉
中央空调
风热取暖
$739,900
Welcome Home! Sitting on a desirable lot, this well maintained 3 bed, 3 bath single detached home comes with desirable curb appeal including interlock walkway, a finished lower level and offers plenty of indoor & outdoor space for an active family. Located in a well-established and mature neighbourhood, this home is in close proximity to schools, parks, transit and major shopping. Sunny and functional main floor layout includes formal living room and dining and cozy family room with a gas fireplace, bright eat -kitchen and plenty of cupboard space. The upper level hosts a spacious Primary with large walk-in closet and 4 piece en-suite , 2 good sized secondary bedrooms and a full bathroom. Lower level includes spacious recreation room, with cozy gas fireplace and dedicated storage area. Fully fenced backyard with sunny deck , garden beds and attractive interlock. Make this one yours! (id:44758)
房源概要
|
MLS® Number
|
X12094781 |
|
房源类型
|
民宅 |
|
社区名字
|
2602 - Riverside South/Gloucester Glen |
|
总车位
|
5 |
详 情
|
浴室
|
3 |
|
地上卧房
|
3 |
|
总卧房
|
3 |
|
赠送家电包括
|
洗碗机, 烘干机, 炉子, 洗衣机, 冰箱 |
|
地下室类型
|
Full |
|
施工种类
|
独立屋 |
|
空调
|
中央空调 |
|
外墙
|
砖, 乙烯基壁板 |
|
壁炉
|
有 |
|
Fireplace Total
|
2 |
|
地基类型
|
混凝土浇筑 |
|
客人卫生间(不包含洗浴)
|
1 |
|
供暖方式
|
天然气 |
|
供暖类型
|
压力热风 |
|
储存空间
|
2 |
|
内部尺寸
|
1500 - 2000 Sqft |
|
类型
|
独立屋 |
|
设备间
|
市政供水 |
车 位
土地
|
英亩数
|
无 |
|
污水道
|
Sanitary Sewer |
|
土地深度
|
105 Ft |
|
土地宽度
|
29 Ft ,7 In |
|
不规则大小
|
29.6 X 105 Ft |
房 间
| 楼 层 |
类 型 |
长 度 |
宽 度 |
面 积 |
|
二楼 |
主卧 |
4.14 m |
3.55 m |
4.14 m x 3.55 m |
|
二楼 |
卧室 |
3.07 m |
3.04 m |
3.07 m x 3.04 m |
|
二楼 |
卧室 |
3.07 m |
3.14 m |
3.07 m x 3.14 m |
|
Lower Level |
娱乐,游戏房 |
6.4 m |
6.4 m |
6.4 m x 6.4 m |
|
一楼 |
客厅 |
6.09 m |
3.14 m |
6.09 m x 3.14 m |
|
一楼 |
厨房 |
3.2 m |
2.64 m |
3.2 m x 2.64 m |
|
一楼 |
家庭房 |
3.81 m |
3.35 m |
3.81 m x 3.35 m |
https://www.realtor.ca/real-estate/28194535/1087-rocky-harbour-crescent-ottawa-2602-riverside-southgloucester-glen


