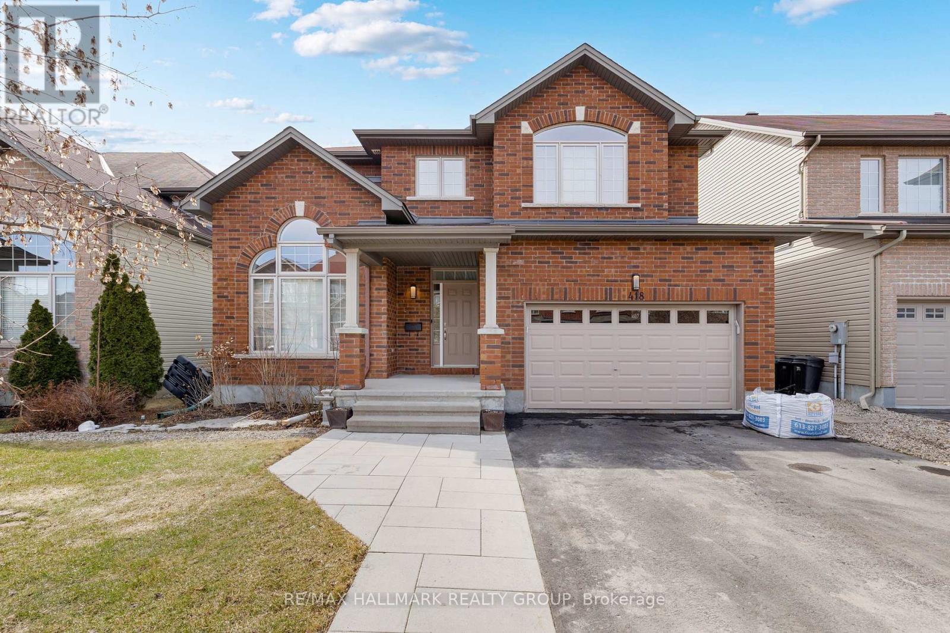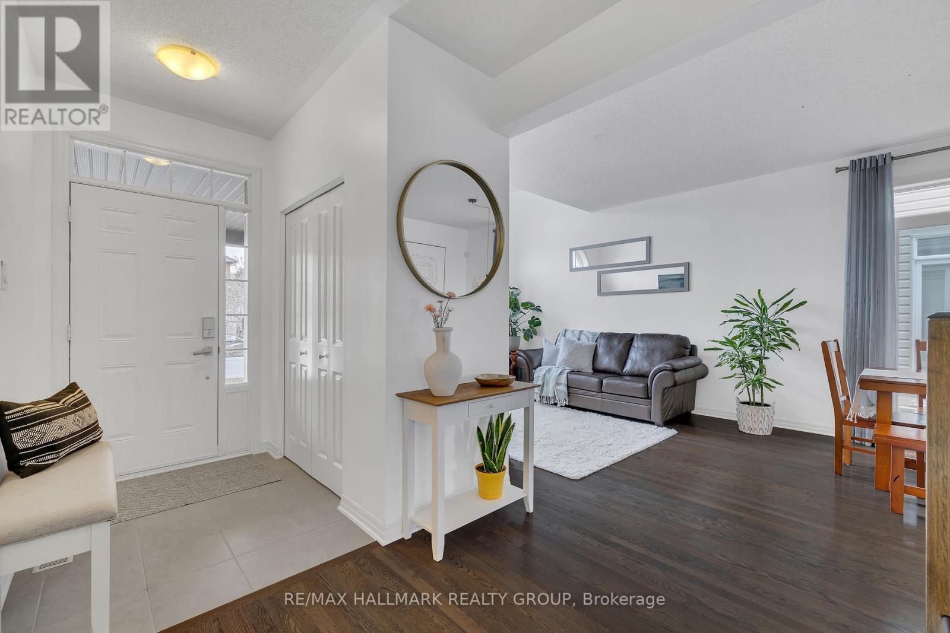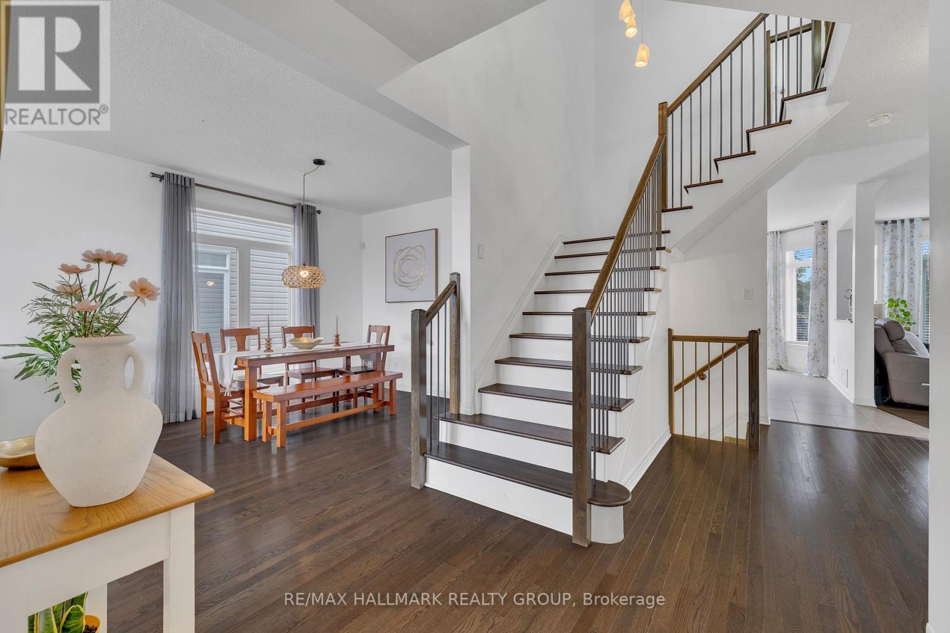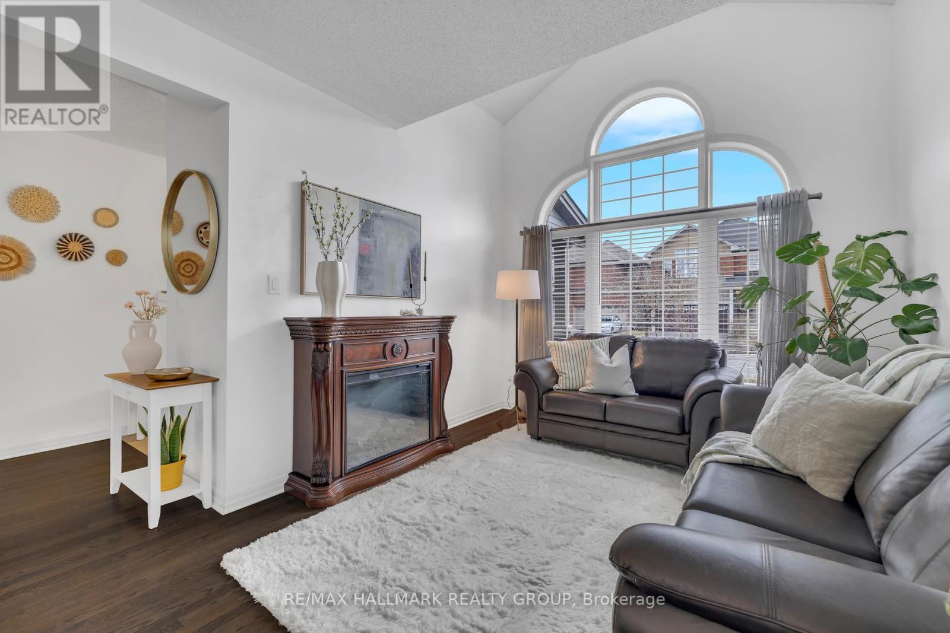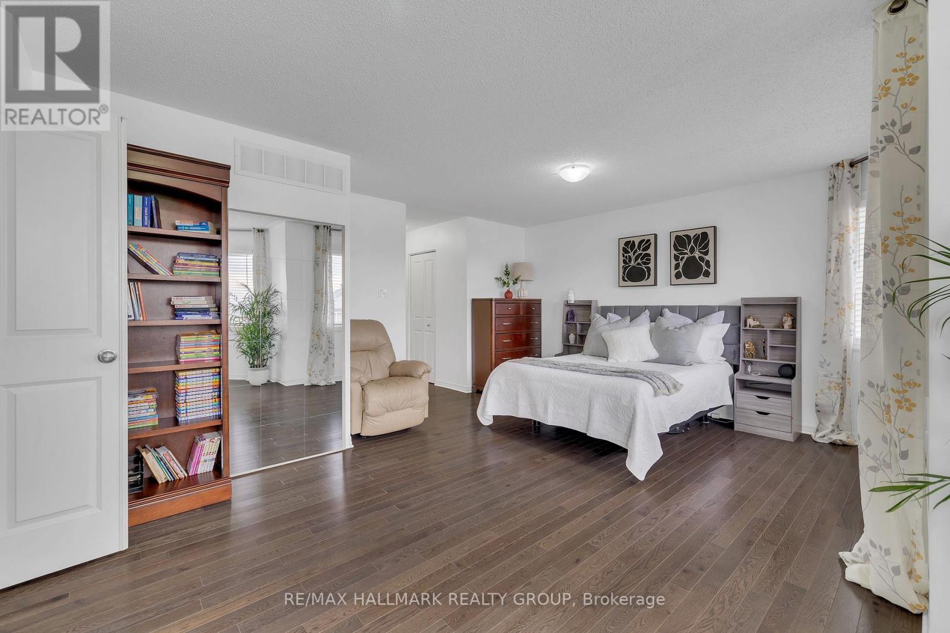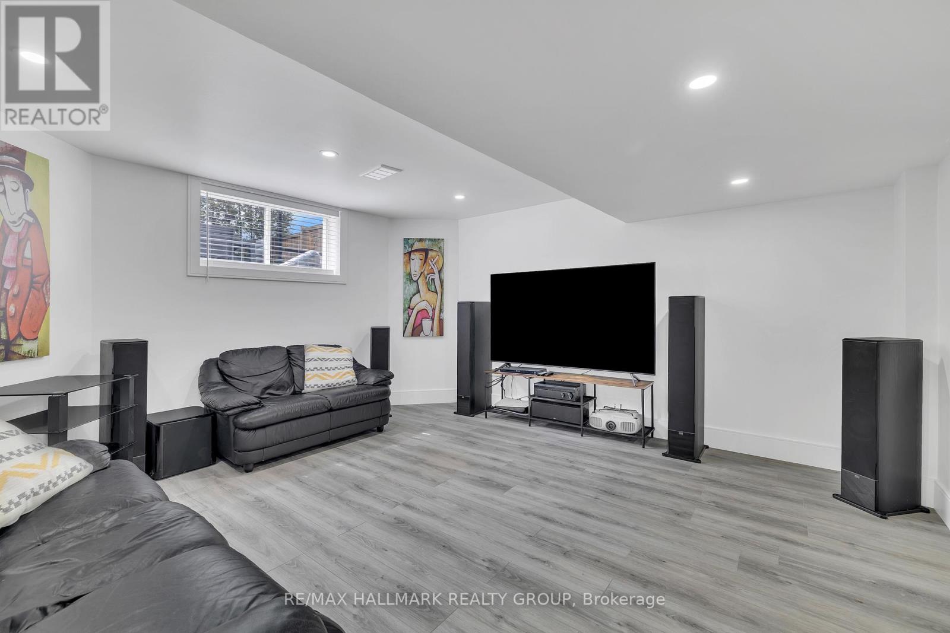4 卧室
4 浴室
2500 - 3000 sqft
壁炉
中央空调
风热取暖
$1,030,000
This home is located in the family friendly neighborhood of Mer Bleue Conservation area. Modern single-family home is great for growing families & outdoor enthusiasts. The main level and second floor features espresso hardwood flooring & cathedral ceilings in the formal open concept living/dining. room. A chef's kitchen w/island, granite countertops, stainless steel appliances is open to the great room w/gas fireplace. A powder room, large foyer, & inside access to the double car garage completes this level. The second level offers a spacious primary suite w/sitting area, walk-in closet & 5pc spa-ensuite w/soaker tub, separate shower and double vanity, 3 additional bedrooms and convenient second level laundry. fully finished basement with a full bathroom is perfect for home gym or cozy movie nights. Minutes to parks, splash pads, schools, and everyday conveniences. This was the model home for the builder from 2013-2015. Recent upgrades : List of Upgrades:- Replace carpet with hardwood in stairs and upper floor (no carpet )- freshly pained entire house with high-quality washable paint- Back patio deck and stone flooring- Charcoal BBQ and BBQ gazebo (both included)- Stone flooring next to the driveway- Installation of an ultraviolet air purification system- Entire basement , including full bathroom- Installation of an HRV (Heat Recovery Ventilator)- Multiple duct cleanings with additional disinfection (id:44758)
房源概要
|
MLS® Number
|
X12094809 |
|
房源类型
|
民宅 |
|
社区名字
|
2013 - Mer Bleue/Bradley Estates/Anderson Park |
|
附近的便利设施
|
公共交通, 公园 |
|
总车位
|
4 |
详 情
|
浴室
|
4 |
|
地上卧房
|
4 |
|
总卧房
|
4 |
|
公寓设施
|
Fireplace(s) |
|
赠送家电包括
|
Water Heater, 洗碗机, 烘干机, Home Theatre, Hood 电扇, 炉子, 洗衣机, 冰箱 |
|
地下室进展
|
已装修 |
|
地下室类型
|
全完工 |
|
施工种类
|
独立屋 |
|
空调
|
中央空调 |
|
外墙
|
砖 |
|
壁炉
|
有 |
|
Fireplace Total
|
1 |
|
地基类型
|
混凝土浇筑 |
|
客人卫生间(不包含洗浴)
|
1 |
|
供暖方式
|
天然气 |
|
供暖类型
|
压力热风 |
|
储存空间
|
2 |
|
内部尺寸
|
2500 - 3000 Sqft |
|
类型
|
独立屋 |
|
设备间
|
市政供水 |
车 位
土地
|
英亩数
|
无 |
|
土地便利设施
|
公共交通, 公园 |
|
污水道
|
Sanitary Sewer |
|
土地深度
|
93 Ft ,6 In |
|
土地宽度
|
45 Ft ,3 In |
|
不规则大小
|
45.3 X 93.5 Ft ; 0 |
|
规划描述
|
住宅 |
房 间
| 楼 层 |
类 型 |
长 度 |
宽 度 |
面 积 |
|
二楼 |
卧室 |
4.57 m |
3.55 m |
4.57 m x 3.55 m |
|
二楼 |
卧室 |
3.7 m |
2.84 m |
3.7 m x 2.84 m |
|
二楼 |
卧室 |
3.88 m |
3.53 m |
3.88 m x 3.53 m |
|
二楼 |
浴室 |
2.74 m |
2.05 m |
2.74 m x 2.05 m |
|
二楼 |
洗衣房 |
2 m |
1.44 m |
2 m x 1.44 m |
|
二楼 |
主卧 |
6.17 m |
4.95 m |
6.17 m x 4.95 m |
|
二楼 |
浴室 |
3.35 m |
2.81 m |
3.35 m x 2.81 m |
|
一楼 |
客厅 |
3.86 m |
3.25 m |
3.86 m x 3.25 m |
|
一楼 |
餐厅 |
3.73 m |
3.25 m |
3.73 m x 3.25 m |
|
一楼 |
厨房 |
3.86 m |
3.07 m |
3.86 m x 3.07 m |
|
一楼 |
餐厅 |
4.74 m |
3.42 m |
4.74 m x 3.42 m |
|
一楼 |
家庭房 |
4.39 m |
4.34 m |
4.39 m x 4.34 m |
|
一楼 |
浴室 |
1.37 m |
1.27 m |
1.37 m x 1.27 m |
https://www.realtor.ca/real-estate/28194649/418-dovehaven-street-ottawa-2013-mer-bleuebradley-estatesanderson-park


