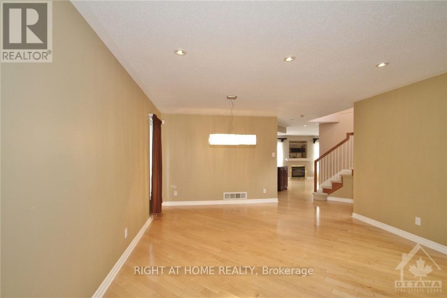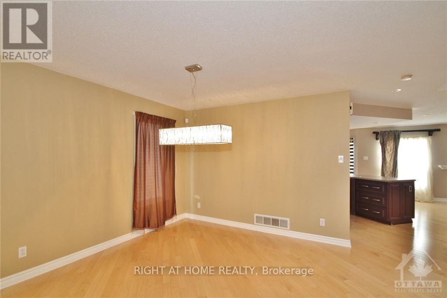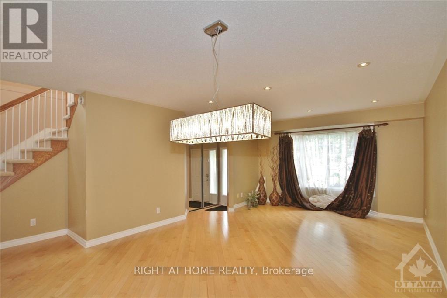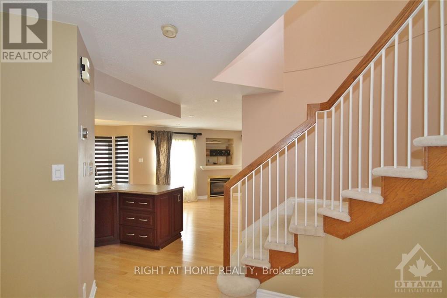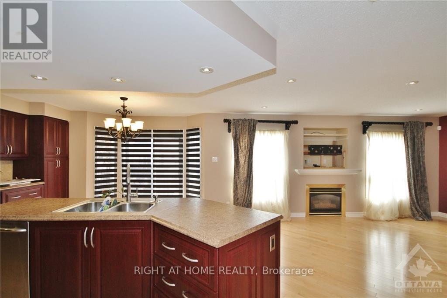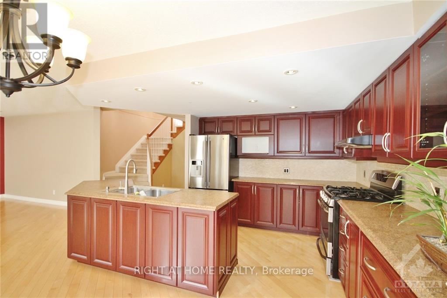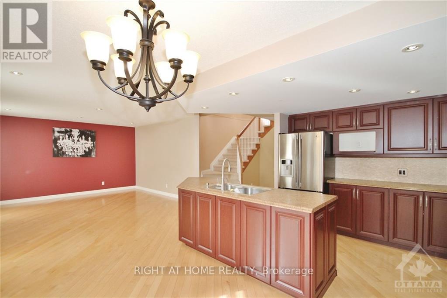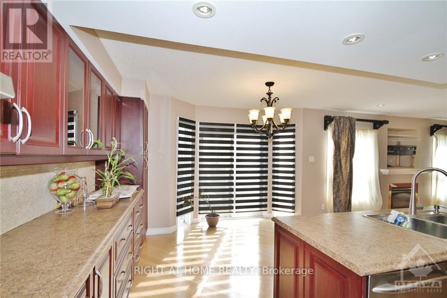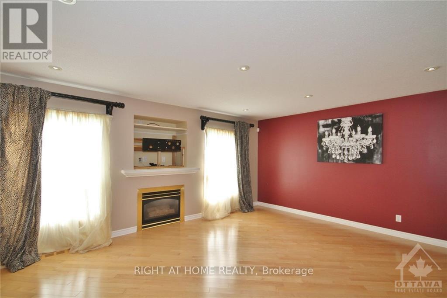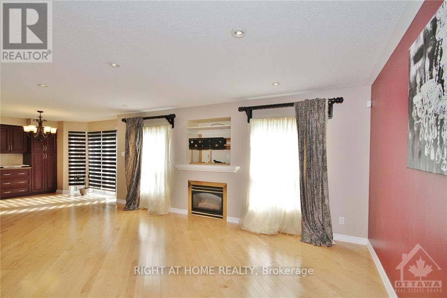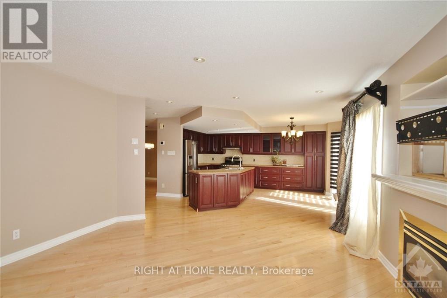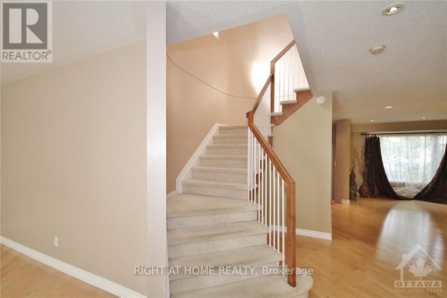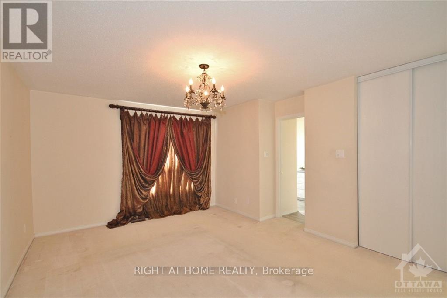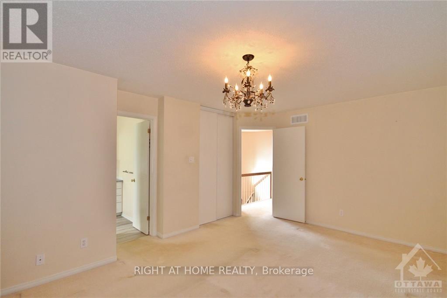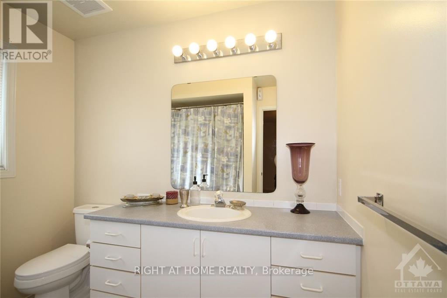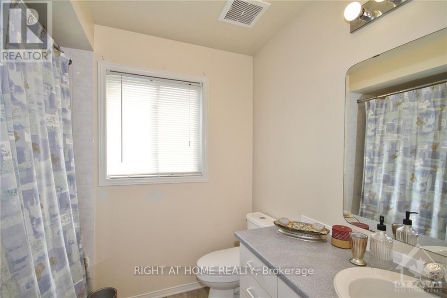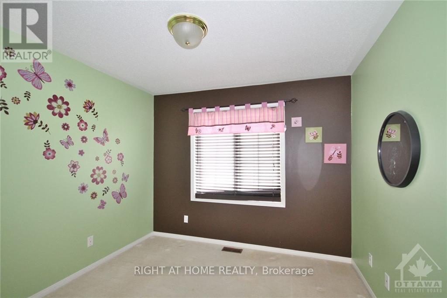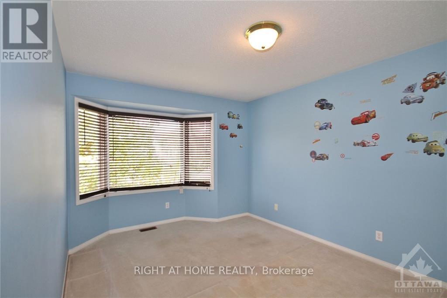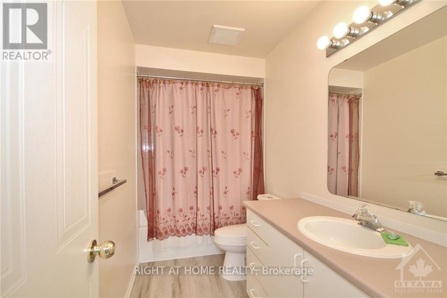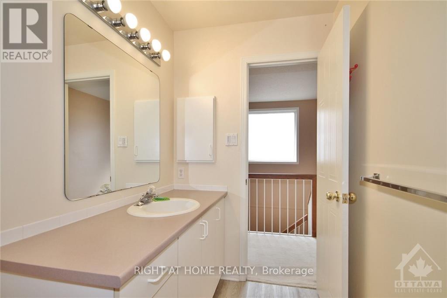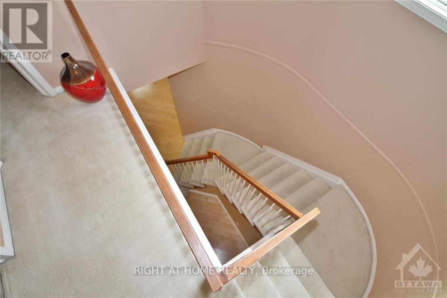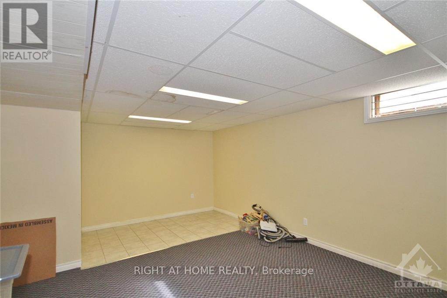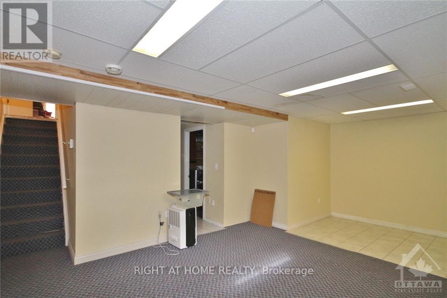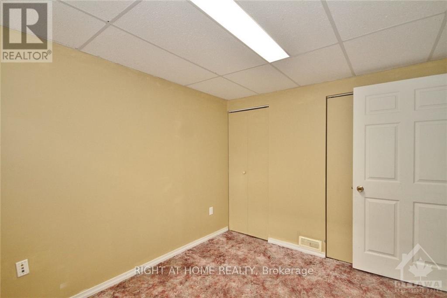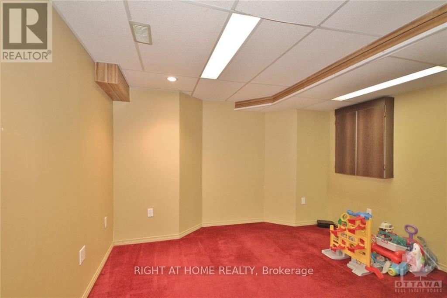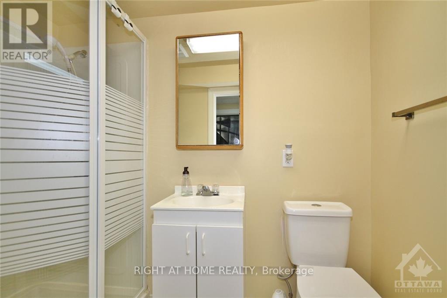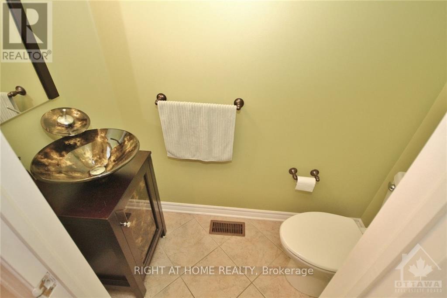4 卧室
4 浴室
1500 - 2000 sqft
壁炉
中央空调
风热取暖
$769,900
Welcome to 373 Stoneway, a Lovely family home in Chapman Mills, close to Parks, Schools, Shops & Transit. This 3+1 Bedroom, 3.5 Bath single is situated on a well-sized lot w lovely landscaping, mature shade trees & private fenced backyard. Hardwood floors on 1st floor & large windows throughout. The open-concept main level is perfect for growing family or entertaining. Family room w gas Fireplace is conveniently located adjacent to a well-sized kitchen that features dark wood cabinetry, SS appliances, an eating area & a large window overlooking the rear garden - a convenient powder room & inside access to the double garage. Fully carpeted 2nd level offers 3 bedrooms & central Bath. Spacious Primary Bedrm has a W-I-C & full Ensuite bath. The finished lower level features a large Recrm, Home Office, and full Bath & Laundry. (id:44758)
房源概要
|
MLS® Number
|
X12094613 |
|
房源类型
|
民宅 |
|
社区名字
|
7710 - Barrhaven East |
|
总车位
|
6 |
详 情
|
浴室
|
4 |
|
地上卧房
|
3 |
|
地下卧室
|
1 |
|
总卧房
|
4 |
|
公寓设施
|
Fireplace(s) |
|
赠送家电包括
|
Water Heater, 洗碗机, 烘干机, Hood 电扇, 炉子, 洗衣机, 冰箱 |
|
地下室进展
|
已装修 |
|
地下室类型
|
N/a (finished) |
|
施工种类
|
独立屋 |
|
空调
|
中央空调 |
|
外墙
|
砖 Facing, 乙烯基壁板 |
|
壁炉
|
有 |
|
Fireplace Total
|
1 |
|
地基类型
|
混凝土浇筑 |
|
客人卫生间(不包含洗浴)
|
1 |
|
供暖方式
|
天然气 |
|
供暖类型
|
压力热风 |
|
储存空间
|
2 |
|
内部尺寸
|
1500 - 2000 Sqft |
|
类型
|
独立屋 |
|
设备间
|
市政供水 |
车 位
土地
|
英亩数
|
无 |
|
污水道
|
Sanitary Sewer |
|
土地深度
|
73 Ft ,9 In |
|
土地宽度
|
46 Ft ,4 In |
|
不规则大小
|
46.4 X 73.8 Ft |
|
规划描述
|
住宅 |
房 间
| 楼 层 |
类 型 |
长 度 |
宽 度 |
面 积 |
|
二楼 |
卧室 |
5.02 m |
3.81 m |
5.02 m x 3.81 m |
|
二楼 |
第二卧房 |
4.11 m |
3.12 m |
4.11 m x 3.12 m |
|
二楼 |
第三卧房 |
3.04 m |
3.04 m |
3.04 m x 3.04 m |
|
Lower Level |
Bedroom 4 |
2.61 m |
2.65 m |
2.61 m x 2.65 m |
|
Lower Level |
Office |
|
|
Measurements not available |
|
Lower Level |
洗衣房 |
|
|
Measurements not available |
|
Lower Level |
娱乐,游戏房 |
|
|
Measurements not available |
|
一楼 |
客厅 |
3.86 m |
3.7 m |
3.86 m x 3.7 m |
|
一楼 |
餐厅 |
4.16 m |
2.74 m |
4.16 m x 2.74 m |
|
一楼 |
厨房 |
3.65 m |
2.59 m |
3.65 m x 2.59 m |
|
一楼 |
Eating Area |
3.65 m |
2.84 m |
3.65 m x 2.84 m |
|
一楼 |
家庭房 |
5.71 m |
3.81 m |
5.71 m x 3.81 m |
|
一楼 |
门厅 |
|
|
Measurements not available |
https://www.realtor.ca/real-estate/28194266/373-stoneway-drive-ottawa-7710-barrhaven-east



