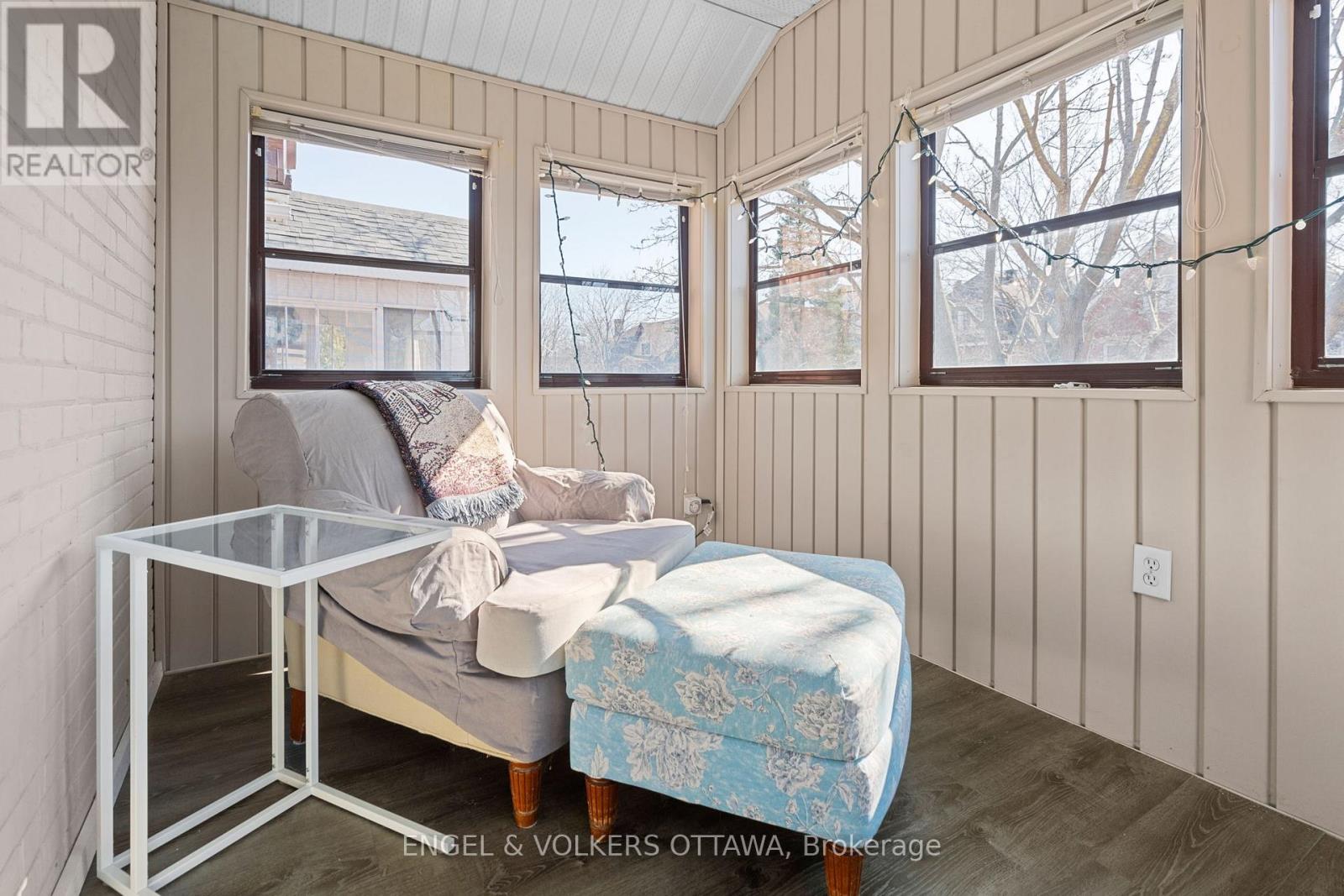141 Spadina Avenue Ottawa, Ontario K1Y 2C2

$999,000
A charming 3-storey red-brick home in the heart of Hintonburg offering 3 bedrooms, 2 full bathrooms, and over 1,700 sq. ft. of finished living space! This beautifully maintained property blends original character with original millwork that highlights the home's historical charm, while thoughtful modern updates add functionality and modern comfort. The main floor boasts hardwood floors, tall baseboards, and classic trim, with a bright and inviting living room, elegant dining area, and an updated kitchen featuring granite countertops, stainless steel appliances, tile backsplash, and generous cabinetry space. A main-level mudroom or office is just off the kitchen, with backyard access. Upstairs, the second level offers a spacious primary bedroom with a fully covered and window-filled sunroom, two additional bedrooms (one is currently being used as a laundry room), a full bathroom with double vanity and a full laundry room. The third level is a rare bonus with a third bedroom and additional flexible space, perfect for a creative retreat. The finished lower level includes a cozy rec room, full bathroom, and ample storage space. Step outside to a private, fully fenced backyard with a deck, pergola covered with mature vines, and low-maintenance landscaping - perfect for relaxing or entertaining. The two-car detached garage is accessible from the back lane. Just steps away from Wellington Street West, this vibrant area is home to some of the city's best local cafés, award-winning restaurants, artisan shops, and independent boutiques. Enjoy easy access to the Parkdale Market, Tunney's Pasture, and the Ottawa River pathways, perfect for weekend strolls and cycling. With excellent transit connections, nearby schools, and parks all within walking distance, this is the ideal setting for those who crave a walkable, connected lifestyle in a friendly, artistic, and evolving urban village. (id:44758)
Open House
此属性有开放式房屋!
11:00 am
结束于:12:00 pm
2:00 pm
结束于:4:00 pm
房源概要
| MLS® Number | X12095319 |
| 房源类型 | 民宅 |
| 社区名字 | 4203 - Hintonburg |
| 附近的便利设施 | 学校, 公园 |
| 社区特征 | 社区活动中心 |
| 总车位 | 2 |
| 结构 | Deck |
详 情
| 浴室 | 2 |
| 地上卧房 | 4 |
| 总卧房 | 4 |
| Age | 51 To 99 Years |
| 赠送家电包括 | Blinds, 洗碗机, 烘干机, Hood 电扇, 微波炉, 炉子, 洗衣机, 窗帘, 冰箱 |
| 地下室进展 | 已装修 |
| 地下室类型 | 全完工 |
| 施工种类 | 独立屋 |
| 空调 | 中央空调 |
| 外墙 | 砖 |
| 地基类型 | 混凝土 |
| 供暖方式 | 天然气 |
| 供暖类型 | 压力热风 |
| 储存空间 | 3 |
| 内部尺寸 | 1500 - 2000 Sqft |
| 类型 | 独立屋 |
| 设备间 | 市政供水 |
车 位
| Detached Garage | |
| Garage |
土地
| 英亩数 | 无 |
| 围栏类型 | Fully Fenced, Fenced Yard |
| 土地便利设施 | 学校, 公园 |
| Landscape Features | Landscaped |
| 污水道 | Sanitary Sewer |
| 土地深度 | 130 Ft |
| 土地宽度 | 25 Ft |
| 不规则大小 | 25 X 130 Ft |
房 间
| 楼 层 | 类 型 | 长 度 | 宽 度 | 面 积 |
|---|---|---|---|---|
| 二楼 | 其它 | 2.13 m | 3.19 m | 2.13 m x 3.19 m |
| 二楼 | 主卧 | 2.81 m | 4.88 m | 2.81 m x 4.88 m |
| 二楼 | 卧室 | 2.79 m | 3.39 m | 2.79 m x 3.39 m |
| 二楼 | 洗衣房 | 2.85 m | 3.38 m | 2.85 m x 3.38 m |
| 二楼 | 浴室 | 1.82 m | 2.89 m | 1.82 m x 2.89 m |
| 三楼 | Office | 3.07 m | 2.76 m | 3.07 m x 2.76 m |
| 三楼 | 卧室 | 4.9 m | 7.16 m | 4.9 m x 7.16 m |
| Lower Level | Eating Area | 3 m | 5.43 m | 3 m x 5.43 m |
| Lower Level | 起居室 | 3.42 m | 3.43 m | 3.42 m x 3.43 m |
| Lower Level | 浴室 | 2.55 m | 1.96 m | 2.55 m x 1.96 m |
| Lower Level | 设备间 | 3.68 m | 5.5 m | 3.68 m x 5.5 m |
| Lower Level | 其它 | 3.28 m | 3.66 m | 3.28 m x 3.66 m |
| 一楼 | Office | 3.29 m | 3.67 m | 3.29 m x 3.67 m |
| 一楼 | 其它 | 4.89 m | 5.59 m | 4.89 m x 5.59 m |
| 一楼 | 门厅 | 2.18 m | 2.43 m | 2.18 m x 2.43 m |
| 一楼 | 门厅 | 4.49 m | 2.1 m | 4.49 m x 2.1 m |
| 一楼 | 客厅 | 4.49 m | 3.29 m | 4.49 m x 3.29 m |
| 一楼 | 厨房 | 4.86 m | 2.72 m | 4.86 m x 2.72 m |
| 一楼 | 餐厅 | 4.86 m | 2.65 m | 4.86 m x 2.65 m |
https://www.realtor.ca/real-estate/28195279/141-spadina-avenue-ottawa-4203-hintonburg








































