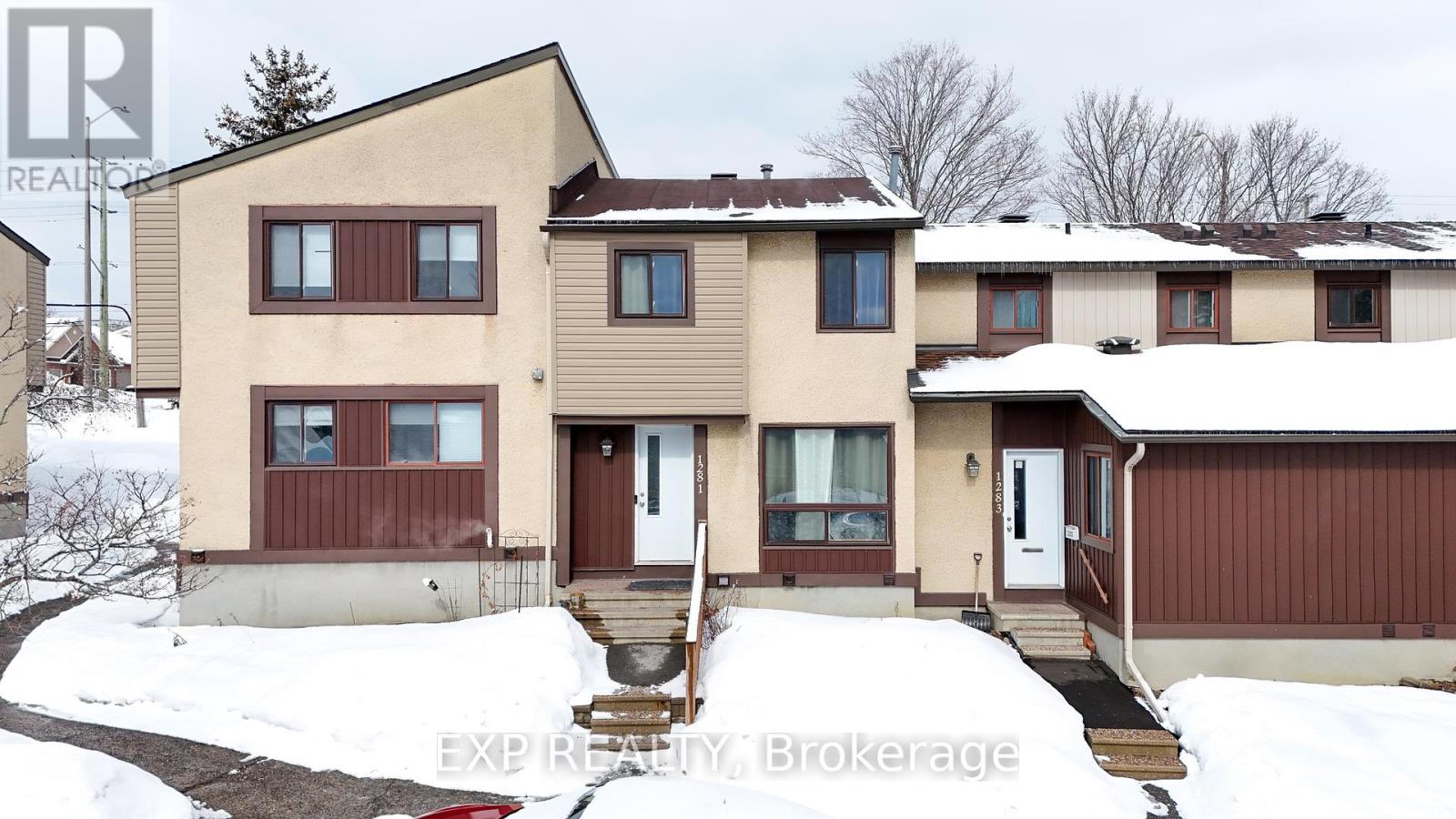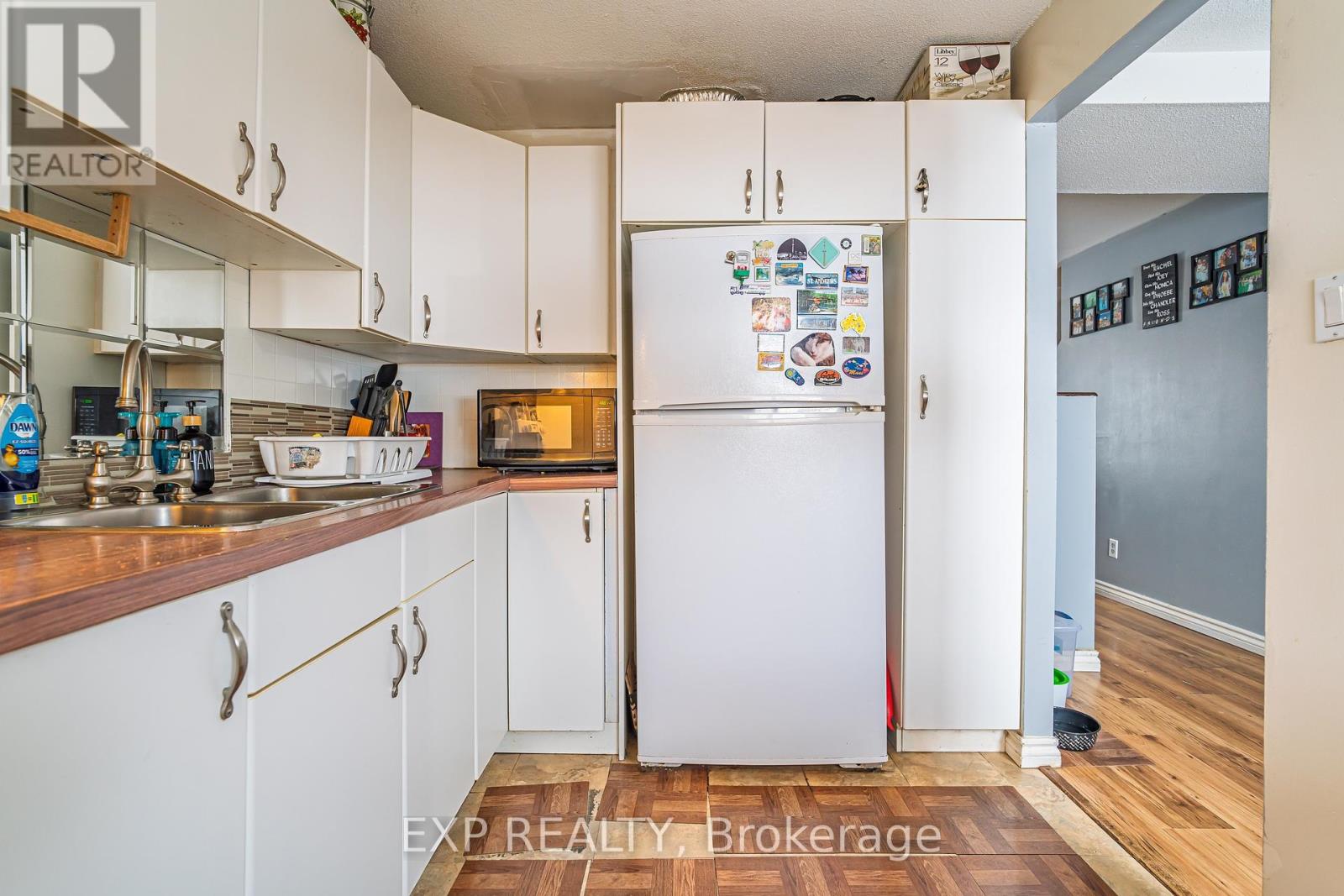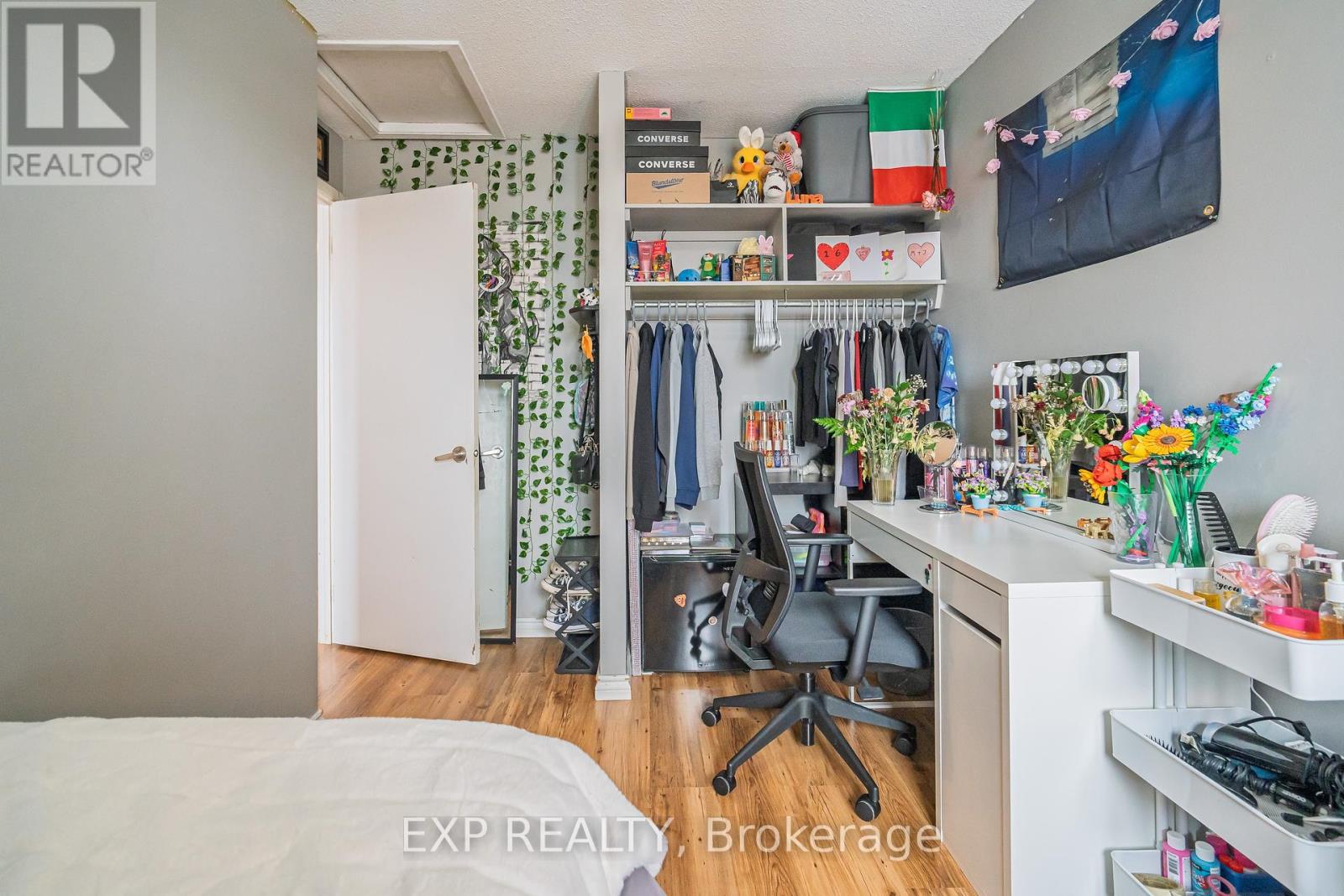1281 Bethamy Lane Ottawa, Ontario K1J 8P3

$375,000管理费,Water, Insurance
$450 每月
管理费,Water, Insurance
$450 每月Welcome to this bright and inviting condo townhouse in the heart of Beacon Hill! With 3 bedrooms and 1.5 bathrooms, this home offers both comfort and convenience in a prime location. Step inside to a sun-filled main level featuring hardwood floors that flow throughout. The spacious kitchen boasts ample cabinet space, making meal prep and storage a breeze. Upstairs, you'll find generously sized bedrooms bathed in natural light. The full bathroom is conveniently located, and hardwood floors continue throughout the upper level, adding to the homes timeless appeal. The fully finished basement offers incredible versatility - ideal for a recreation space, home office, or gym. A modern washer and dryer make laundry effortless, while the additional powder room adds extra convenience. Step outside to a private, fully fenced backyard with no rear neighbors - perfect for relaxing or entertaining. One dedicated exterior parking space adds to the ease of living. Located within walking distance of Ogilvie Square and just minutes from downtown, Montfort Hospital, and top-rated schools like Colonel By and Robert Hopkins, this home is surrounded by fantastic amenities. St. Laurent Shopping Centre, Costco, Starbucks, and public transit at Blair Station are all close by, along with grocery stores and restaurants to suit every taste. Don't miss out on this fantastic opportunity to own well-located home in Beacon Hill! (id:44758)
房源概要
| MLS® Number | X12027033 |
| 房源类型 | 民宅 |
| 社区名字 | 2107 - Beacon Hill South |
| 社区特征 | Pet Restrictions |
| 特征 | In Suite Laundry |
| 总车位 | 1 |
详 情
| 浴室 | 2 |
| 地上卧房 | 3 |
| 总卧房 | 3 |
| 赠送家电包括 | 烘干机, Hood 电扇, 炉子, 洗衣机, 冰箱 |
| 地下室进展 | 已装修 |
| 地下室类型 | 全完工 |
| 空调 | 中央空调 |
| 外墙 | 灰泥, 乙烯基壁板 |
| 客人卫生间(不包含洗浴) | 1 |
| 供暖方式 | 天然气 |
| 供暖类型 | 压力热风 |
| 储存空间 | 2 |
| 内部尺寸 | 1000 - 1199 Sqft |
| 类型 | 联排别墅 |
土地
| 英亩数 | 无 |
房 间
| 楼 层 | 类 型 | 长 度 | 宽 度 | 面 积 |
|---|---|---|---|---|
| 二楼 | 主卧 | 4.27 m | 3.05 m | 4.27 m x 3.05 m |
| 二楼 | 第二卧房 | 3.35 m | 2.13 m | 3.35 m x 2.13 m |
| 二楼 | 第三卧房 | 2.74 m | 2.13 m | 2.74 m x 2.13 m |
| 二楼 | 浴室 | 2.44 m | 1.22 m | 2.44 m x 1.22 m |
| 地下室 | 浴室 | 1.38 m | 1.41 m | 1.38 m x 1.41 m |
| 一楼 | 客厅 | 5.18 m | 3.96 m | 5.18 m x 3.96 m |
| 一楼 | 餐厅 | 3.05 m | 2.44 m | 3.05 m x 2.44 m |
| 一楼 | 厨房 | 3.05 m | 2.13 m | 3.05 m x 2.13 m |
https://www.realtor.ca/real-estate/28041439/1281-bethamy-lane-ottawa-2107-beacon-hill-south






























