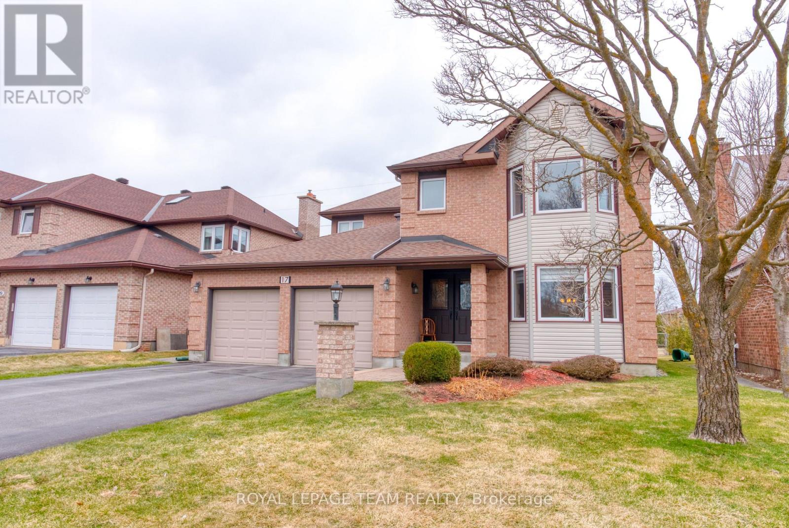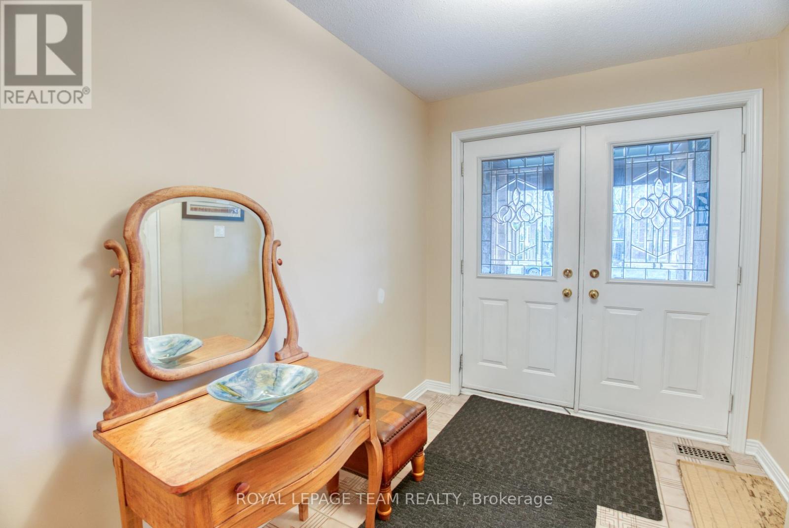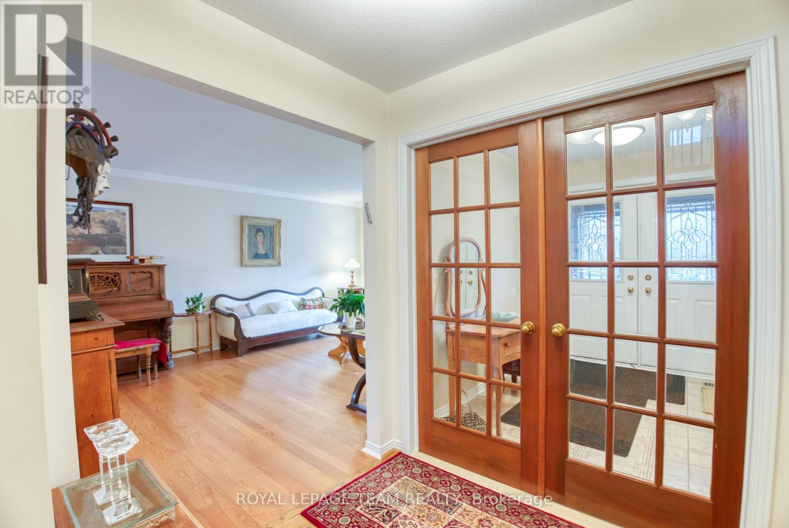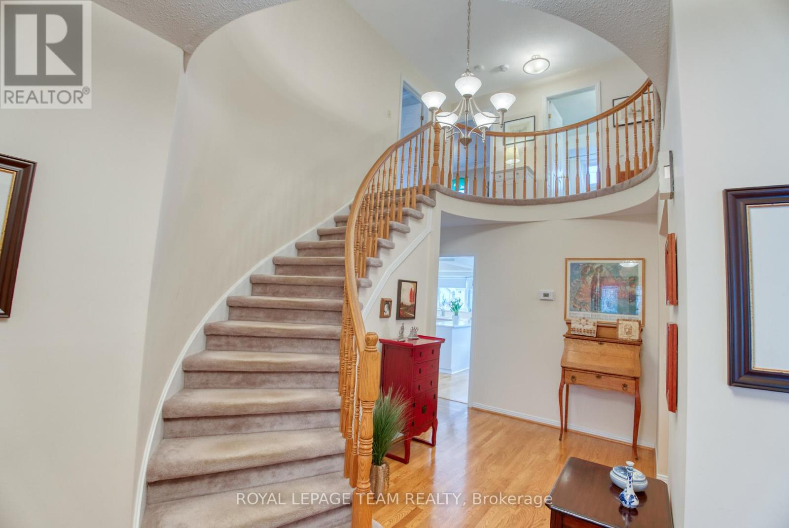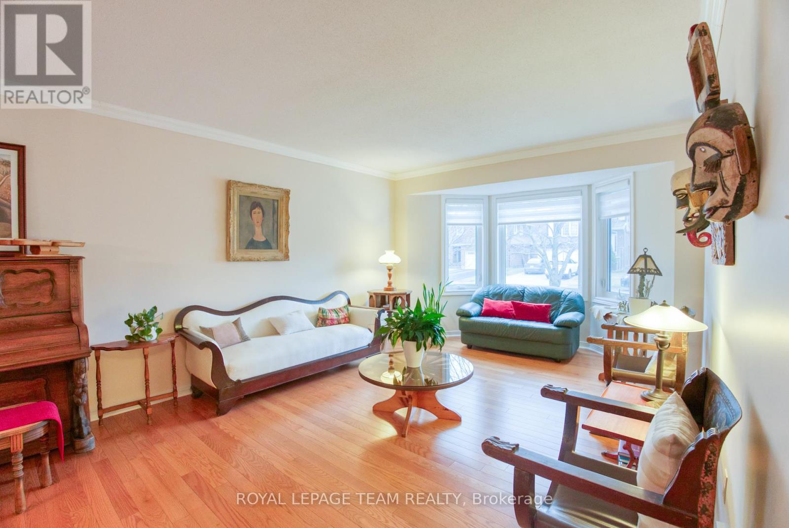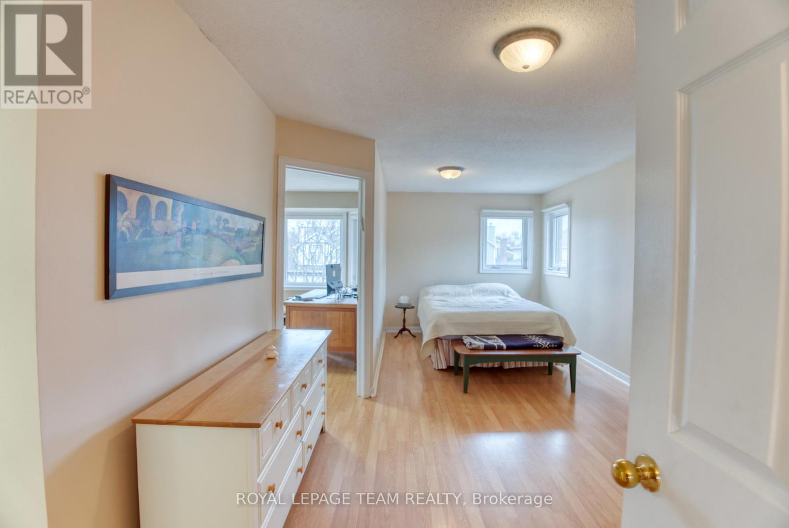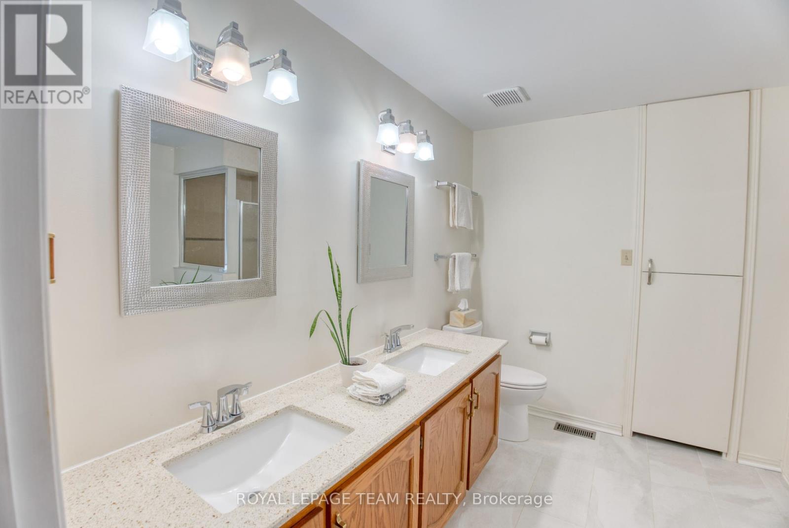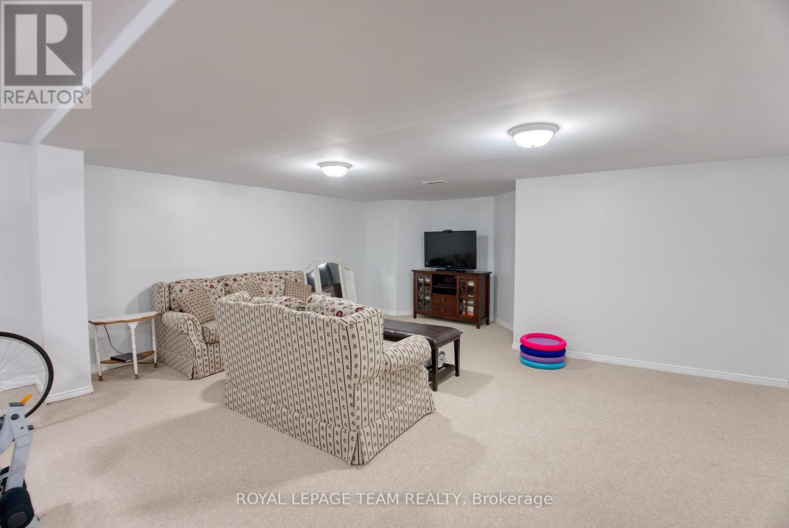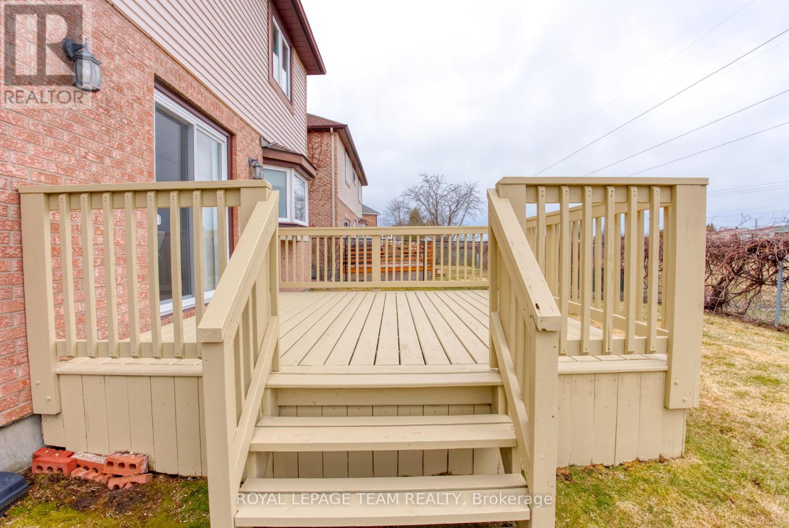4 卧室
4 浴室
2500 - 3000 sqft
壁炉
中央空调
风热取暖
$979,000
Beautifully maintained family home by the original owners located in a child friendly location in desirable Estates of Arlington Woods. This spacious and bright move in ready 4 bedroom home on a 51 x 99 lot features spacious principal rooms with hardwood floors, a large kitchen and eatin area overlooking the family room and a main floor laundry room with side door entrance. The lower level is fully finished with an additional bedroom, a hobby room, a 3 piece bathroom, a recreation room and a exercise area. Updates include roof shingles (2019), hi efficiency gas furnace (2018), central air conditioner (2017) and more. Survey on file. 45 - 60 days/TBA possession. Day before notice is required for all showings. 24 hour irrevocable required on all offers. No offers nor showings permitted after 4:00 on Friday until 10:00 am on Sunday. No rear yard neighbours! (id:44758)
房源概要
|
MLS® Number
|
X12096701 |
|
房源类型
|
民宅 |
|
社区名字
|
7606 - Manordale |
|
总车位
|
6 |
详 情
|
浴室
|
4 |
|
地上卧房
|
4 |
|
总卧房
|
4 |
|
公寓设施
|
Fireplace(s) |
|
赠送家电包括
|
Garage Door Opener Remote(s), 洗碗机, 烘干机, Garage Door Opener, Hood 电扇, Humidifier, 炉子, 洗衣机, 冰箱 |
|
地下室进展
|
已装修 |
|
地下室类型
|
全完工 |
|
施工种类
|
独立屋 |
|
空调
|
中央空调 |
|
外墙
|
砖, 乙烯基壁板 |
|
壁炉
|
有 |
|
Fireplace Total
|
1 |
|
地基类型
|
混凝土浇筑 |
|
客人卫生间(不包含洗浴)
|
1 |
|
供暖方式
|
天然气 |
|
供暖类型
|
压力热风 |
|
储存空间
|
2 |
|
内部尺寸
|
2500 - 3000 Sqft |
|
类型
|
独立屋 |
|
设备间
|
市政供水 |
车 位
土地
|
英亩数
|
无 |
|
污水道
|
Sanitary Sewer |
|
土地深度
|
99 Ft ,9 In |
|
土地宽度
|
51 Ft ,7 In |
|
不规则大小
|
51.6 X 99.8 Ft |
房 间
| 楼 层 |
类 型 |
长 度 |
宽 度 |
面 积 |
|
二楼 |
第三卧房 |
4.23 m |
3.21 m |
4.23 m x 3.21 m |
|
二楼 |
Bedroom 4 |
3.26 m |
4.58 m |
3.26 m x 4.58 m |
|
二楼 |
主卧 |
3.48 m |
6.32 m |
3.48 m x 6.32 m |
|
二楼 |
其它 |
2.39 m |
2.81 m |
2.39 m x 2.81 m |
|
二楼 |
Office |
3.14 m |
4.03 m |
3.14 m x 4.03 m |
|
二楼 |
第二卧房 |
4.2 m |
3.21 m |
4.2 m x 3.21 m |
|
Lower Level |
娱乐,游戏房 |
5.79 m |
5.06 m |
5.79 m x 5.06 m |
|
Lower Level |
Exercise Room |
5.2 m |
4.06 m |
5.2 m x 4.06 m |
|
Lower Level |
卧室 |
3.88 m |
4.28 m |
3.88 m x 4.28 m |
|
Lower Level |
Games Room |
3.35 m |
4.28 m |
3.35 m x 4.28 m |
|
Lower Level |
设备间 |
4.16 m |
4.28 m |
4.16 m x 4.28 m |
|
一楼 |
门厅 |
2.24 m |
2.84 m |
2.24 m x 2.84 m |
|
一楼 |
客厅 |
3.65 m |
6.14 m |
3.65 m x 6.14 m |
|
一楼 |
餐厅 |
4.6 m |
3.2 m |
4.6 m x 3.2 m |
|
一楼 |
家庭房 |
5.14 m |
4.27 m |
5.14 m x 4.27 m |
|
一楼 |
厨房 |
5.74 m |
4.27 m |
5.74 m x 4.27 m |
|
一楼 |
洗衣房 |
3.32 m |
2.96 m |
3.32 m x 2.96 m |
https://www.realtor.ca/real-estate/28198206/17-arbuckle-crescent-ottawa-7606-manordale



