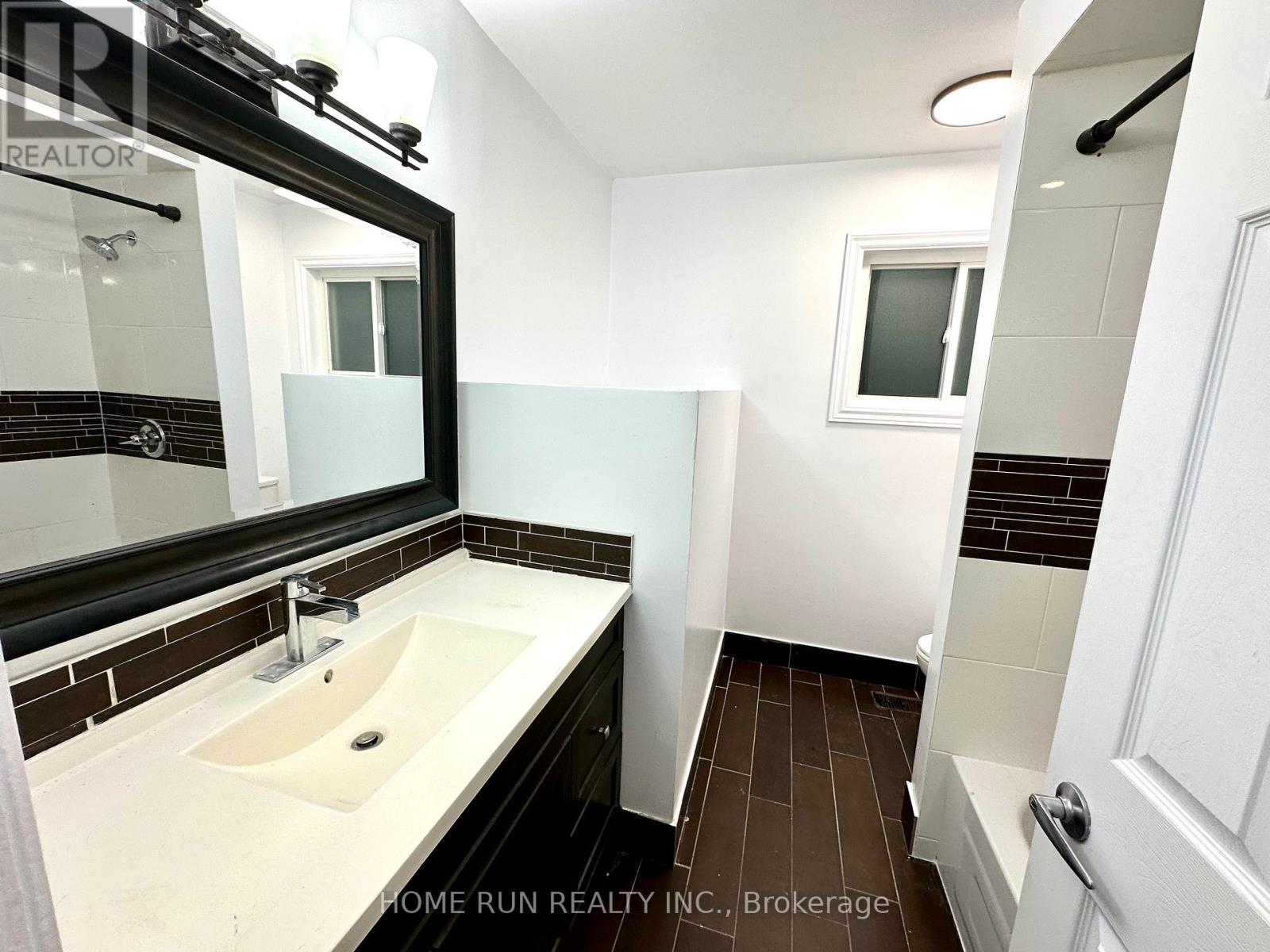5 卧室
2 浴室
1100 - 1500 sqft
中央空调
风热取暖
$2,750 Monthly
This freshly painted side split 3+2 bed and 2 full bath detached home is on a large lot, in a desirable location. The main floor offers open concept gourmet kitchen with large island and quartz counters. Hardwood flooring through out. There are 3 good sized bedrooms and one full bath on the upper level. Partially finished lower level with 2 bedrooms and one full bath. Laundry is located in the basement. Tenant is responsible for utilities and hot water tank rental. NO SMOKERS PLEASE. Available immediately. (id:44758)
房源概要
|
MLS® Number
|
X12097430 |
|
房源类型
|
民宅 |
|
社区名字
|
7202 - Borden Farm/Stewart Farm/Carleton Heights/Parkwood Hills |
|
特征
|
In Suite Laundry |
|
总车位
|
3 |
详 情
|
浴室
|
2 |
|
地上卧房
|
3 |
|
地下卧室
|
2 |
|
总卧房
|
5 |
|
地下室进展
|
部分完成 |
|
地下室类型
|
N/a (partially Finished) |
|
施工种类
|
独立屋 |
|
Construction Style Split Level
|
Sidesplit |
|
空调
|
中央空调 |
|
外墙
|
石, 灰泥 |
|
地基类型
|
混凝土浇筑 |
|
供暖方式
|
天然气 |
|
供暖类型
|
压力热风 |
|
内部尺寸
|
1100 - 1500 Sqft |
|
类型
|
独立屋 |
|
设备间
|
市政供水 |
车 位
土地
|
英亩数
|
无 |
|
污水道
|
Sanitary Sewer |
|
土地深度
|
100 Ft |
|
土地宽度
|
65 Ft |
|
不规则大小
|
65 X 100 Ft |
房 间
| 楼 层 |
类 型 |
长 度 |
宽 度 |
面 积 |
|
二楼 |
主卧 |
3.63 m |
3.5 m |
3.63 m x 3.5 m |
|
二楼 |
卧室 |
3.5 m |
3.35 m |
3.5 m x 3.35 m |
|
二楼 |
卧室 |
3.58 m |
2.51 m |
3.58 m x 2.51 m |
|
Lower Level |
卧室 |
3.5 m |
3.35 m |
3.5 m x 3.35 m |
|
Lower Level |
卧室 |
4.57 m |
3.35 m |
4.57 m x 3.35 m |
|
一楼 |
客厅 |
6.55 m |
3.53 m |
6.55 m x 3.53 m |
|
一楼 |
厨房 |
3.5 m |
3.47 m |
3.5 m x 3.47 m |
|
一楼 |
餐厅 |
3.53 m |
2.92 m |
3.53 m x 2.92 m |
https://www.realtor.ca/real-estate/28200294/71-ashburn-drive-ottawa-7202-borden-farmstewart-farmcarleton-heightsparkwood-hills














