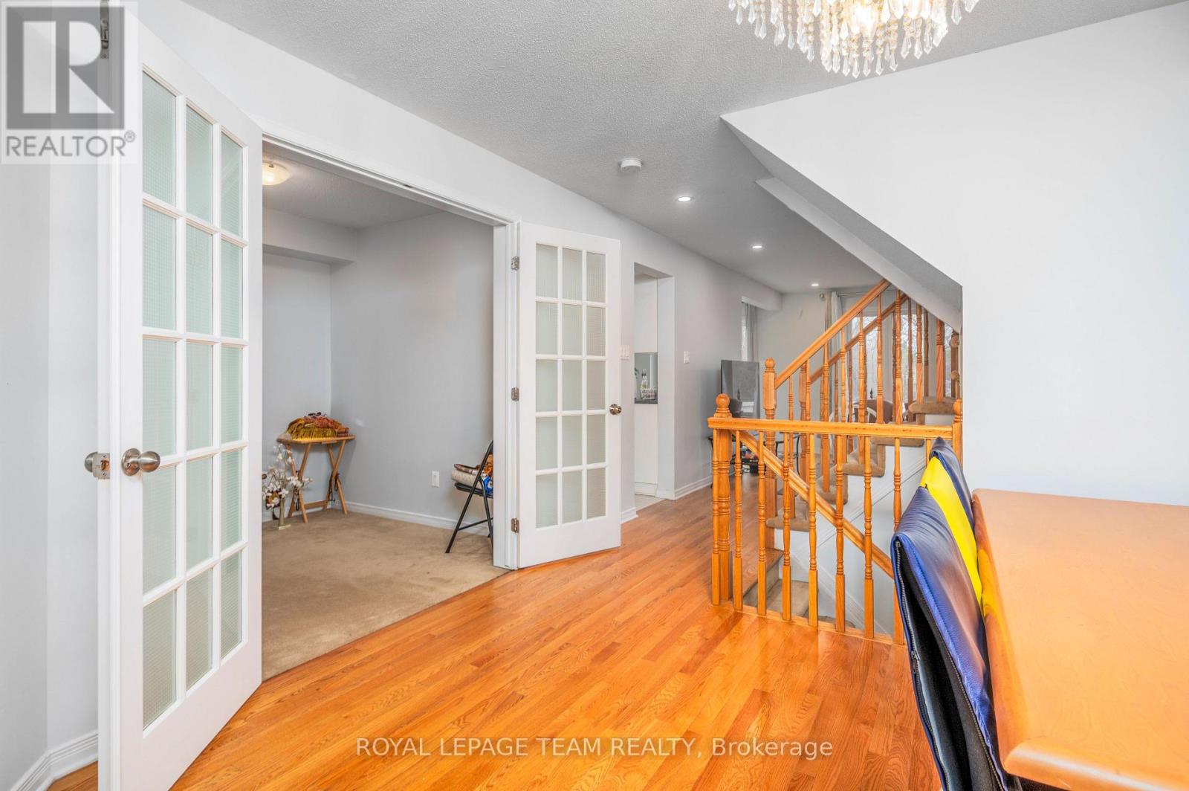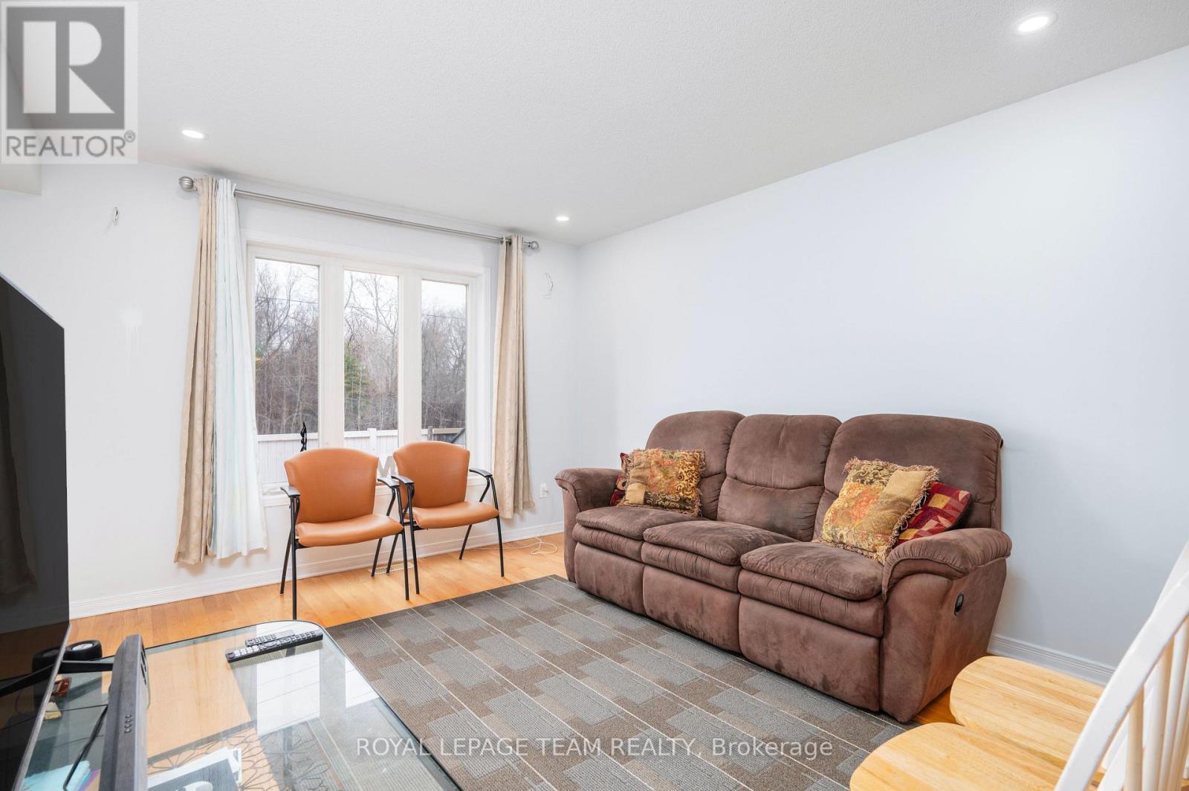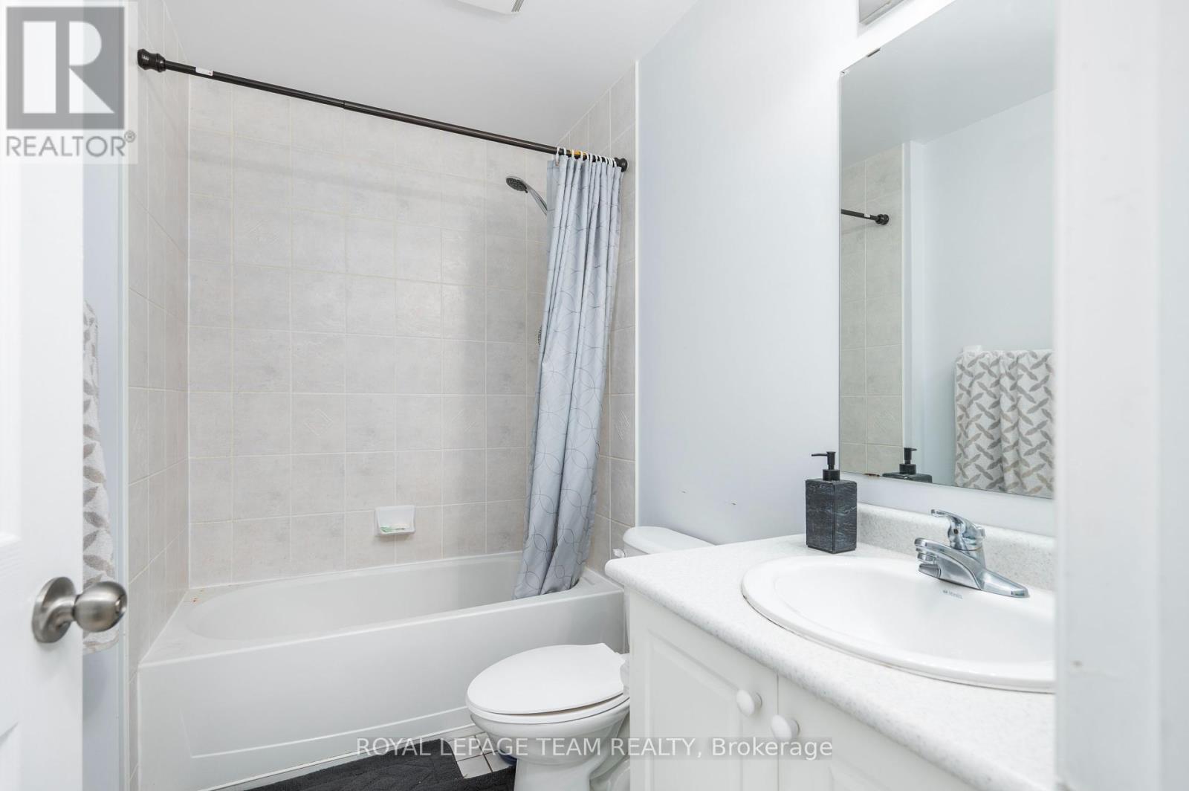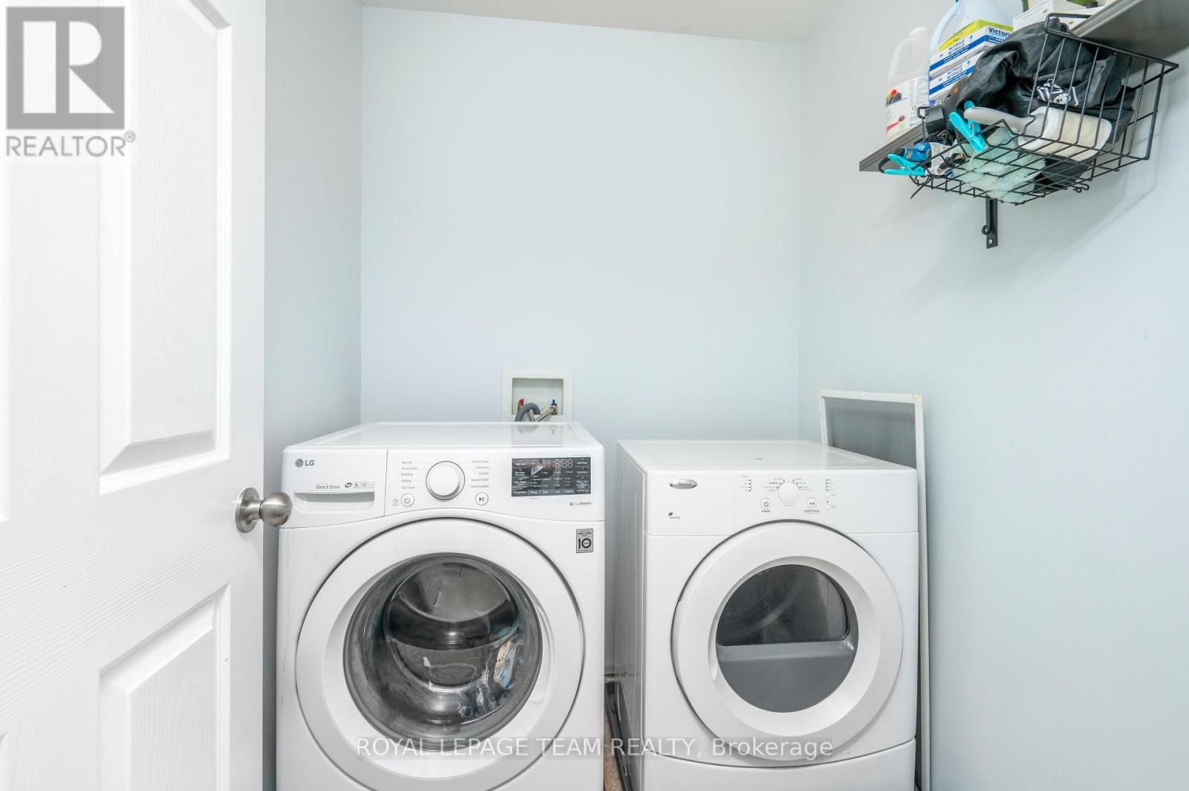4 卧室
4 浴室
1500 - 2000 sqft
壁炉
中央空调
风热取暖
$650,000
Bright & Spacious End-Unit Townhome in Sought-After Hunt Club Park No Rear Neighbours! Welcome to this beautifully maintained end-unit townhome, offering over 2,065 sq. ft. of thoughtfully designed living space in the highly desirable Hunt Club Park community. With 4 bedrooms, 4 bathrooms, and a main floor office/den, this home perfectly balances comfort, space, and flexibility ideal for modern family living. With no rear neighbours, enjoy added privacy and a peaceful outdoor retreat. The fully fenced backyard features interlock landscaping in both the front and rear, creating a welcoming, low-maintenance space perfect for entertaining or relaxing. The main floor showcases gleaming hardwood floors, a bright, southeast-facing living room thats flooded with natural light, a separate home office/den, and a sun-filled eat-in kitchen with ample cabinetry and counter space. Upstairs, you'll find four generously sized bedrooms, including a spacious primary suite, along with two full bathrooms and convenient second-floor laundry. The fully finished lower level adds incredible versatility, featuring a large family/rec room with fireplace, a bright window, a full bathroom, and plenty of storage ideal for any family.24 Hour irv on all offers. Tenants pay $2800 a month and are willing to stay but understand that if the home is sold they will leave. (id:44758)
房源概要
|
MLS® Number
|
X12097452 |
|
房源类型
|
民宅 |
|
社区名字
|
3806 - Hunt Club Park/Greenboro |
|
总车位
|
3 |
详 情
|
浴室
|
4 |
|
地上卧房
|
4 |
|
总卧房
|
4 |
|
公寓设施
|
Fireplace(s) |
|
赠送家电包括
|
Water Heater, 洗碗机, 烘干机, Garage Door Opener, Hood 电扇, 炉子, 洗衣机, 冰箱 |
|
地下室进展
|
已装修 |
|
地下室类型
|
N/a (finished) |
|
施工种类
|
附加的 |
|
空调
|
中央空调 |
|
外墙
|
砖 Veneer, 乙烯基壁板 |
|
壁炉
|
有 |
|
Fireplace Total
|
1 |
|
地基类型
|
混凝土浇筑 |
|
客人卫生间(不包含洗浴)
|
1 |
|
供暖方式
|
天然气 |
|
供暖类型
|
压力热风 |
|
储存空间
|
2 |
|
内部尺寸
|
1500 - 2000 Sqft |
|
类型
|
联排别墅 |
|
设备间
|
市政供水 |
车 位
土地
|
英亩数
|
无 |
|
污水道
|
Sanitary Sewer |
|
土地深度
|
28 Ft |
|
土地宽度
|
7 Ft ,9 In |
|
不规则大小
|
7.8 X 28 Ft |
房 间
| 楼 层 |
类 型 |
长 度 |
宽 度 |
面 积 |
|
二楼 |
主卧 |
4.01 m |
3.02 m |
4.01 m x 3.02 m |
|
二楼 |
第二卧房 |
3.65 m |
2.79 m |
3.65 m x 2.79 m |
|
二楼 |
第三卧房 |
3.58 m |
2.89 m |
3.58 m x 2.89 m |
|
二楼 |
Bedroom 4 |
3.07 m |
2.89 m |
3.07 m x 2.89 m |
|
地下室 |
娱乐,游戏房 |
5.71 m |
4.95 m |
5.71 m x 4.95 m |
|
一楼 |
客厅 |
3.4 m |
3.93 m |
3.4 m x 3.93 m |
|
一楼 |
餐厅 |
3.37 m |
3.07 m |
3.37 m x 3.07 m |
|
一楼 |
厨房 |
2.36 m |
3.7 m |
2.36 m x 3.7 m |
|
一楼 |
衣帽间 |
2.59 m |
2.15 m |
2.59 m x 2.15 m |
https://www.realtor.ca/real-estate/28200400/280-macoun-circle-ottawa-3806-hunt-club-parkgreenboro

































