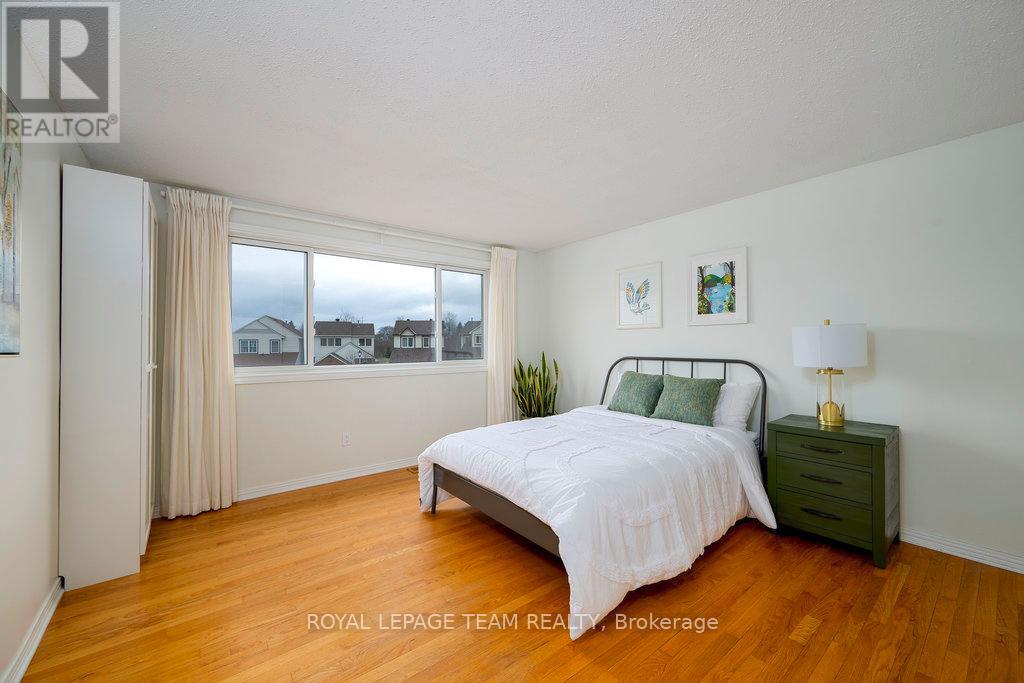3 卧室
2 浴室
1100 - 1500 sqft
壁炉
中央空调
风热取暖
$699,900
Welcome to this beautifully maintained and stylishly updated detached 3-bedroom home located on a quiet and peaceful cul-de-sac in Greenboro. This home offers a perfect blend of modern updates and cozy charm. The very spacious primary bedroom is a true retreat, featuring direct access to a bright and stylish newly renovated (2025) cheater ensuite bathroom. The main level offers beautiful new tile flooring throughout (2024), while plush new carpeting (2024) leads you upstairs and continues into the cozy and modern basement living area (2018), complete with a gas fireplace and custom built-in shelving, ideal for movie nights or quiet evenings. The expansive living room on the main floor is perfect for gatherings and the inviting updated kitchen offers classic charm with a cozy welcoming vibe. The 2 Secondary bedrooms are properly sized and perfect for children, guests, or a home office. An additional modernized powder room (2024) on the main floor adds a touch of convenience and sophistication for guests. The basement also offers a separate large unfinished area waiting to be transformed into a gym, workshop, or extra storage space. Step outside to a fully fenced (2018) private and peaceful backyard with great potential! A single-car garage offers additional storage and convenience, while the location is unbeatable, just steps from scenic walking trails and minutes from public transit and shopping. BONUS: The layout of the backdoor/basement stairs offers a perfect opportunity to create a separate basement unit or in-law suite to rent out and significantly lower monthly living costs. Don't miss out on this great home, call Patrick today! (id:44758)
房源概要
|
MLS® Number
|
X12097510 |
|
房源类型
|
民宅 |
|
社区名字
|
3806 - Hunt Club Park/Greenboro |
|
特征
|
Cul-de-sac, 树木繁茂的地区 |
|
总车位
|
3 |
|
结构
|
棚 |
详 情
|
浴室
|
2 |
|
地上卧房
|
3 |
|
总卧房
|
3 |
|
公寓设施
|
Fireplace(s) |
|
赠送家电包括
|
Garage Door Opener Remote(s), 洗碗机, 烘干机, 炉子, 洗衣机, 冰箱 |
|
地下室类型
|
Full |
|
施工种类
|
独立屋 |
|
空调
|
中央空调 |
|
外墙
|
砖, 乙烯基壁板 |
|
壁炉
|
有 |
|
Fireplace Total
|
5 |
|
地基类型
|
混凝土浇筑 |
|
客人卫生间(不包含洗浴)
|
1 |
|
供暖方式
|
天然气 |
|
供暖类型
|
压力热风 |
|
储存空间
|
2 |
|
内部尺寸
|
1100 - 1500 Sqft |
|
类型
|
独立屋 |
|
设备间
|
市政供水 |
车 位
土地
|
英亩数
|
无 |
|
围栏类型
|
Fully Fenced, Fenced Yard |
|
污水道
|
Sanitary Sewer |
|
土地深度
|
85 Ft ,8 In |
|
土地宽度
|
45 Ft ,3 In |
|
不规则大小
|
45.3 X 85.7 Ft |
|
规划描述
|
住宅 |
房 间
| 楼 层 |
类 型 |
长 度 |
宽 度 |
面 积 |
|
二楼 |
主卧 |
16.7 m |
11.2 m |
16.7 m x 11.2 m |
|
二楼 |
第二卧房 |
12.8 m |
12.7 m |
12.8 m x 12.7 m |
|
二楼 |
第三卧房 |
10.2 m |
9.3 m |
10.2 m x 9.3 m |
|
二楼 |
浴室 |
10.2 m |
4.11 m |
10.2 m x 4.11 m |
|
Lower Level |
家庭房 |
17.7 m |
13.11 m |
17.7 m x 13.11 m |
|
Lower Level |
设备间 |
22.4 m |
17.11 m |
22.4 m x 17.11 m |
|
一楼 |
客厅 |
5.71 m |
3.88 m |
5.71 m x 3.88 m |
|
一楼 |
餐厅 |
10.11 m |
10.1 m |
10.11 m x 10.1 m |
|
一楼 |
厨房 |
16.3 m |
8.5 m |
16.3 m x 8.5 m |
|
一楼 |
浴室 |
5.6 m |
4.9 m |
5.6 m x 4.9 m |
https://www.realtor.ca/real-estate/28200550/12-crimson-gate-ottawa-3806-hunt-club-parkgreenboro







































