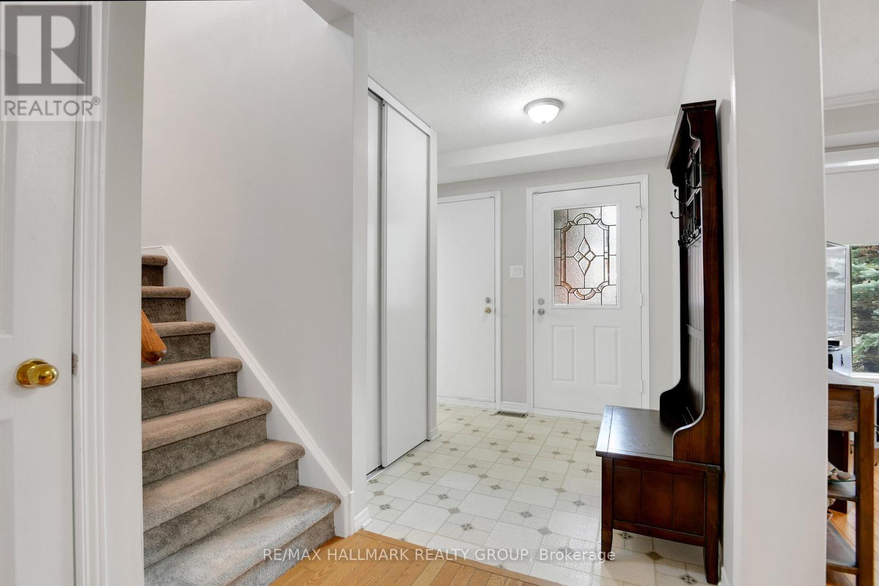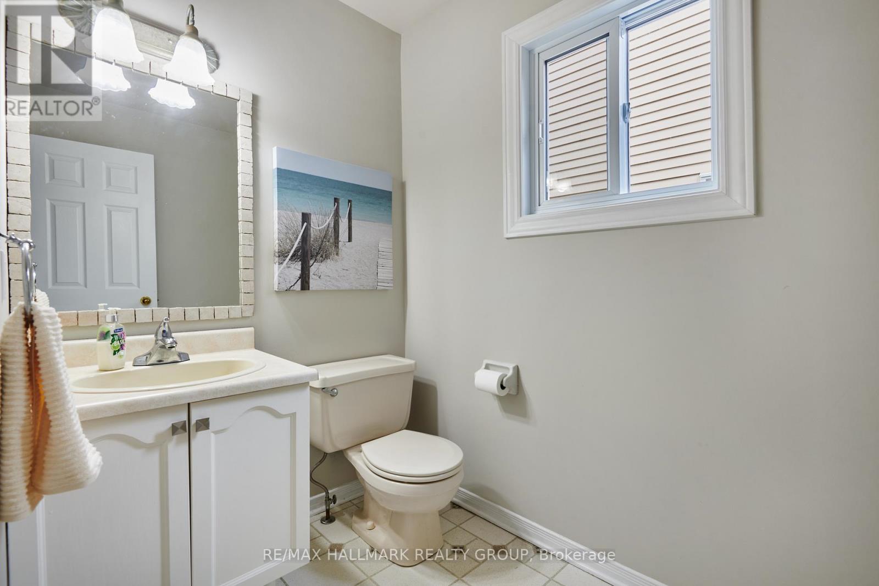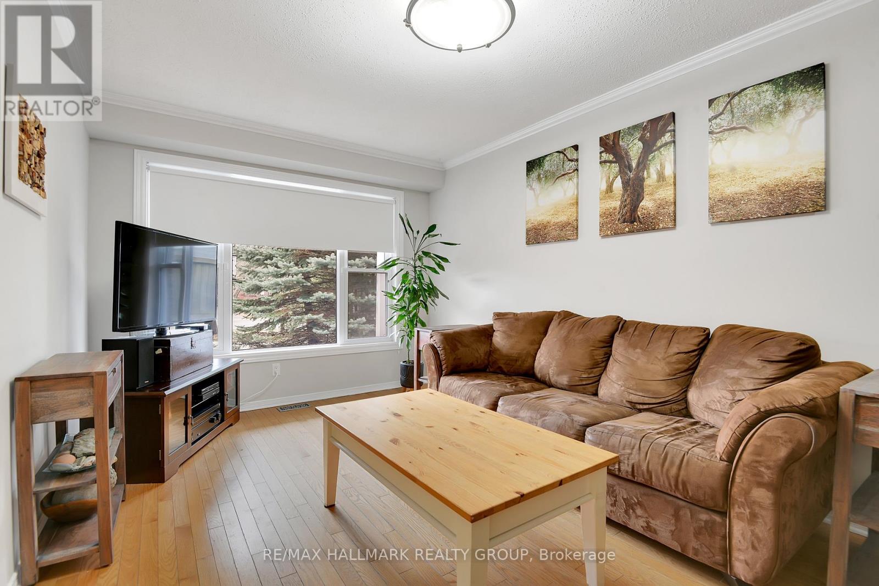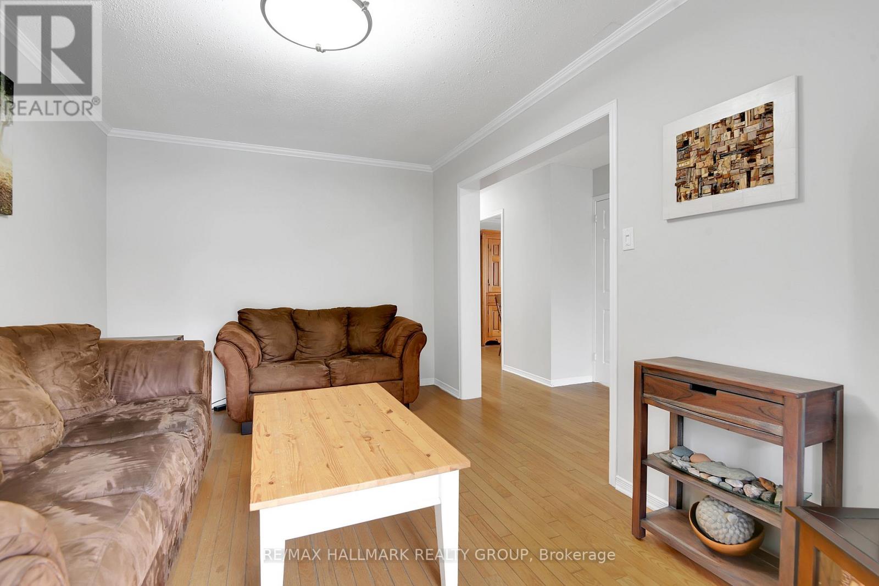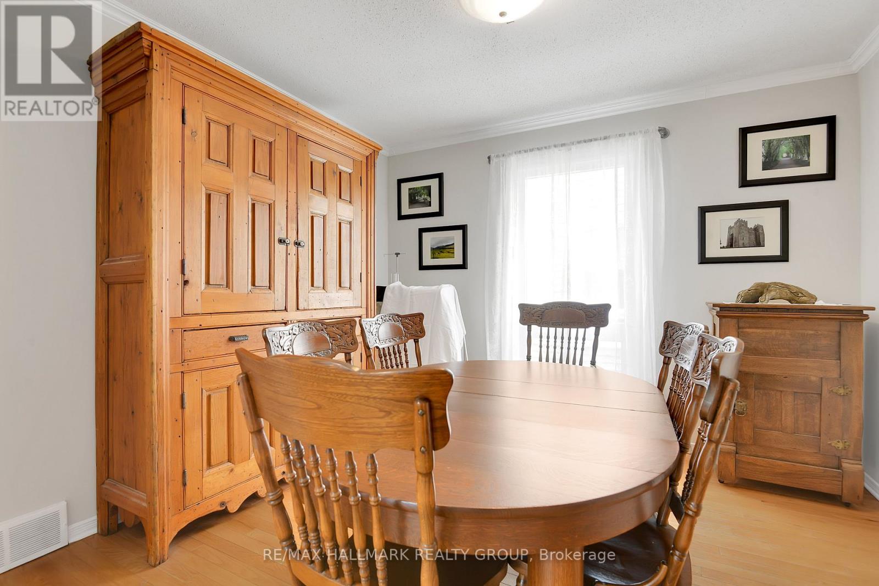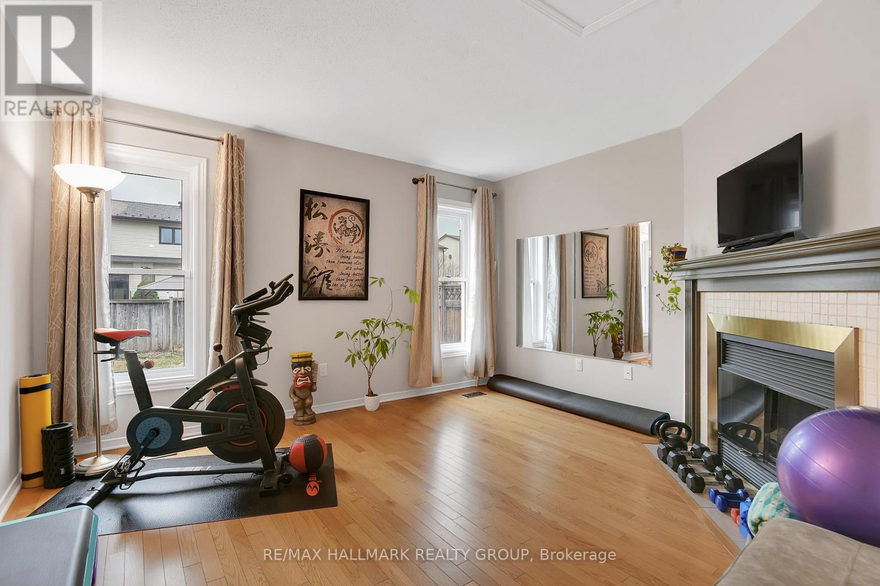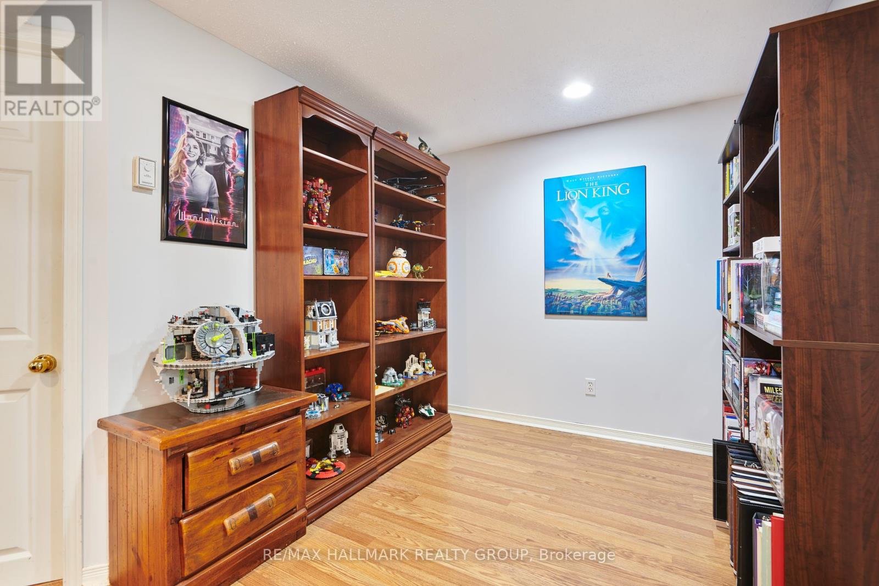3 卧室
3 浴室
1500 - 2000 sqft
壁炉
中央空调
风热取暖
$674,900
Well situated, detached 3 bedroom 3 bathroom home on a quiet street. FEATURES | hardwood floors, ceiling fans in all bedrooms, entrance with segregated powder room, formal dining room, large south facing backyard, deep single attached garage with inside access, family room on main floor, roof 2021, some windows 2024. LAYOUT | roomy entrance offers access to garage and main floor 2pc bathroom. Hallway leads to bright front living room, private dining room, eat-in size kitchen (with generous work & storage space and patio doors to backyard) and onto the family room. Upstairs enjoys a good-sized primary bedroom with large closet, full bathroom with 2 sinks and linen closet and 2 additional bedrooms. Basement is fully finished complete with recreation room, games nook (currently lined with bookcases), powder room, laundry and storage. LOCATION | Minutes to Amberwood Village Golf and Recreation Club (heated saltwater pool, pickleball, clubhouse, yoga and ALE Lounge and Eatery). Close to schools, parks, restaurants, shopping, etc. Path leading to Sacred Heart High School is only steps away. (id:44758)
房源概要
|
MLS® Number
|
X12097739 |
|
房源类型
|
民宅 |
|
社区名字
|
8202 - Stittsville (Central) |
|
特征
|
无地毯 |
|
总车位
|
3 |
详 情
|
浴室
|
3 |
|
地上卧房
|
3 |
|
总卧房
|
3 |
|
赠送家电包括
|
Garage Door Opener Remote(s), 洗碗机, 烘干机, 炉子, 洗衣机, 冰箱 |
|
地下室进展
|
已装修 |
|
地下室类型
|
N/a (finished) |
|
施工种类
|
独立屋 |
|
空调
|
中央空调 |
|
外墙
|
砖, 乙烯基壁板 |
|
壁炉
|
有 |
|
Flooring Type
|
Laminate, Hardwood |
|
地基类型
|
混凝土 |
|
客人卫生间(不包含洗浴)
|
2 |
|
供暖方式
|
天然气 |
|
供暖类型
|
压力热风 |
|
储存空间
|
2 |
|
内部尺寸
|
1500 - 2000 Sqft |
|
类型
|
独立屋 |
|
设备间
|
市政供水 |
车 位
土地
|
英亩数
|
无 |
|
污水道
|
Sanitary Sewer |
|
土地深度
|
123 Ft |
|
土地宽度
|
34 Ft ,10 In |
|
不规则大小
|
34.9 X 123 Ft |
房 间
| 楼 层 |
类 型 |
长 度 |
宽 度 |
面 积 |
|
二楼 |
浴室 |
2.22 m |
3.62 m |
2.22 m x 3.62 m |
|
二楼 |
主卧 |
3.81 m |
4.01 m |
3.81 m x 4.01 m |
|
二楼 |
第二卧房 |
3.32 m |
3.34 m |
3.32 m x 3.34 m |
|
二楼 |
第三卧房 |
2.8 m |
3.85 m |
2.8 m x 3.85 m |
|
地下室 |
娱乐,游戏房 |
4.55 m |
6.43 m |
4.55 m x 6.43 m |
|
地下室 |
Games Room |
2.35 m |
2.38 m |
2.35 m x 2.38 m |
|
地下室 |
设备间 |
3.14 m |
4.45 m |
3.14 m x 4.45 m |
|
地下室 |
洗衣房 |
2.11 m |
2.21 m |
2.11 m x 2.21 m |
|
一楼 |
门厅 |
1.71 m |
2.21 m |
1.71 m x 2.21 m |
|
一楼 |
客厅 |
2.99 m |
4.85 m |
2.99 m x 4.85 m |
|
一楼 |
餐厅 |
3.01 m |
3.34 m |
3.01 m x 3.34 m |
|
一楼 |
厨房 |
2.98 m |
3.93 m |
2.98 m x 3.93 m |
|
一楼 |
家庭房 |
3.65 m |
4.04 m |
3.65 m x 4.04 m |
设备间
https://www.realtor.ca/real-estate/28201249/46-denham-way-ottawa-8202-stittsville-central



