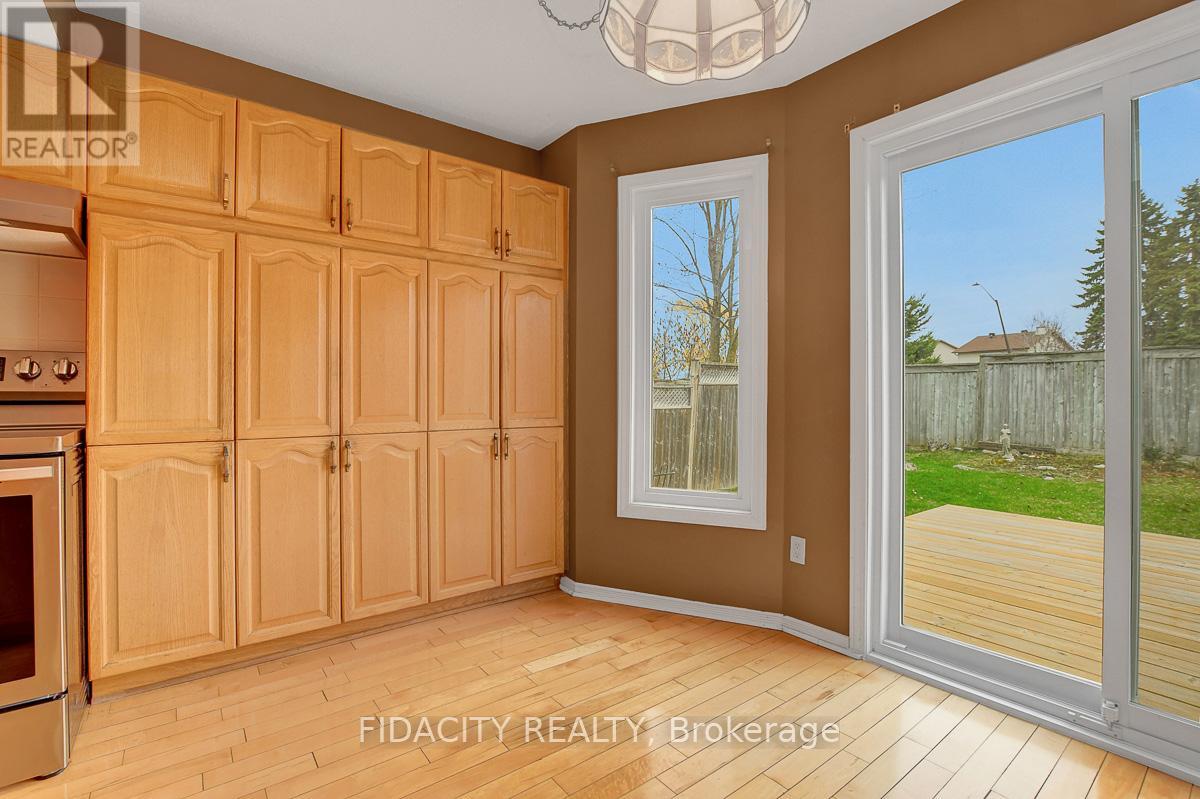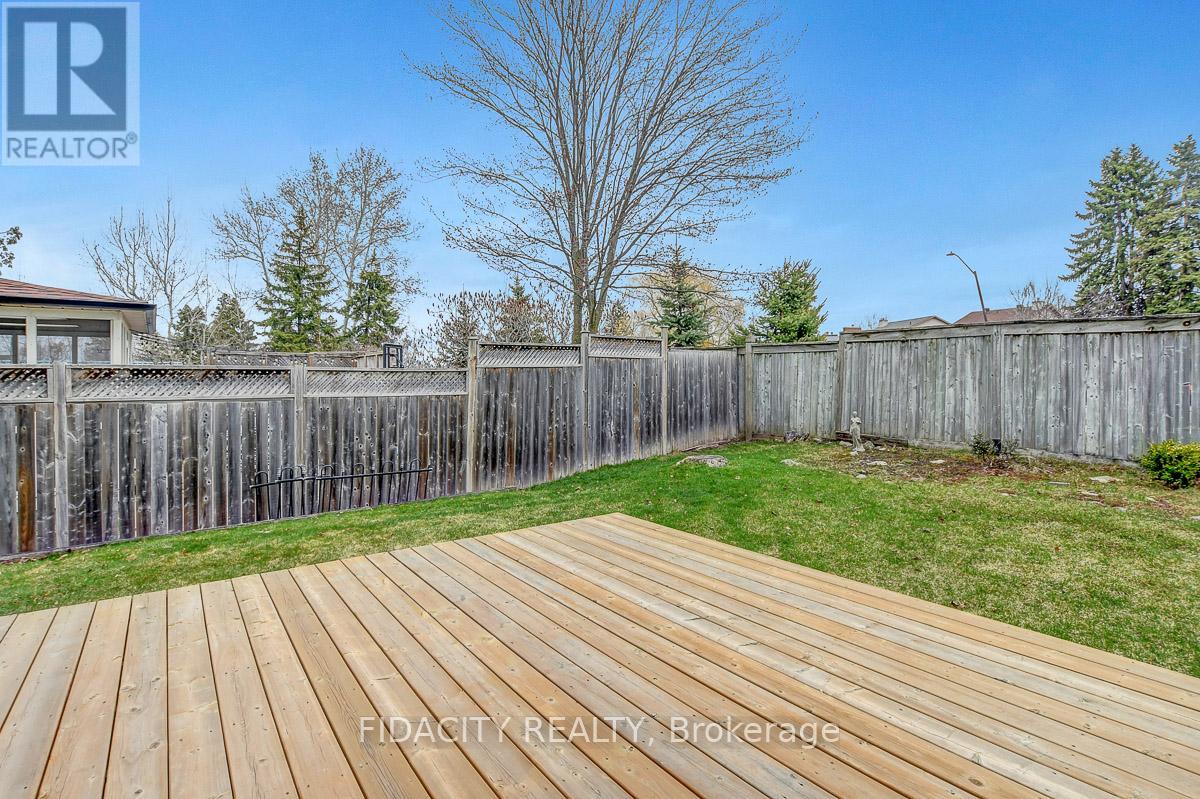3 卧室
3 浴室
1500 - 2000 sqft
壁炉
中央空调
风热取暖
$639,000
Charming 3 bedroom + Loft, 3 bathroom Detached Home that offers an inviting & spacious floor plan bathed in natural light, thanks to its abundance of windows. The main level features hardwood floors/carpet, a formal dining area and living room perfect for entertaining, & family room with wood fireplace that flows seamlessly into the kitchen with an eat-in space. Upstairs, you'll find 3 sunny bedrooms and a large loft, including a main bedroom with en-suite bathroom and a second full bathroom. Step outside to your own private backyard with a deck and no rear neighbors, ideal for relaxation or entertaining. Located within walking distance to grocery stores, major transit routes, parks, top-rated schools, and a variety of shops, this home combines comfort, style, and convenience. Don't miss your chance to make this wonderful property your own! Property is being sold in "as is" condition because its a POA. 24 Hr irrevocable on all offers as per form 244 (id:44758)
房源概要
|
MLS® Number
|
X12098209 |
|
房源类型
|
民宅 |
|
社区名字
|
9002 - Kanata - Katimavik |
|
设备类型
|
热水器 |
|
总车位
|
4 |
|
租赁设备类型
|
热水器 |
详 情
|
浴室
|
3 |
|
地上卧房
|
3 |
|
总卧房
|
3 |
|
公寓设施
|
Fireplace(s) |
|
赠送家电包括
|
洗碗机, 烘干机, Hood 电扇, 炉子, 冰箱 |
|
地下室进展
|
已完成 |
|
地下室类型
|
Full (unfinished) |
|
施工种类
|
独立屋 |
|
空调
|
中央空调 |
|
外墙
|
砖 |
|
壁炉
|
有 |
|
Fireplace Total
|
1 |
|
地基类型
|
混凝土浇筑 |
|
客人卫生间(不包含洗浴)
|
1 |
|
供暖方式
|
天然气 |
|
供暖类型
|
压力热风 |
|
储存空间
|
2 |
|
内部尺寸
|
1500 - 2000 Sqft |
|
类型
|
独立屋 |
|
设备间
|
市政供水 |
车 位
土地
|
英亩数
|
无 |
|
污水道
|
Sanitary Sewer |
|
土地深度
|
128 Ft |
|
土地宽度
|
39 Ft |
|
不规则大小
|
39 X 128 Ft |
房 间
| 楼 层 |
类 型 |
长 度 |
宽 度 |
面 积 |
|
二楼 |
卧室 |
5.35 m |
3.5 m |
5.35 m x 3.5 m |
|
二楼 |
第二卧房 |
3.07 m |
3.02 m |
3.07 m x 3.02 m |
|
二楼 |
第三卧房 |
2.99 m |
2.41 m |
2.99 m x 2.41 m |
|
二楼 |
Loft |
3.07 m |
2.5 m |
3.07 m x 2.5 m |
|
一楼 |
客厅 |
7.03 m |
3.17 m |
7.03 m x 3.17 m |
|
一楼 |
厨房 |
5.25 m |
2.41 m |
5.25 m x 2.41 m |
|
一楼 |
家庭房 |
4.44 m |
3.4 m |
4.44 m x 3.4 m |
https://www.realtor.ca/real-estate/28202260/124-rowe-drive-ottawa-9002-kanata-katimavik




























