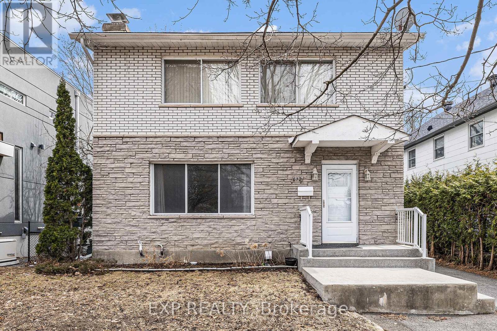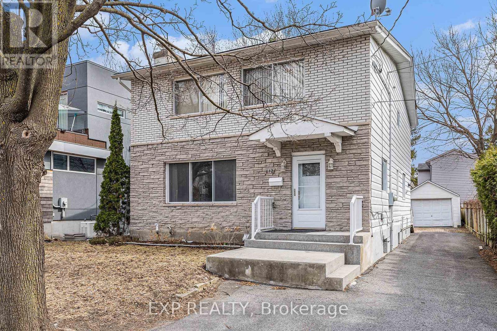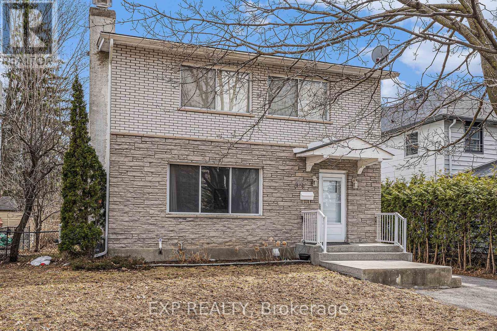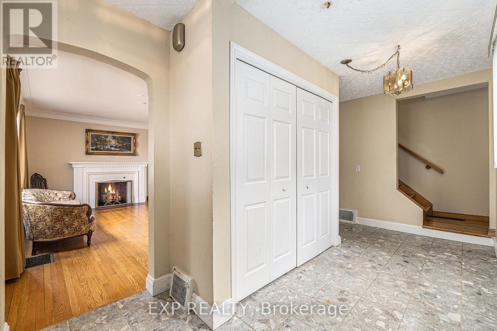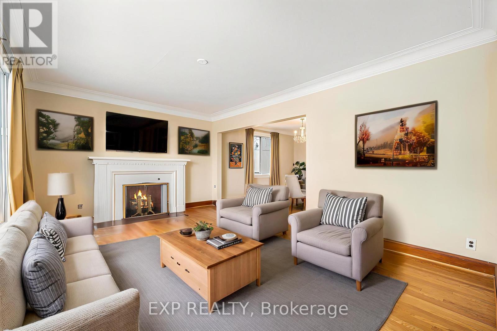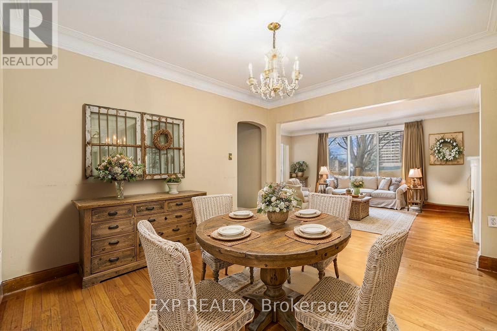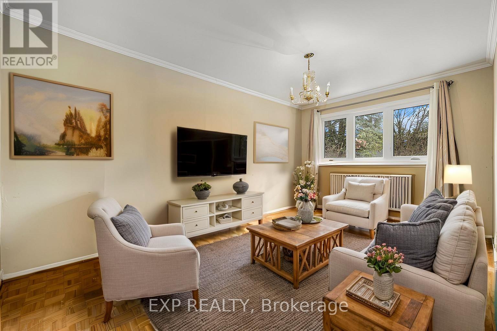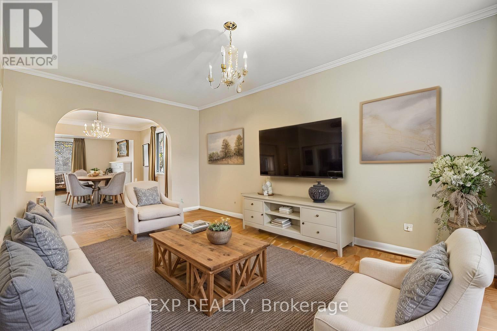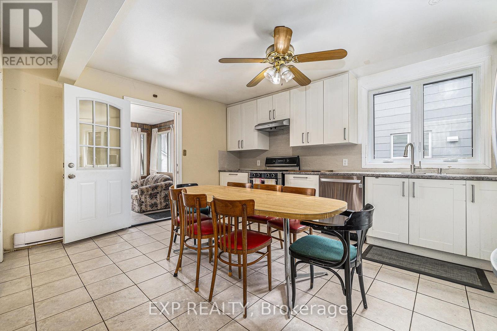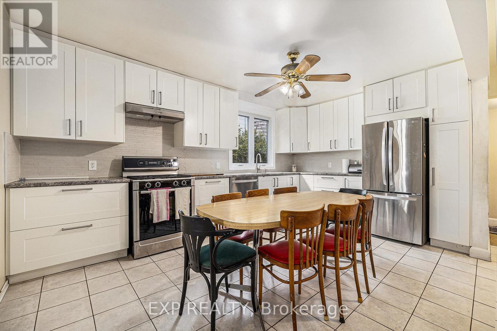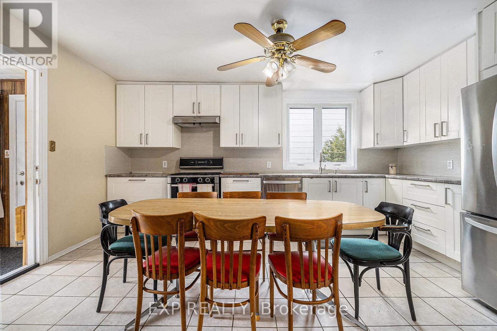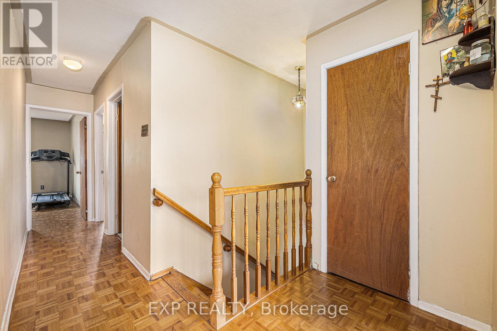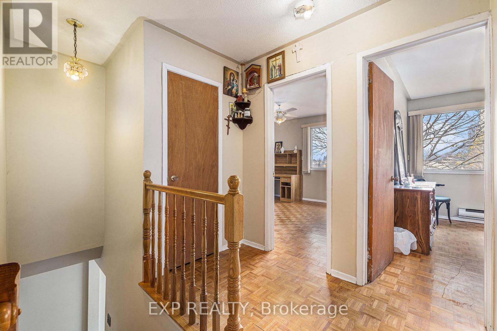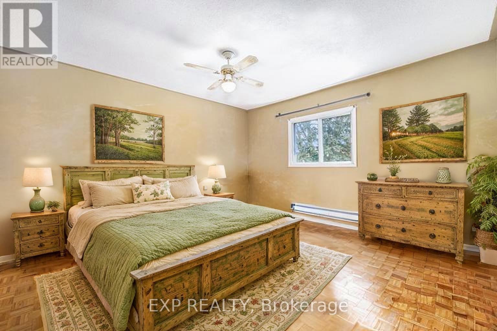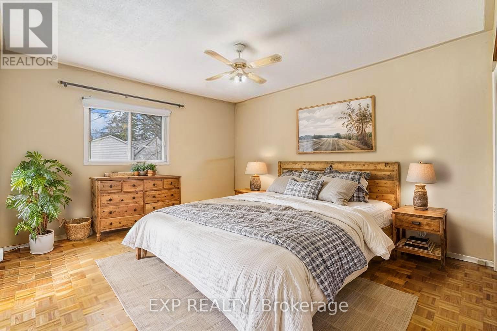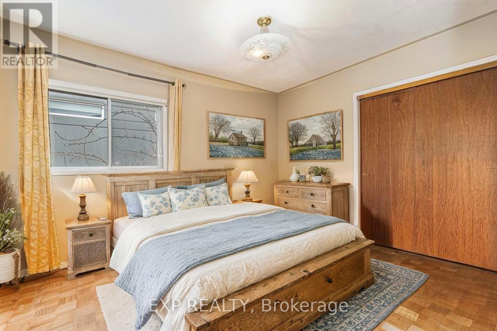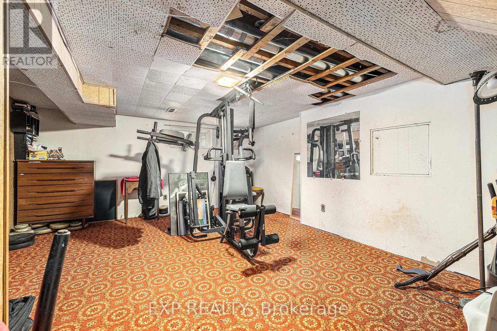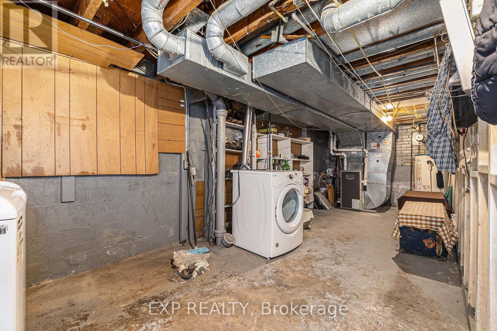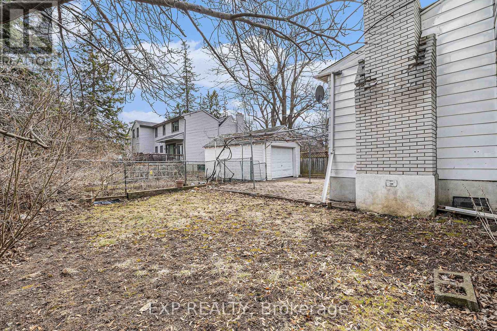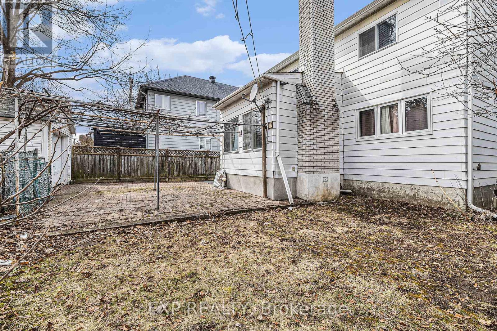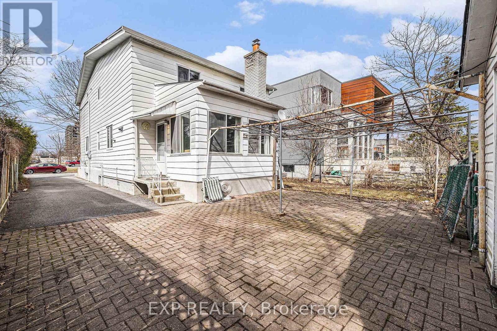5 卧室
2 浴室
2000 - 2500 sqft
壁炉
中央空调
风热取暖
$1,280,000
Welcome to 612 Byron Avenue, a rare opportunity to own a 5-bedroom, 2-bathroom detached home in the heart of Westboro, one of Ottawa's most vibrant and sought-after neighbourhoods. This home offers incredible potential for families, renovators, or investors looking to personalize a property in a premium location. Just steps from your front door, enjoy the best of urban living walk to top-rated schools, scenic parks, trendy boutiques, cafes, restaurants, and convenient public transit, including both buses and the LRT. Only an 8 minute walk to Westboro Beach and Westboro's Farmers' Market at your doorstep! Its all about lifestyle in Westboro, and this address delivers. Inside, the home features a mix of hardwood, parquet, and tile flooring, with two full bathrooms and five generously sized bedrooms. The half-finished basement adds extra living space, while two charming wood-burning fireplaces bring warmth and character throughout. The fenced backyard offers privacy and room to entertain or garden. Recent updates include a 6-year-old furnace, central A/C (2007), and roof shingles replaced around 2010. All major appliances are included and in good working condition. Whether you're looking to move in, renovate, or reimagine, this is your chance to own a fantastic property in one of Ottawa's most beloved neighbourhoods. Some photos have been virtually staged. (id:44758)
房源概要
|
MLS® Number
|
X12098514 |
|
房源类型
|
民宅 |
|
社区名字
|
5104 - McKellar/Highland |
|
特征
|
Irregular Lot Size, Lane |
|
总车位
|
4 |
详 情
|
浴室
|
2 |
|
地上卧房
|
5 |
|
总卧房
|
5 |
|
Age
|
51 To 99 Years |
|
公寓设施
|
Fireplace(s) |
|
赠送家电包括
|
洗碗机, 烘干机, Hood 电扇, 炉子, 洗衣机, 冰箱 |
|
地下室进展
|
已装修 |
|
地下室类型
|
N/a (finished) |
|
施工种类
|
独立屋 |
|
空调
|
中央空调 |
|
外墙
|
石, 铝壁板 |
|
壁炉
|
有 |
|
Fireplace Total
|
2 |
|
Flooring Type
|
Hardwood, Parquet, Tile |
|
地基类型
|
水泥 |
|
供暖方式
|
天然气 |
|
供暖类型
|
压力热风 |
|
储存空间
|
2 |
|
内部尺寸
|
2000 - 2500 Sqft |
|
类型
|
独立屋 |
|
设备间
|
市政供水 |
车 位
土地
|
英亩数
|
无 |
|
污水道
|
Sanitary Sewer |
|
土地深度
|
110 Ft |
|
土地宽度
|
50 Ft |
|
不规则大小
|
50 X 110 Ft |
|
规划描述
|
Unassigned, R1k |
房 间
| 楼 层 |
类 型 |
长 度 |
宽 度 |
面 积 |
|
二楼 |
卧室 |
4.62 m |
3.58 m |
4.62 m x 3.58 m |
|
二楼 |
第二卧房 |
4.01 m |
3.86 m |
4.01 m x 3.86 m |
|
二楼 |
第三卧房 |
3.66 m |
2.79 m |
3.66 m x 2.79 m |
|
二楼 |
Bedroom 4 |
3.73 m |
3.52 m |
3.73 m x 3.52 m |
|
二楼 |
Bedroom 5 |
3.73 m |
3.71 m |
3.73 m x 3.71 m |
|
Lower Level |
娱乐,游戏房 |
7.06 m |
4.32 m |
7.06 m x 4.32 m |
|
一楼 |
客厅 |
4.88 m |
3.66 m |
4.88 m x 3.66 m |
|
一楼 |
餐厅 |
3.05 m |
3.38 m |
3.05 m x 3.38 m |
|
一楼 |
厨房 |
4.57 m |
4.8 m |
4.57 m x 4.8 m |
|
一楼 |
家庭房 |
2.87 m |
4.9 m |
2.87 m x 4.9 m |
|
一楼 |
Sunroom |
3.71 m |
2.82 m |
3.71 m x 2.82 m |
设备间
https://www.realtor.ca/real-estate/28202822/612-byron-avenue-ottawa-5104-mckellarhighland


