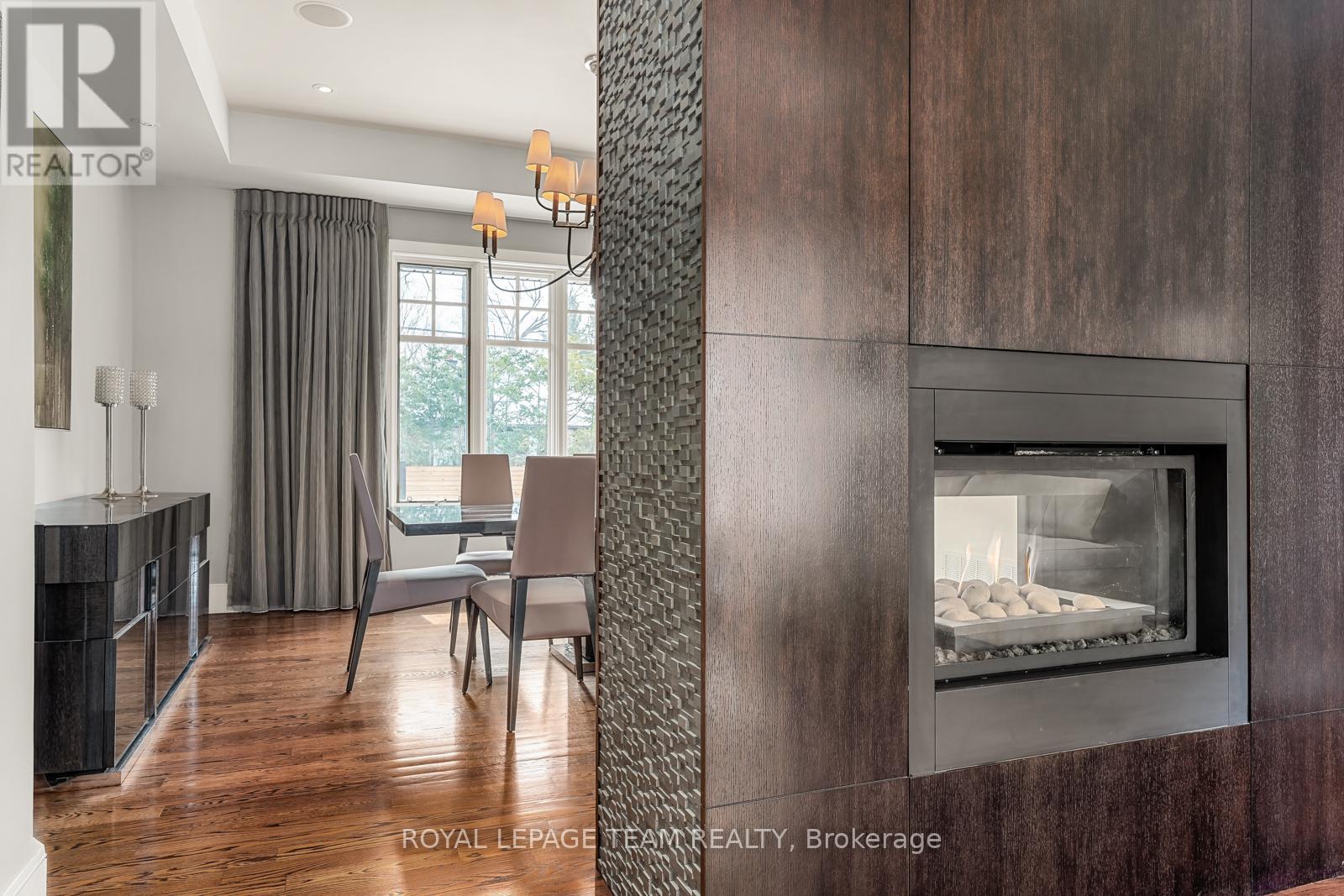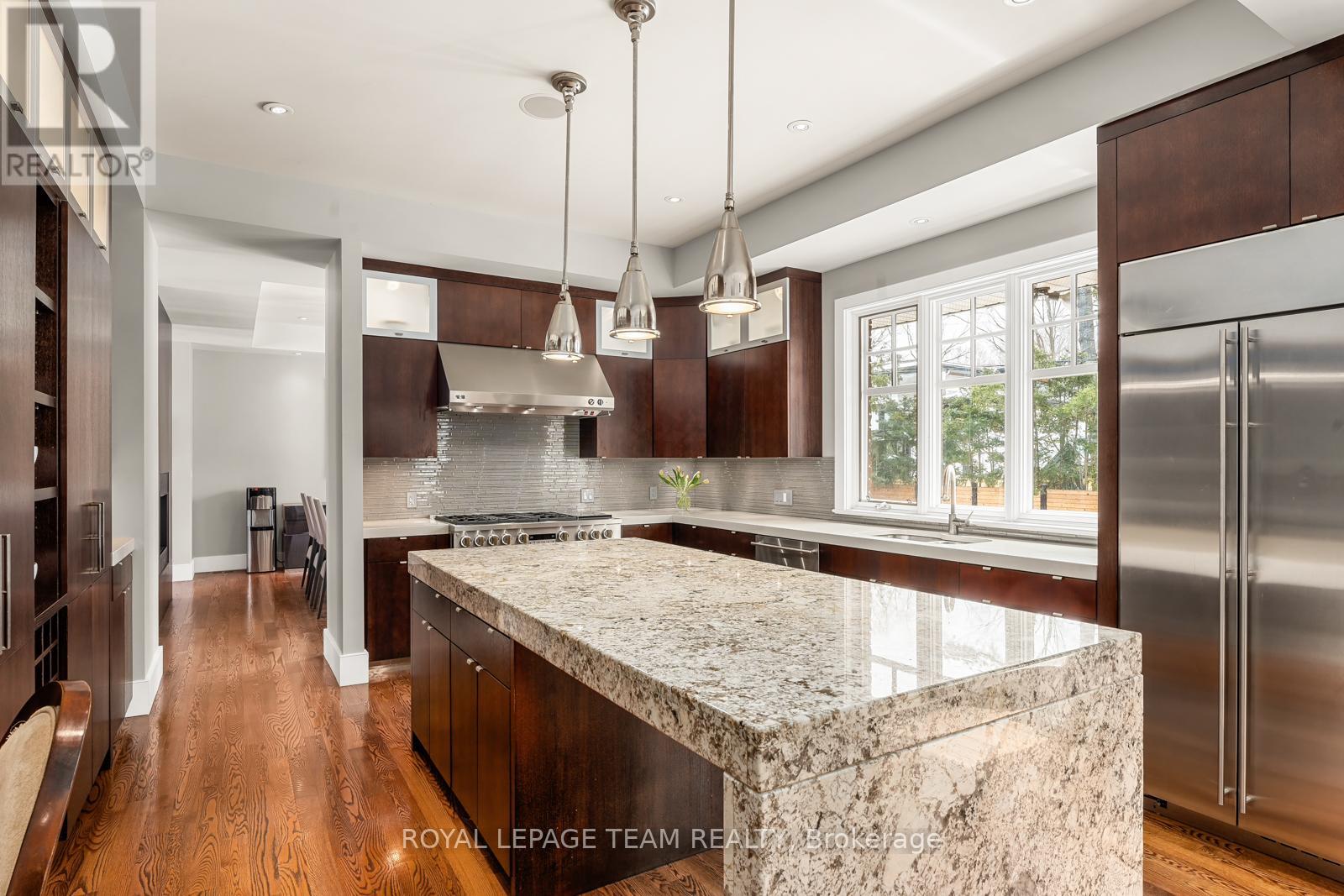4 卧室
5 浴室
3500 - 5000 sqft
壁炉
中央空调
风热取暖
Landscaped
$3,690,000
Situated in prestigious Rockcliffe Park, this stately home seamlessly blends classic architecture with modern sophistication. Set on an elevated lot, its brick façade and covered portico create an impressive entry, with a tiered stone staircase enhancing the grandeur. Inside, natural light fills the soaring foyer with rich hardwood floors throughout. The formal living room is enhanced with a floor-to-ceiling double sided gas fireplace that opens into the dining area. The heart of the home is the chefs kitchen with a vast marble island and premium appliances. A spacious family room and office/library complete the main floor. Upstairs, the primary suite boasts stunning views with a spa-like ensuite. Three additional bedrooms include en-suites, and a spacious laundry room adds convenience. The finished lower level offers a home theater, gym space, and ample storage. The backyards stone patio creates the perfect outdoor retreat. Minutes from downtown, this rare find is move-in ready, luxurious, and private in an unbeatable location. This is a must see in Rockcliffe Park! (id:44758)
房源概要
|
MLS® Number
|
X12099764 |
|
房源类型
|
民宅 |
|
社区名字
|
3202 - Rockcliffe |
|
附近的便利设施
|
码头 |
|
总车位
|
8 |
|
结构
|
Patio(s), Porch |
详 情
|
浴室
|
5 |
|
地上卧房
|
4 |
|
总卧房
|
4 |
|
Age
|
16 To 30 Years |
|
赠送家电包括
|
Central Vacuum, 洗碗机, 烘干机, Freezer, Hood 电扇, 微波炉, 炉子, 洗衣机, 冰箱 |
|
地下室进展
|
已装修 |
|
地下室类型
|
N/a (finished) |
|
施工种类
|
独立屋 |
|
空调
|
中央空调 |
|
外墙
|
砖, 混凝土块 |
|
Fire Protection
|
报警系统 |
|
壁炉
|
有 |
|
地基类型
|
混凝土浇筑 |
|
客人卫生间(不包含洗浴)
|
1 |
|
供暖方式
|
天然气 |
|
供暖类型
|
压力热风 |
|
储存空间
|
2 |
|
内部尺寸
|
3500 - 5000 Sqft |
|
类型
|
独立屋 |
|
设备间
|
市政供水 |
车 位
土地
|
英亩数
|
无 |
|
围栏类型
|
Fenced Yard |
|
土地便利设施
|
码头 |
|
Landscape Features
|
Landscaped |
|
污水道
|
Sanitary Sewer |
|
土地深度
|
100 Ft |
|
土地宽度
|
100 Ft |
|
不规则大小
|
100 X 100 Ft |
房 间
| 楼 层 |
类 型 |
长 度 |
宽 度 |
面 积 |
|
二楼 |
卧室 |
4.2 m |
3.34 m |
4.2 m x 3.34 m |
|
二楼 |
浴室 |
1.17 m |
3.34 m |
1.17 m x 3.34 m |
|
二楼 |
卧室 |
5.01 m |
3.25 m |
5.01 m x 3.25 m |
|
二楼 |
卧室 |
5.27 m |
3.39 m |
5.27 m x 3.39 m |
|
二楼 |
浴室 |
1.63 m |
2.98 m |
1.63 m x 2.98 m |
|
二楼 |
洗衣房 |
1.98 m |
3.34 m |
1.98 m x 3.34 m |
|
二楼 |
主卧 |
5.27 m |
4.07 m |
5.27 m x 4.07 m |
|
二楼 |
浴室 |
5.13 m |
3 m |
5.13 m x 3 m |
|
Lower Level |
家庭房 |
5.13 m |
5.26 m |
5.13 m x 5.26 m |
|
Lower Level |
Exercise Room |
6.39 m |
4.67 m |
6.39 m x 4.67 m |
|
Lower Level |
浴室 |
2.47 m |
1.89 m |
2.47 m x 1.89 m |
|
Lower Level |
设备间 |
2.97 m |
3.97 m |
2.97 m x 3.97 m |
|
一楼 |
门厅 |
4.69 m |
4.27 m |
4.69 m x 4.27 m |
|
一楼 |
客厅 |
5.13 m |
4.69 m |
5.13 m x 4.69 m |
|
一楼 |
餐厅 |
4.73 m |
4.64 m |
4.73 m x 4.64 m |
|
一楼 |
厨房 |
4.88 m |
4.53 m |
4.88 m x 4.53 m |
|
一楼 |
Eating Area |
2.52 m |
4.64 m |
2.52 m x 4.64 m |
|
一楼 |
家庭房 |
5.27 m |
4.53 m |
5.27 m x 4.53 m |
|
一楼 |
Office |
3.31 m |
4.7 m |
3.31 m x 4.7 m |
|
一楼 |
浴室 |
1.87 m |
1.73 m |
1.87 m x 1.73 m |
设备间
https://www.realtor.ca/real-estate/28205522/250-sandridge-road-ottawa-3202-rockcliffe
































