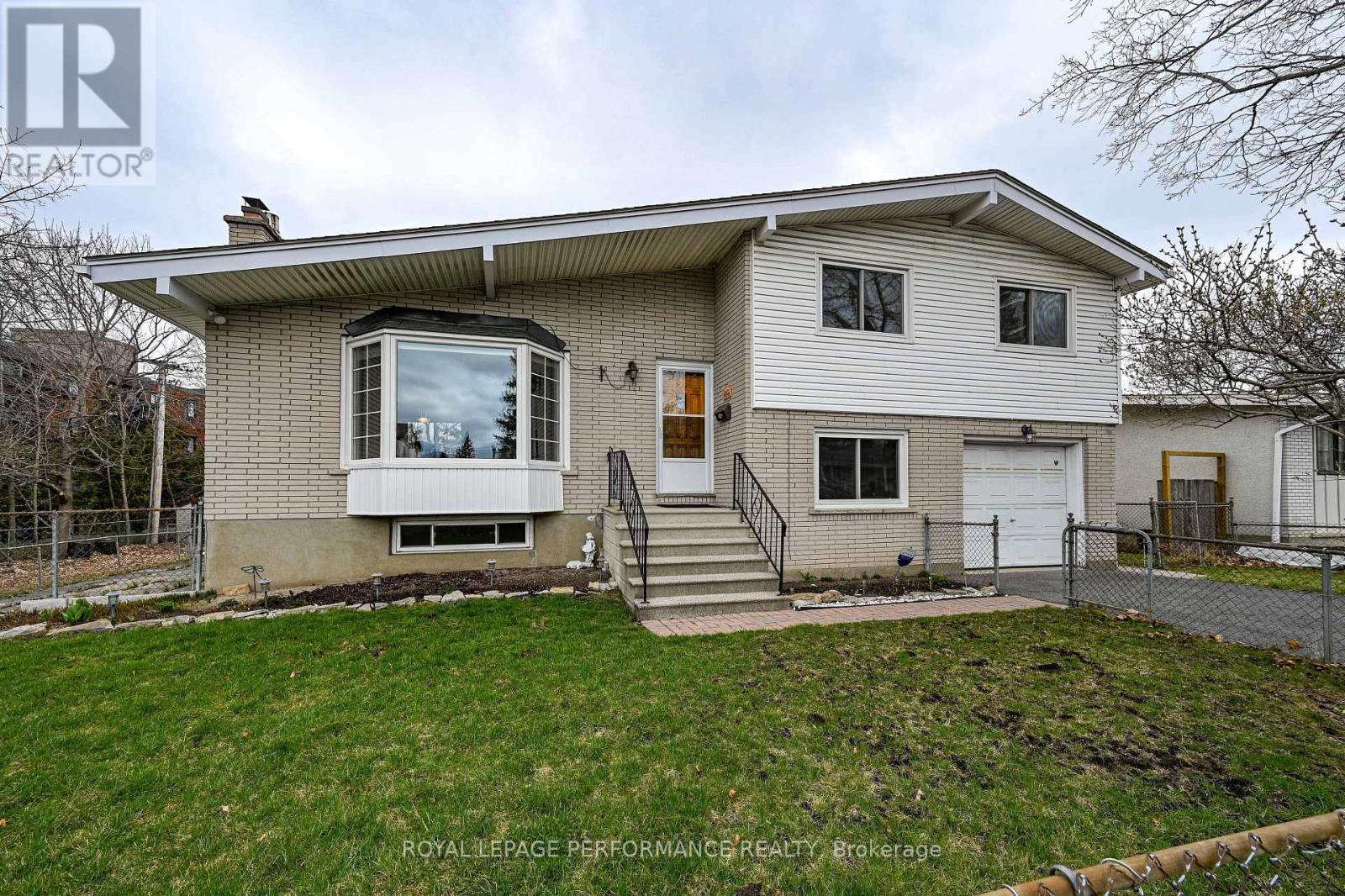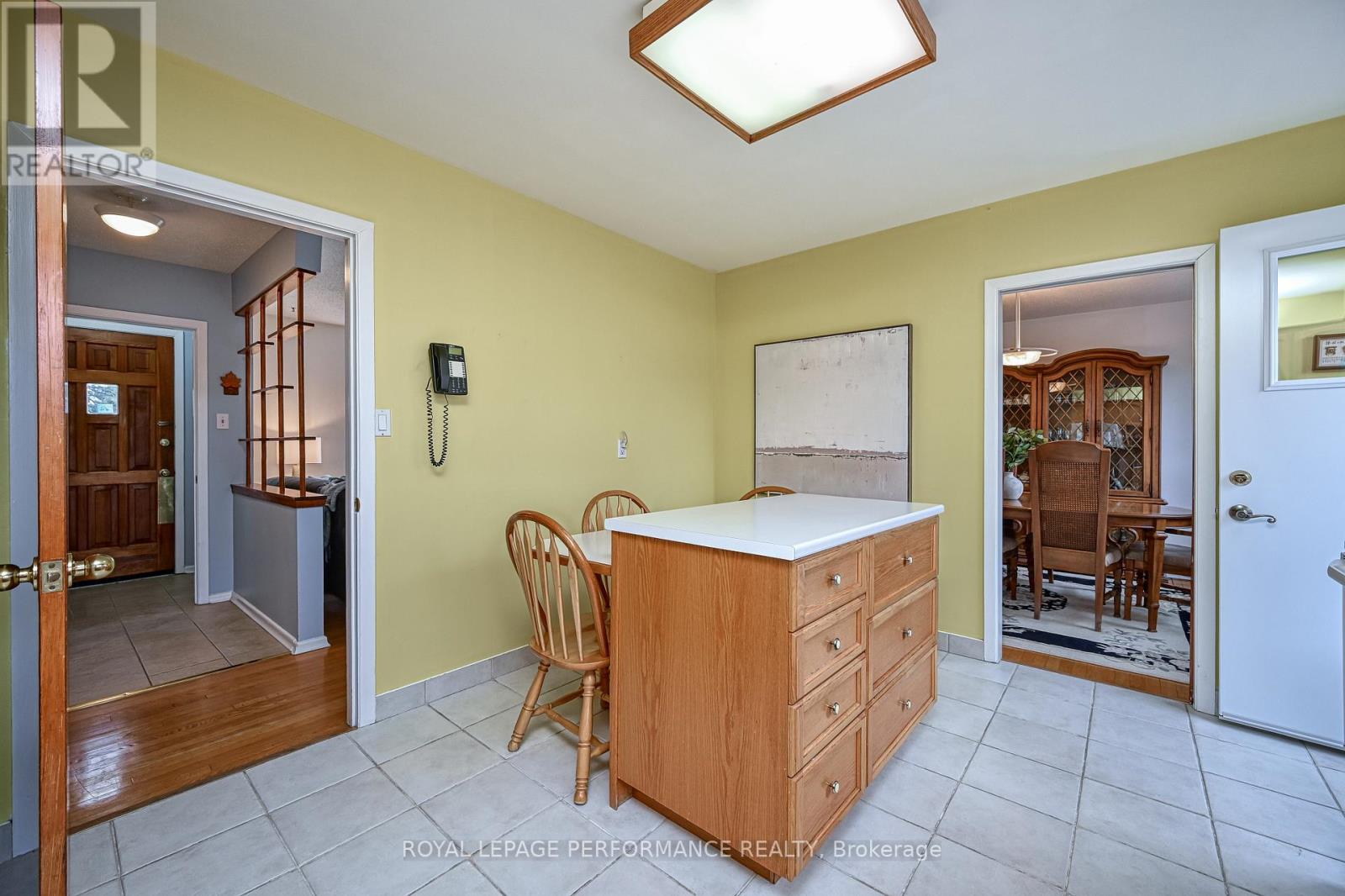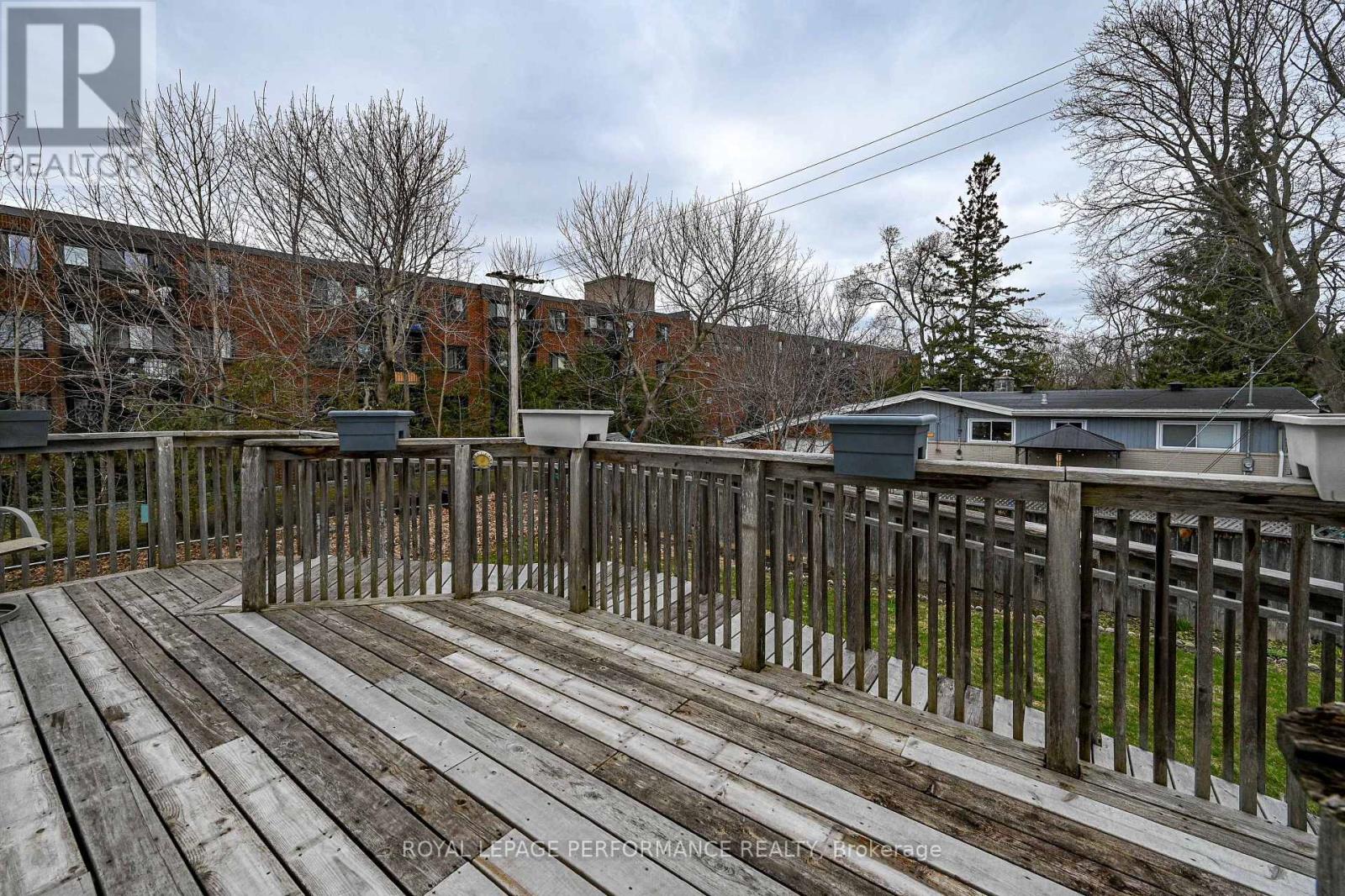4 卧室
2 浴室
1100 - 1500 sqft
壁炉
中央空调
风热取暖
$989,000
Discover your family's next chapter at 121 Starwood Road, nestled in the sought after community of Meadowlands/Crestview. This home and lot offer endless possibilities, update and enjoy this fantastic home or take advantage of the oversized lot and potential. This inviting two-story split level home boasts 4 bedrooms and 2 full bathrooms. Imagine entertaining effortlessly with hardwood floors flowing through the main level's open-concept layout connecting the formal dining and living rooms. Picture cozy evenings by the gas fireplace in the spacious living room, bathed in natural light from the bow window. The bright eat-in kitchen offers plenty of cabinetry and counter space with an island, built in table and door for handy deck/ yard access. Find three comfortable bedrooms and a main bathroom on the upper level. While the lower level offers a private fourth bedroom or office/den and a second 3 piece bathroom. Versatile basement offers space for a family/recreation room, with a partially finished area, laundry, and storage. Inside access to the garage and even a work shop/storage space with a door to the fully fenced yard. This home offers space for everyone. Don't miss your chance to experience the lifestyle. Book your showing today! 24 Hours Irrevocable on all Offers per Form 244, no survey of lot, home being sold "as is where is". Lot dimensions per Geowarehouse: 92.14 ft x 90.73 ft x 105.97 ft x 89.69 ft. (id:44758)
房源概要
|
MLS® Number
|
X12099676 |
|
房源类型
|
民宅 |
|
社区名字
|
7301 - Meadowlands/St. Claire Gardens |
|
总车位
|
3 |
详 情
|
浴室
|
2 |
|
地上卧房
|
4 |
|
总卧房
|
4 |
|
公寓设施
|
Fireplace(s) |
|
赠送家电包括
|
洗碗机, 烘干机, Water Heater, 微波炉, 炉子, 洗衣机, 冰箱 |
|
地下室进展
|
部分完成 |
|
地下室类型
|
全部完成 |
|
施工种类
|
独立屋 |
|
Construction Style Split Level
|
Sidesplit |
|
空调
|
中央空调 |
|
外墙
|
砖 |
|
壁炉
|
有 |
|
Fireplace Total
|
1 |
|
Flooring Type
|
Laminate, Hardwood |
|
地基类型
|
混凝土 |
|
供暖方式
|
天然气 |
|
供暖类型
|
压力热风 |
|
内部尺寸
|
1100 - 1500 Sqft |
|
类型
|
独立屋 |
|
设备间
|
市政供水 |
车 位
土地
|
英亩数
|
无 |
|
污水道
|
Sanitary Sewer |
|
土地深度
|
90 Ft |
|
土地宽度
|
105 Ft |
|
不规则大小
|
105 X 90 Ft |
房 间
| 楼 层 |
类 型 |
长 度 |
宽 度 |
面 积 |
|
二楼 |
主卧 |
3.1 m |
4.45 m |
3.1 m x 4.45 m |
|
二楼 |
第二卧房 |
3.35 m |
3.1 m |
3.35 m x 3.1 m |
|
二楼 |
第三卧房 |
3.1 m |
3.44 m |
3.1 m x 3.44 m |
|
二楼 |
浴室 |
2.31 m |
1.58 m |
2.31 m x 1.58 m |
|
地下室 |
娱乐,游戏房 |
6.7 m |
3.65 m |
6.7 m x 3.65 m |
|
Lower Level |
浴室 |
2.4 m |
2.22 m |
2.4 m x 2.22 m |
|
Lower Level |
Bedroom 4 |
3.35 m |
3.07 m |
3.35 m x 3.07 m |
|
一楼 |
厨房 |
4.41 m |
3.71 m |
4.41 m x 3.71 m |
|
一楼 |
餐厅 |
3.04 m |
3.29 m |
3.04 m x 3.29 m |
|
一楼 |
客厅 |
3.96 m |
5.85 m |
3.96 m x 5.85 m |
https://www.realtor.ca/real-estate/28205517/121-starwood-road-ottawa-7301-meadowlandsst-claire-gardens






















































