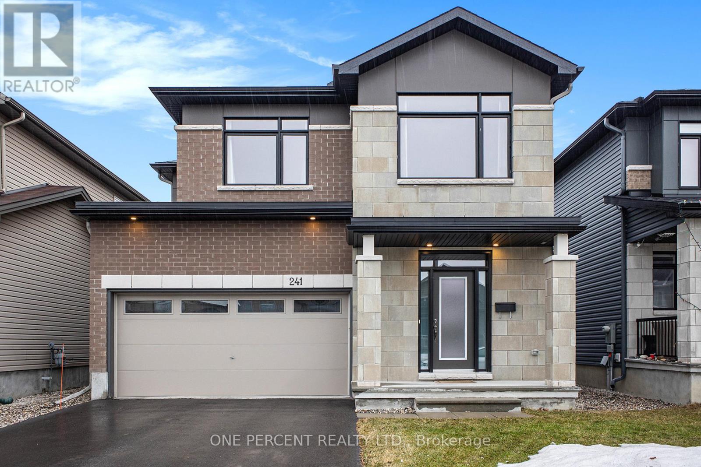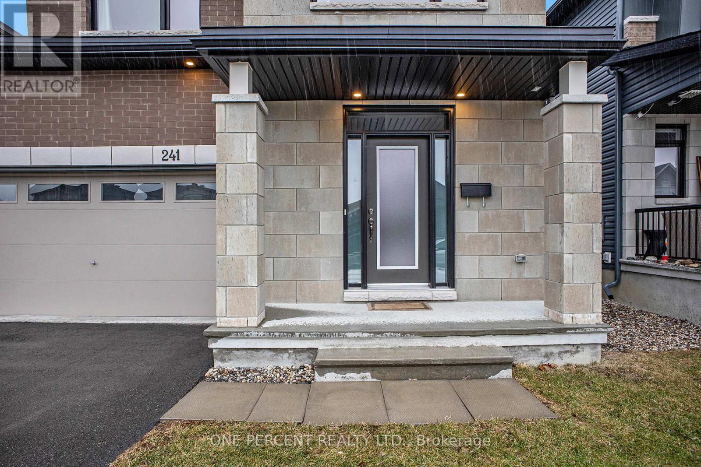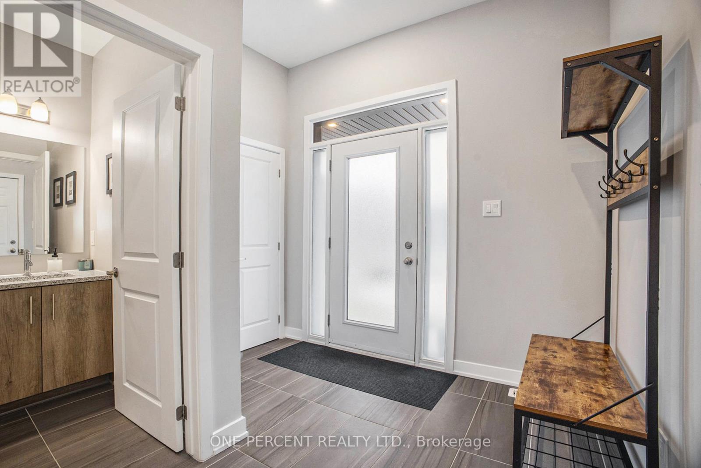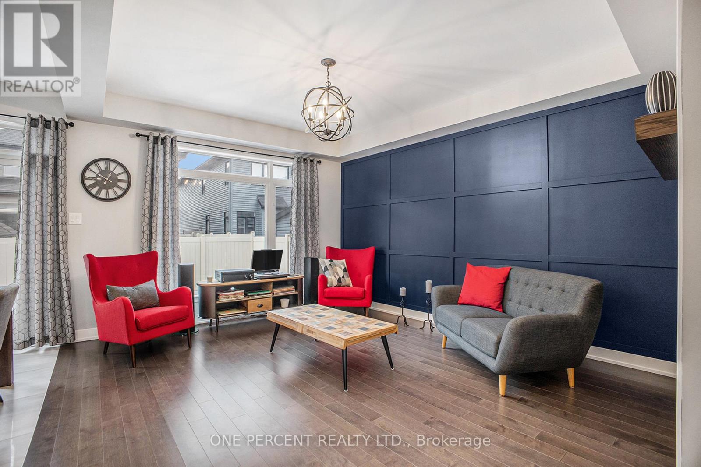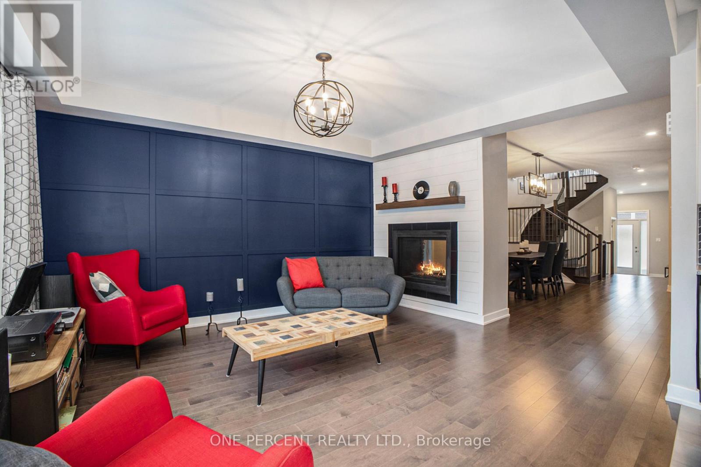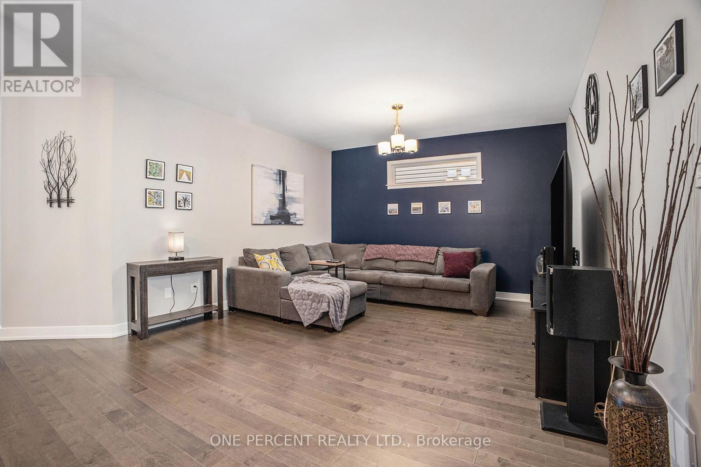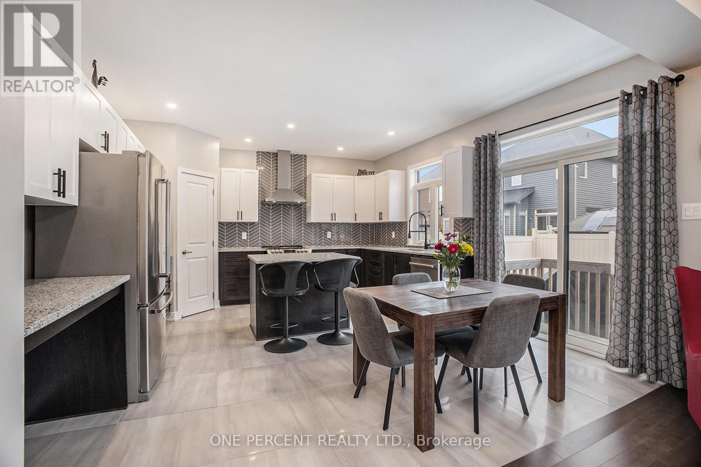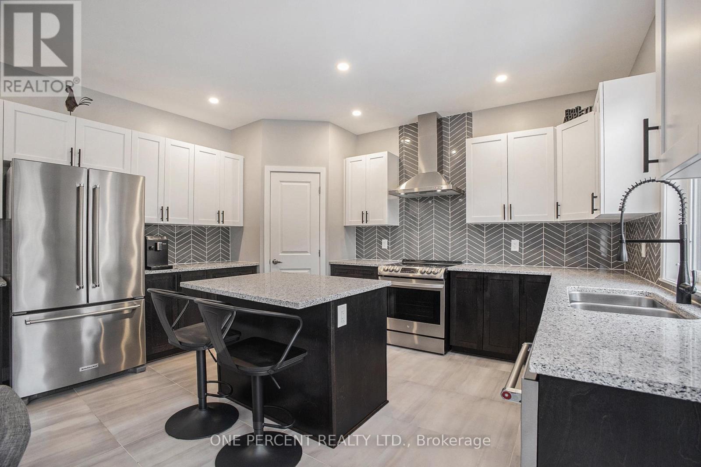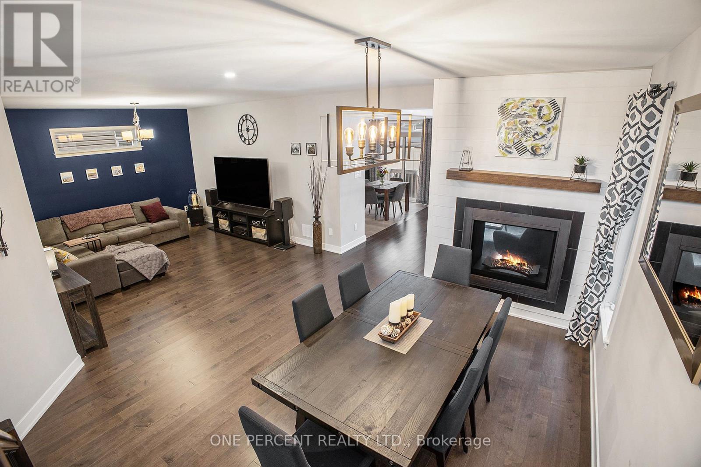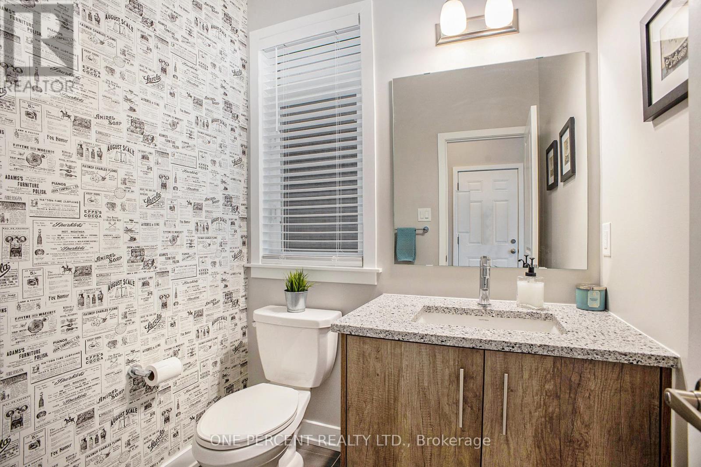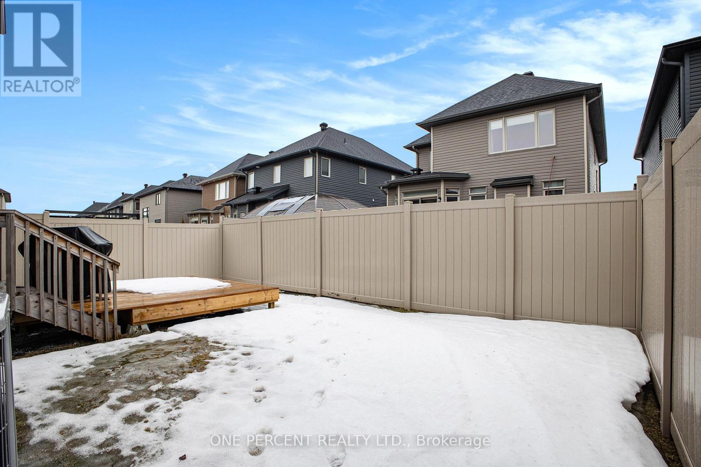4 卧室
3 浴室
2500 - 3000 sqft
壁炉
中央空调, Ventilation System
风热取暖
Landscaped
$975,000
Immaculately Maintained 4-Bedroom Claridge "Cumberland" Model with Builder-Finished Basement. Welcome to this beautifully cared-for Claridge Homes Cumberland model a shining example of true pride of ownership. Built in 2020, this spacious home offers 2,590 sq. ft. of living space, plus a professionally finished basement, making it ideal for comfortable family living. Step inside to discover gleaming hardwood floors throughout the main living areas, complemented by ceramic tile in the kitchen and powder room. The open-concept layout is bathed in natural sunlight from large windows, creating a bright and inviting ambiance throughout. The chef-inspired kitchen is sure to impress with granite countertops, ample cabinetry, a breakfast island, pantry, and a sun-filled eating area. Adjacent is the spacious family room**, complete with an accent wall, a double-sided gas fireplace, and a picture window overlooking the fenced backyard and deck. Upstairs, you'll find four generously sized bedrooms, a versatile loft, a full main bathroom, and a private primary retreat with a 4-piece ensuite. The builder-finished basement extends your living space with a large recreation room, oversized windows, rough-in for a bathroom, a utility room, and additional storage. Other highlights include a double-car garage with automatic opener and inside entry, and a location close to schools, parks, and shopping. This home blends style, functionality, and modern comfort perfect for growing families or those who love to entertain. Be sure to view the property video! (id:44758)
房源概要
|
MLS® Number
|
X12099830 |
|
房源类型
|
民宅 |
|
社区名字
|
2013 - Mer Bleue/Bradley Estates/Anderson Park |
|
特征
|
Lighting |
|
总车位
|
4 |
|
结构
|
Deck |
详 情
|
浴室
|
3 |
|
地上卧房
|
4 |
|
总卧房
|
4 |
|
Age
|
0 To 5 Years |
|
公寓设施
|
Fireplace(s) |
|
赠送家电包括
|
Garage Door Opener Remote(s), 洗碗机, 烘干机, 炉子, 洗衣机, 冰箱 |
|
地下室进展
|
已装修 |
|
地下室类型
|
全完工 |
|
施工种类
|
独立屋 |
|
空调
|
Central Air Conditioning, Ventilation System |
|
外墙
|
乙烯基壁板, 砖 |
|
壁炉
|
有 |
|
Fireplace Total
|
1 |
|
Flooring Type
|
Tile, Hardwood, Carpeted |
|
地基类型
|
混凝土浇筑 |
|
客人卫生间(不包含洗浴)
|
1 |
|
供暖方式
|
天然气 |
|
供暖类型
|
压力热风 |
|
储存空间
|
2 |
|
内部尺寸
|
2500 - 3000 Sqft |
|
类型
|
独立屋 |
|
设备间
|
市政供水 |
车 位
土地
|
英亩数
|
无 |
|
Landscape Features
|
Landscaped |
|
污水道
|
Sanitary Sewer |
|
土地深度
|
93 Ft ,6 In |
|
土地宽度
|
37 Ft ,7 In |
|
不规则大小
|
37.6 X 93.5 Ft |
|
规划描述
|
Single Family 住宅 |
房 间
| 楼 层 |
类 型 |
长 度 |
宽 度 |
面 积 |
|
二楼 |
主卧 |
5.79 m |
3.56 m |
5.79 m x 3.56 m |
|
二楼 |
卧室 |
3.48 m |
3.33 m |
3.48 m x 3.33 m |
|
二楼 |
卧室 |
3.45 m |
3.07 m |
3.45 m x 3.07 m |
|
二楼 |
卧室 |
3.66 m |
3.66 m |
3.66 m x 3.66 m |
|
二楼 |
Loft |
3.45 m |
3.45 m |
3.45 m x 3.45 m |
|
地下室 |
娱乐,游戏房 |
8.41 m |
8.31 m |
8.41 m x 8.31 m |
|
一楼 |
厨房 |
5 m |
4.37 m |
5 m x 4.37 m |
|
一楼 |
家庭房 |
3.86 m |
4.5 m |
3.86 m x 4.5 m |
|
一楼 |
客厅 |
3.86 m |
4.11 m |
3.86 m x 4.11 m |
|
一楼 |
餐厅 |
4.39 m |
4.24 m |
4.39 m x 4.24 m |
设备间
https://www.realtor.ca/real-estate/28205821/241-fountainhead-drive-ottawa-2013-mer-bleuebradley-estatesanderson-park


