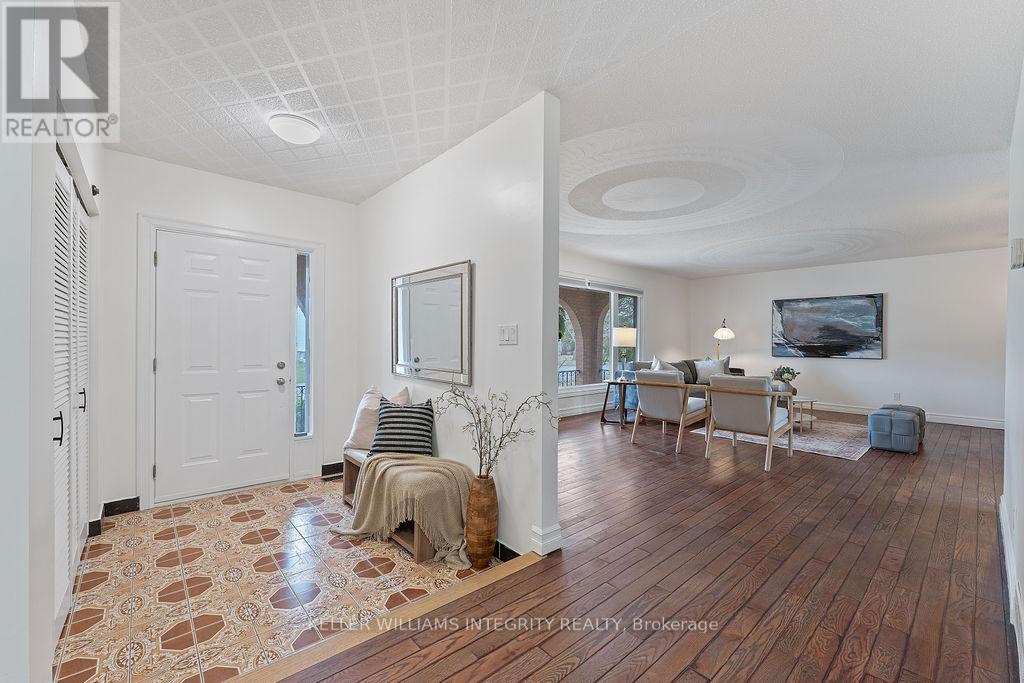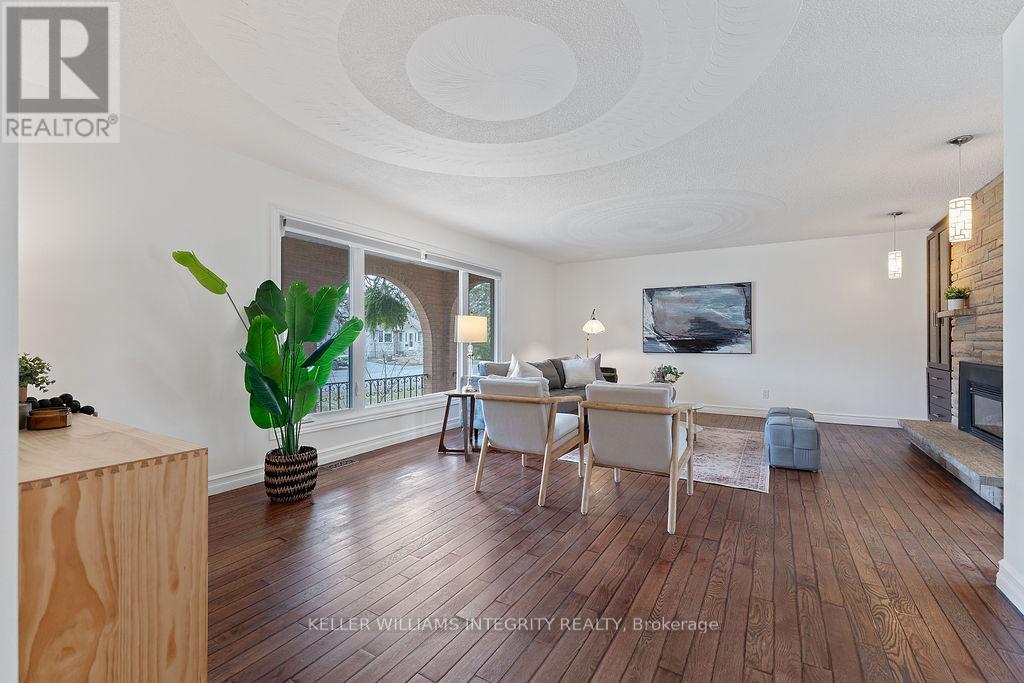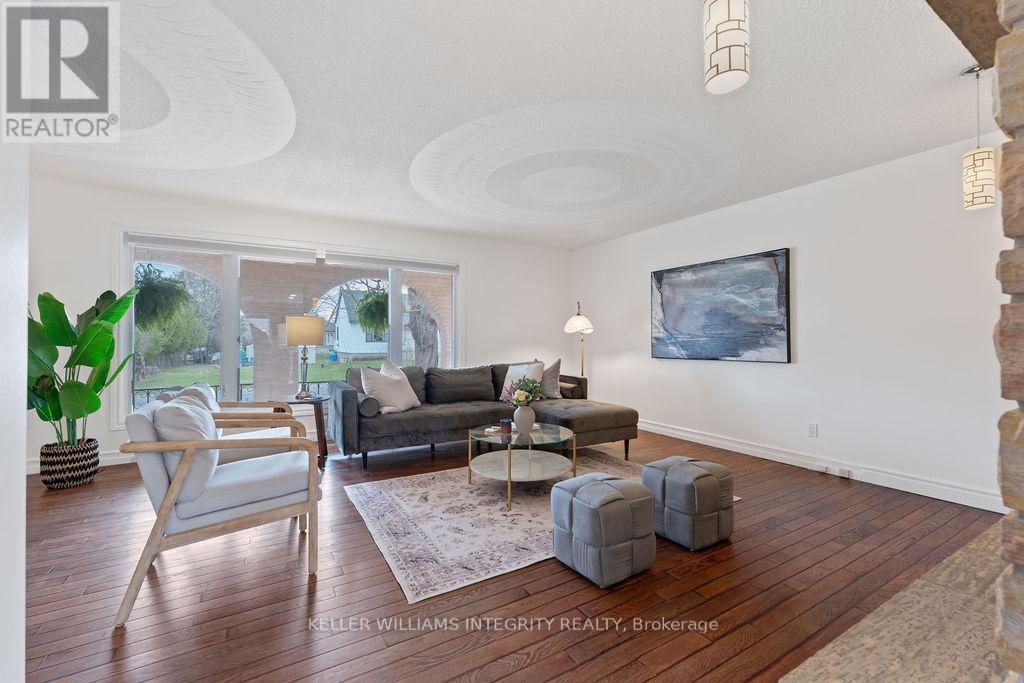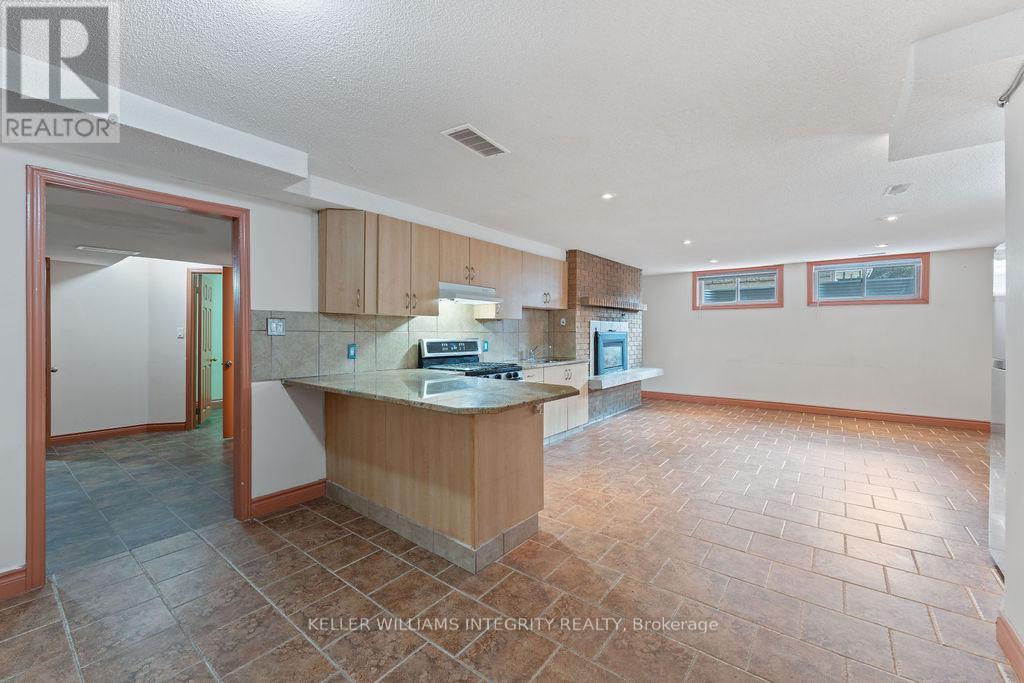5 卧室
5 浴室
2500 - 3000 sqft
壁炉
中央空调
风热取暖
$1,049,000
Stunning and spacious home in sought-after City View (St. Claire Gardens), offering over 2,500 sq ft above grade plus a generous lower-level secondary suite. The main dwelling features 4 large bedrooms upstairs and 3 bathrooms, including a private ensuite in the primary bedroom. Hardwood and tile flooring throughout, no carpet. Enjoy a bright living room, separate family room with a wood-burning fireplace, a south-facing rear deck, and an upper-level balcony. The lower suite, secondary unit, includes a private side entrance, its own garage space with inside access, 2 full bathrooms, a bedroom, kitchen, living room, and a den, ideal for multigenerational living or rental income. Compliance report attached. Built in 1975, this home includes 3 fireplaces (2 gas) and has seen numerous updates: A/C, roof, windows, door hardware, and railing. Walk to College Square, Merivale Rd, Baseline transit, and Algonquin College. (id:44758)
房源概要
|
MLS® Number
|
X12100207 |
|
房源类型
|
民宅 |
|
社区名字
|
7301 - Meadowlands/St. Claire Gardens |
|
附近的便利设施
|
公共交通 |
|
特征
|
亲戚套间 |
|
总车位
|
6 |
详 情
|
浴室
|
5 |
|
地上卧房
|
4 |
|
地下卧室
|
1 |
|
总卧房
|
5 |
|
Age
|
31 To 50 Years |
|
公寓设施
|
Fireplace(s) |
|
赠送家电包括
|
Water Heater, 洗碗机, 烘干机, Hood 电扇, Two 炉子s, Two 洗衣机s, Two 冰箱s |
|
地下室功能
|
Apartment In Basement, Separate Entrance |
|
地下室类型
|
N/a |
|
施工种类
|
独立屋 |
|
空调
|
中央空调 |
|
外墙
|
砖, 灰泥 |
|
壁炉
|
有 |
|
Fireplace Total
|
3 |
|
地基类型
|
混凝土浇筑 |
|
客人卫生间(不包含洗浴)
|
1 |
|
供暖方式
|
天然气 |
|
供暖类型
|
压力热风 |
|
储存空间
|
2 |
|
内部尺寸
|
2500 - 3000 Sqft |
|
类型
|
独立屋 |
|
设备间
|
市政供水 |
车 位
土地
|
英亩数
|
无 |
|
土地便利设施
|
公共交通 |
|
污水道
|
Sanitary Sewer |
|
土地深度
|
90 Ft |
|
土地宽度
|
68 Ft ,6 In |
|
不规则大小
|
68.5 X 90 Ft |
|
规划描述
|
R1ff |
房 间
| 楼 层 |
类 型 |
长 度 |
宽 度 |
面 积 |
|
二楼 |
第三卧房 |
4.44 m |
3.11 m |
4.44 m x 3.11 m |
|
二楼 |
Bedroom 4 |
4.81 m |
4.19 m |
4.81 m x 4.19 m |
|
二楼 |
浴室 |
2.56 m |
1.49 m |
2.56 m x 1.49 m |
|
二楼 |
主卧 |
5.5 m |
4.31 m |
5.5 m x 4.31 m |
|
二楼 |
浴室 |
2.47 m |
1.5 m |
2.47 m x 1.5 m |
|
二楼 |
第二卧房 |
4.65 m |
3.28 m |
4.65 m x 3.28 m |
|
地下室 |
厨房 |
3.4 m |
1.9 m |
3.4 m x 1.9 m |
|
地下室 |
客厅 |
4.35 m |
3.03 m |
4.35 m x 3.03 m |
|
地下室 |
餐厅 |
2 m |
2 m |
2 m x 2 m |
|
地下室 |
卧室 |
4.33 m |
3.01 m |
4.33 m x 3.01 m |
|
地下室 |
洗衣房 |
1.8 m |
1.4 m |
1.8 m x 1.4 m |
|
地下室 |
浴室 |
1.5 m |
1 m |
1.5 m x 1 m |
|
地下室 |
浴室 |
2.4 m |
1.35 m |
2.4 m x 1.35 m |
|
地下室 |
衣帽间 |
3.58 m |
2.52 m |
3.58 m x 2.52 m |
|
一楼 |
门厅 |
2.52 m |
2.4 m |
2.52 m x 2.4 m |
|
一楼 |
客厅 |
6.86 m |
4.17 m |
6.86 m x 4.17 m |
|
一楼 |
餐厅 |
4.58 m |
3.12 m |
4.58 m x 3.12 m |
|
一楼 |
厨房 |
3.15 m |
2.35 m |
3.15 m x 2.35 m |
|
一楼 |
洗衣房 |
1.49 m |
1.33 m |
1.49 m x 1.33 m |
|
一楼 |
浴室 |
2.42 m |
1.48 m |
2.42 m x 1.48 m |
|
一楼 |
衣帽间 |
4.38 m |
3.27 m |
4.38 m x 3.27 m |
https://www.realtor.ca/real-estate/28206742/62-chippewa-avenue-ottawa-7301-meadowlandsst-claire-gardens






















































