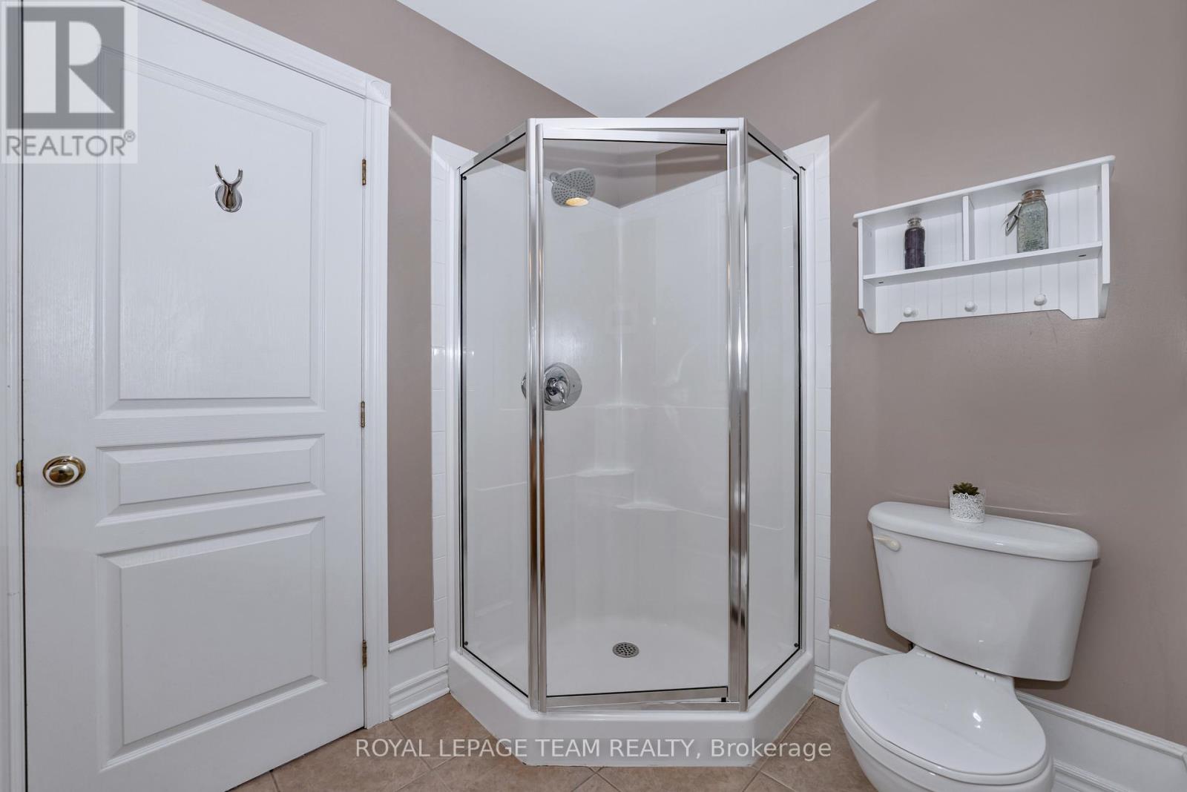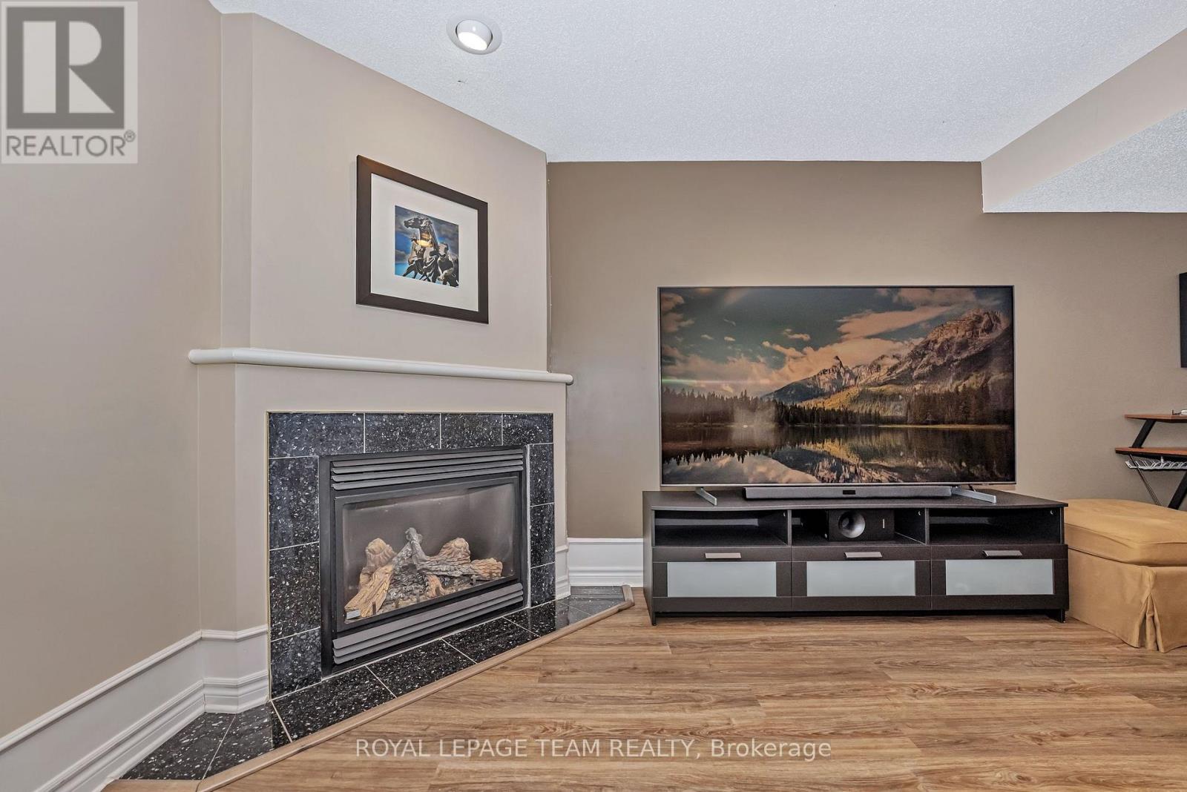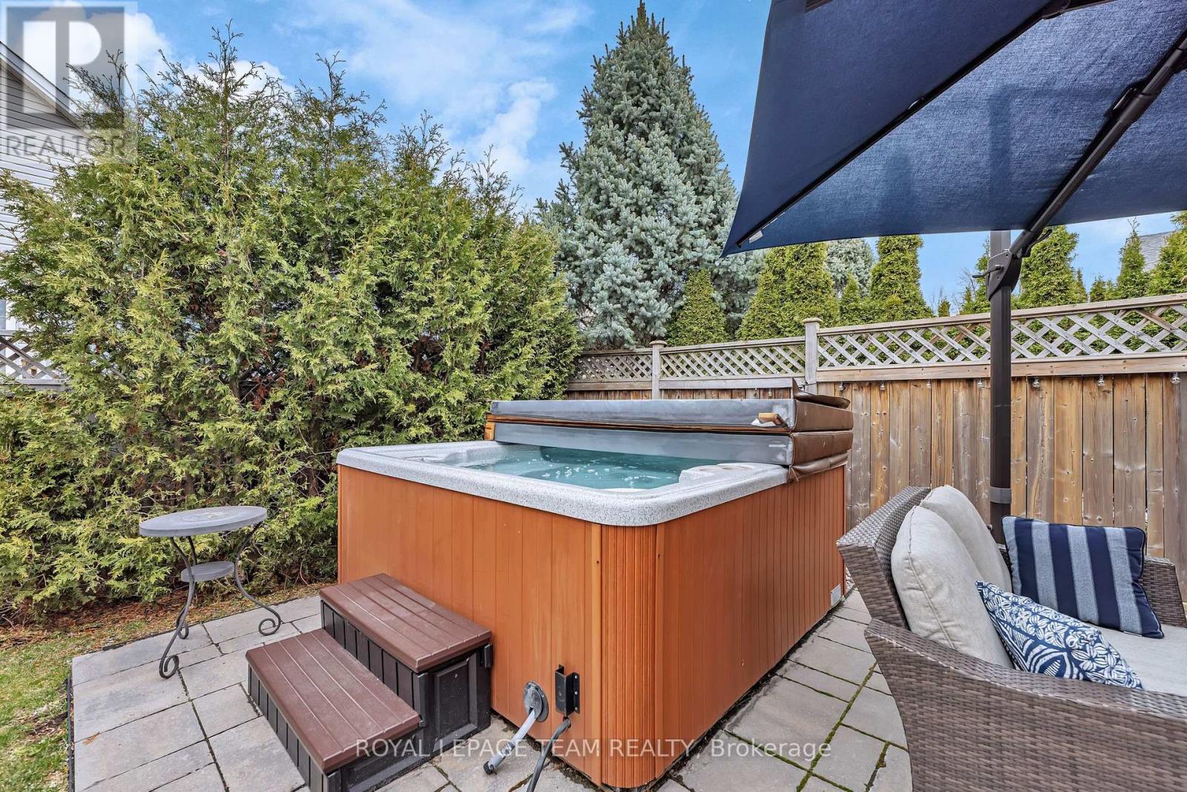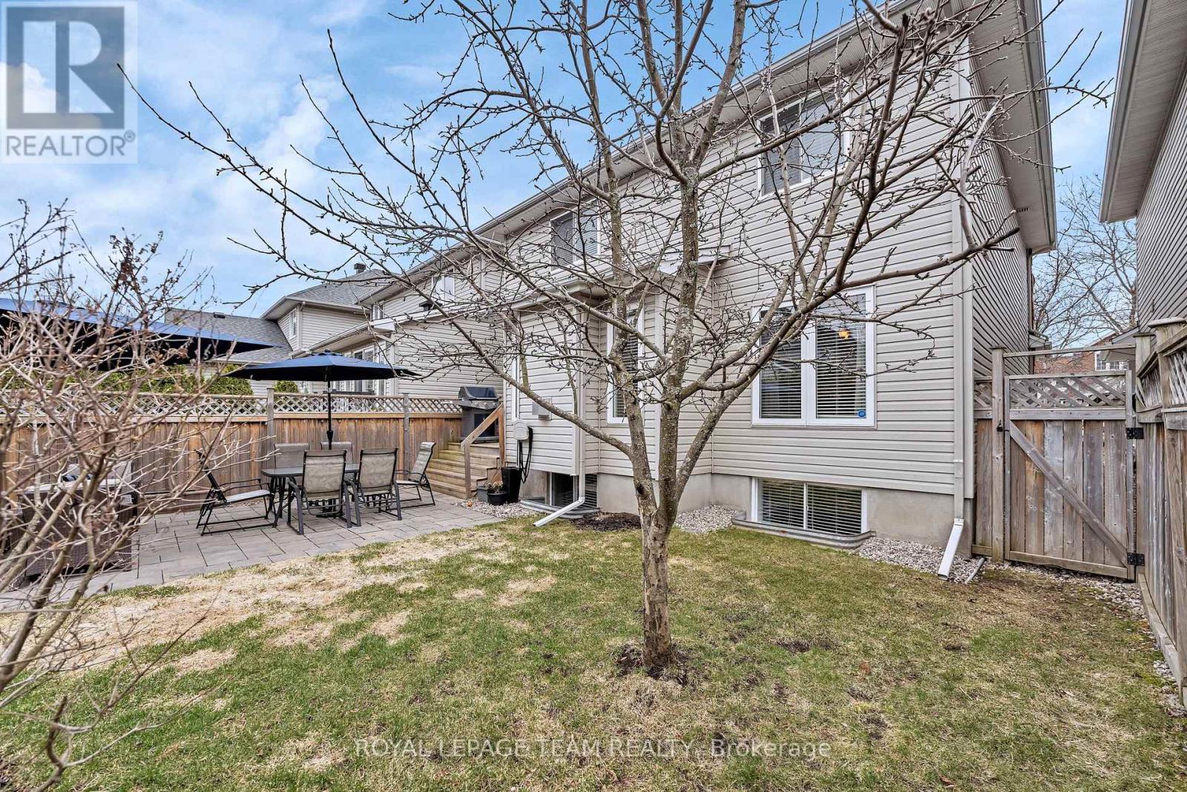4 卧室
3 浴室
1500 - 2000 sqft
壁炉
中央空调
风热取暖
Landscaped
$819,000
Welcome home to 5 Drysdale Street in the desirable neighbourhood of Village Green! This beautifully maintained two storey detached family home checks every box. Pride of ownership shines throughout its 3+1 bedrooms and 2.5 baths. A charming front porch welcomes you into an open-concept main level, where hardwood and tile flooring guide you from the inviting entry to a spacious living and dining area anchored by a gas fireplace with a stone surround. The eat-in kitchen is bright and functional, with a center island and breakfast bar, solid wood cabinetry, tile backsplash, and upgraded stainless steel appliances. A convenient two piece powder room and inside entry to the one car garage complete with built-in storage round out the main floor. Upstairs, you'll find three well-sized bedrooms each featuring upgraded laminate flooring and two full bathrooms. The primary suite boasts double doors, a walk-in closet, and a 4 piece ensuite with a luxurious soaker tub. The second bedroom also offers its own walk-in closet. The fully finished lower level features luxury vinyl flooring, a 4th bedroom, a great room with a second gas fireplace, a laundry area, and abundant storage space. Outside, the private backyard oasis includes a large patio, hot tub, storage shed, and fully fenced yard, all framed by a neat front stone walkway. Situated close to top schools, parks, shopping, and public transit, this home is both practical and picturesque. Don't miss the opportunity to make it yours - schedule your private viewing today! (id:44758)
房源概要
|
MLS® Number
|
X12100404 |
|
房源类型
|
民宅 |
|
社区名字
|
9001 - Kanata - Beaverbrook |
|
附近的便利设施
|
公共交通 |
|
设备类型
|
热水器 |
|
特征
|
无地毯 |
|
总车位
|
3 |
|
租赁设备类型
|
热水器 |
|
结构
|
Patio(s), Porch, 棚 |
详 情
|
浴室
|
3 |
|
地上卧房
|
3 |
|
地下卧室
|
1 |
|
总卧房
|
4 |
|
公寓设施
|
Fireplace(s) |
|
赠送家电包括
|
Hot Tub, Garage Door Opener Remote(s), Central Vacuum, Water Meter, 报警系统, Blinds, 洗碗机, 烘干机, Garage Door Opener, Hood 电扇, Storage Shed, 炉子, 洗衣机, 冰箱 |
|
地下室进展
|
已装修 |
|
地下室类型
|
全完工 |
|
施工种类
|
独立屋 |
|
空调
|
中央空调 |
|
外墙
|
砖, 乙烯基壁板 |
|
Fire Protection
|
报警系统 |
|
壁炉
|
有 |
|
Fireplace Total
|
2 |
|
Flooring Type
|
Ceramic, Vinyl, Hardwood, Laminate |
|
地基类型
|
混凝土浇筑 |
|
客人卫生间(不包含洗浴)
|
1 |
|
供暖方式
|
天然气 |
|
供暖类型
|
压力热风 |
|
储存空间
|
2 |
|
内部尺寸
|
1500 - 2000 Sqft |
|
类型
|
独立屋 |
|
设备间
|
市政供水 |
车 位
土地
|
英亩数
|
无 |
|
围栏类型
|
Fully Fenced, Fenced Yard |
|
土地便利设施
|
公共交通 |
|
Landscape Features
|
Landscaped |
|
污水道
|
Sanitary Sewer |
|
土地深度
|
100 Ft ,1 In |
|
土地宽度
|
35 Ft ,1 In |
|
不规则大小
|
35.1 X 100.1 Ft |
房 间
| 楼 层 |
类 型 |
长 度 |
宽 度 |
面 积 |
|
二楼 |
浴室 |
2.16 m |
1.52 m |
2.16 m x 1.52 m |
|
二楼 |
主卧 |
4.57 m |
3.67 m |
4.57 m x 3.67 m |
|
二楼 |
卧室 |
3.38 m |
2.77 m |
3.38 m x 2.77 m |
|
二楼 |
卧室 |
3.38 m |
5.79 m |
3.38 m x 5.79 m |
|
二楼 |
浴室 |
2.74 m |
2.46 m |
2.74 m x 2.46 m |
|
地下室 |
卧室 |
3.38 m |
3.35 m |
3.38 m x 3.35 m |
|
地下室 |
大型活动室 |
4.87 m |
5.2 m |
4.87 m x 5.2 m |
|
地下室 |
设备间 |
3.96 m |
4.89 m |
3.96 m x 4.89 m |
|
一楼 |
门厅 |
2.13 m |
1.54 m |
2.13 m x 1.54 m |
|
一楼 |
家庭房 |
3.68 m |
3.67 m |
3.68 m x 3.67 m |
|
一楼 |
厨房 |
6.42 m |
5.48 m |
6.42 m x 5.48 m |
|
一楼 |
客厅 |
4.57 m |
3.35 m |
4.57 m x 3.35 m |
|
一楼 |
餐厅 |
3.65 m |
3.04 m |
3.65 m x 3.04 m |
设备间
https://www.realtor.ca/real-estate/28207035/5-drysdale-street-ottawa-9001-kanata-beaverbrook










































