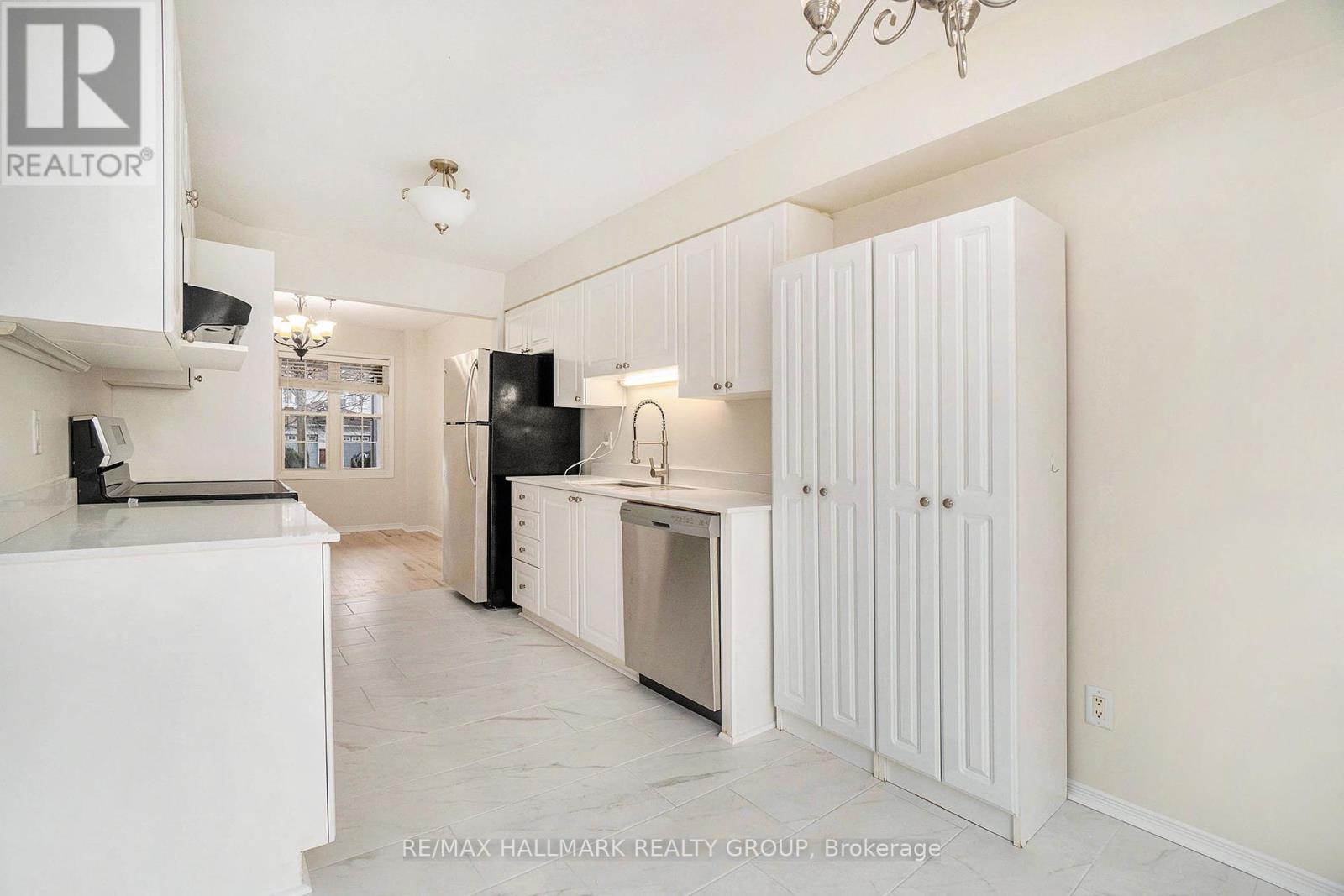3 卧室
2 浴室
1100 - 1500 sqft
壁炉
中央空调
风热取暖
$599,900
Welcome to this beautifully maintained 3 bed, 2 bath freehold townhome offering space, style & functionality. Featuring a single car garage with inside access & total parking for 3 vehicles. Enjoy newer hardwood floors on both levels, an updated kitchen feat. ample neutral colored cupboards & newer stainless steel appliances. A large window overlooking the back yard in the formal living room & good sized formal dining room adjacent to the kitchen. A sliding patio door leading to a spacious, raised, pressure treated wood deck perfect for entertaining family and friends. The upper level offers 3 generous bedrooms, while the fully finished basement includes a large carpeted rec room & a roomy laundry/storage area. A fantastic home with comfort & convenience inside and out! (id:44758)
房源概要
|
MLS® Number
|
X12100308 |
|
房源类型
|
民宅 |
|
社区名字
|
1107 - Springridge/East Village |
|
附近的便利设施
|
公共交通, 学校, 公园 |
|
社区特征
|
社区活动中心, School Bus |
|
总车位
|
3 |
详 情
|
浴室
|
2 |
|
地上卧房
|
3 |
|
总卧房
|
3 |
|
赠送家电包括
|
报警系统, 洗碗机, 烘干机, Freezer, Garage Door Opener, 炉子, 洗衣机, 冰箱 |
|
地下室类型
|
Full |
|
施工种类
|
附加的 |
|
空调
|
中央空调 |
|
外墙
|
砖, 乙烯基壁板 |
|
Fire Protection
|
Smoke Detectors |
|
壁炉
|
有 |
|
地基类型
|
混凝土浇筑 |
|
客人卫生间(不包含洗浴)
|
1 |
|
供暖方式
|
天然气 |
|
供暖类型
|
压力热风 |
|
储存空间
|
2 |
|
内部尺寸
|
1100 - 1500 Sqft |
|
类型
|
联排别墅 |
|
设备间
|
市政供水 |
车 位
土地
|
英亩数
|
无 |
|
围栏类型
|
Fully Fenced |
|
土地便利设施
|
公共交通, 学校, 公园 |
|
污水道
|
Sanitary Sewer |
|
土地深度
|
98 Ft ,4 In |
|
土地宽度
|
19 Ft ,9 In |
|
不规则大小
|
19.8 X 98.4 Ft |
|
规划描述
|
R3xx[712] |
房 间
| 楼 层 |
类 型 |
长 度 |
宽 度 |
面 积 |
|
二楼 |
主卧 |
4.77 m |
4 m |
4.77 m x 4 m |
|
二楼 |
浴室 |
4 m |
2.62 m |
4 m x 2.62 m |
|
二楼 |
第二卧房 |
4.45 m |
3 m |
4.45 m x 3 m |
|
二楼 |
第三卧房 |
4.34 m |
2 m |
4.34 m x 2 m |
|
Lower Level |
娱乐,游戏房 |
5.49 m |
4.93 m |
5.49 m x 4.93 m |
|
Lower Level |
设备间 |
5.5 m |
4 m |
5.5 m x 4 m |
|
一楼 |
门厅 |
4.5 m |
3.26 m |
4.5 m x 3.26 m |
|
一楼 |
浴室 |
2.02 m |
1 m |
2.02 m x 1 m |
|
一楼 |
餐厅 |
3.11 m |
2.57 m |
3.11 m x 2.57 m |
|
一楼 |
厨房 |
5.07 m |
2 m |
5.07 m x 2 m |
|
一楼 |
客厅 |
4.81 m |
3.53 m |
4.81 m x 3.53 m |
https://www.realtor.ca/real-estate/28206890/2052-breezewood-street-ottawa-1107-springridgeeast-village




































