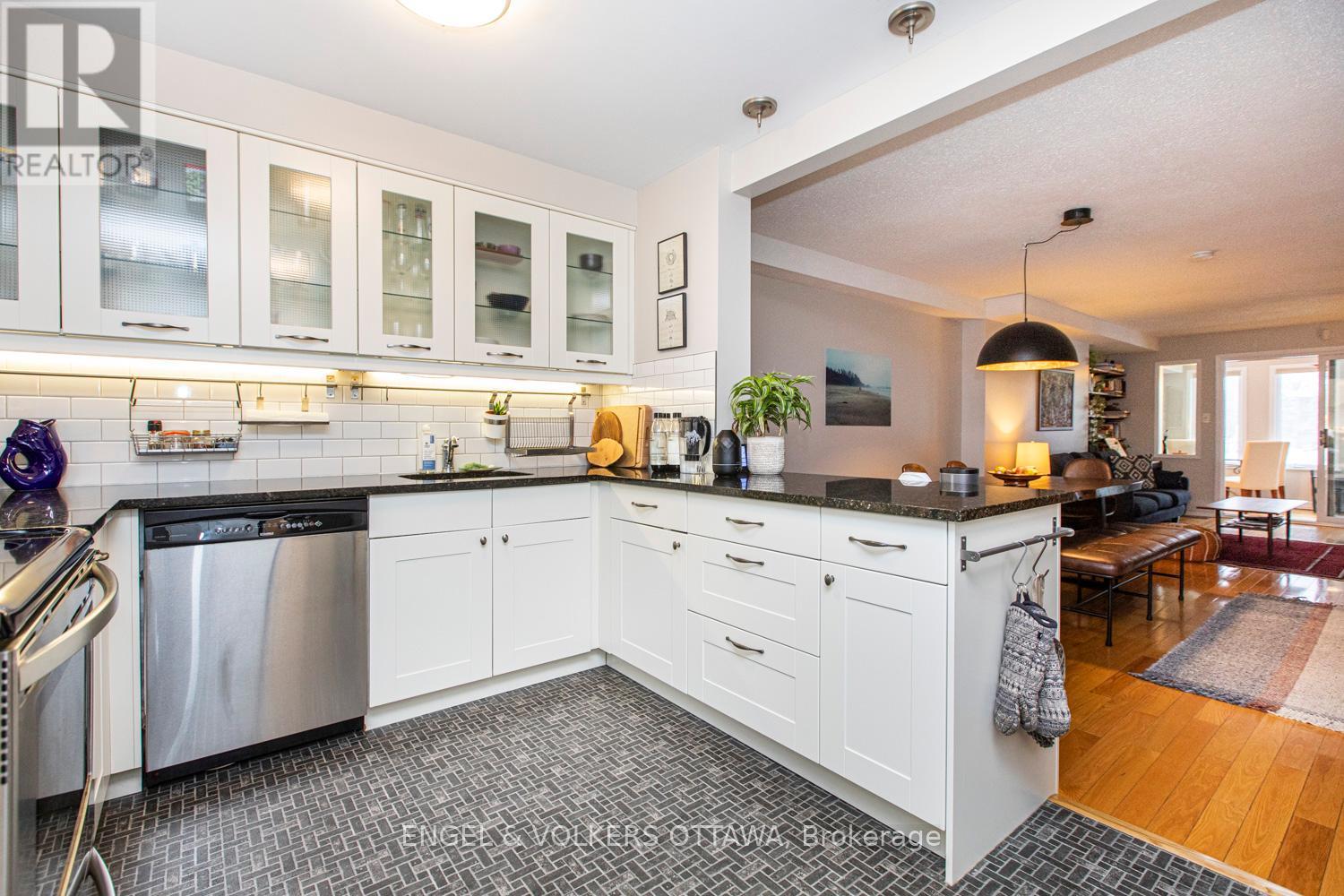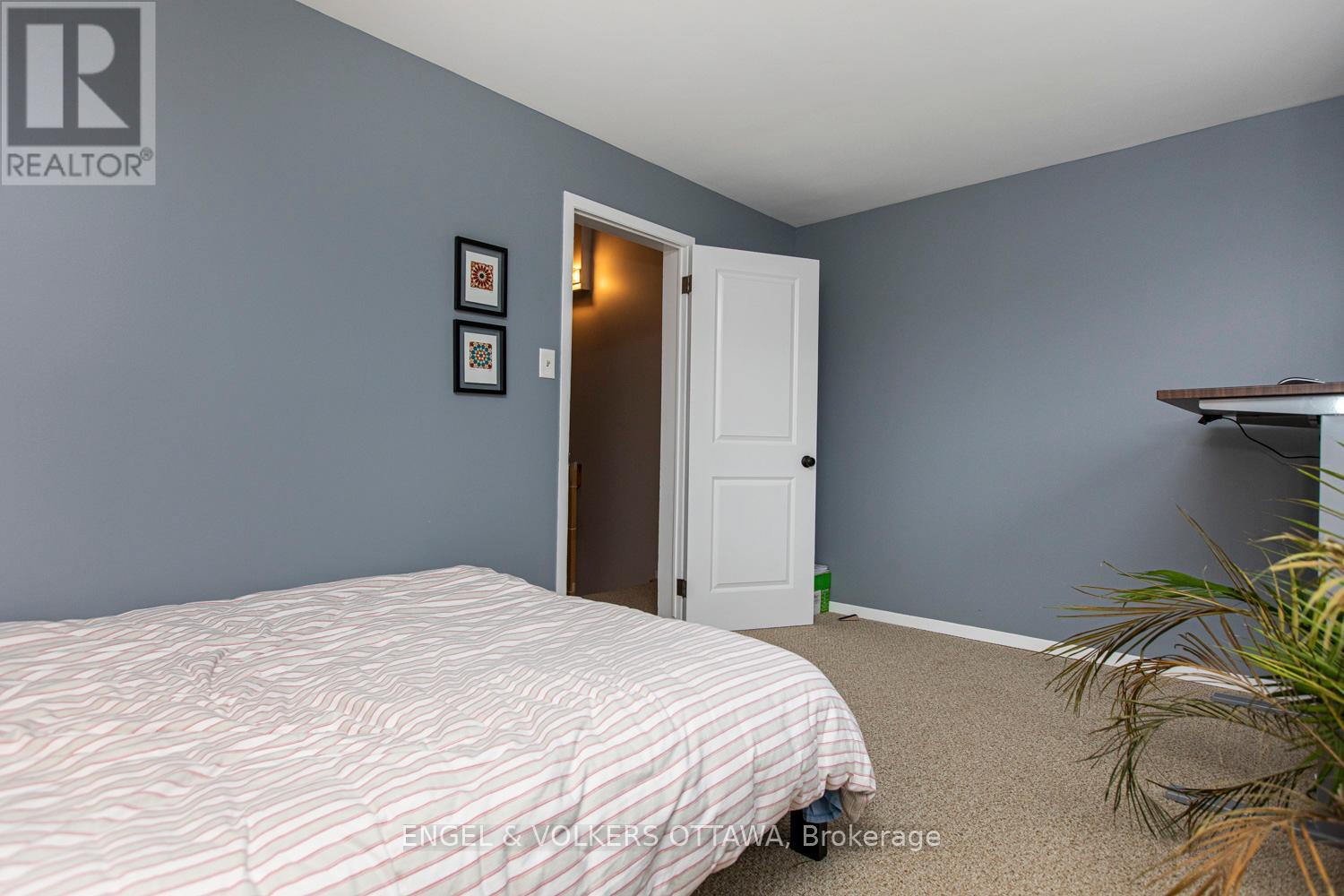3 卧室
2 浴室
1500 - 2000 sqft
壁炉
中央空调
风热取暖
$695,000
Nestled in the vibrant Lowertown neighbourhood, just a short stroll from the picturesque Rideau River, this charming three-storey freehold townhome delivers a rare blend of urban living and natural tranquility.On the first level, the versatile family room offers endless possibilities as a spacious home office, cozy den or additional bedroom. A convenient three-piece bathroom, laundry facilities and ample storage space complete the first level. As you ascend to the main living area on the second level, the abundance of natural light, beautiful hardwood floors and warm wood-burning fireplace create a cozy and inviting ambiance making you feel right at home.Relax with a book or nurture your indoor plants in the sunny south-facing sunroom, where the warmth and light invite you to curl up at any time of day. The bright kitchen is equipped with sleek stainless steel appliances and elegant granite countertops, offering a thoughtfully designed space to prepare meals. Enjoy casual bites at the breakfast bar or gather with loved ones in the spacious dining area.On the third level, you'll find three sunny bedrooms, a full bathroom with double sinks, and generous closet space for storage. With its proximity to Boudreau Park, the scenic Rideau River Pathway, and the nearby city of Gatineau, while also being within walking distance to the lively ByWard Market, this home boasts an enviable and highly sought-after location. (id:44758)
Open House
此属性有开放式房屋!
开始于:
2:00 pm
结束于:
4:00 pm
房源概要
|
MLS® Number
|
X12101819 |
|
房源类型
|
民宅 |
|
社区名字
|
4002 - Lower Town |
|
总车位
|
3 |
详 情
|
浴室
|
2 |
|
地上卧房
|
3 |
|
总卧房
|
3 |
|
公寓设施
|
Fireplace(s) |
|
赠送家电包括
|
报警系统, 洗碗机, 烘干机, Hood 电扇, 炉子, 洗衣机, 冰箱 |
|
施工种类
|
附加的 |
|
空调
|
中央空调 |
|
外墙
|
砖, 木头 |
|
壁炉
|
有 |
|
Fireplace Total
|
1 |
|
地基类型
|
混凝土浇筑 |
|
供暖方式
|
天然气 |
|
供暖类型
|
压力热风 |
|
储存空间
|
3 |
|
内部尺寸
|
1500 - 2000 Sqft |
|
类型
|
联排别墅 |
|
设备间
|
市政供水 |
车 位
土地
|
英亩数
|
无 |
|
污水道
|
Sanitary Sewer |
|
土地深度
|
100 Ft |
|
土地宽度
|
14 Ft ,10 In |
|
不规则大小
|
14.9 X 100 Ft |
房 间
| 楼 层 |
类 型 |
长 度 |
宽 度 |
面 积 |
|
二楼 |
客厅 |
4.34 m |
4.06 m |
4.34 m x 4.06 m |
|
二楼 |
餐厅 |
4.06 m |
3.78 m |
4.06 m x 3.78 m |
|
二楼 |
厨房 |
3.96 m |
2.66 m |
3.96 m x 2.66 m |
|
二楼 |
Sunroom |
4.24 m |
2.56 m |
4.24 m x 2.56 m |
|
三楼 |
浴室 |
4.29 m |
1.52 m |
4.29 m x 1.52 m |
|
三楼 |
主卧 |
4.32 m |
3.53 m |
4.32 m x 3.53 m |
|
三楼 |
第二卧房 |
4.29 m |
2.97 m |
4.29 m x 2.97 m |
|
三楼 |
第三卧房 |
2.82 m |
2.31 m |
2.82 m x 2.31 m |
|
一楼 |
家庭房 |
4.29 m |
3.68 m |
4.29 m x 3.68 m |
|
一楼 |
浴室 |
2.26 m |
2.11 m |
2.26 m x 2.11 m |
|
一楼 |
洗衣房 |
2.46 m |
2.05 m |
2.46 m x 2.05 m |
https://www.realtor.ca/real-estate/28210044/333-st-andrew-street-ottawa-4002-lower-town









































