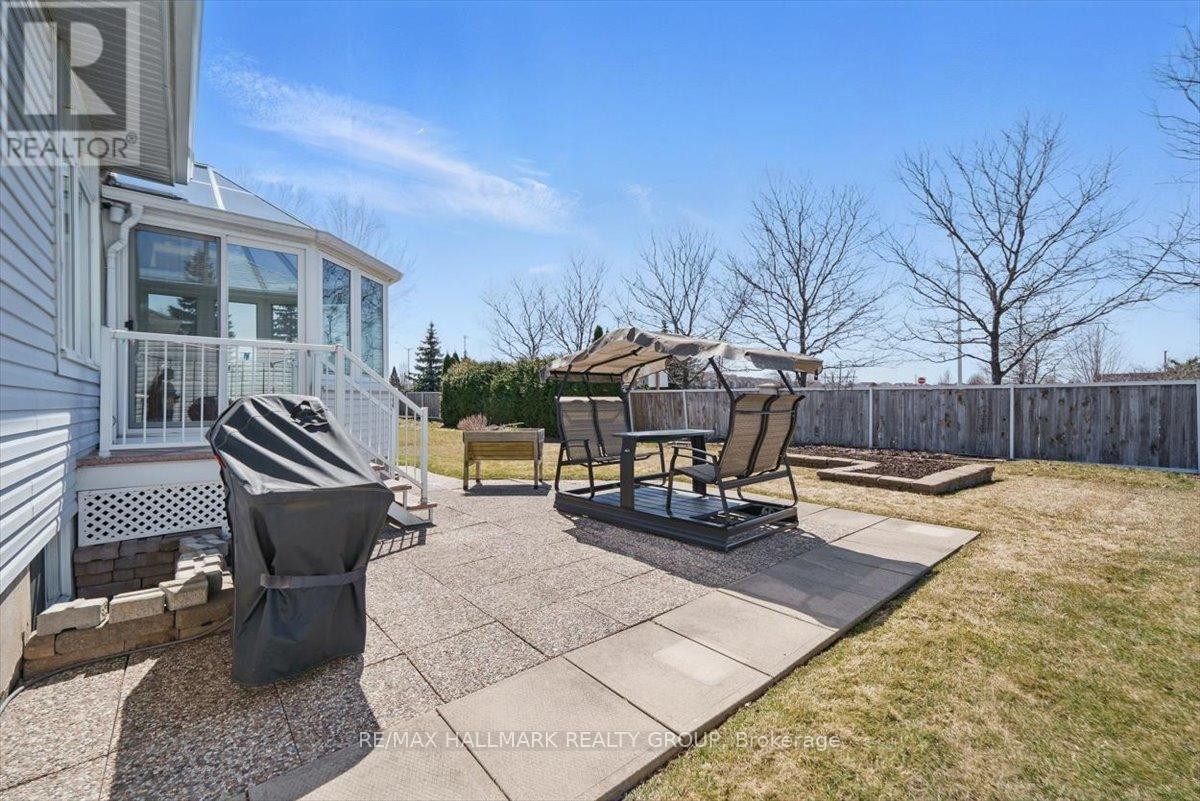3 卧室
2 浴室
1100 - 1500 sqft
平房
壁炉
中央空调
风热取暖
Lawn Sprinkler
$774,900
Experience refined living in this meticulously maintained bungalow. Situated in a sought-after adult community, this home offers unparalleled convenience with its prime location close to all amenities and a nearby walkable pharmacy. Prepare to be impressed by the stunning kitchen, showcasing elegant quartz countertops and leading to a generously sized living room. Two gas fireplaces offer cozy ambiance, while the breathtaking solarium/sunroom, with its luxurious heated floors and large windows provide a tranquil retreat. This property features two well-proportioned bedrooms on the main floor, plus an additional bedroom and expansive recreation room in the finished basement. Enjoy privacy and serenity in the large backyard with no rear neighbours and the ease of a sprinkler system. A 2-car garage and two full bathrooms complete this exceptional offering. Don't miss your chance to own this slice of paradise! (id:44758)
房源概要
|
MLS® Number
|
X12101628 |
|
房源类型
|
民宅 |
|
社区名字
|
1119 - Notting Hill/Summerside |
|
总车位
|
6 |
|
结构
|
Porch |
详 情
|
浴室
|
2 |
|
地上卧房
|
2 |
|
地下卧室
|
1 |
|
总卧房
|
3 |
|
公寓设施
|
Fireplace(s) |
|
赠送家电包括
|
Garage Door Opener Remote(s), 洗碗机, 烘干机, Hood 电扇, 炉子, 洗衣机, 冰箱 |
|
建筑风格
|
平房 |
|
地下室进展
|
已装修 |
|
地下室类型
|
全完工 |
|
施工种类
|
独立屋 |
|
空调
|
中央空调 |
|
外墙
|
砖 |
|
壁炉
|
有 |
|
Fireplace Total
|
2 |
|
地基类型
|
混凝土浇筑 |
|
供暖方式
|
天然气 |
|
供暖类型
|
压力热风 |
|
储存空间
|
1 |
|
内部尺寸
|
1100 - 1500 Sqft |
|
类型
|
独立屋 |
|
设备间
|
市政供水 |
车 位
土地
|
英亩数
|
无 |
|
Landscape Features
|
Lawn Sprinkler |
|
污水道
|
Sanitary Sewer |
|
土地深度
|
123 Ft ,8 In |
|
土地宽度
|
42 Ft ,2 In |
|
不规则大小
|
42.2 X 123.7 Ft |
|
规划描述
|
住宅 |
房 间
| 楼 层 |
类 型 |
长 度 |
宽 度 |
面 积 |
|
地下室 |
娱乐,游戏房 |
5.12 m |
5.71 m |
5.12 m x 5.71 m |
|
地下室 |
卧室 |
4.08 m |
4.49 m |
4.08 m x 4.49 m |
|
一楼 |
Eating Area |
3.15 m |
2.63 m |
3.15 m x 2.63 m |
|
一楼 |
厨房 |
3.17 m |
3.3 m |
3.17 m x 3.3 m |
|
一楼 |
餐厅 |
5.41 m |
2.46 m |
5.41 m x 2.46 m |
|
一楼 |
客厅 |
5.4 m |
4.51 m |
5.4 m x 4.51 m |
|
一楼 |
Sunroom |
3.74 m |
3.83 m |
3.74 m x 3.83 m |
|
一楼 |
主卧 |
4.37 m |
3.97 m |
4.37 m x 3.97 m |
|
一楼 |
第二卧房 |
2.99 m |
3.05 m |
2.99 m x 3.05 m |
设备间
https://www.realtor.ca/real-estate/28209283/795-swallowtail-crescent-ottawa-1119-notting-hillsummerside







































