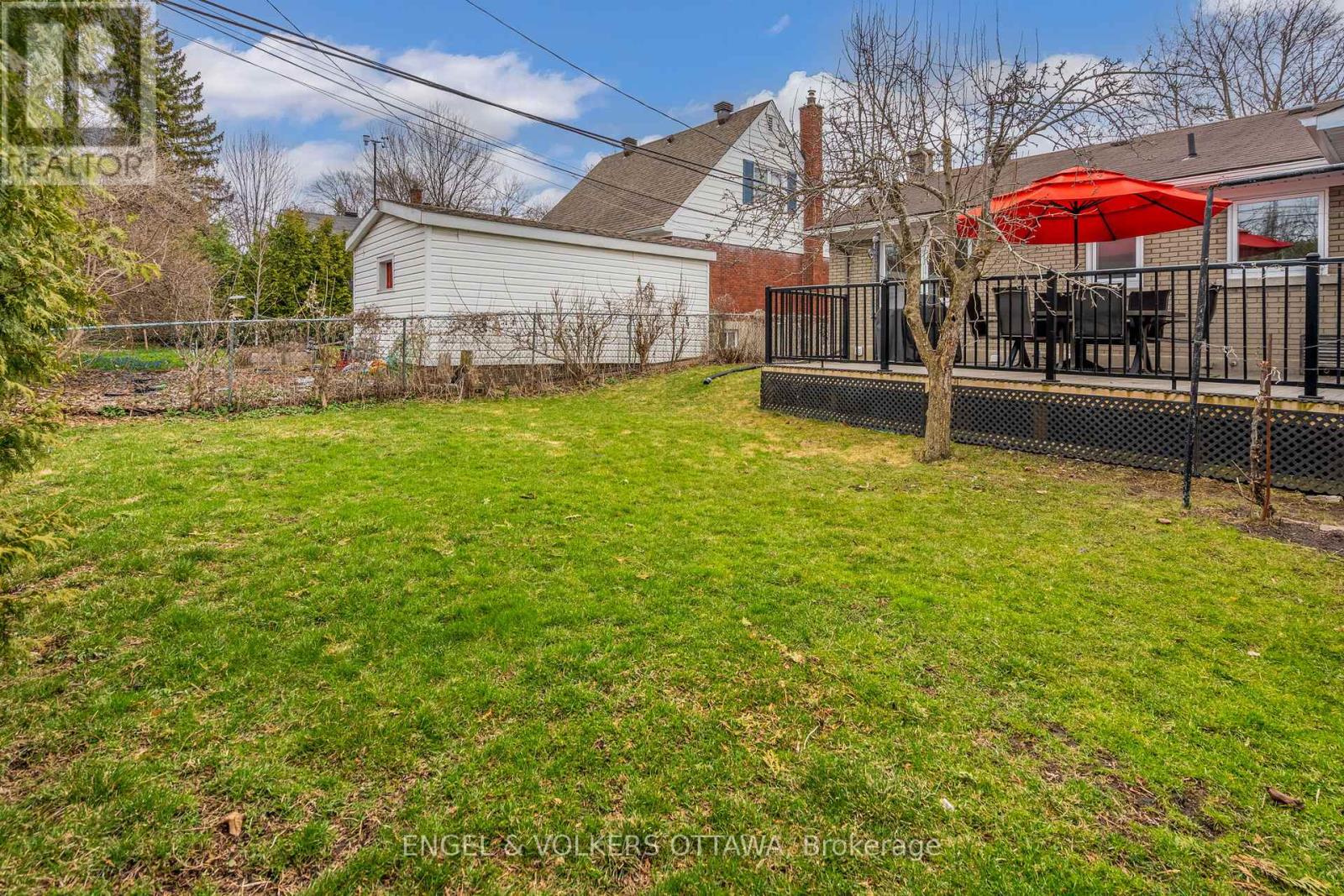4 卧室
2 浴室
平房
壁炉
中央空调
风热取暖
Landscaped
$895,000
1297 Snowdon Street is a delightful bungalow nestled in Alta Vista. This inviting home with classic charm and modern updates offers a comfortable and convenient lifestyle for both families and professionals. Step inside to a bright and spacious living area, featuring large south-facing windows that fill the space with natural light. The open-concept layout seamlessly connects the living room to the dining area and kitchen, creating an ideal setting for everyday living. The kitchen boasts contemporary finishes, ample cabinetry, and quality stainless steel appliances, making meal preparation a pleasure. Continuing on the main floor, you'll find three generously sized bedrooms, each with ample closet space, and an updated 5-piece bathroom with a double vanity. The finished basement provides additional living space, perfect for a family or rec room, along with a 4th bedroom and a 3-piece bathroom. The lower level also offers a flexible room currently set up as a home gym, a laundry room, and storage space. The rear yard has a spacious lawn area, perfect for family play and gardening, while the large elevated deck has sleek black railings and ample room for both dining and lounging. This mature, family-friendly neighbourhood is known for its tree-lined streets, spacious lots, and strong sense of community. Located just minutes from downtown Ottawa, this location provides quick access to major commuter routes, making daily travel effortless. Families will appreciate the proximity to Alta Vista Public School, Canterbury High School, various parks, and recreational facilities such as the Canterbury Recreation Complex. Nearby, you have the Ottawa General and CHEO hospitals, offering peace of mind and easy access to healthcare. Don't miss the opportunity to make this charming bungalow your new home! (id:44758)
Open House
此属性有开放式房屋!
开始于:
12:30 pm
结束于:
1:30 pm
房源概要
|
MLS® Number
|
X12101619 |
|
房源类型
|
民宅 |
|
社区名字
|
3605 - Alta Vista |
|
附近的便利设施
|
学校, 公共交通, 公园 |
|
总车位
|
5 |
详 情
|
浴室
|
2 |
|
地上卧房
|
3 |
|
地下卧室
|
1 |
|
总卧房
|
4 |
|
Age
|
51 To 99 Years |
|
公寓设施
|
Fireplace(s) |
|
赠送家电包括
|
洗碗机, 烘干机, Hood 电扇, 微波炉, 炉子, 洗衣机, 冰箱 |
|
建筑风格
|
平房 |
|
地下室进展
|
已装修 |
|
地下室类型
|
全完工 |
|
施工种类
|
独立屋 |
|
空调
|
中央空调 |
|
外墙
|
砖 |
|
壁炉
|
有 |
|
Fireplace Total
|
1 |
|
地基类型
|
混凝土 |
|
供暖方式
|
天然气 |
|
供暖类型
|
压力热风 |
|
储存空间
|
1 |
|
类型
|
独立屋 |
|
设备间
|
市政供水 |
车 位
土地
|
英亩数
|
无 |
|
土地便利设施
|
学校, 公共交通, 公园 |
|
Landscape Features
|
Landscaped |
|
污水道
|
Sanitary Sewer |
|
土地深度
|
89 Ft ,10 In |
|
土地宽度
|
56 Ft |
|
不规则大小
|
56 X 89.91 Ft |
房 间
| 楼 层 |
类 型 |
长 度 |
宽 度 |
面 积 |
|
Lower Level |
洗衣房 |
2.07 m |
3.33 m |
2.07 m x 3.33 m |
|
Lower Level |
浴室 |
2.09 m |
1.99 m |
2.09 m x 1.99 m |
|
Lower Level |
设备间 |
2.85 m |
4.31 m |
2.85 m x 4.31 m |
|
Lower Level |
卧室 |
2.96 m |
2.85 m |
2.96 m x 2.85 m |
|
Lower Level |
设备间 |
2.11 m |
1.93 m |
2.11 m x 1.93 m |
|
Lower Level |
Exercise Room |
3.35 m |
3.59 m |
3.35 m x 3.59 m |
|
Lower Level |
娱乐,游戏房 |
8.86 m |
5.78 m |
8.86 m x 5.78 m |
|
一楼 |
客厅 |
6.26 m |
3.39 m |
6.26 m x 3.39 m |
|
一楼 |
餐厅 |
3.11 m |
2.46 m |
3.11 m x 2.46 m |
|
一楼 |
厨房 |
3.36 m |
3.44 m |
3.36 m x 3.44 m |
|
一楼 |
浴室 |
1.88 m |
3.34 m |
1.88 m x 3.34 m |
|
一楼 |
主卧 |
3.81 m |
3.34 m |
3.81 m x 3.34 m |
|
一楼 |
卧室 |
2.47 m |
2.92 m |
2.47 m x 2.92 m |
|
一楼 |
第二卧房 |
2.65 m |
3.99 m |
2.65 m x 3.99 m |
https://www.realtor.ca/real-estate/28209281/1297-snowdon-street-ottawa-3605-alta-vista







































