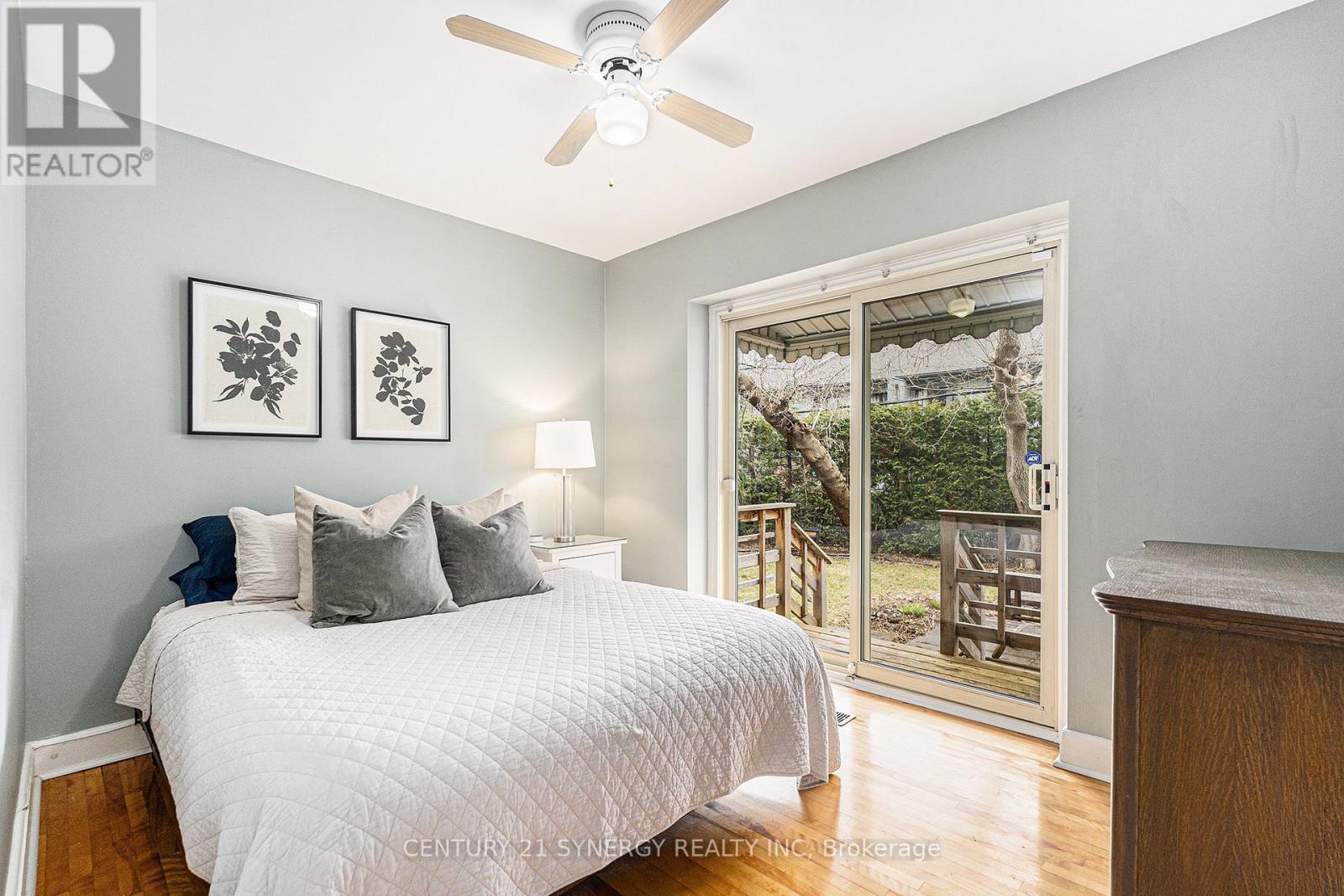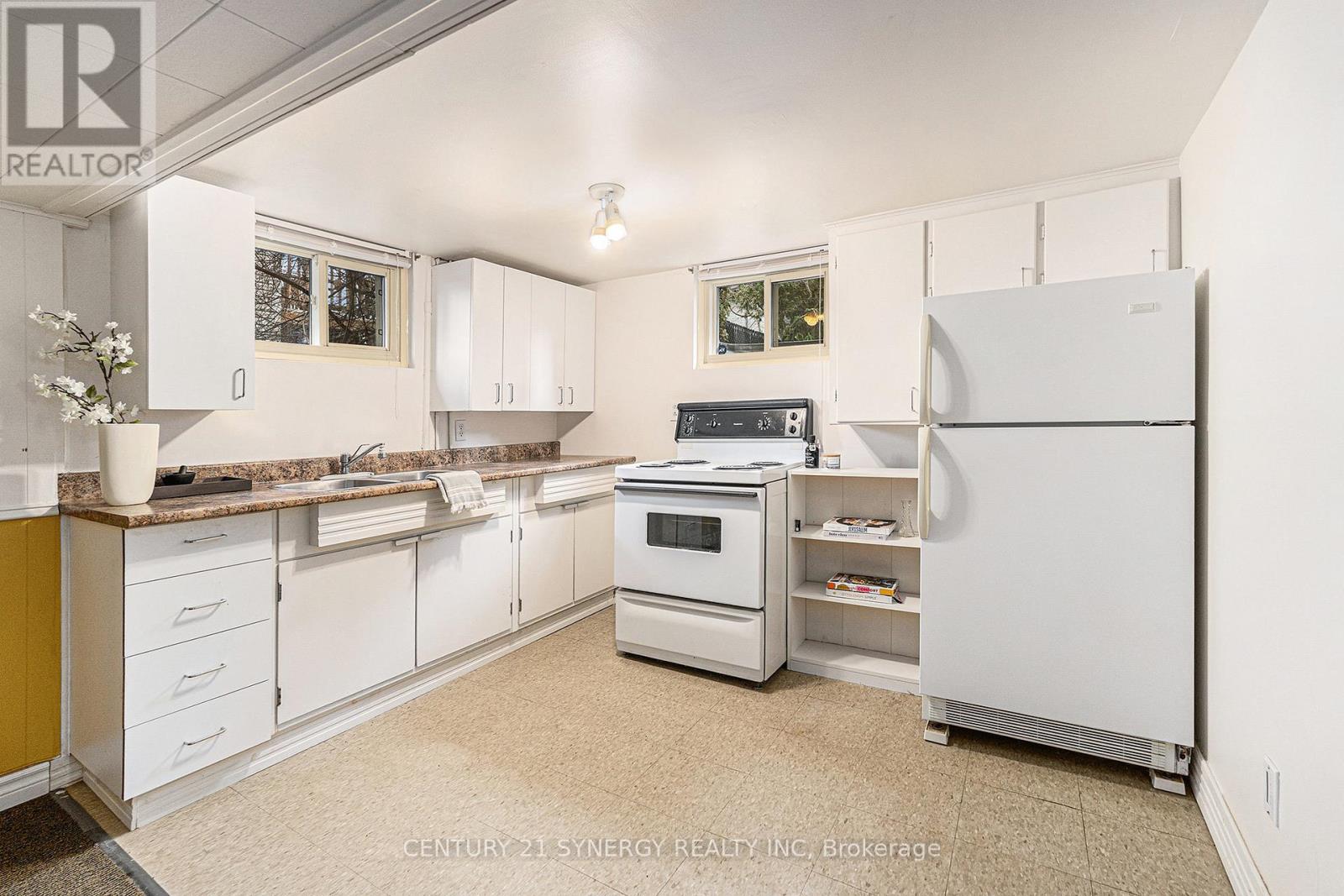3 卧室
2 浴室
700 - 1100 sqft
平房
风热取暖
$589,900
Welcome home to 292 Decharme Blvd, a delightful bungalow nestled in the heart of the vibrant Vanier community! This charming property is perfect for both investors and multi-generational families, offering a wonderful opportunity to make it your own. The main level features a warm and inviting living space, where the cozy living room flows seamlessly into the dining area through beautifully arched openings, creating a welcoming atmosphere for gatherings and family meals. The well-designed corner kitchen is conveniently located adjacent to the dining room, making it easy for you to entertain guests while whipping up your favourite dishes. With three spacious bedrooms and a full bathroom on the main level, there's plenty of room for everyone to enjoy their privacy. What truly sets this home apart is the lower level, which includes its own kitchen and full bathroom, complete with separate access at the back of the house. This space is ideal for transforming into a second unit, providing the perfect rental income opportunity or an in-law suite for extended family members. Located in Vanier, a community that's on the rise, you'll enjoy the benefits of a neighbourhood rich in potential, with parks, shopping options, and convenient public transport just moments away. Whether you're looking for a smart investment or a versatile family home, 292 Ducharme Blvd has everything you need. (id:44758)
Open House
此属性有开放式房屋!
开始于:
2:00 pm
结束于:
4:00 pm
房源概要
|
MLS® Number
|
X12101607 |
|
房源类型
|
民宅 |
|
社区名字
|
3404 - Vanier |
|
附近的便利设施
|
公共交通, 公园, 医院 |
|
总车位
|
4 |
详 情
|
浴室
|
2 |
|
地上卧房
|
3 |
|
总卧房
|
3 |
|
赠送家电包括
|
洗碗机, 烘干机, 炉子, 洗衣机, 窗帘, 冰箱 |
|
建筑风格
|
平房 |
|
地下室进展
|
已装修 |
|
地下室类型
|
全完工 |
|
施工种类
|
独立屋 |
|
外墙
|
砖 |
|
地基类型
|
水泥 |
|
供暖方式
|
天然气 |
|
供暖类型
|
压力热风 |
|
储存空间
|
1 |
|
内部尺寸
|
700 - 1100 Sqft |
|
类型
|
独立屋 |
|
设备间
|
市政供水 |
车 位
土地
|
英亩数
|
无 |
|
围栏类型
|
Fenced Yard |
|
土地便利设施
|
公共交通, 公园, 医院 |
|
污水道
|
Sanitary Sewer |
|
土地深度
|
87 Ft ,6 In |
|
土地宽度
|
60 Ft |
|
不规则大小
|
60 X 87.5 Ft |
房 间
| 楼 层 |
类 型 |
长 度 |
宽 度 |
面 积 |
|
地下室 |
浴室 |
2.97 m |
1.46 m |
2.97 m x 1.46 m |
|
地下室 |
厨房 |
4.29 m |
2.44 m |
4.29 m x 2.44 m |
|
地下室 |
娱乐,游戏房 |
7.81 m |
4.15 m |
7.81 m x 4.15 m |
|
地下室 |
洗衣房 |
2.89 m |
2.43 m |
2.89 m x 2.43 m |
|
一楼 |
客厅 |
4.78 m |
4.19 m |
4.78 m x 4.19 m |
|
一楼 |
餐厅 |
2.62 m |
3.26 m |
2.62 m x 3.26 m |
|
一楼 |
厨房 |
2.94 m |
3.64 m |
2.94 m x 3.64 m |
|
一楼 |
主卧 |
3.41 m |
2.55 m |
3.41 m x 2.55 m |
|
一楼 |
第二卧房 |
3.02 m |
2.41 m |
3.02 m x 2.41 m |
|
一楼 |
第三卧房 |
2.55 m |
3.36 m |
2.55 m x 3.36 m |
|
一楼 |
浴室 |
1.15 m |
2.42 m |
1.15 m x 2.42 m |
https://www.realtor.ca/real-estate/28209280/292-ducharme-boulevard-ottawa-3404-vanier































